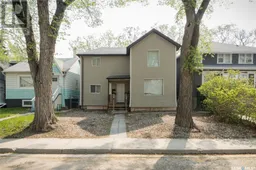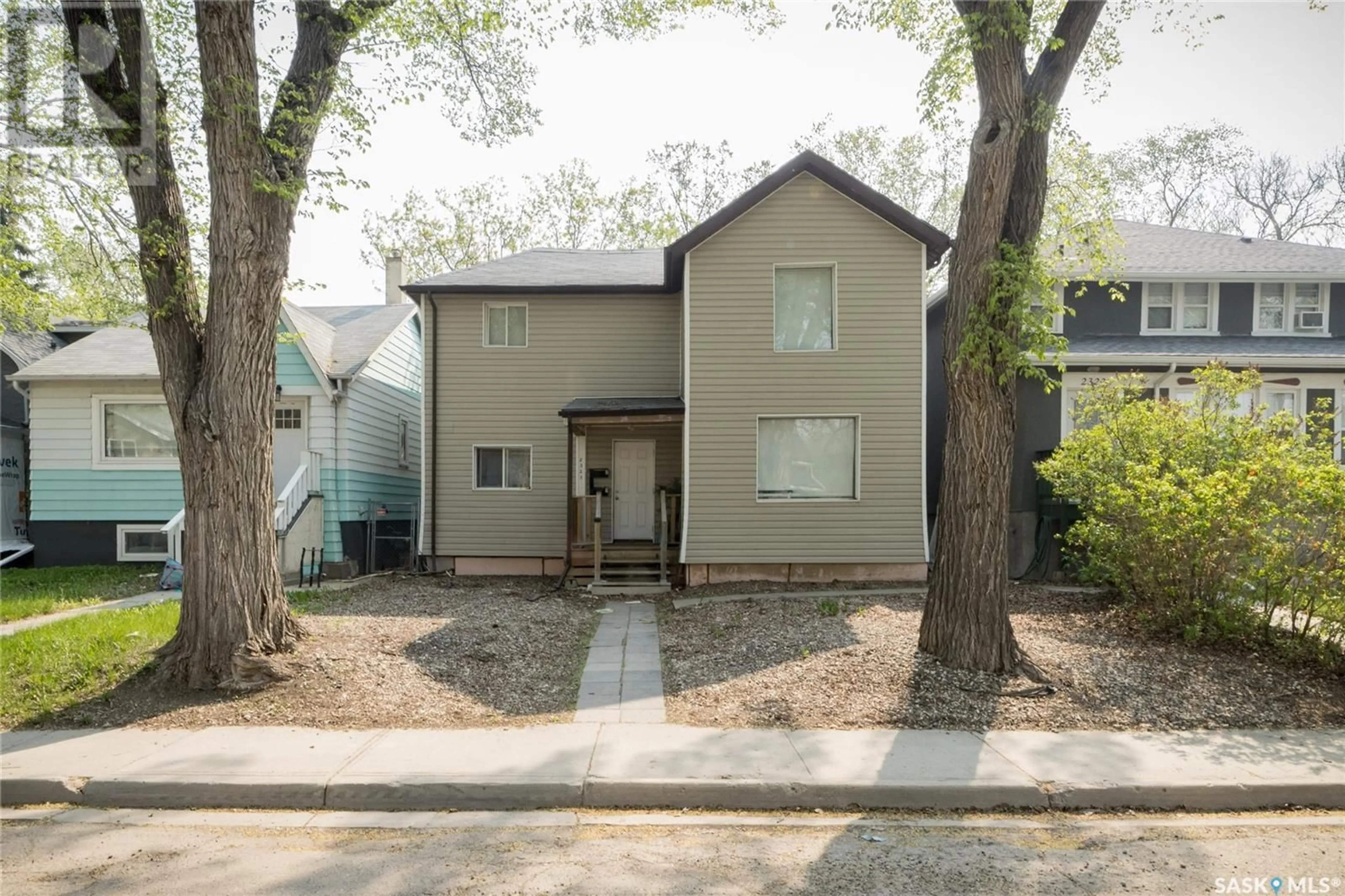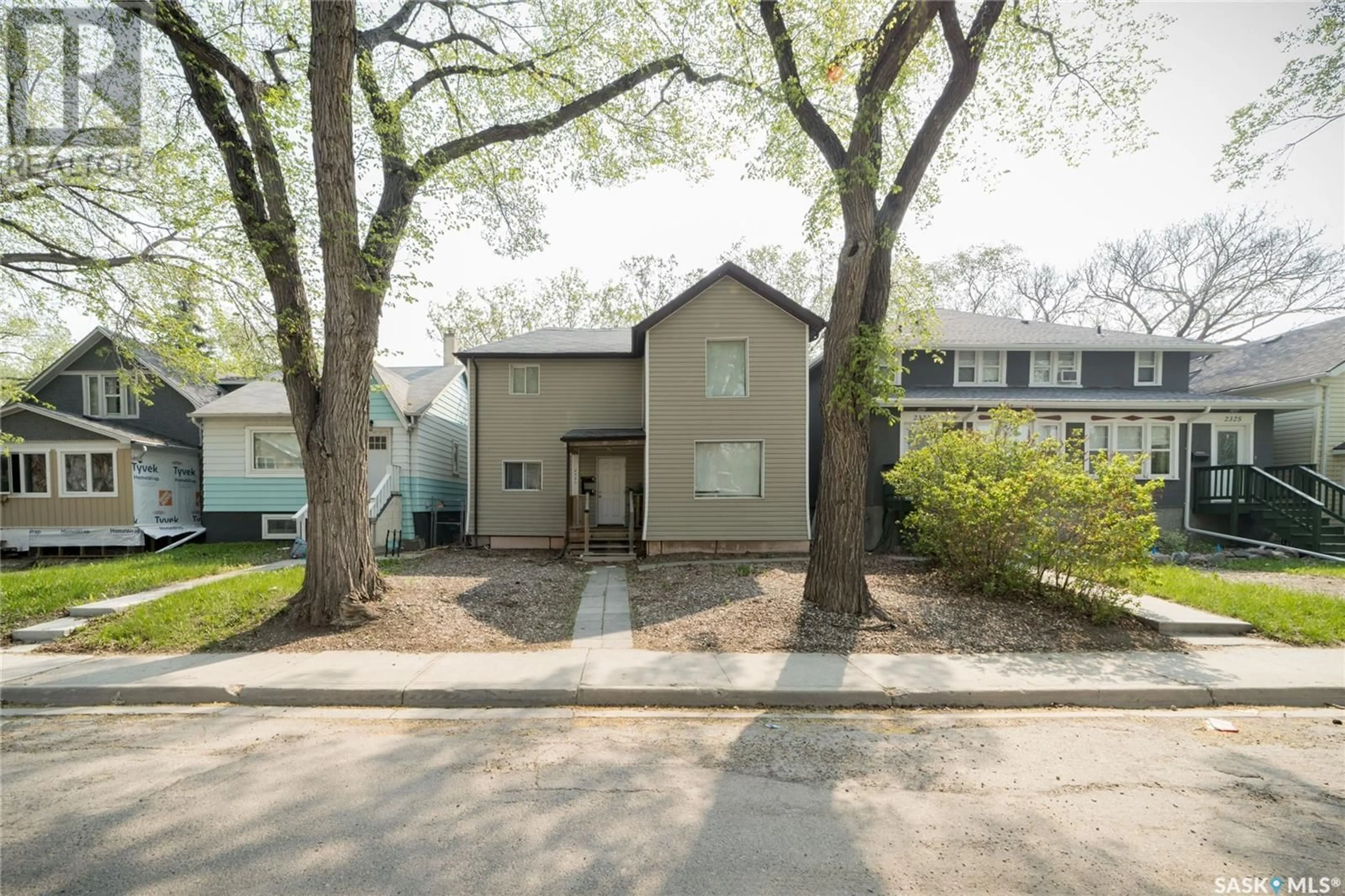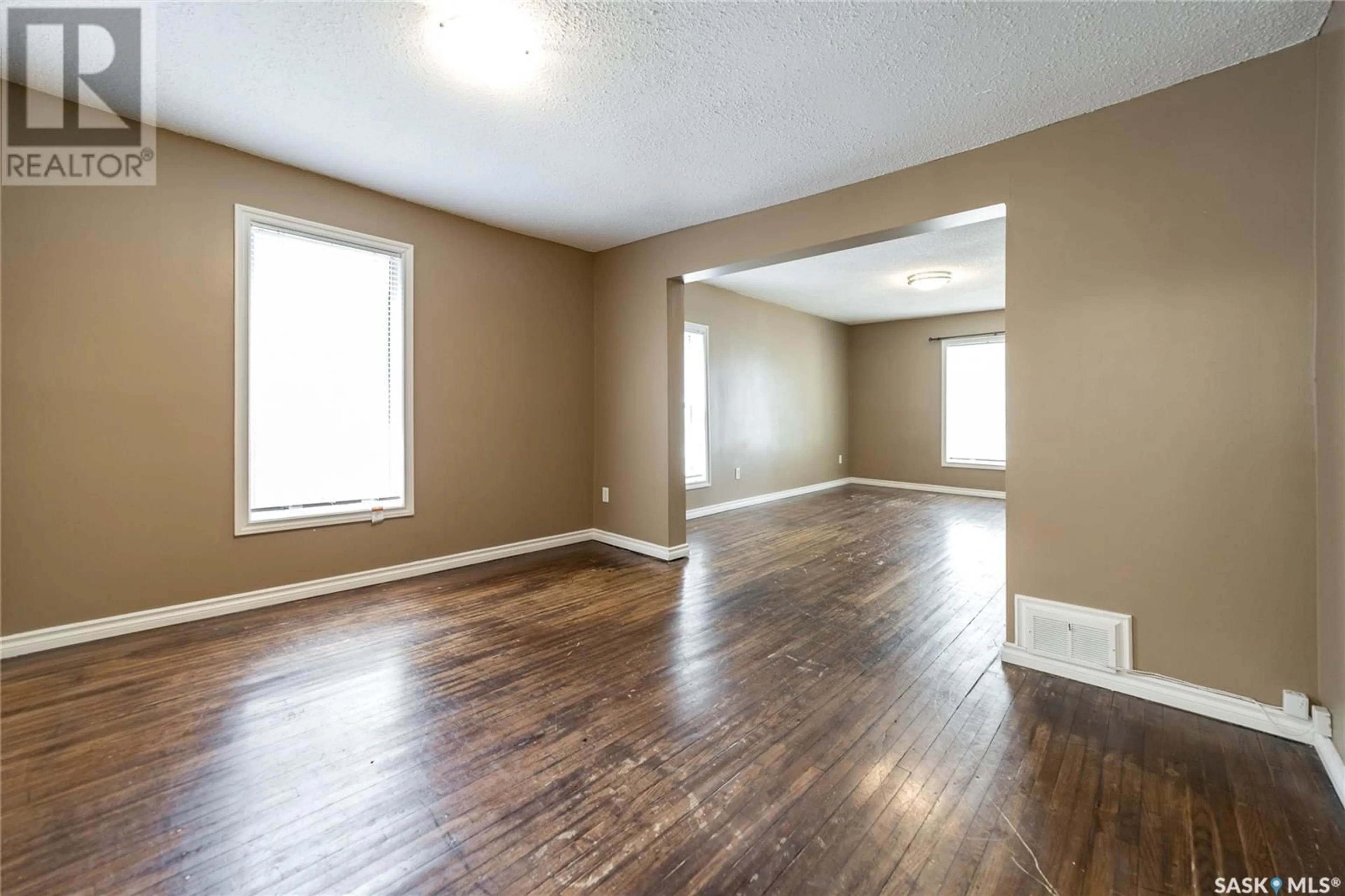2321 Quebec STREET, Regina, Saskatchewan S4P1K5
Contact us about this property
Highlights
Estimated ValueThis is the price Wahi expects this property to sell for.
The calculation is powered by our Instant Home Value Estimate, which uses current market and property price trends to estimate your home’s value with a 90% accuracy rate.Not available
Price/Sqft$79/sqft
Days On Market16 days
Est. Mortgage$644/mth
Tax Amount ()-
Description
Welcome to this fantastic up/down duplex located in the highly sought-after South General Hospital area. This property features two well-maintained 2-bedroom, 1-bathroom units, making it an excellent investment for long-term buy-and-hold strategies or for homeowners seeking rental income. Each unit offers a functional layout with spacious living and dining areas, perfect for comfortable day-to-day living. The kitchens are designed for practicality, providing ample space for meal preparation and storage. Both units feature two generous bedrooms and a full bathroom, ensuring plenty of room for occupants. The shared laundry facilities are conveniently located in the basement, making it easy for all residents to access. Parking is a breeze with a driveway at the back of the property, street parking, and a double detached garage that can be rented out for additional income. The exterior of the property has seen numerous updates, including new siding, windows, and shingles, enhancing its curb appeal and reducing future maintenance costs. Located just steps away from two high schools, the vibrant shops and dining options on 15th Avenue, and the General Hospital, this duplex is perfectly positioned for convenience and lifestyle. Whether you’re an investor or looking to live in one unit and rent out the other, this property offers incredible potential. (id:39198)
Property Details
Interior
Features
Second level Floor
Bedroom
10 ft ,6 in x 9 ft ,9 inBedroom
10 ft ,6 in x 9 ft ,9 inKitchen
10 ft ,3 in x 9 ft ,6 inDining room
12 ft x 10 ftProperty History
 20
20


