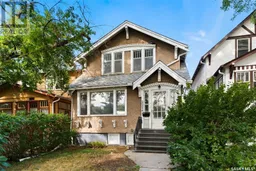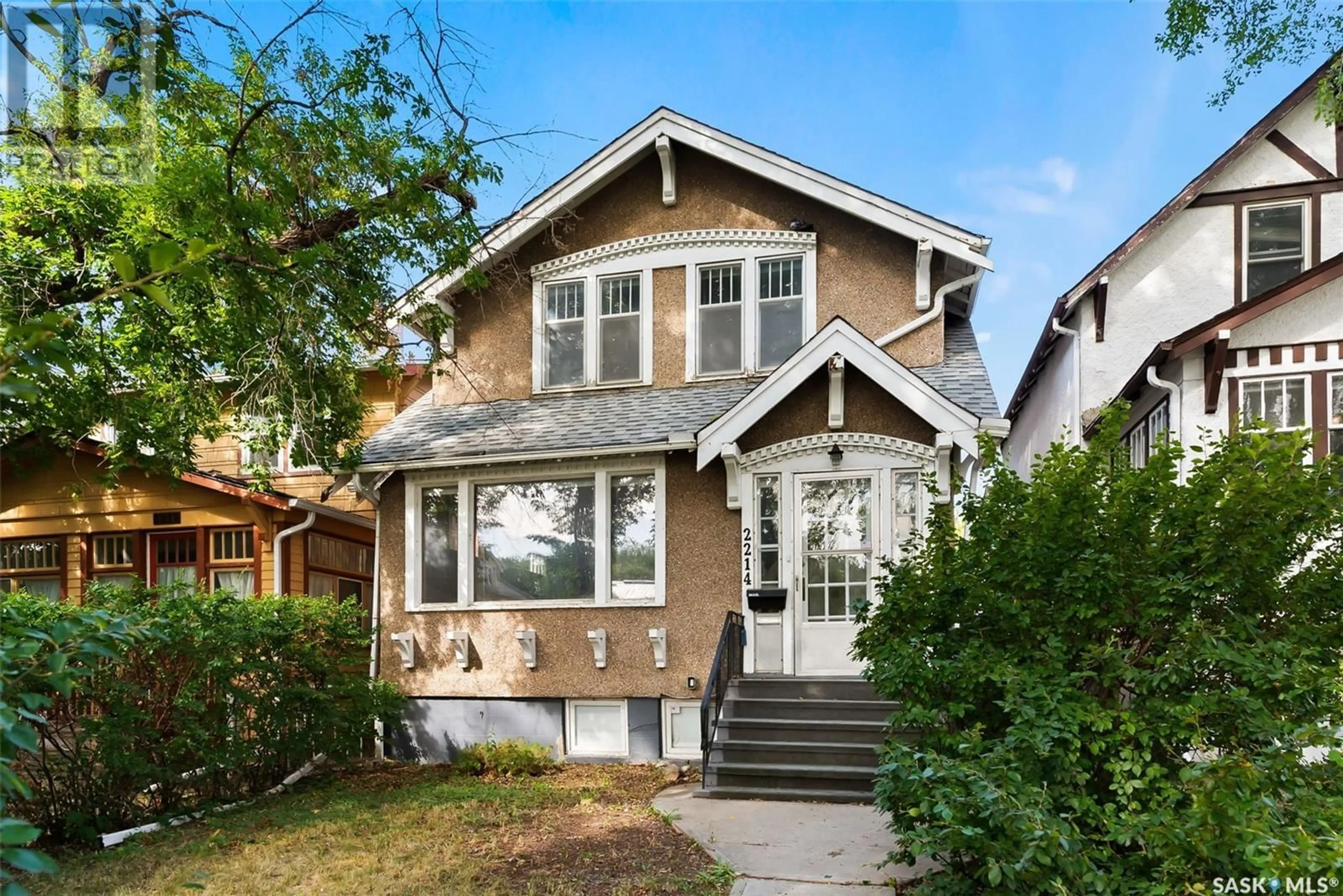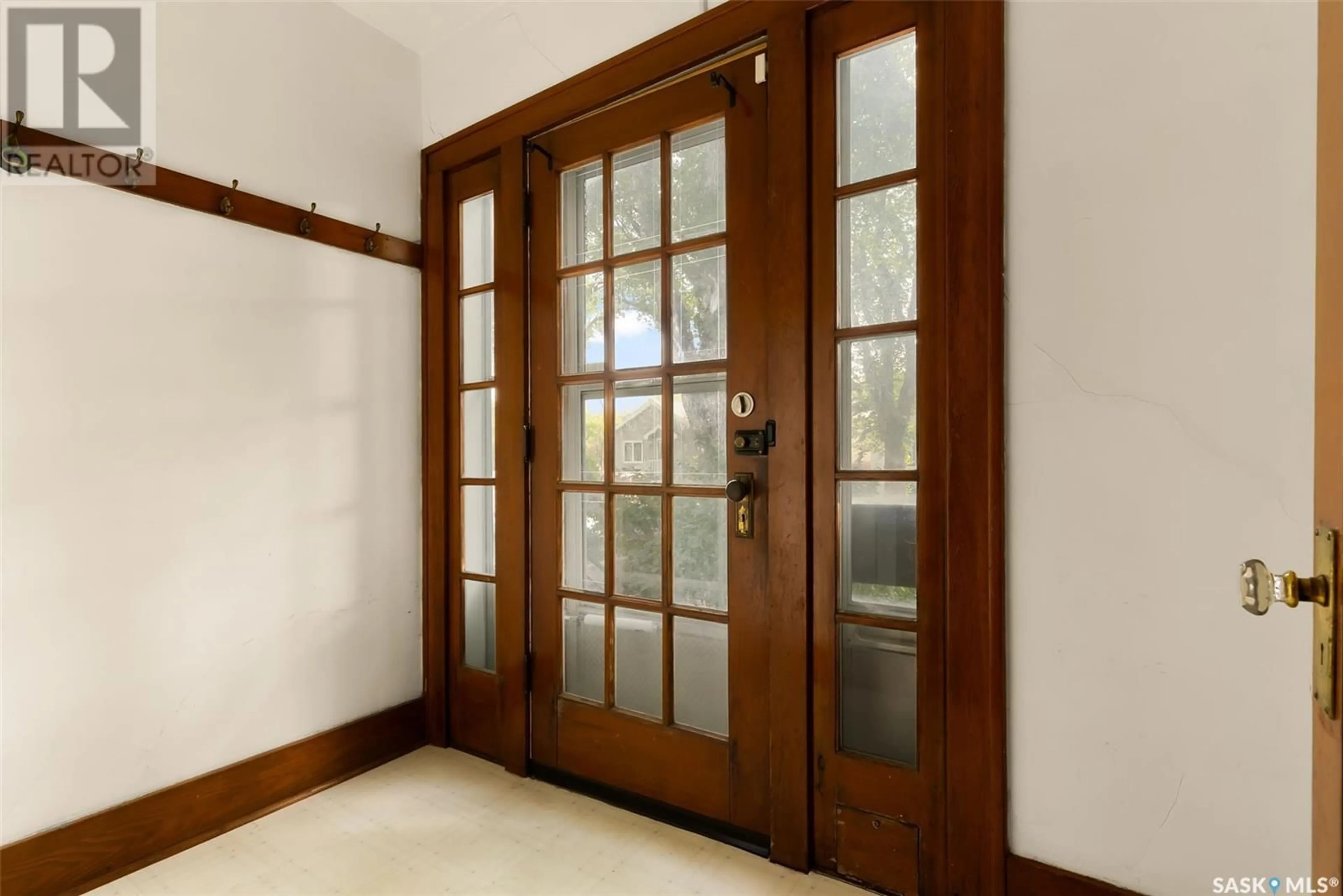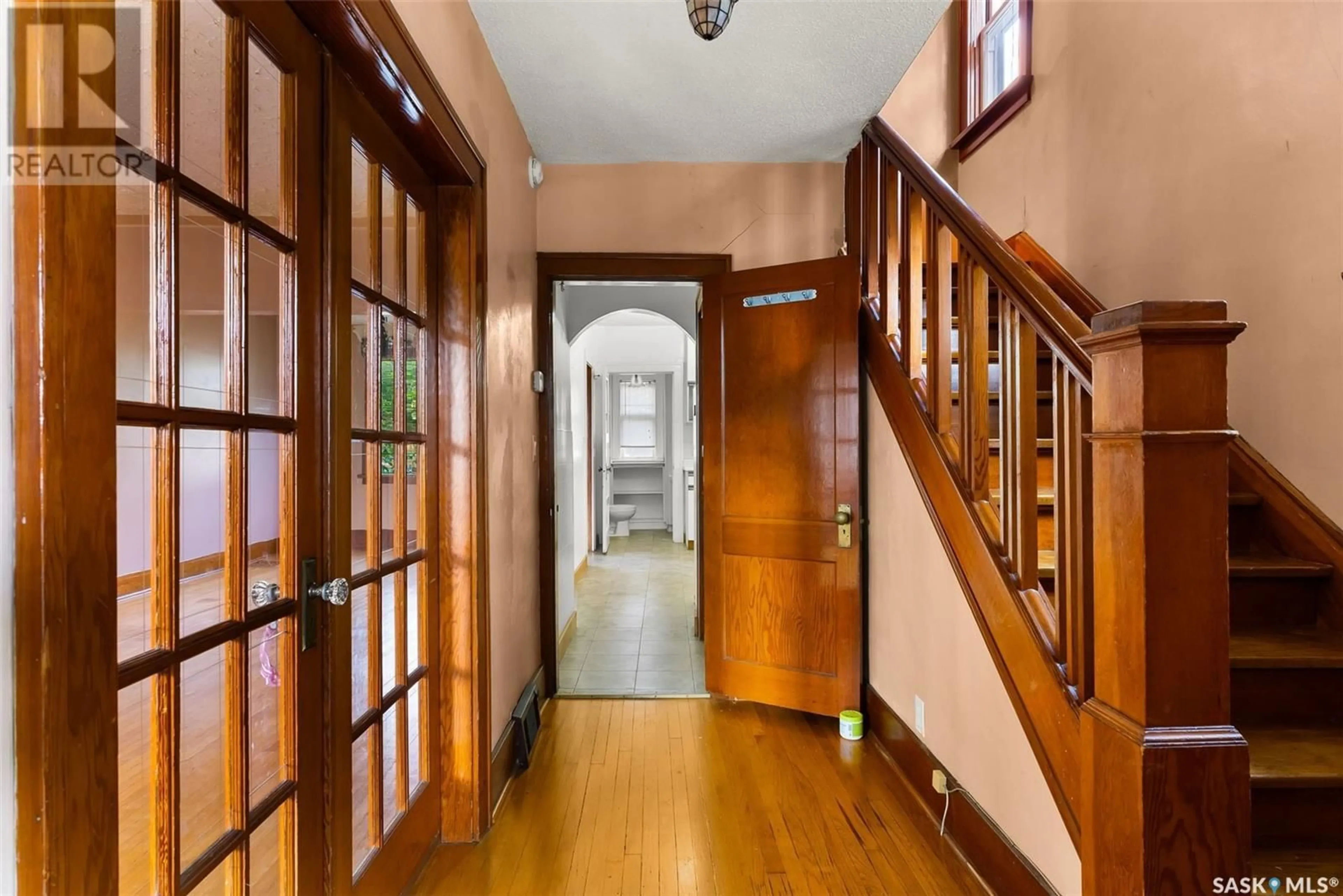2214 Quebec STREET, Regina, Saskatchewan S4P1K2
Contact us about this property
Highlights
Estimated ValueThis is the price Wahi expects this property to sell for.
The calculation is powered by our Instant Home Value Estimate, which uses current market and property price trends to estimate your home’s value with a 90% accuracy rate.Not available
Price/Sqft$137/sqft
Days On Market3 days
Est. Mortgage$816/mth
Tax Amount ()-
Description
As you step into the spacious foyer of 2214 Quebec Street notice the curved panels with denticulated edges above the front door. This charming 1,380 SqFt two storey home features original glass paned French doors that open to the spacious living room with a large picture window, hardwood flooring and electric fireplace. The living room is open to the dining area and the hardwood flooring continues into this space. The bright kitchen is a good size with lots of white cabinets, a large window over the sink and all appliances are included (fridge, stove, microwave, and built in dishwasher). There is a 2-piece bathroom conveniently located on the main floor. As you climb the stairs to the 2nd level take note of the gorgeous staircase. The second floor features a large primary bedroom, 2 more additional bedrooms, a den, and a 4 piece bathroom. The basement has a side door entrance and is open for development. There is a large rec room, utility area, plenty of storage, and a 3 piece washroom completing the basement. The wiring has been updated in the home to copper and a newer 100AMP panel. There is newer furnace and hot water tank. The asphalt shingles have been replaced too. The backyard is fenced and there is a single car garage that is electrified and another outdoor parking space to accommodate your vehicles. 2214 Quebec Street is ideally located close to the General Hospital, Maple Leaf Outdoor Pool, Regina Senior Citizen Centre, Miller Highschool and Thompson Community School. This home would be ideal for families, first time home buyers, or a revenue property. (id:39198)
Property Details
Interior
Features
Second level Floor
Primary Bedroom
14 ft x 10 ft ,3 inBedroom
9 ft x 9 ft ,5 in4pc Bathroom
Bedroom
11 ft ,6 in x 10 ft ,3 inProperty History
 40
40


