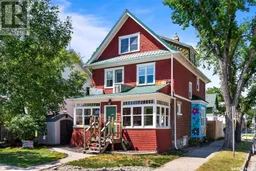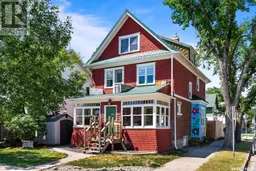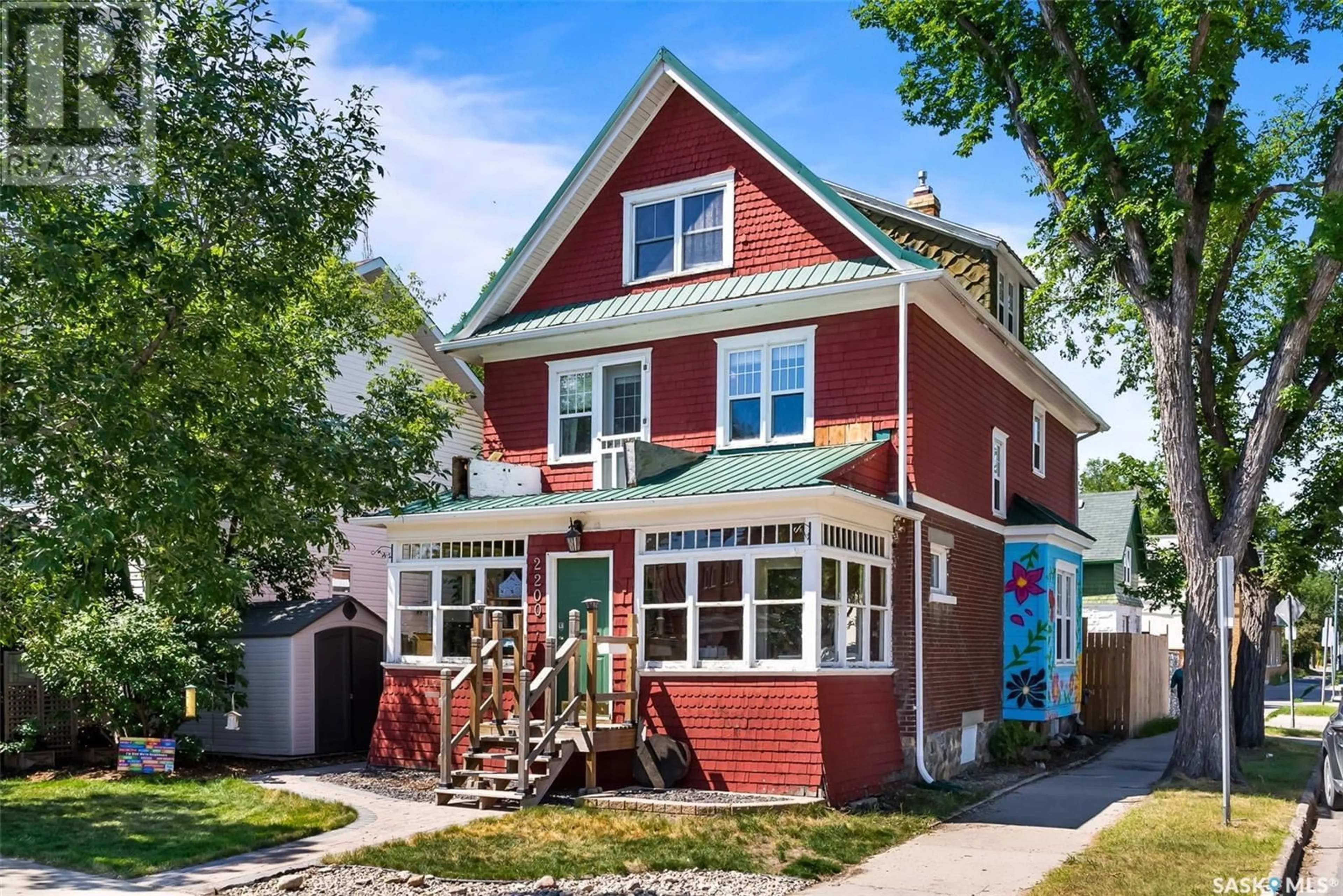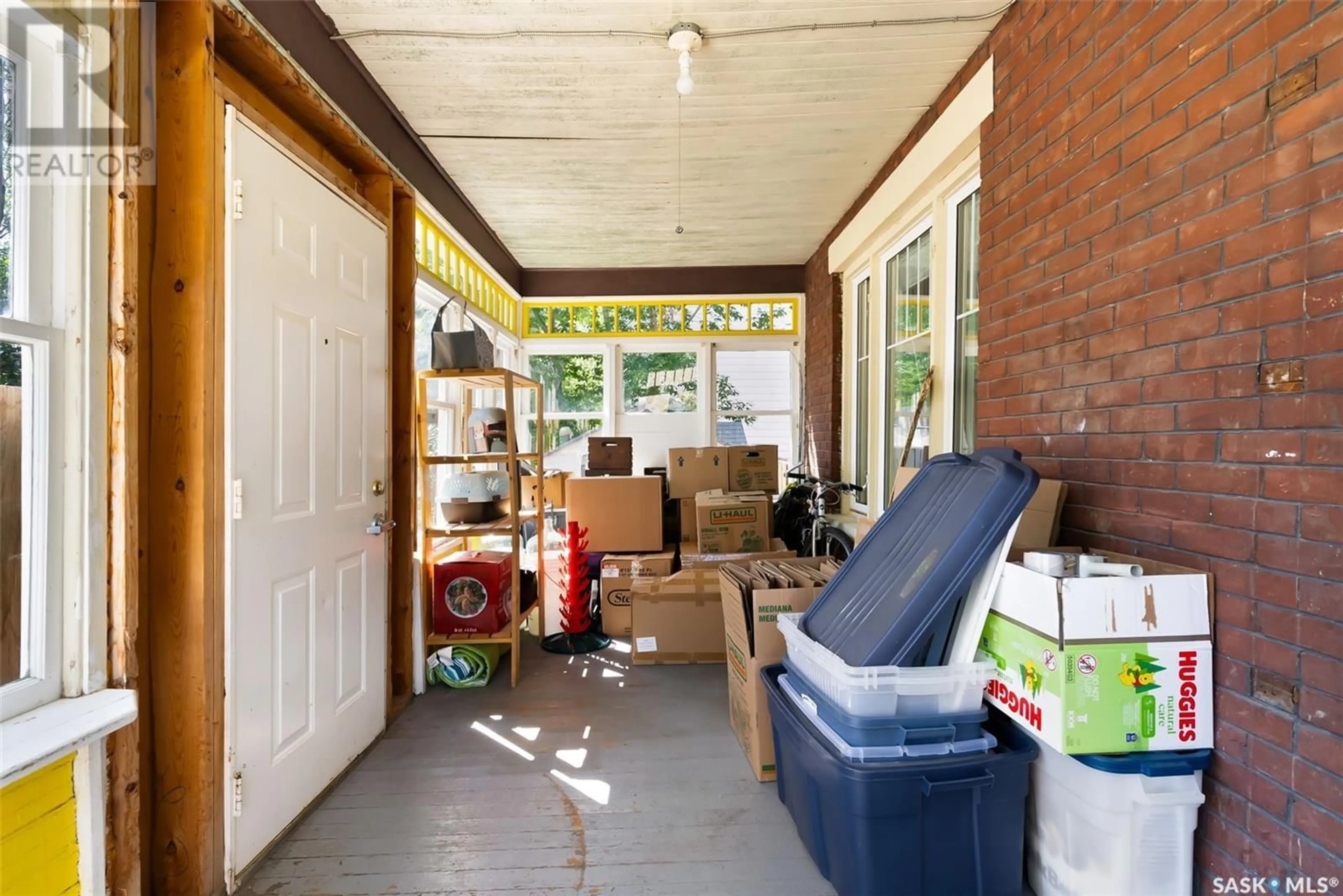2200 HALIFAX STREET, Regina, Saskatchewan S4P1V2
Contact us about this property
Highlights
Estimated ValueThis is the price Wahi expects this property to sell for.
The calculation is powered by our Instant Home Value Estimate, which uses current market and property price trends to estimate your home’s value with a 90% accuracy rate.Not available
Price/Sqft$150/sqft
Est. Mortgage$1,181/mth
Tax Amount ()-
Days On Market23 days
Description
Welcome home to this iconic 1912 built 3 level charmer 2200 Halifax Street perfectly positioned on a HUGE corner lot in Regina’s Heritage Neighbourhood! Offering 4 bedrooms, 2 bathrooms and over 2000SQFT of fully developed living space – WOWZA! The classic front porch flows into an open concept living room, dining room & kitchen space w/ 9ft ceilings, & a multitude of windows! This kitchen has oodles of space & adjacent walk-in storage area + dual closets! There's a well positioned ½ bathroom & laundry room on the main floor as well! The second floor offers a charming full bathroom, with built in closet space & double vanity, a sizable second bedroom with walk in closet. A humongous primary bedroom will solve any argument of closet space with its dual closet PLUS walk in closet & bonus sitting area! The third level brings two more bedrooms with great height clearance & again OODLES of closet space! Every inch of this home has been used wisely – even the built in bookshelf brings charm you do not find in new builds! Downstairs has been finished to offer a large L shape rec room area perfect for a games room, or comfortable movie room space. Thoughtful features include durable vinyl flooring, newer windows, pot lighting, freshly finished! Plus another dedicated storage room! Step outside into your zero maintenance park-like oasis yard! Numerous entertaining areas & a detached garage (220AMP) used as a workshop, & rolling gate for private parking, & room for RV/Boat Parking on the rubber paving section. PERKS: Newer hot water boiler system; Sewer Line Cleaned 2024 & Clean Bill of Health; 100AMP Electrical (No old wiring); Foundation structurally reinforced with bracing/concrete pony wall to Engineering Specifications (Engineer Report & Receipt of work will be provided); Metal Roofing; Newer Fridge/Dishwasher & much more! This family home exudes charm & well done updates perfect for a professional who wants to walk to work or the growing family who needs space for days! (id:39198)
Property Details
Interior
Features
Second level Floor
Bedroom
15 ft ,4 in x 9 ft ,7 in4pc Bathroom
13 ft ,9 in x 8 ft ,2 inPrimary Bedroom
18 ft ,4 in x 15 ft ,5 inProperty History
 49
49 49
49

