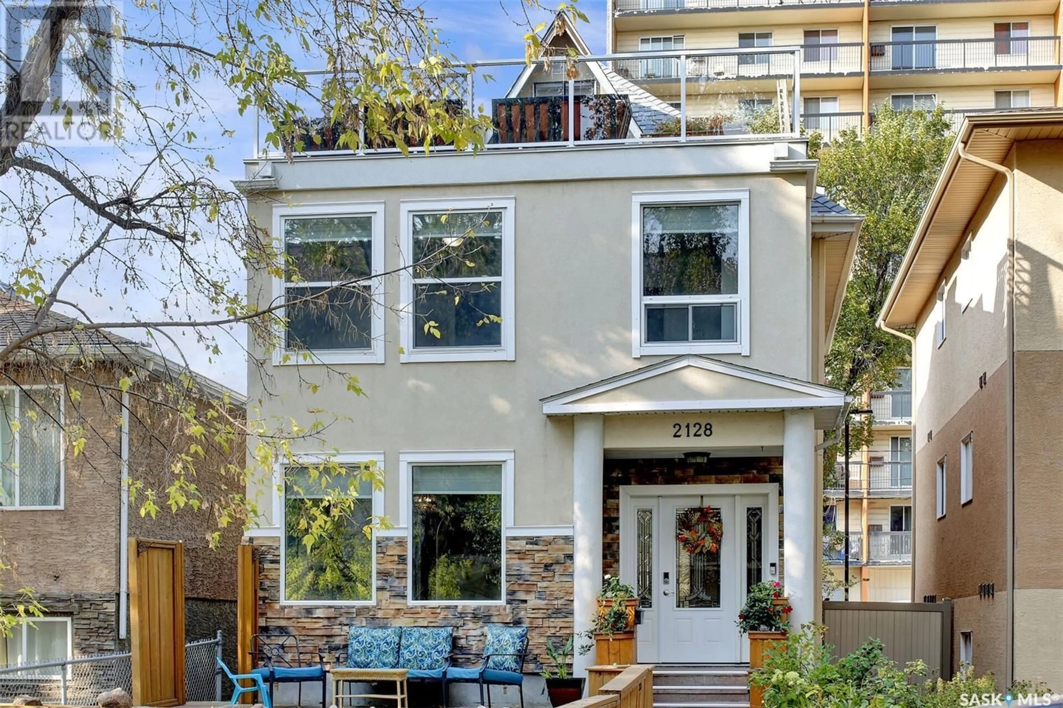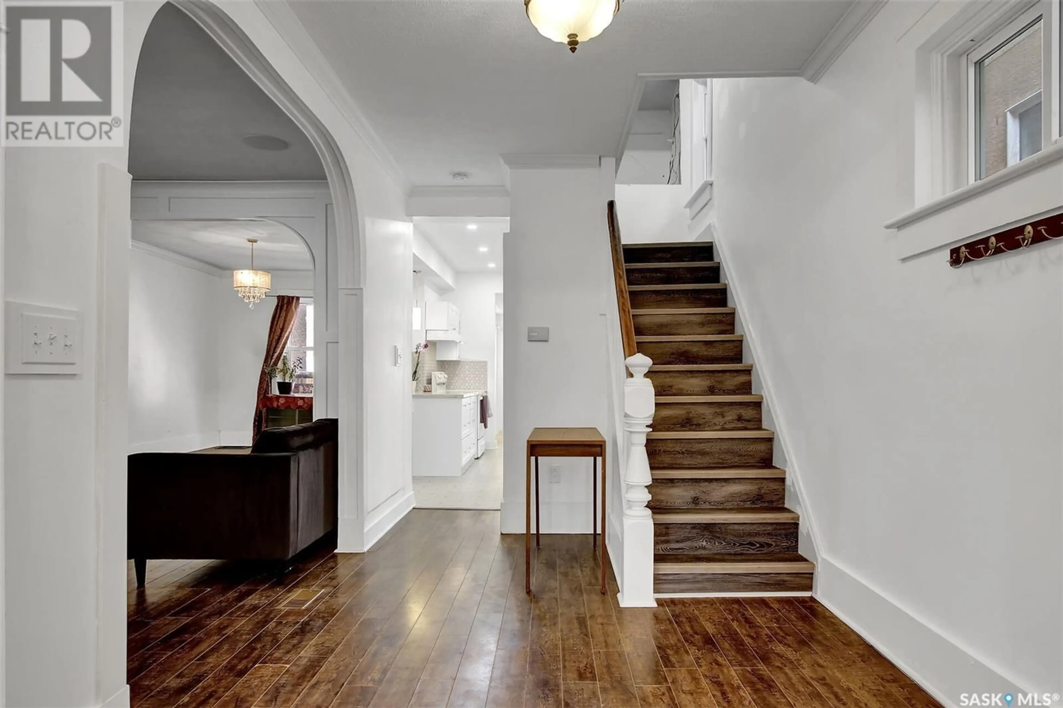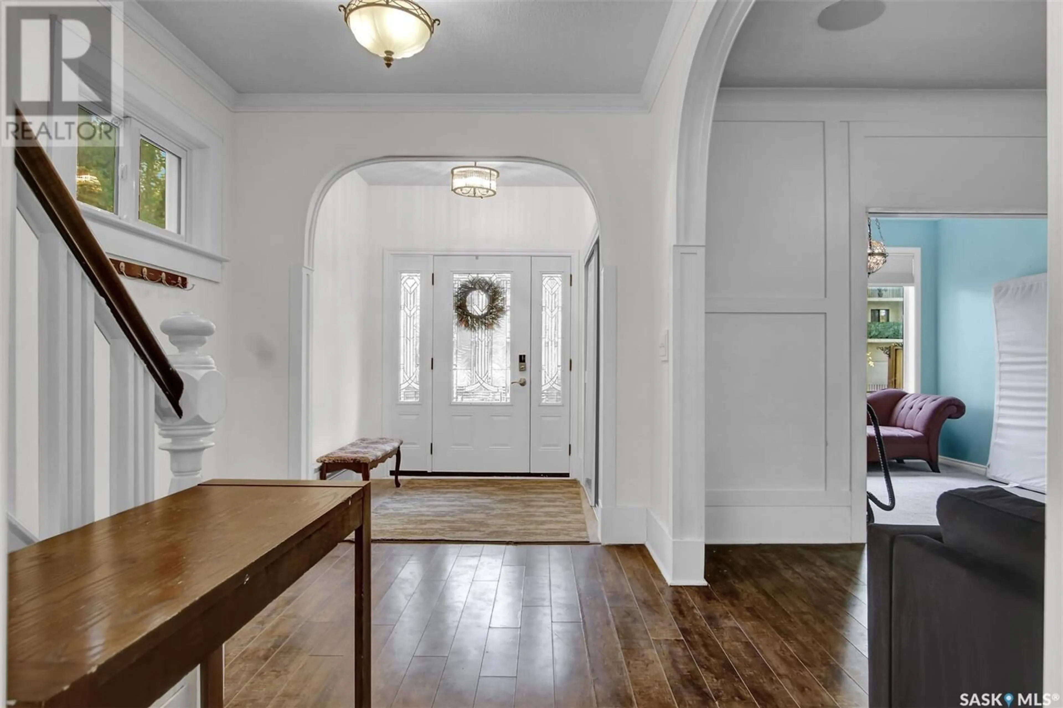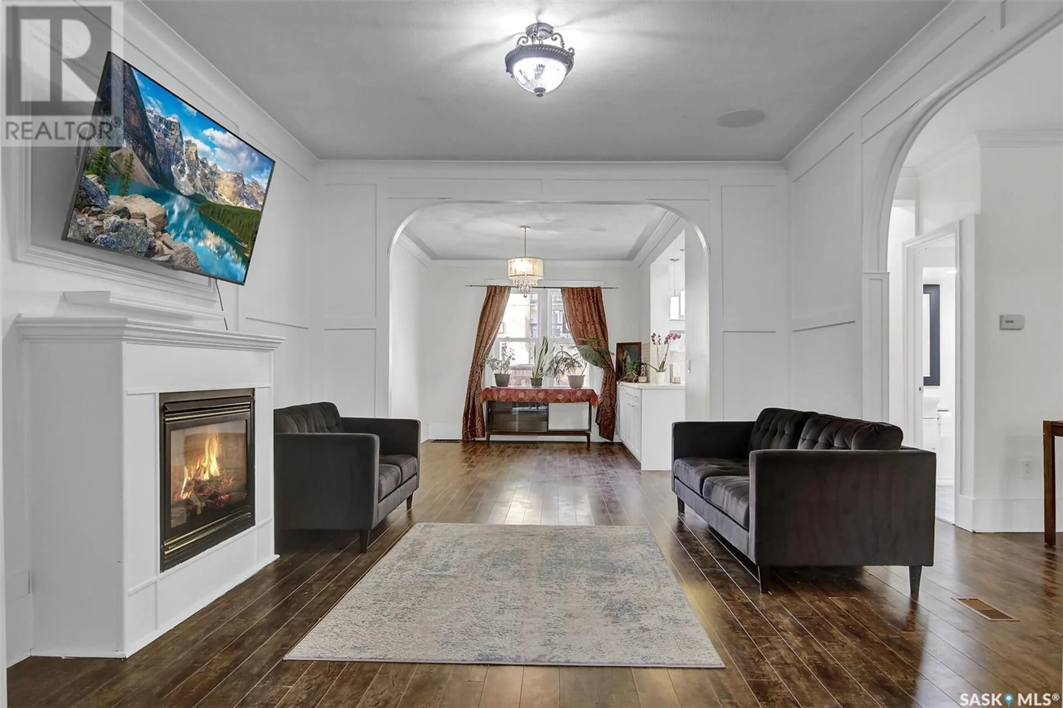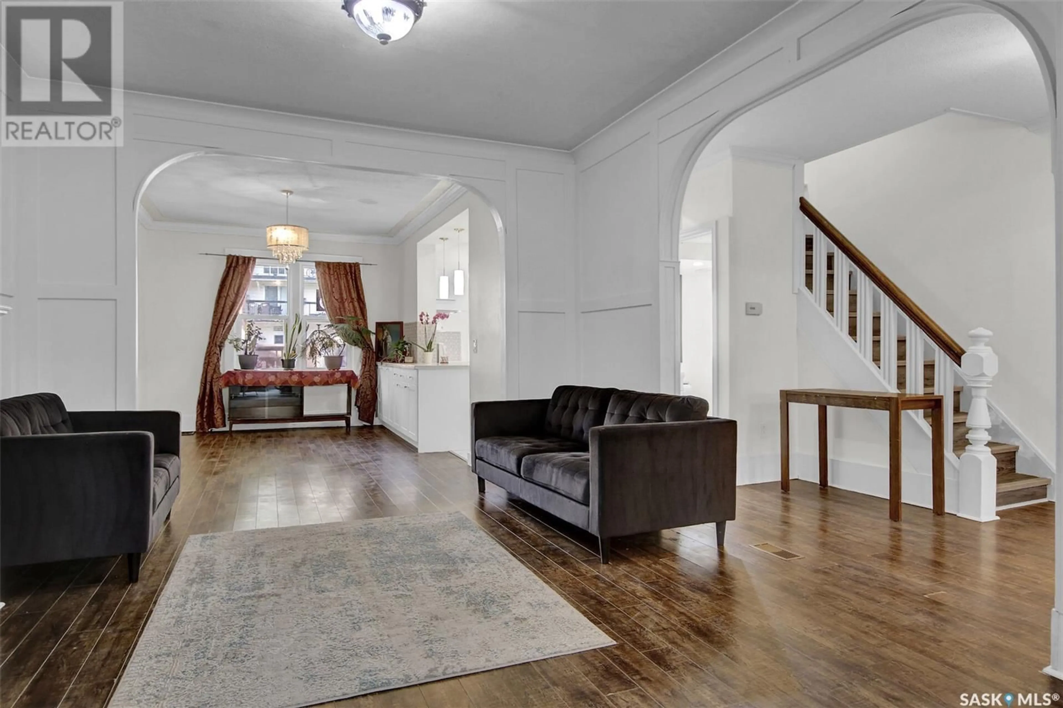2128 Osler STREET, Regina, Saskatchewan S4P1W6
Contact us about this property
Highlights
Estimated ValueThis is the price Wahi expects this property to sell for.
The calculation is powered by our Instant Home Value Estimate, which uses current market and property price trends to estimate your home’s value with a 90% accuracy rate.Not available
Price/Sqft$176/sqft
Est. Mortgage$1,503/mo
Tax Amount ()-
Days On Market64 days
Description
2 1/2 storey character home with access to downtown and General Hospital. Extensively renovated over time, modern acrylic & stone front addition in 2019. Main has big entry, open plan, LV/RM with gas fireplace, dining room, period arches, office with pocket doors, abundant cabinets in renovated kitchen 2023, tile backsplash, big counter area, new appliances & 2 pc bath. 2nd floor has 3 bedroom areas, renovated 5 pc bath, double sinks, deep tub & tiled surround, laundry area & den. The top floor has a bedroom with dormer ceiling, renovated 4 pc ensuite with tiled glass shower and corner jetted tub, there is access to a rooftop terrace with glass rail & vinyl decking. Separate outside is a wide concrete stairwell to the 2017 built regulation suite with 2 bedrooms, kitchen, 4 pc bath, in-suite laundry, mechanical room, separate utilities, pot lights & BT speakers throughout. Insulation under siding and parging, HE furnace, prefinished soffit, fascia, & eaves. Long single garage with newer O/H door and opener, newer privacy fencing, shingles 2024, All plaster replaced with drywall, and more. (id:39198)
Property Details
Interior
Features
Second level Floor
Bedroom
9 ft ,10 in x 11 ft ,8 inBedroom
10 ft ,3 in x 17 ft ,5 inDen
7 ft ,1 in x 9 ft ,10 inLaundry room

