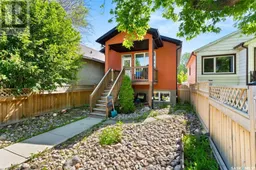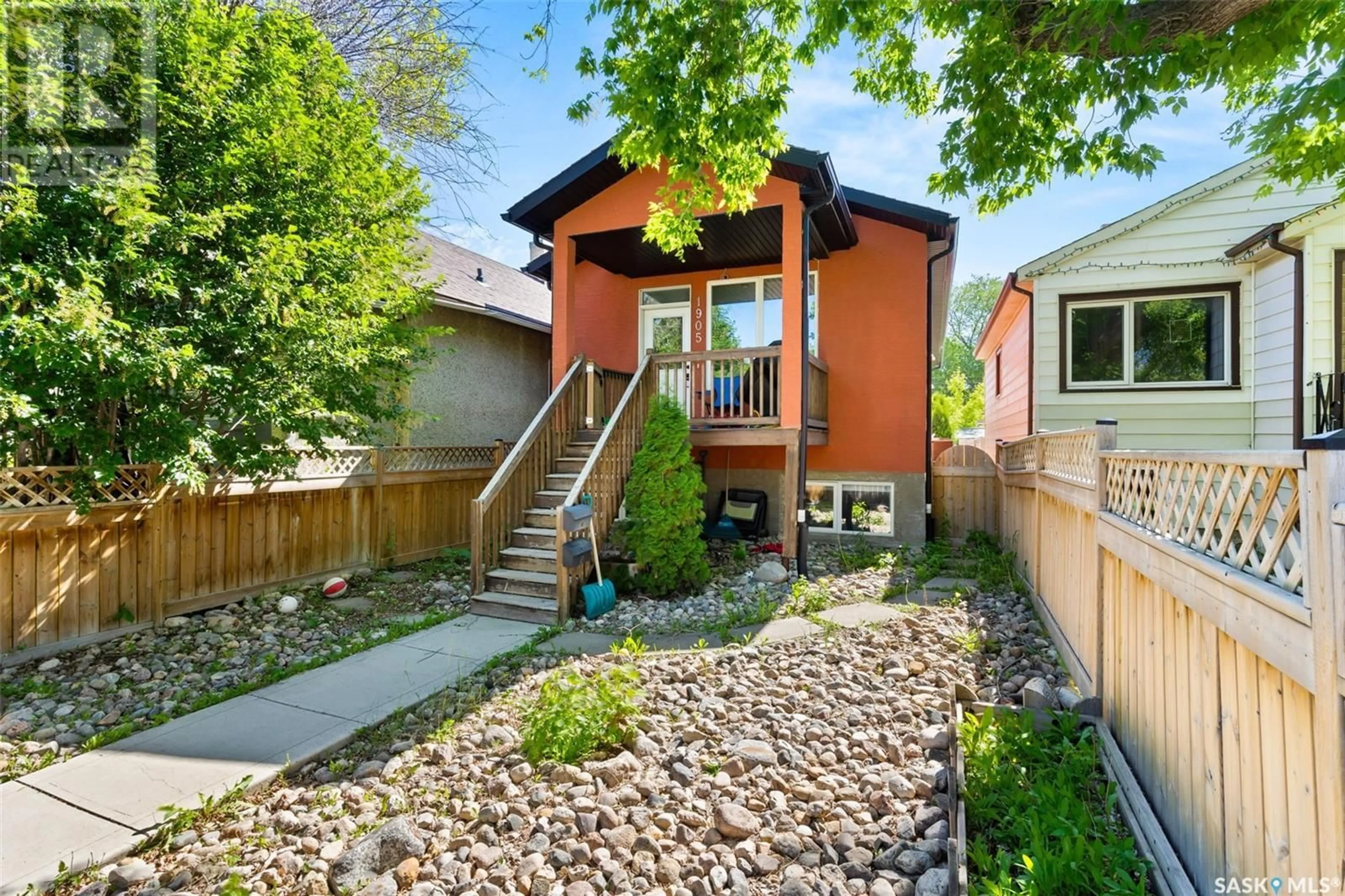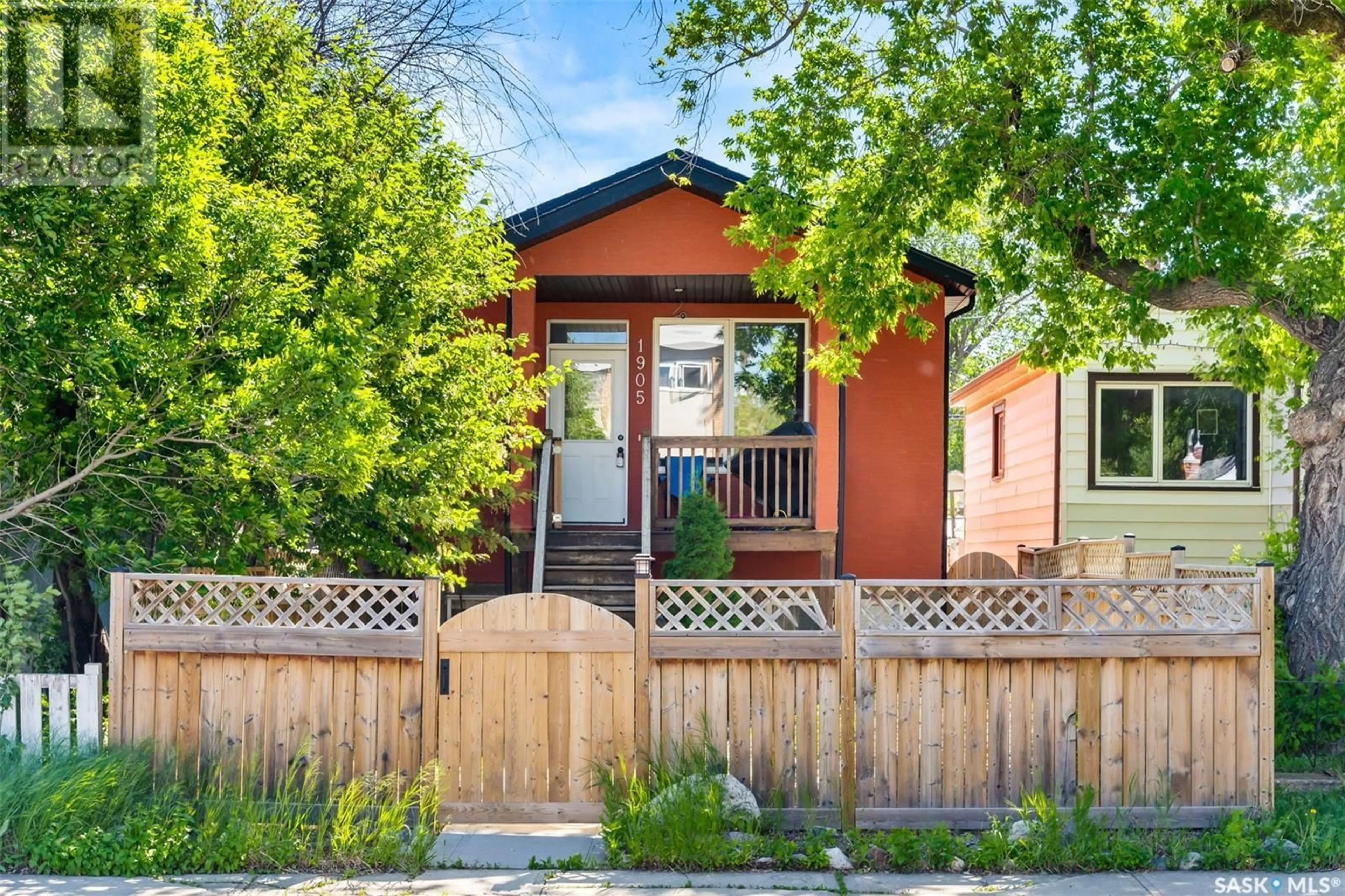1905 Wallace STREET, Regina, Saskatchewan S4N4A1
Contact us about this property
Highlights
Estimated ValueThis is the price Wahi expects this property to sell for.
The calculation is powered by our Instant Home Value Estimate, which uses current market and property price trends to estimate your home’s value with a 90% accuracy rate.Not available
Price/Sqft$332/sqft
Days On Market41 days
Est. Mortgage$1,417/mth
Tax Amount ()-
Description
Perfectly situated at 1905 Wallace Street in the General Hospital neighborhood, this property features 5 bedrooms and 3 bathrooms. The main floor boasts 3 bedrooms, including a convenient 2-piece ensuite and a stylish 4-piece bathroom. Additionally, there is a regulation basement suite with 2 bedrooms and another 4-piece bath. Built in 2012, this home exudes freshness, modernity, and functionality. Its central location enhances its appeal, offering convenience alongside contemporary living. Adding to its charm is its vibrant exterior, fully fenced front yard perfect for a charming garden. Step inside to discover a welcoming ambiance with classic color tones and a spacious open layout. The living area seamlessly flows into the modern kitchen, featuring vinyl plank flooring that strikes a balance between modern and cozy. The kitchen island invites entertaining, complemented by dark wood cabinets, ample storage, and stainless steel appliances. The main bedroom includes an ensuite 2-piece bathroom and generous closet space. The basement suite surprises with abundant natural light and an open concept layout that mirrors the main floor. It includes a functional kitchen with an island, dark wood cabinetry, and stainless steel appliances, alongside 2 well-appointed bedrooms and a 4-piece bathroom. Ideal for a growing family or savvy investor, this property offers versatility with the option to live on the main floor and rent out the basement. Don't miss out on this exceptional opportunity to own a home that blends comfort, style, and investment potential. (id:39198)
Property Details
Interior
Features
Basement Floor
Kitchen
13 ft ,5 in x 7 ft ,11 in4pc Bathroom
Bedroom
8 ft ,10 in x 11 ft ,10 inBedroom
12 ft ,7 in x 8 ft ,5 inExterior
Parking
Garage spaces 2
Garage type Parking Space(s)
Other parking spaces 0
Total parking spaces 2
Property History
 39
39

