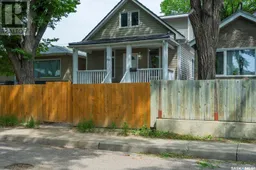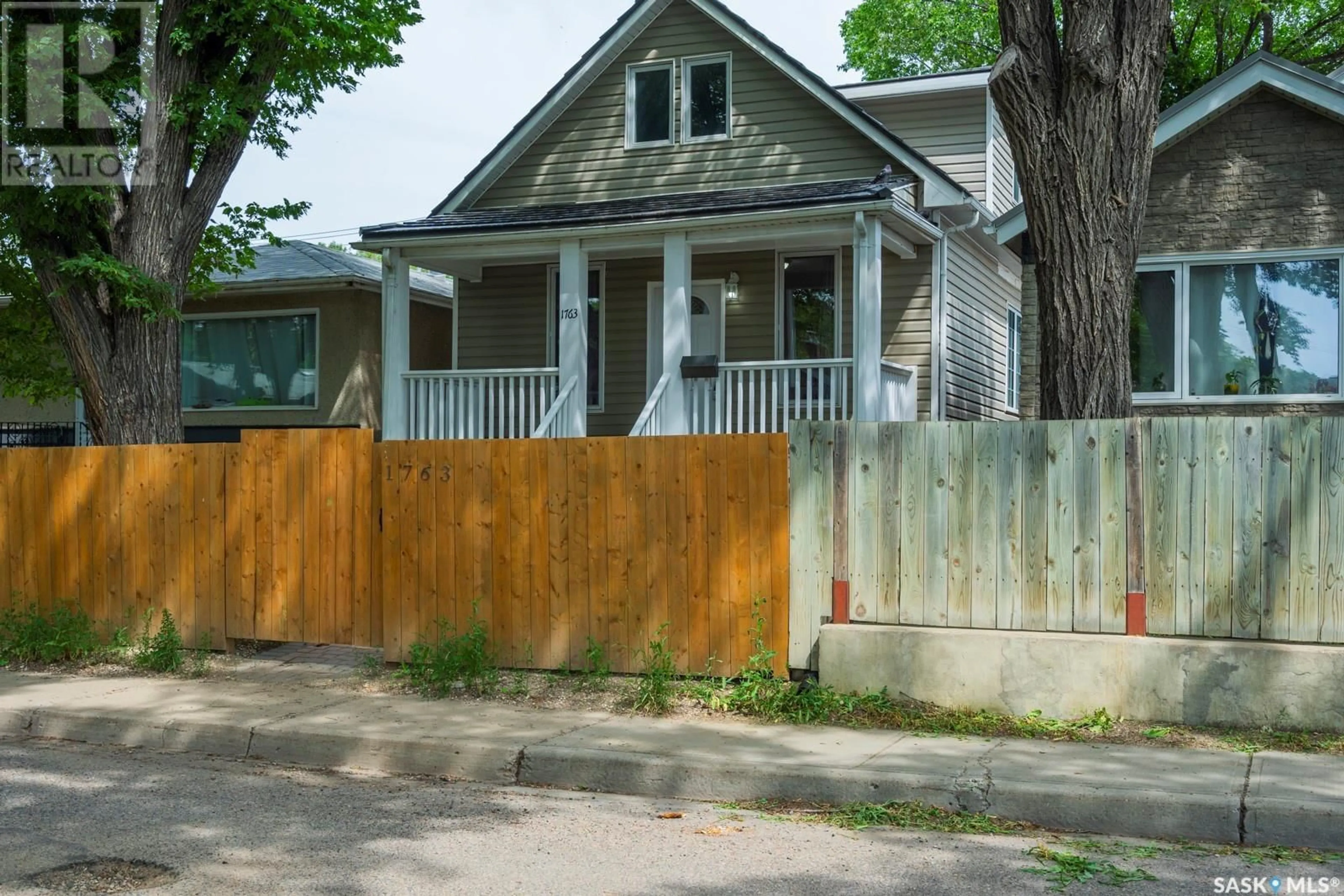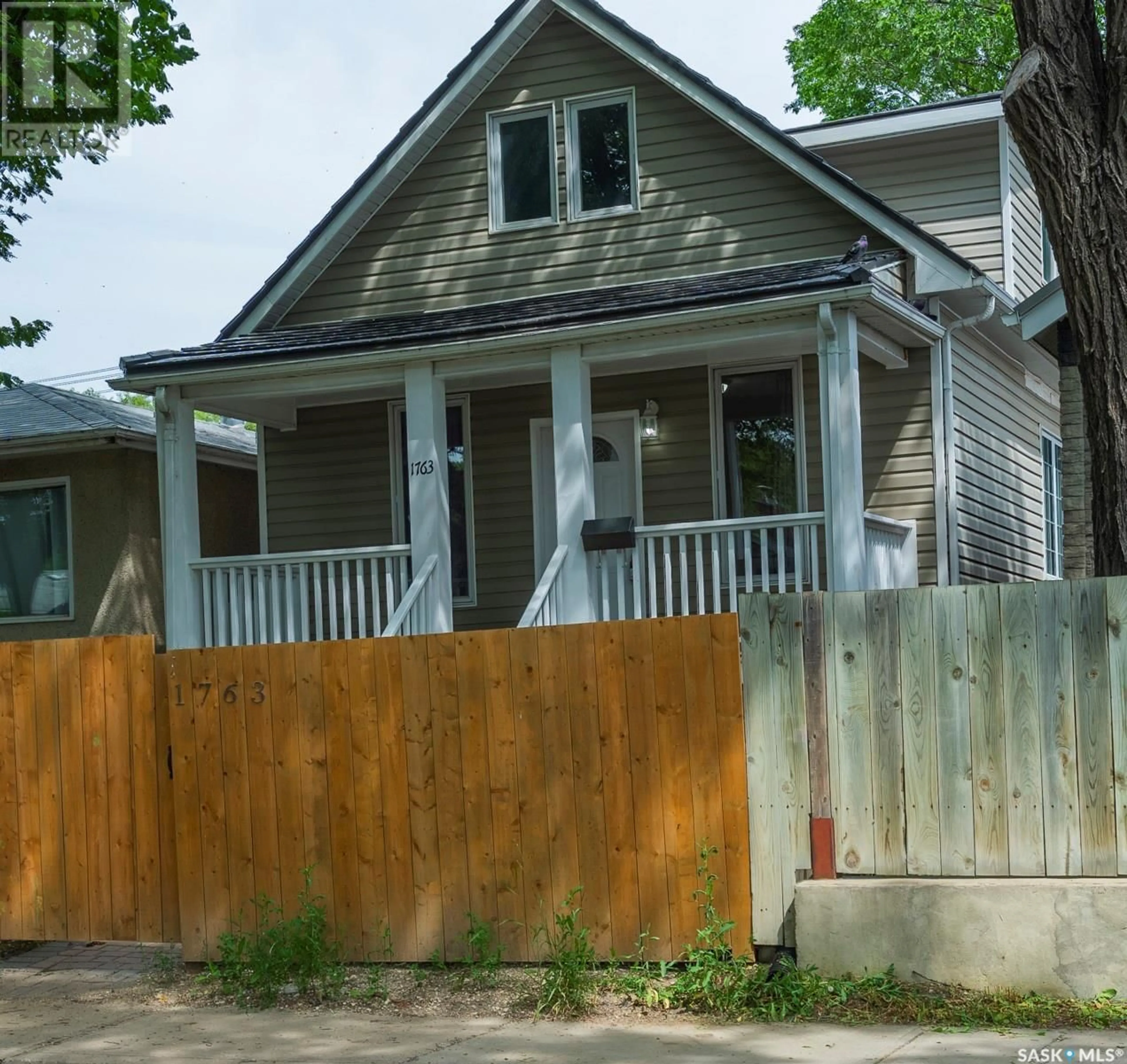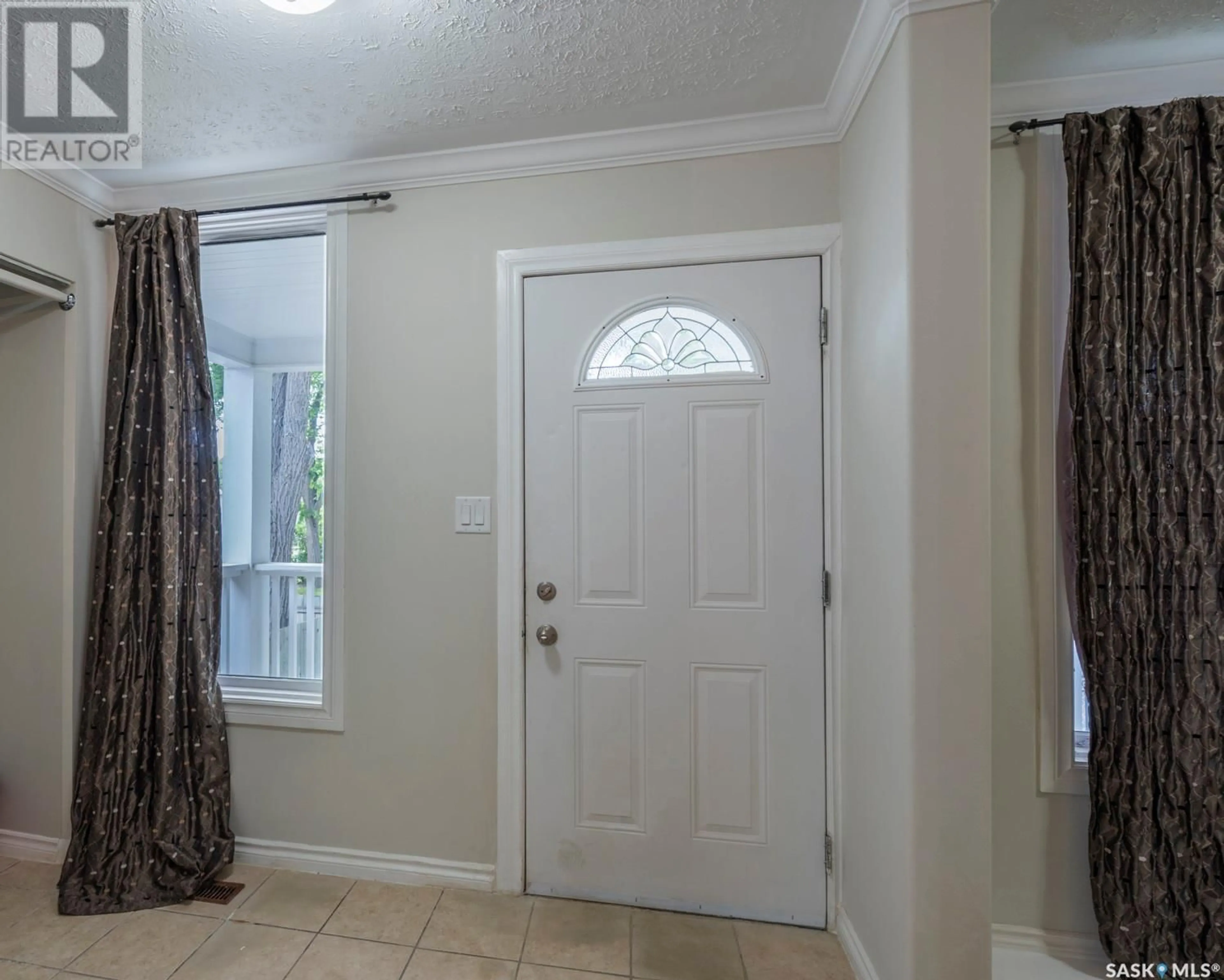1763 Quebec STREET, Regina, Saskatchewan S4P1J4
Contact us about this property
Highlights
Estimated ValueThis is the price Wahi expects this property to sell for.
The calculation is powered by our Instant Home Value Estimate, which uses current market and property price trends to estimate your home’s value with a 90% accuracy rate.Not available
Price/Sqft$145/sqft
Days On Market17 days
Est. Mortgage$644/mth
Tax Amount ()-
Description
Welcome to this charming, centrally located and newly renovated home in the General Hospital neighborhood. Situated at 1763 Quebec St, this move-in-ready residence features 3 bedrooms and 1.5 baths. As you enter, you'll be welcomed by a quaint porch. The living area boasts large, bright windows that flood the space with natural light. The spacious kitchen, partitioned for convenience, is adorned with tile flooring, wooden cabinets, and a wooden countertop that evokes a cozy cabin feel. It is equipped with a stainless steel fridge and stove. A 4-piece bath is also located on the main floor. The unfinished basement offers a blank canvas for you to customize according to your needs and preferences. Upstairs, you'll find 3 generously sized bedrooms, each with built-in closet space and large windows that create a warm and inviting atmosphere. Two of the bedrooms feature beautiful hardwood flooring. Additionally, there is a convenient 2-piece bath on this level. This property exudes modern vibes inside and out. Whether you're looking for a home for your growing family or a great rental investment, this opportunity is not to be missed. (id:39198)
Property Details
Interior
Features
Second level Floor
2pc Bathroom
Bedroom
7 ft x 9 ftBedroom
10 ft ,9 in x 8 ftBedroom
8 ft x 9 ft ,7 inProperty History
 21
21


