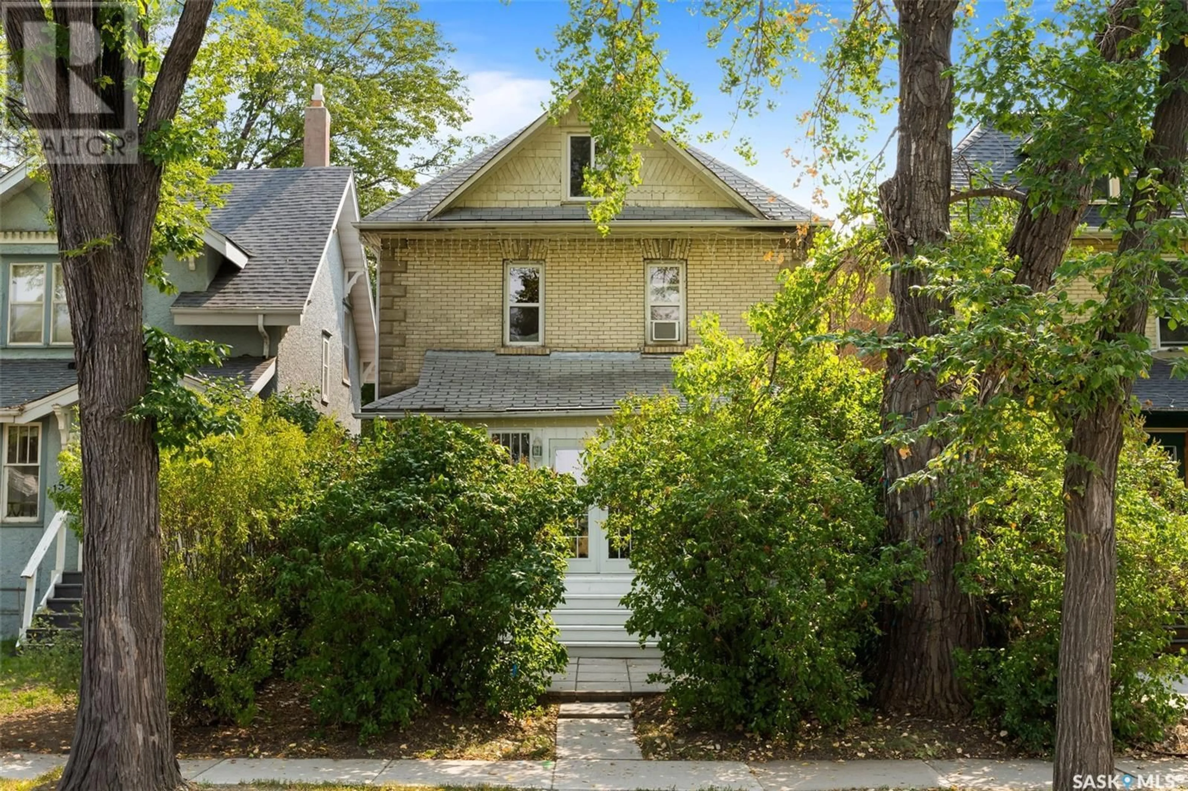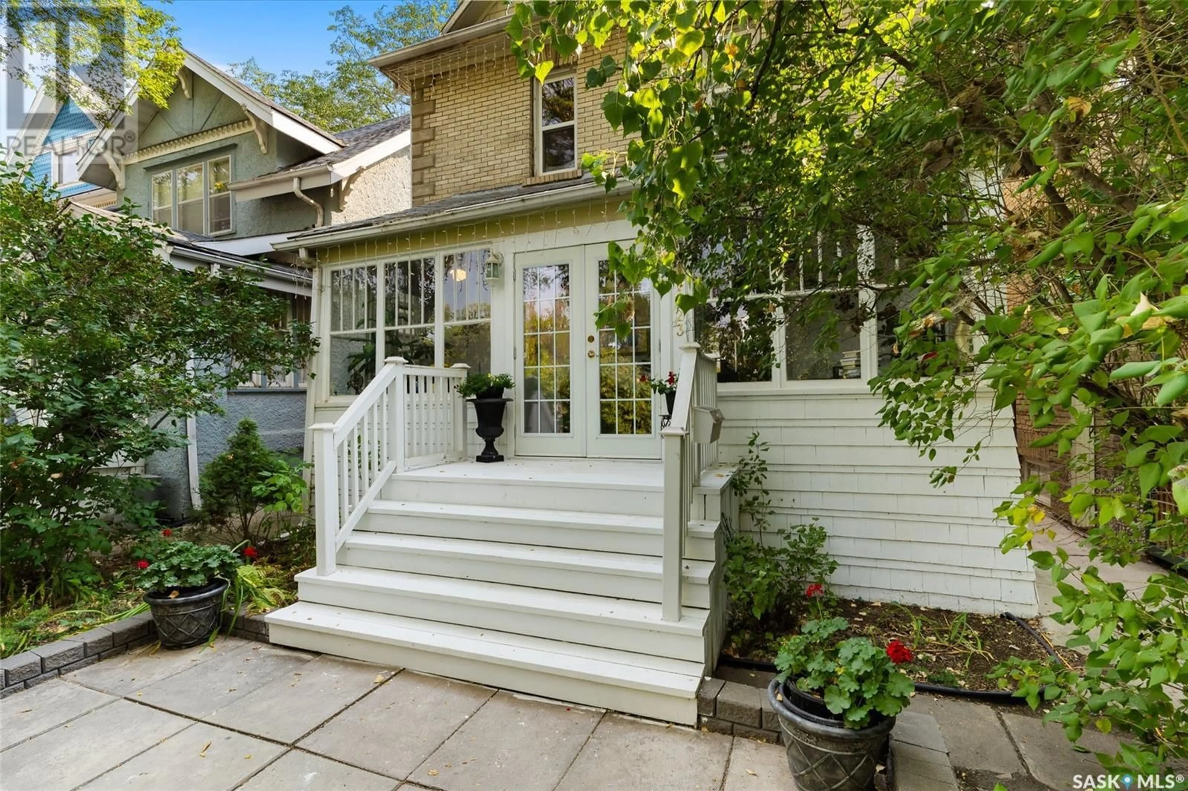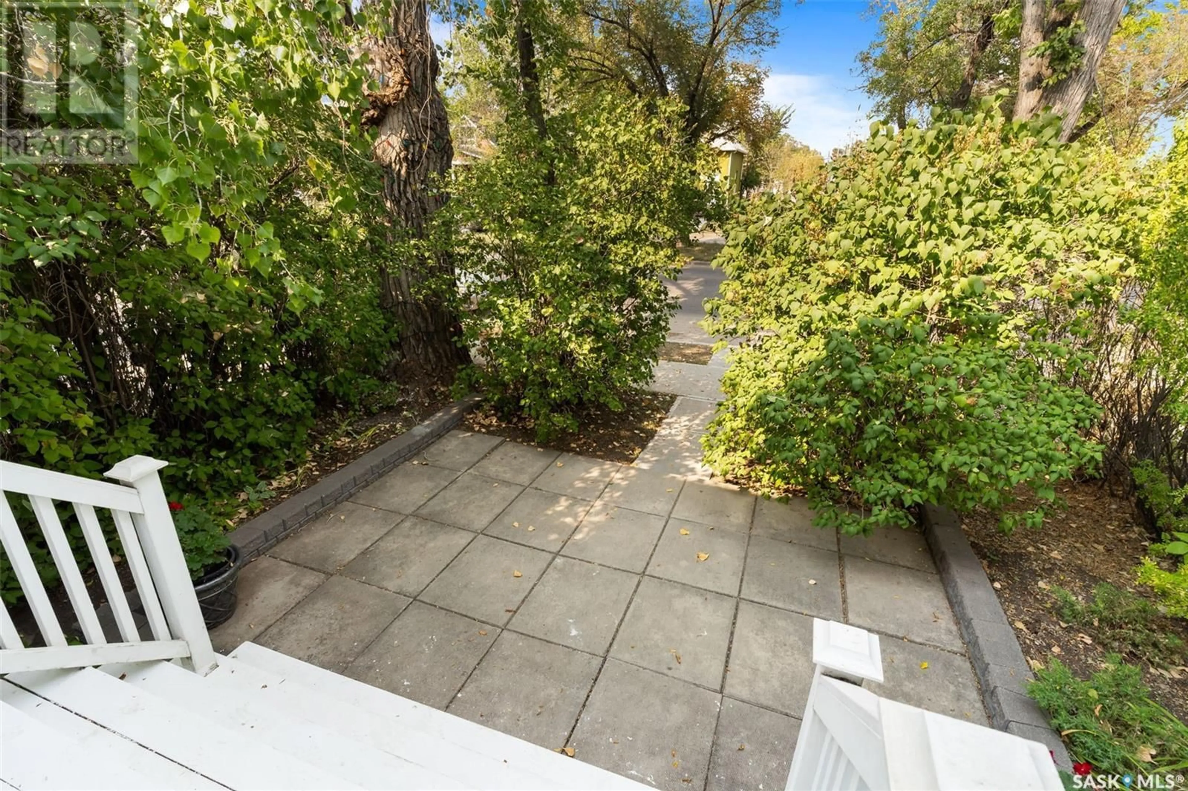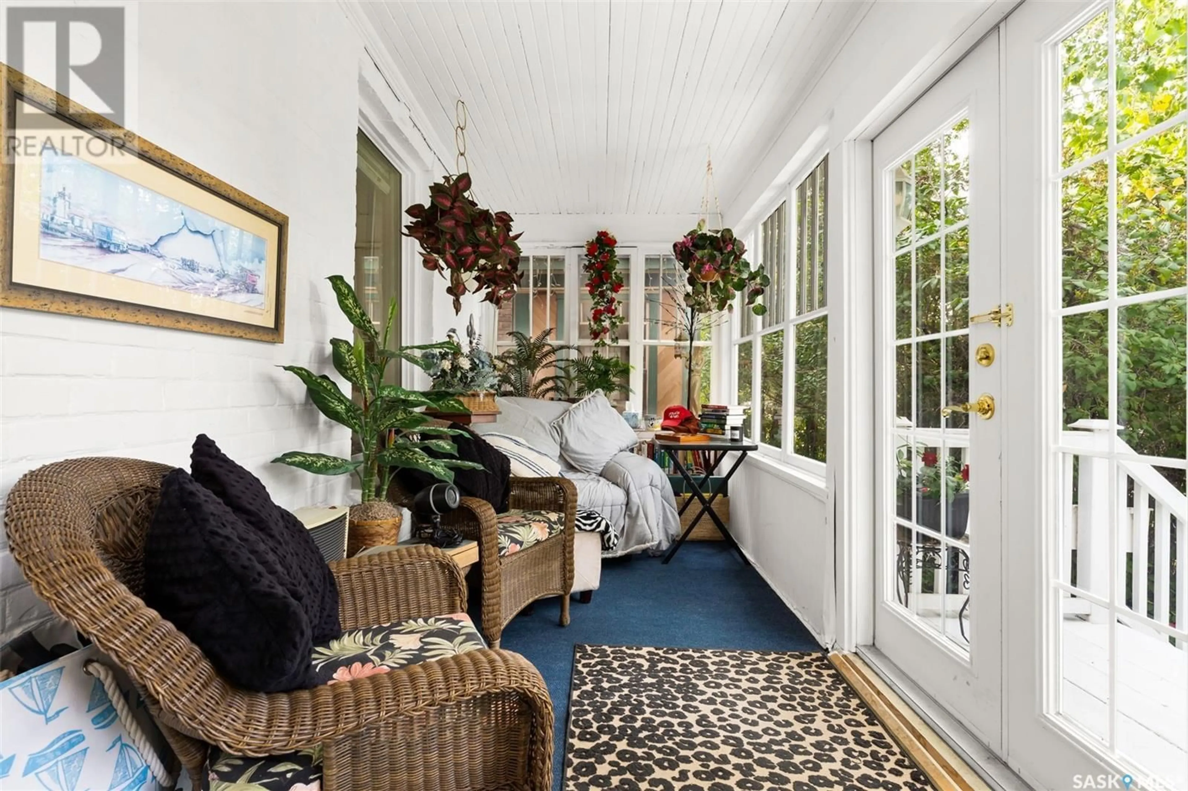1523 Victoria AVENUE, Regina, Saskatchewan S4P0P6
Contact us about this property
Highlights
Estimated ValueThis is the price Wahi expects this property to sell for.
The calculation is powered by our Instant Home Value Estimate, which uses current market and property price trends to estimate your home’s value with a 90% accuracy rate.Not available
Price/Sqft$151/sqft
Est. Mortgage$1,108/mo
Tax Amount ()-
Days On Market101 days
Description
Welcome home to 1523 Victoria Avenue perfectly positioned on one of Regina Saskatchewan’s most iconic tree lined streets! Step through the archway flanked by lilac bushes into a private courtyard space before stepping into this brick clad architecturally stunning 2-storey & a half home. Offering a spacious 1705SQFT spanning 3 levels this floorplan features a welcoming porch area, opening into the main floor with 9ft ceilings. The dining room flows into the living room accented by wainscotting & oversized windows giving glorious views of the finished backyard. This functional kitchen is cute as a button featuring updated cabinetry, all appliances included & access to the mudroom/back porch which leads to the absolute perfect spot to host friends for a soiree or drink your morning coffee listening to the birds & City bustle! Up to the second level, there are 2 secondary bedrooms, a full bathroom w/laundry, & the spacious primary bedroom retreat with dual closets! Let’s not forget there is a half closet at the top of the stairs for added storage. Jetting to the 3rd level, there are two more bedrooms (w/o closets), standing ceiling height & charming built in recessed shelving. My favorite spot is the built in alcove seating nook by the window in the 3rd floor south bedroom – a cozy spot to journal & gaze at the treetops! To the basement, there is ample room for storage, standing height, & concrete walls! Upgrades: 100AMP Panel, HE Furnace (warranty)/Hot Water Tank, Newer lighting, 3rd level has been re-insulated/drywalled & finished, Attic Insulation Top Up. The private south facing backyard offers hugged by trees & bushes, plus a shed. The 3381SQFT lot offers laneway access for parking in the rear, possibility of future garage development as allowed by the City of Regina. Live in the heart of the city where you can walk to the Italian Star Deli for lunch, attend events at local art galleries, & shop at the outdoor Farmer’s Market in the summer! Let’s get you moving! (id:39198)
Property Details
Interior
Features
Main level Floor
Kitchen
12 ft x 5 ft ,9 inMud room
6 ft ,3 in x 5 ft ,9 inEnclosed porch
20 ft x 6 ft ,2 inDining room
13 ft ,3 in x 11 ft ,2 in



