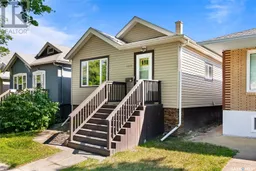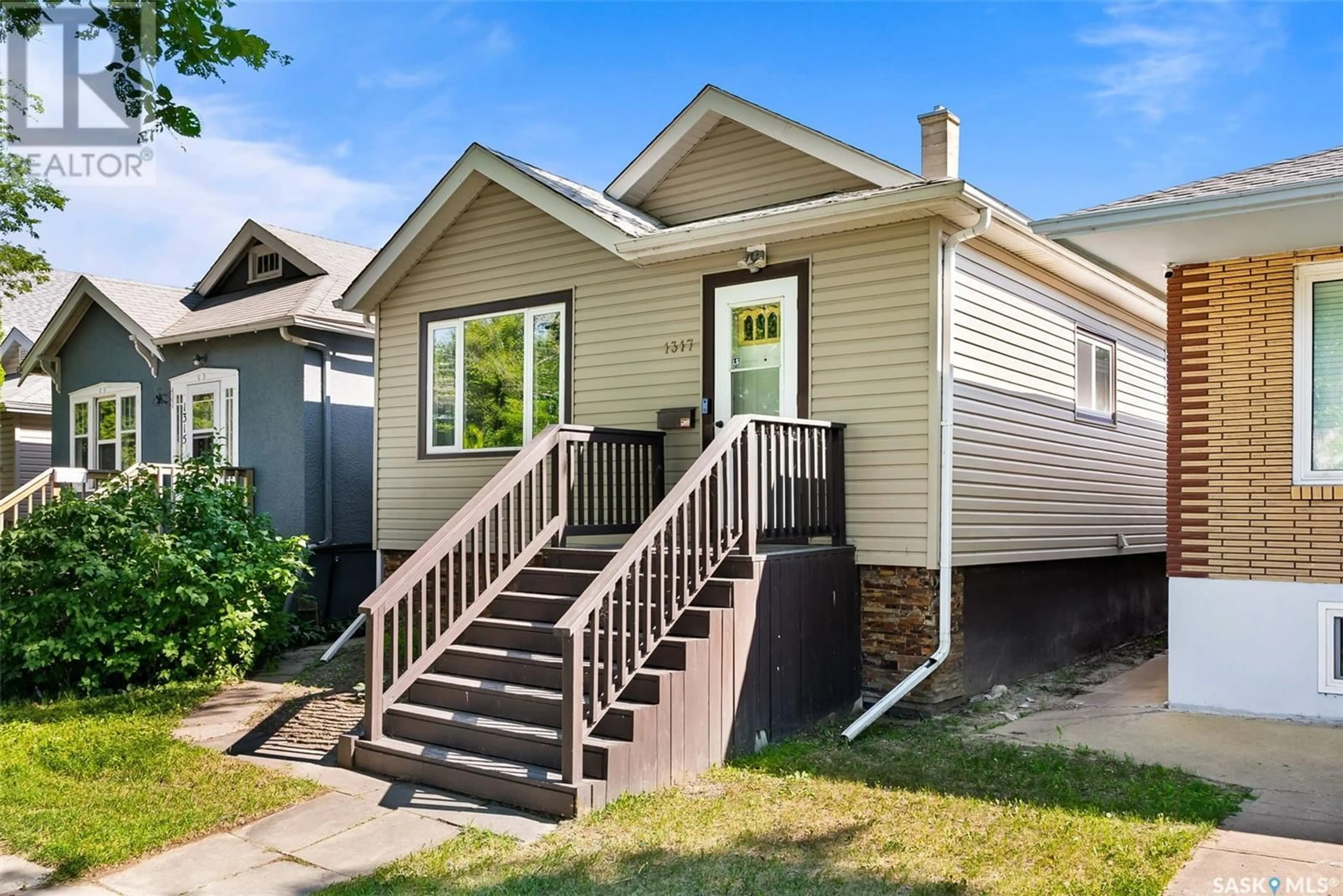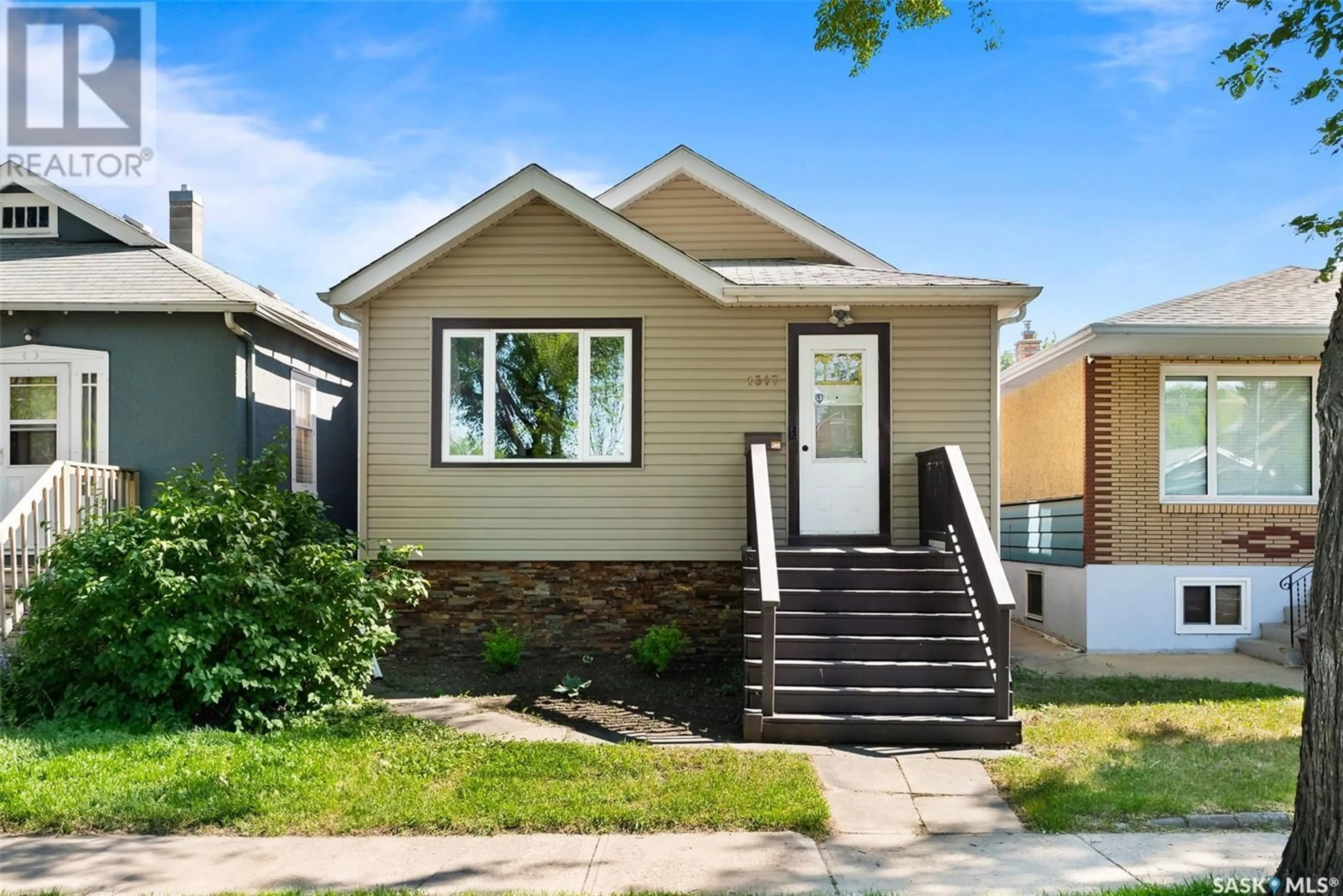1317 Victoria AVENUE, Regina, Saskatchewan S4P0P2
Contact us about this property
Highlights
Estimated ValueThis is the price Wahi expects this property to sell for.
The calculation is powered by our Instant Home Value Estimate, which uses current market and property price trends to estimate your home’s value with a 90% accuracy rate.Not available
Price/Sqft$276/sqft
Days On Market16 days
Est. Mortgage$1,005/mth
Tax Amount ()-
Description
Welcome to 1317 Victoria Avenue, a cozy updated bungalow in the heart of General Hospital neighbourhood. This charming bungalow offers a perfect blend of modern and charm. With 2 bedrooms, 1 bathroom, and a 2 car detached garage, this 847 sq ft home sits on a generous 3,369 sq ft lot. As you enter, you're greeted by an open living space on the main floor, creating an inviting atmosphere. The two bedrooms provide cozy retreats with great natural light and good sized closets. Down the hall you will find the large bathroom with all the conveniences of a family home. One of the standout features of this property is the detached 2-car garage with laneway access, offering convenience, security and additional storage space. The basement is fully finished and adds a lot of additional indoor living space, with a family room, games area, laundry and utility room. The exterior is well maintained, has great curb appeal and the backyard is adorned with a good sized deck, providing a perfect spot for outdoor relaxation. Some notable added value; Air conditioning, owned alarm system, sump pump and natural gas bbq hook-up. With amenities, schools, parks, downtown and the hospital in close proximity, this residence is not only a great home but also an excellent investment at an appealing price point. 1317 Victoria Avenue is waiting for you to make it your own. Don't miss the opportunity to call this delightful bungalow yours! Don't forget to take the full video tour in the link. (id:39198)
Property Details
Interior
Features
Basement Floor
Games room
13 ft x 8 ft ,2 inLiving room
19 ft ,3 in x 13 ft ,3 inLaundry room
7 ft x 4 ft ,6 inUtility room
12 ft ,8 in x 8 ft ,6 inProperty History
 30
30

