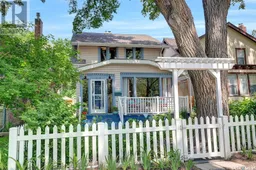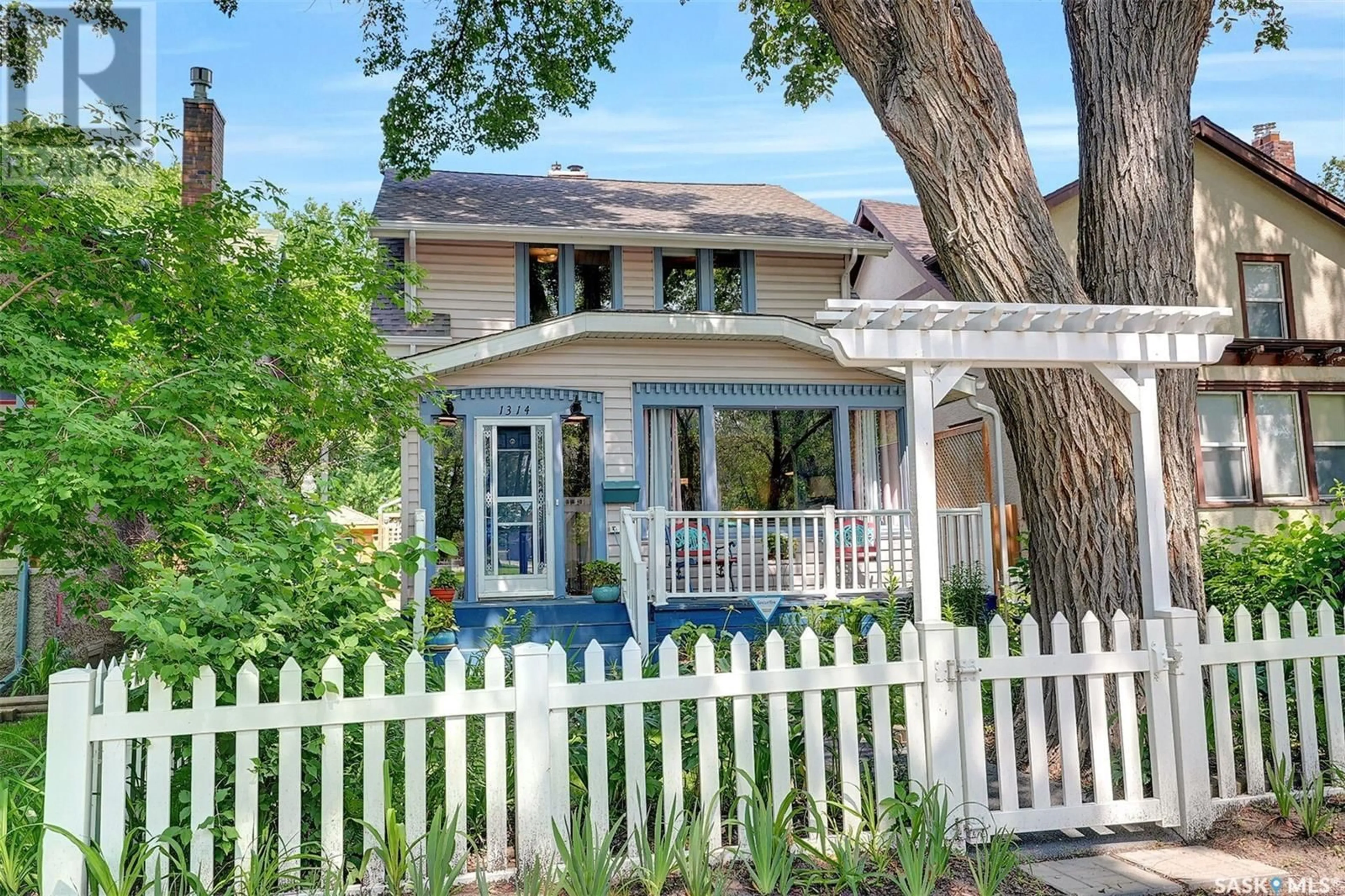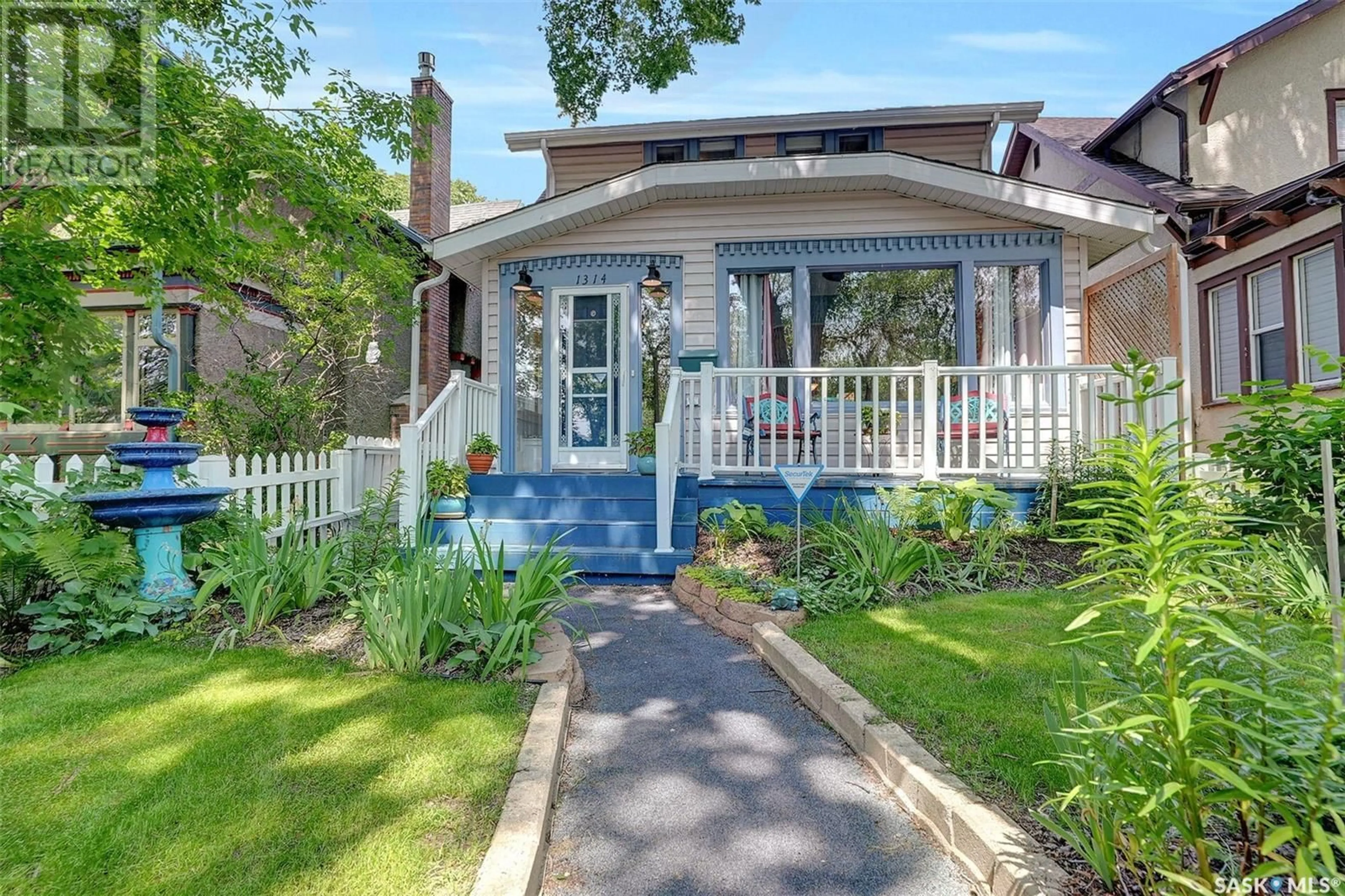1314 College AVENUE, Regina, Saskatchewan S4P1B2
Contact us about this property
Highlights
Estimated ValueThis is the price Wahi expects this property to sell for.
The calculation is powered by our Instant Home Value Estimate, which uses current market and property price trends to estimate your home’s value with a 90% accuracy rate.Not available
Price/Sqft$232/sqft
Days On Market21 days
Est. Mortgage$1,460/mth
Tax Amount ()-
Description
Welcome to 1314 College Ave. This 1450 plus square foot 3 bed, 2 bath charming home is the perfect blend of modern vibe and classic character. Located in a lovely mature area and in close proximity to high schools, downtown, Wascana Park, public transit, shopping and much more. Many recent upgrades and improvements include main floor flooring, paint throughout, renovated kitchen, fully renovated basement, landscaping, gazebo, eaves, fence, and garage driveway. Spacious front foyer with an entrance closet welcomes you as you enter the home. Lovely sunroom leads directly to the generous size living room featuring a beautiful corner fireplace. Dining room is full of charm and the perfect spot to enjoy dinner with your family, or entertain friends. Galley style kitchen has been updated to maximize the function of this space and give it an awesome modern feel. Eating nook off the kitchen is an added bonus! Upstairs offers the large primary bedroom featuring a spacious closet as well as direct access to the 4 piece bath. Sunroom off the primary overlooks the beautiful backyard space and could be used as a dressing room, reading room, yoga room, or den. Two additional bedrooms both with good closet space, and a 4 piece bath complete the upstairs. Basement is a very functional, useable space offering a large rec room area, wonderful spacious new 4 piece bathroom, large utility room with laundry. Backyard has been transformed into an oasis featuring a private covered deck that is a perfect zen space to enjoy a morning coffee or read your favorite book. Loads of perennials fill the yard along with a garden area, and lovely mature trees. Front yard has also been refreshed adding to the distinct character and charm this home offers - complete with the white picket fence! Additional added bonus is the double detached garage that can house 2 large vehicles. This property is a one of a kind and a true pleasure to show. Please contact sales agent for more information. (id:39198)
Property Details
Interior
Features
Second level Floor
Primary Bedroom
12 ft x 9 ftSunroom
11 ft x 8 ft4pc Bathroom
Bedroom
7 ft x 10 ftProperty History
 38
38

