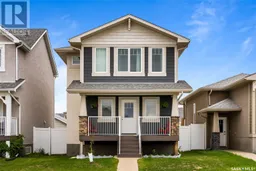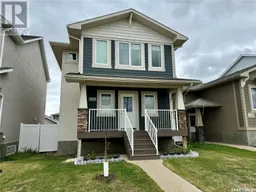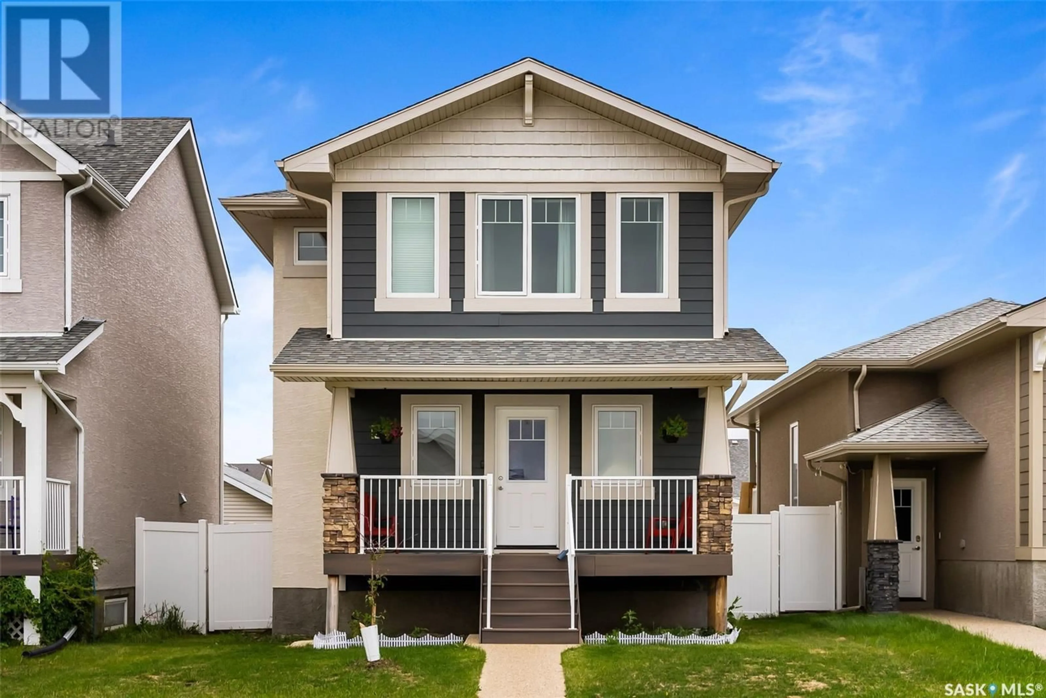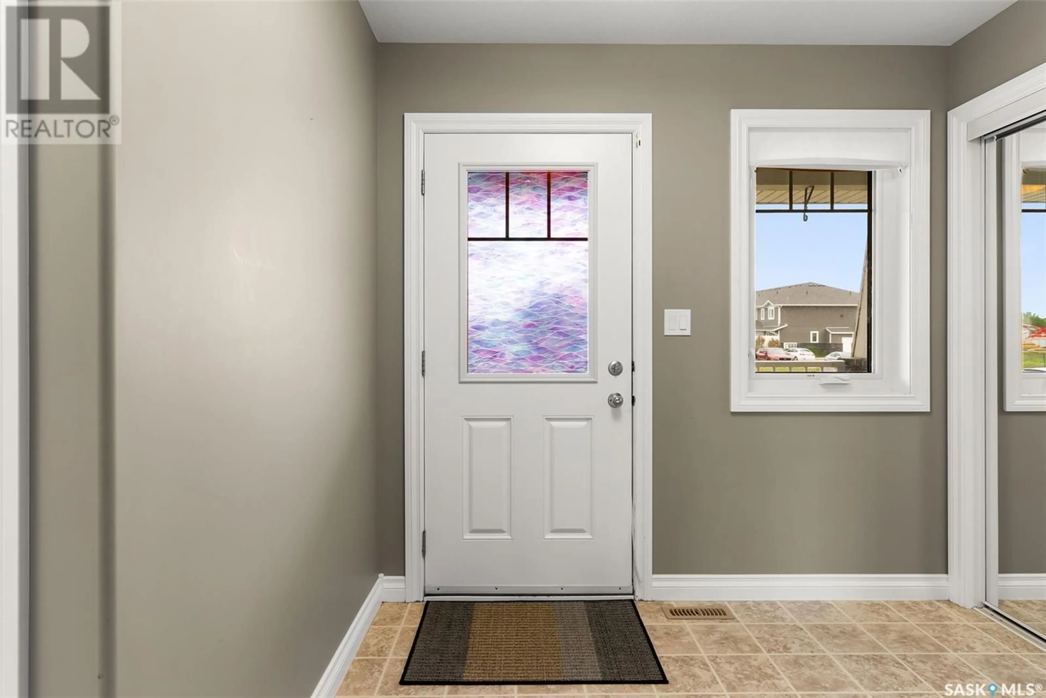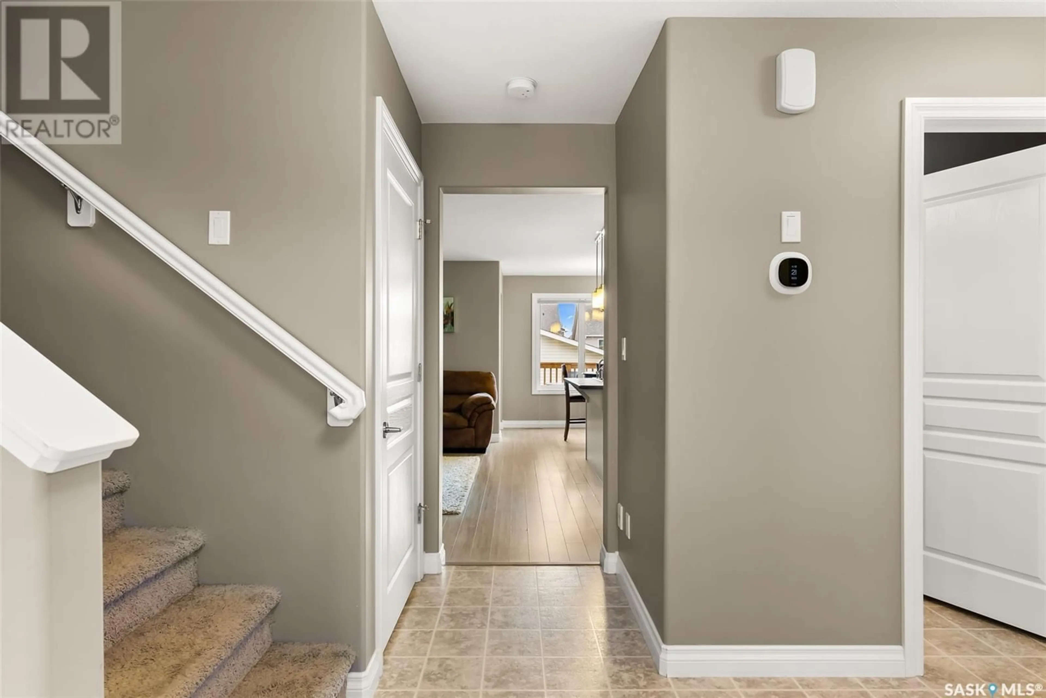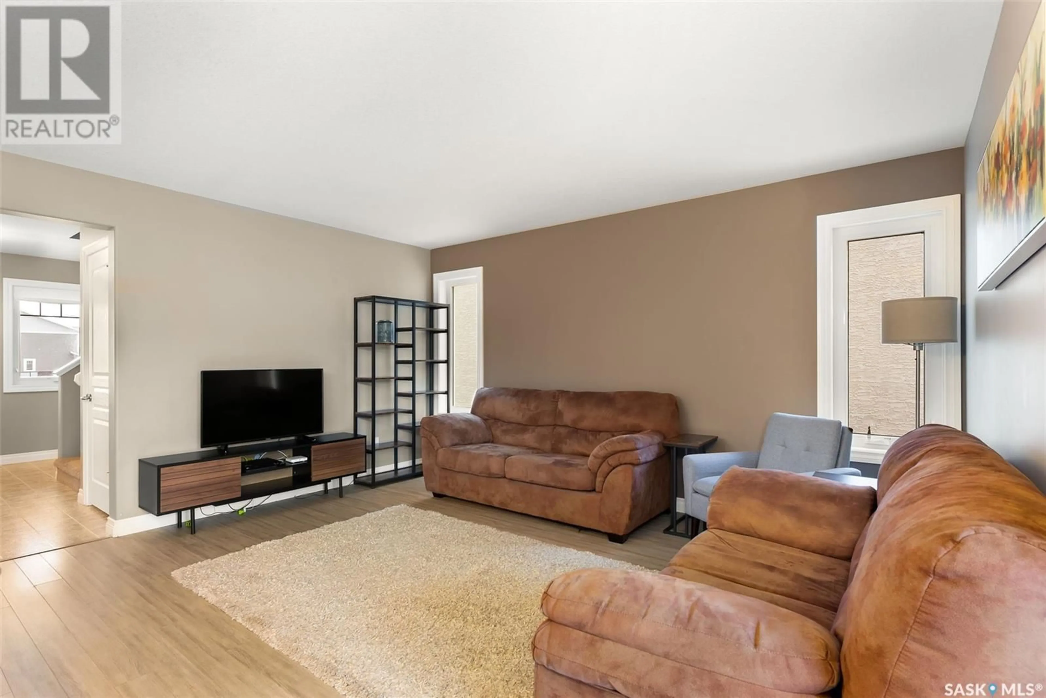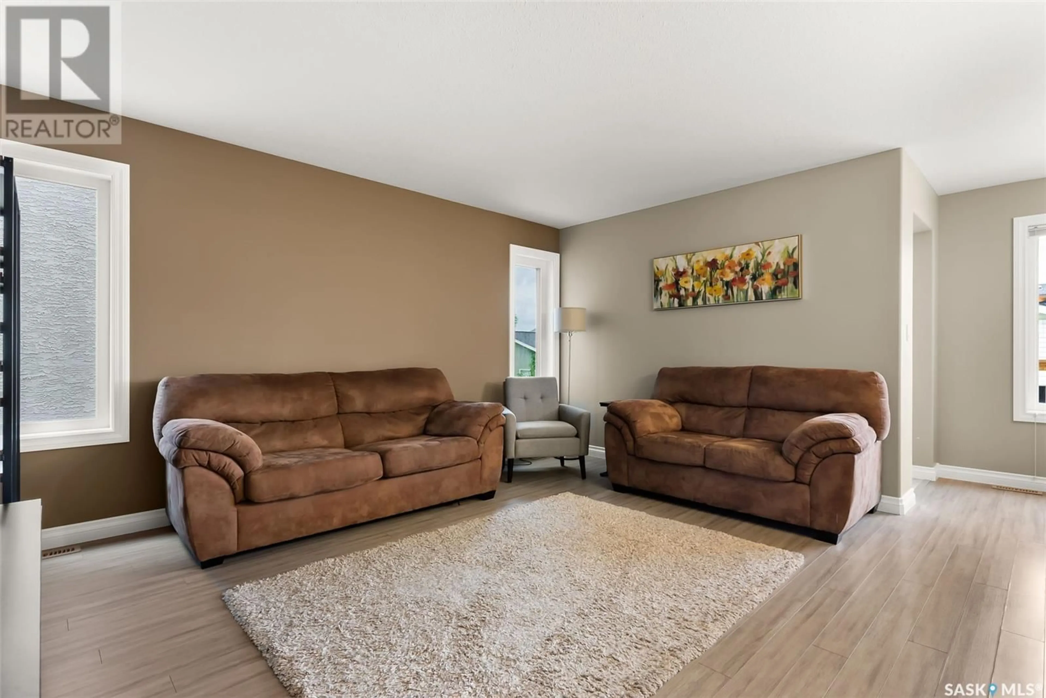3342 Elgaard DRIVE, Regina, Saskatchewan S4X0J9
Contact us about this property
Highlights
Estimated ValueThis is the price Wahi expects this property to sell for.
The calculation is powered by our Instant Home Value Estimate, which uses current market and property price trends to estimate your home’s value with a 90% accuracy rate.Not available
Price/Sqft$284/sqft
Est. Mortgage$1,825/mo
Tax Amount ()-
Days On Market179 days
Description
Introducing 3342 Elgaard Dr. A charming two-story residence nestled in Regina's desirable Hawkstone neighborhood. Built by Gilroy Homes, this well maintained home spans 1,492 square feet and boasts three bedrooms, two and a half bathrooms, and a host of desirable features. Step inside to discover the bright main floor, complete with an open concept that seamlessly blends functionality with style. The kitchen, equipped with stainless steel appliances and a corner pantry, opens onto the spacious living and dining areas, making it ideal for both everyday living and entertaining. The main floor also features convenient amenities including a laundry room with included front-load washer and dryer, as well as a 2-piece bathroom. Venture upstairs to find three generously sized bedrooms. The master suite boasts large west-facing windows that flood the room with natural light, a walk-in closet, and a 4-piece ensuite bathroom. Completing the upper level is another spacious 4-piece bathroom. The basement offers loads of potential for development. The space has already been framed, insulated, and roughed-in for a future bathroom. Conveniently situated near a plenty of amenities including shopping, parks, and Regina's northwest offerings. Other features include a double garage, newer deck, air conditioning, and much more! 3342 Elgaard Dr. presents an exceptional opportunity to live in one of Regina's most sought-after communities. Book your viewing today. (id:39198)
Property Details
Interior
Features
Second level Floor
Bedroom
14 ft ,3 in x 12 ft4pc Bathroom
Bedroom
14 ft ,6 in x 9 ft ,6 inBedroom
11 ft x 10 ft ,3 inProperty History
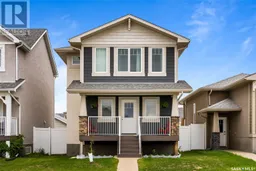 35
35