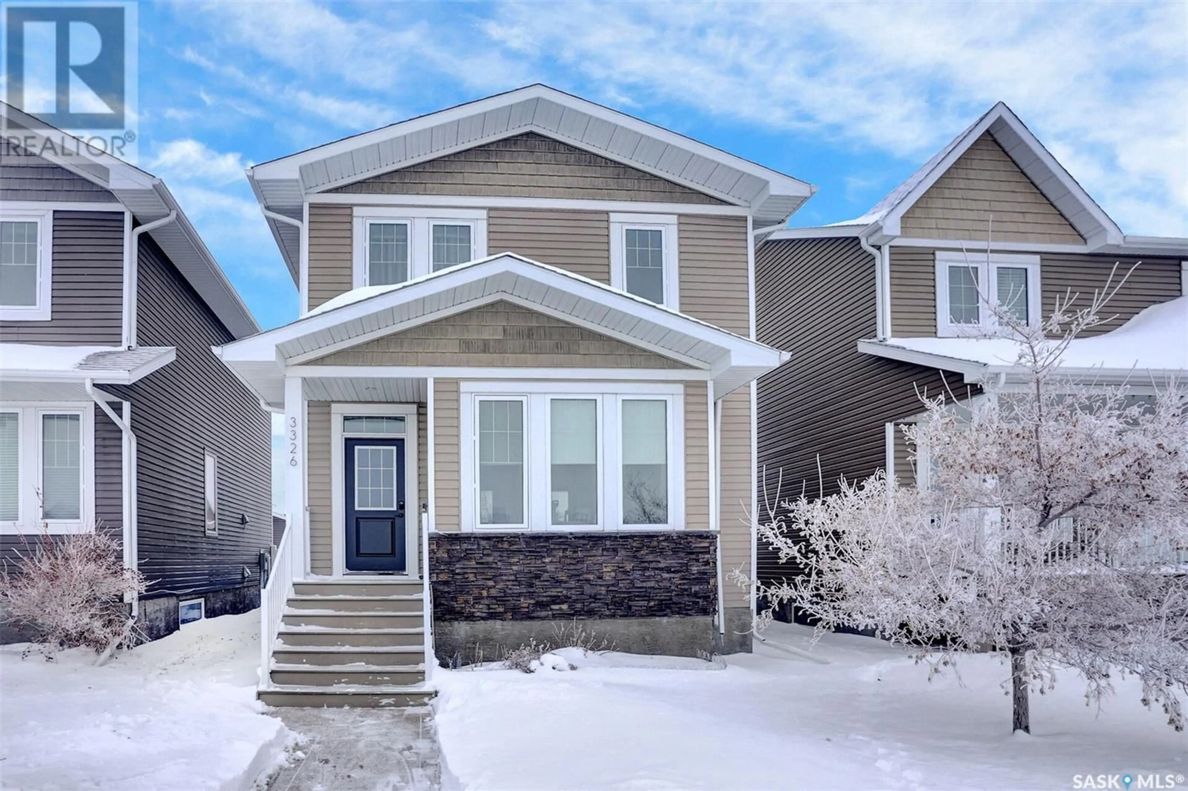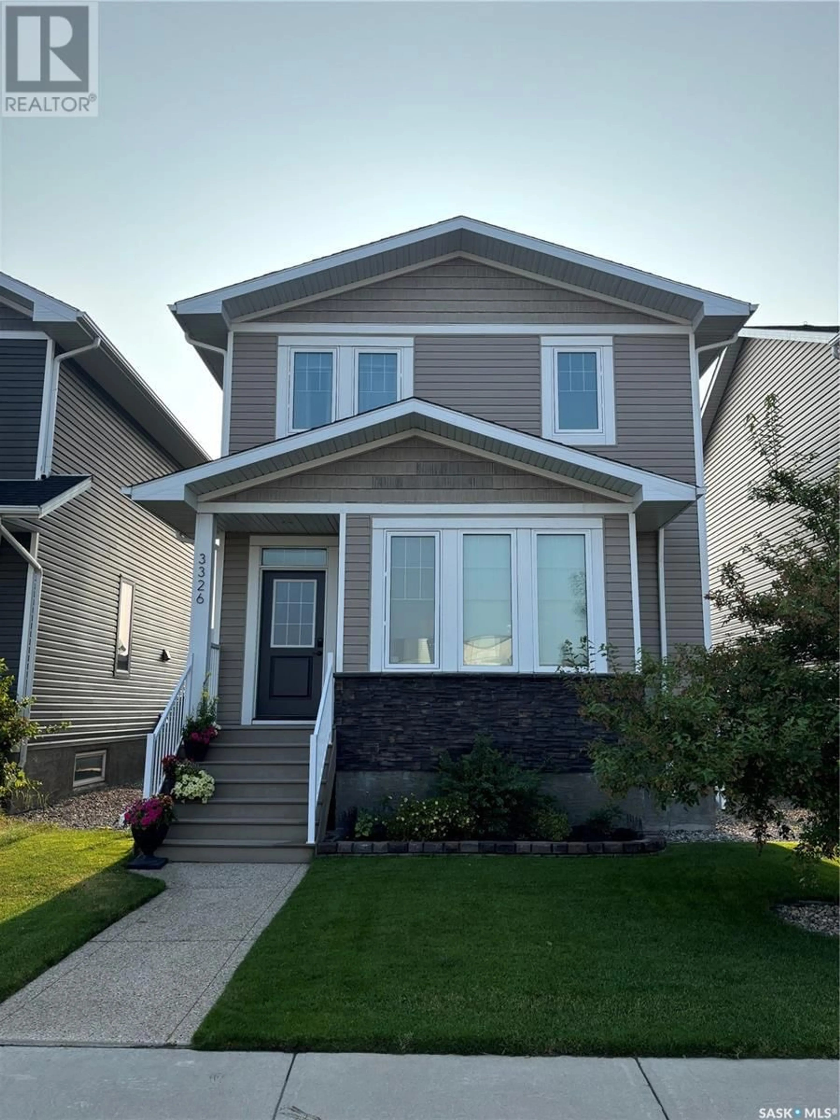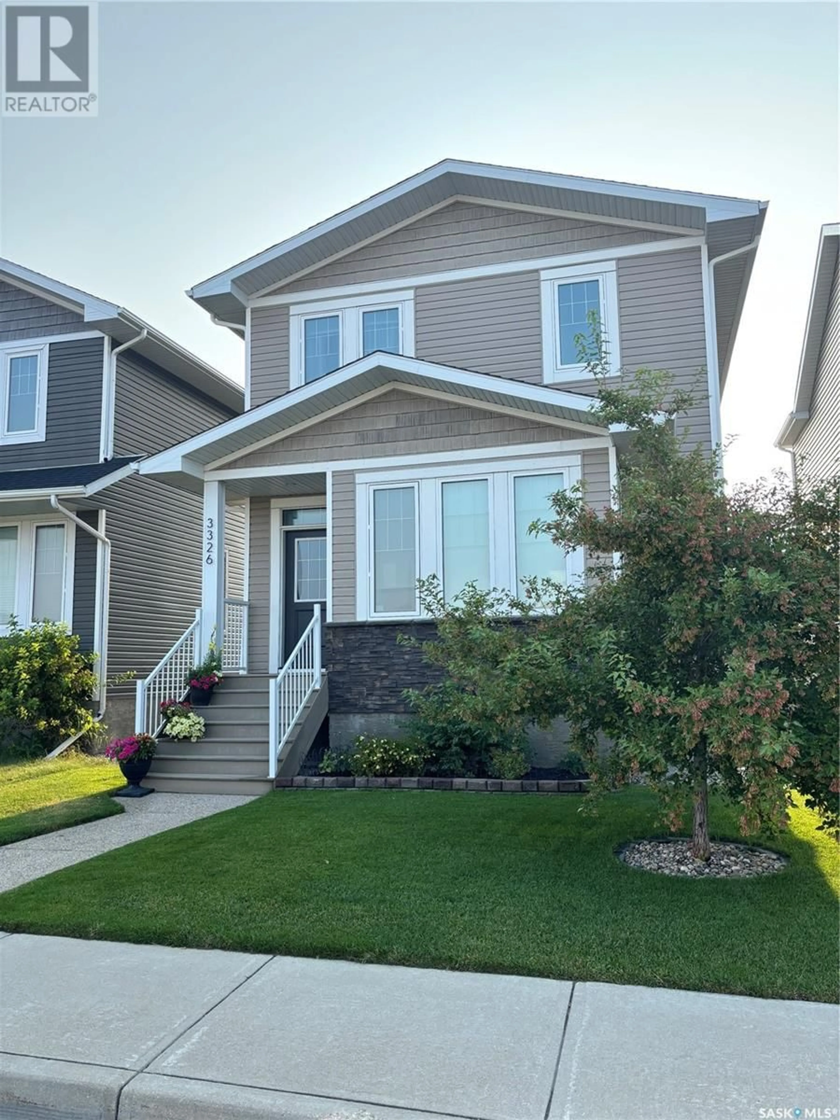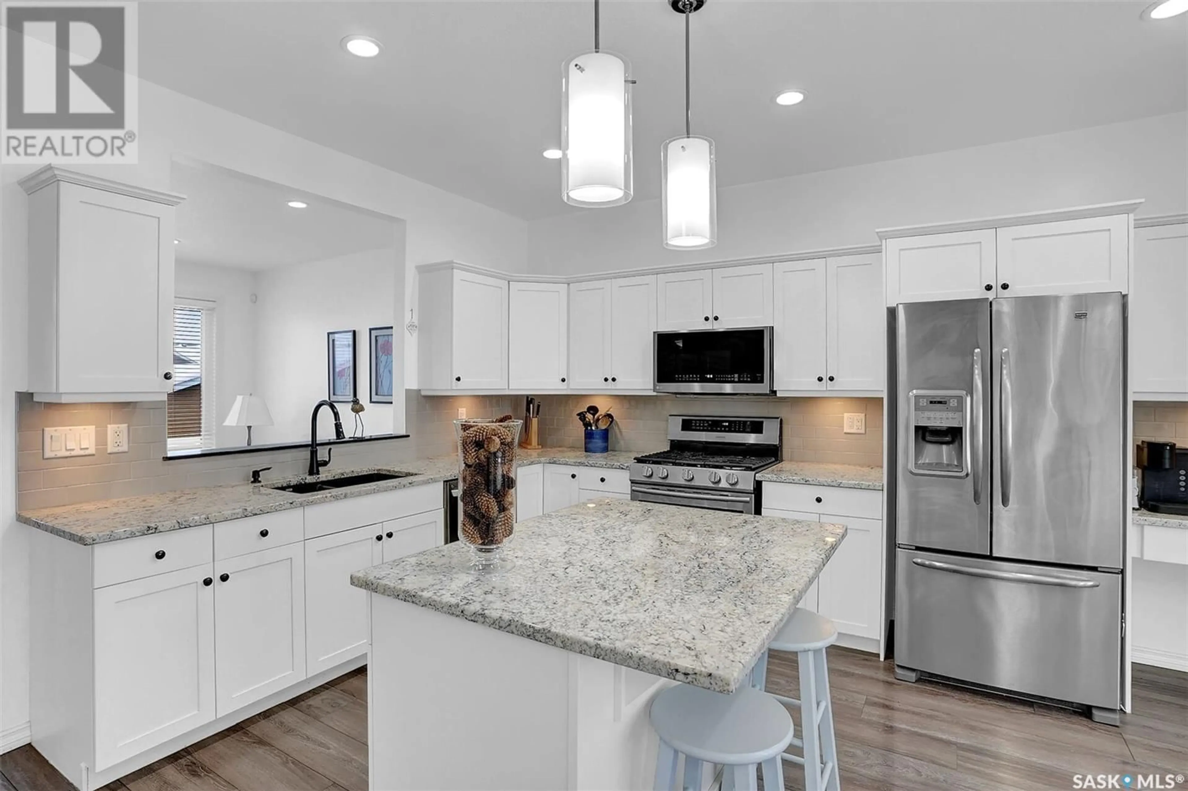3326 Elgaard DRIVE, Regina, Saskatchewan S4X0J9
Contact us about this property
Highlights
Estimated ValueThis is the price Wahi expects this property to sell for.
The calculation is powered by our Instant Home Value Estimate, which uses current market and property price trends to estimate your home’s value with a 90% accuracy rate.Not available
Price/Sqft$328/sqft
Est. Mortgage$1,932/mo
Tax Amount ()-
Days On Market8 days
Description
This stunning former show home boasts a bright and airy ambiance, featuring high ceilings, expansive windows, and an open-concept floor plan that seamlessly blends style and functionality. Perfect for modern living, this home is designed to impress and inspire. This beautiful home offers a thoughtfully designed layout with upgraded features throughout. The main floor boasts a spacious eat-in island kitchen, complete with a gas stove, granite countertops, large pantry and plenty of room for gatherings. The living room overlooks the private backyard, and a convenient 2-piece powder room is located near the back door for easy access. Upstairs, you’ll find a full 4-piece bath and three bedrooms, including a primary suite with a walk-in closet and a 3-piece ensuite for added comfort and privacy.The fully finished basement expands the living space, featuring a cozy rec room, an additional bedroom, a luxurious 3-piece bath with a relaxing jetted tub, as well as a laundry/utility area and extra storage. The private backyard is fully fenced, offering a deck, patio with a gas BBQ outlet and access to a 24x24 garage. (id:39198)
Property Details
Interior
Features
Second level Floor
Bedroom
9 ft ,8 in x 9 ft ,4 inBedroom
9 ft ,8 in x 9 ft4pc Bathroom
- x -Primary Bedroom
12 ft ,2 in x 12 ft ,8 inProperty History
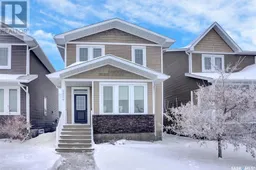 30
30
