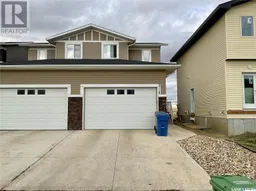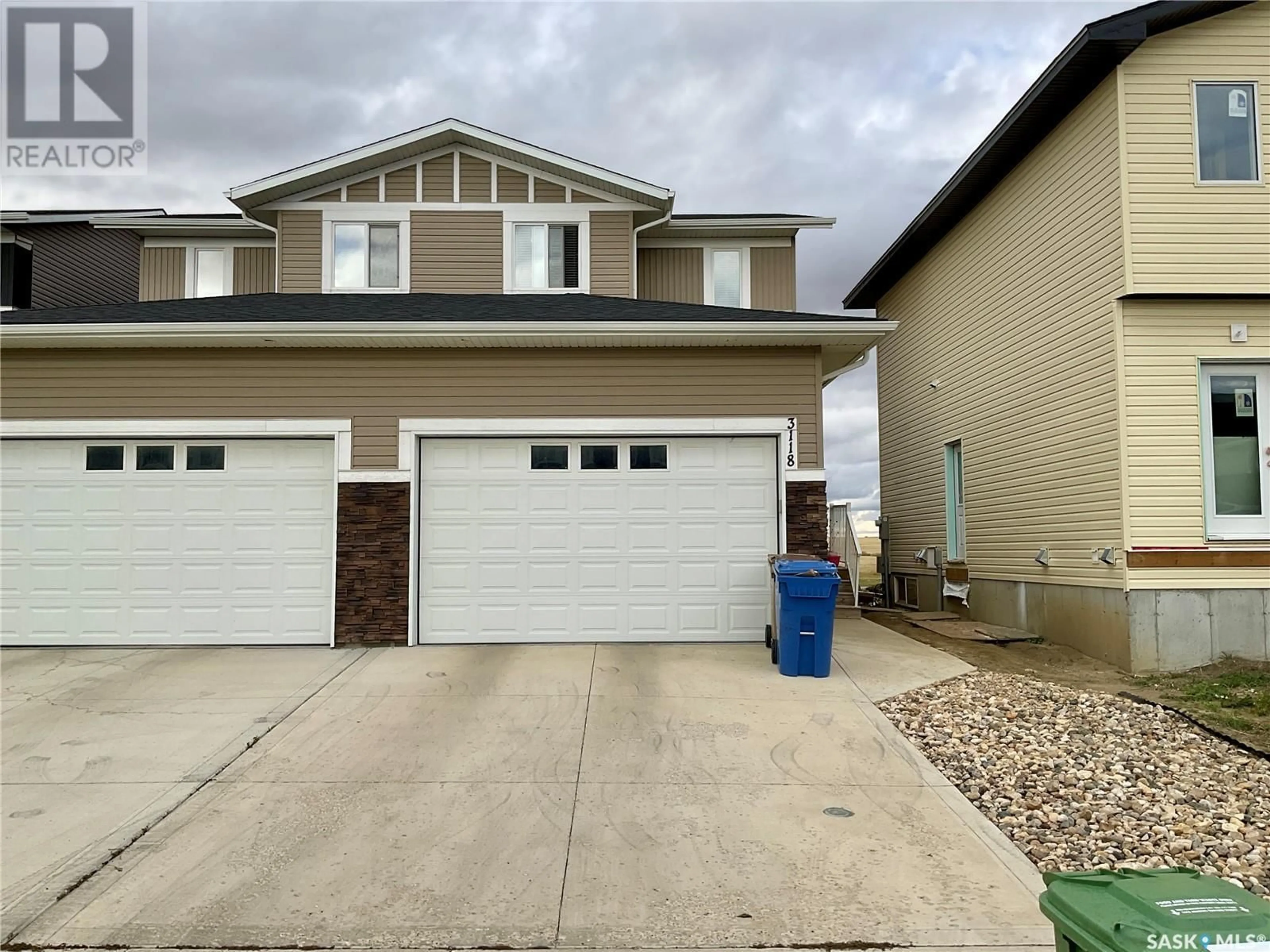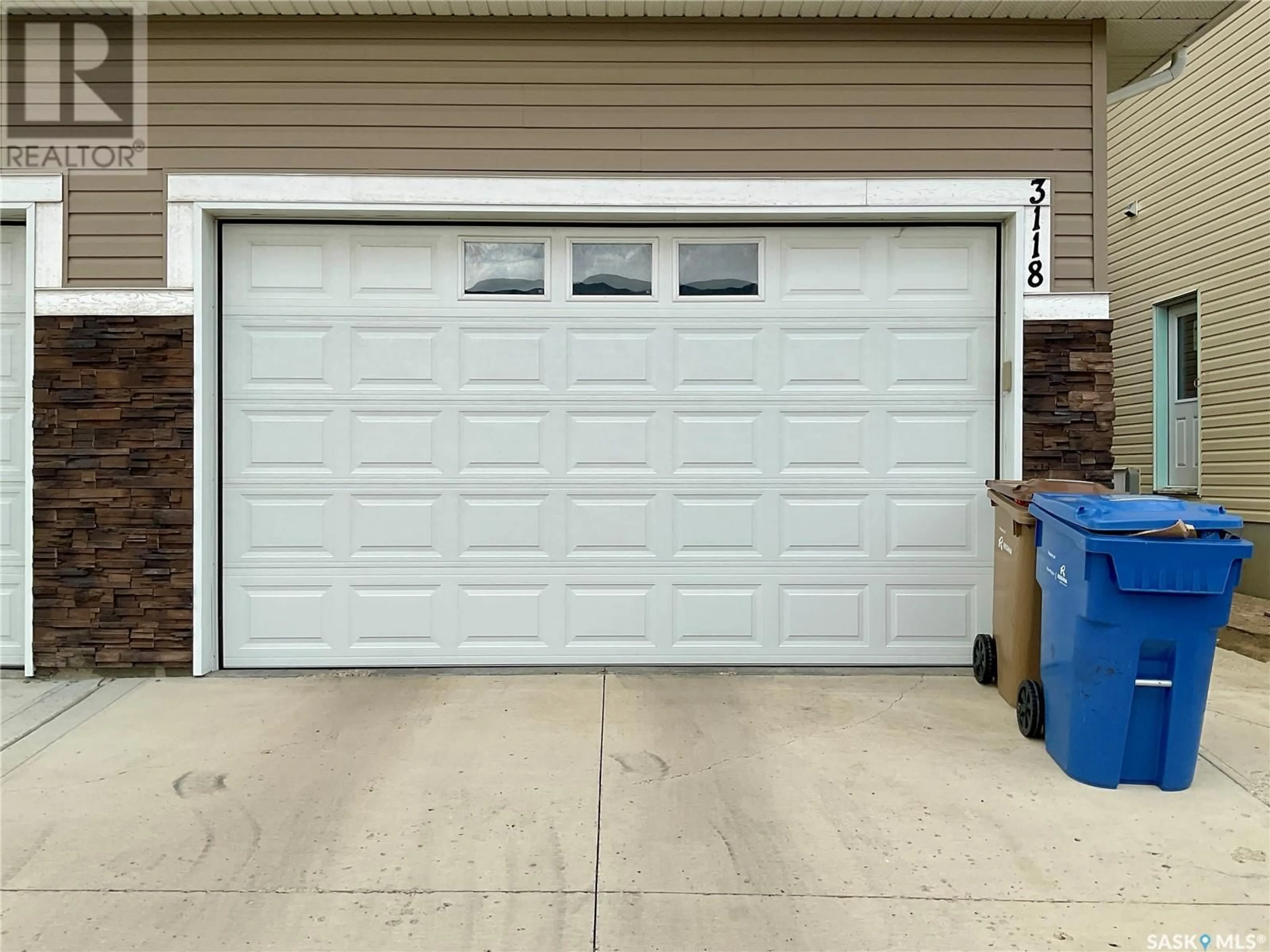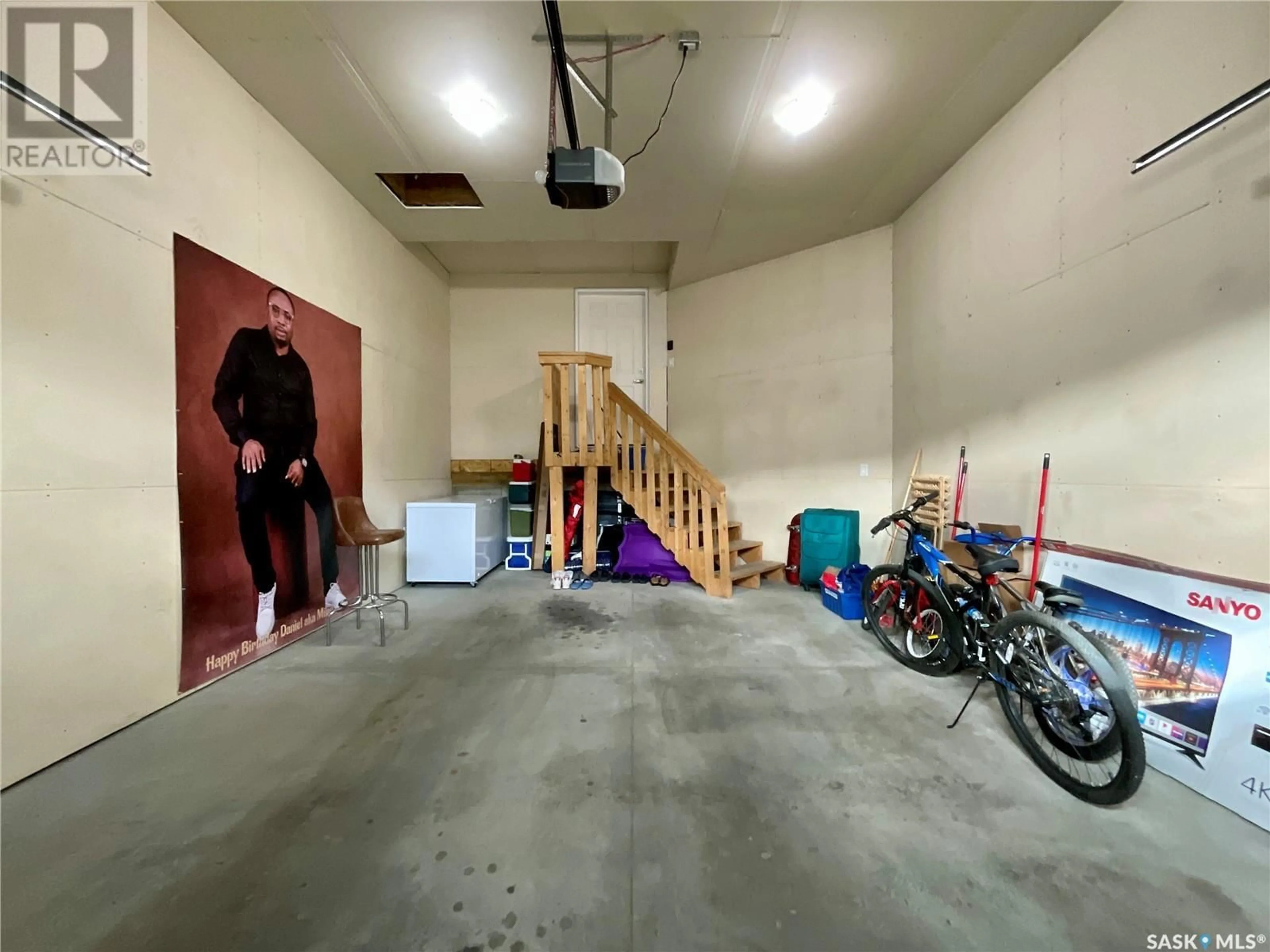3118 Mazurak CRESCENT, Regina, Saskatchewan S4X0N2
Contact us about this property
Highlights
Estimated ValueThis is the price Wahi expects this property to sell for.
The calculation is powered by our Instant Home Value Estimate, which uses current market and property price trends to estimate your home’s value with a 90% accuracy rate.Not available
Price/Sqft$296/sqft
Est. Mortgage$1,975/mth
Tax Amount ()-
Days On Market5 days
Description
3118 Mazurak Crescent is a gorgeous 1550 Square feet, 4 bedrooms and 4 bathrooms semi-detached home located in Hawkstone, one of Regina's newest and desirable neighbourhoods. This immaculate home backs large acres of green land with breathtaking views and serenity, walking paths, and steps away from Hopson Park. Short walking distance to schools, Daycare, Parks, Walmart, Superstore, Home Depot, all other Shopping Centres and Restaurants. This remarkable one spacious attached garage home is fully graded and front xeriscape with very low maintenance cost. Main floor is beautifully layout with sizable foyer on entrance, visitor’s washroom, U-shaped kitchen enthused with bright cabinets and stainless-steel appliances that offers corner pantry, plenty of smooth touch quartz countertops with sit-up island. The living and dining area are separated yet open to one another, allowing for natural light to flow through the entire floor from the 3 windows and fitted with Floor-to-Ceiling Stone Fireplace. The 2nd level features sizable primary bedroom with 3pcs bathroom en-suit and walk-in closet, two good size bedrooms, 4pcs bathroom and a laundry room compliments this level. Basement level is fully finished with separate entrance, large recreational room, sizable bedroom, 4pcs bathroom and utilities room. Please Call/Text for more information. (id:39198)
Property Details
Interior
Features
Second level Floor
Bedroom
9'11 x 9'5Bedroom
9'11 x 9'54pc Bathroom
9'1 x 4'11Primary Bedroom
13'8 x 14'9Property History
 50
50


