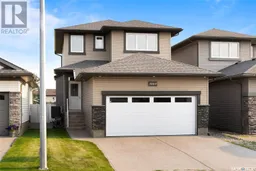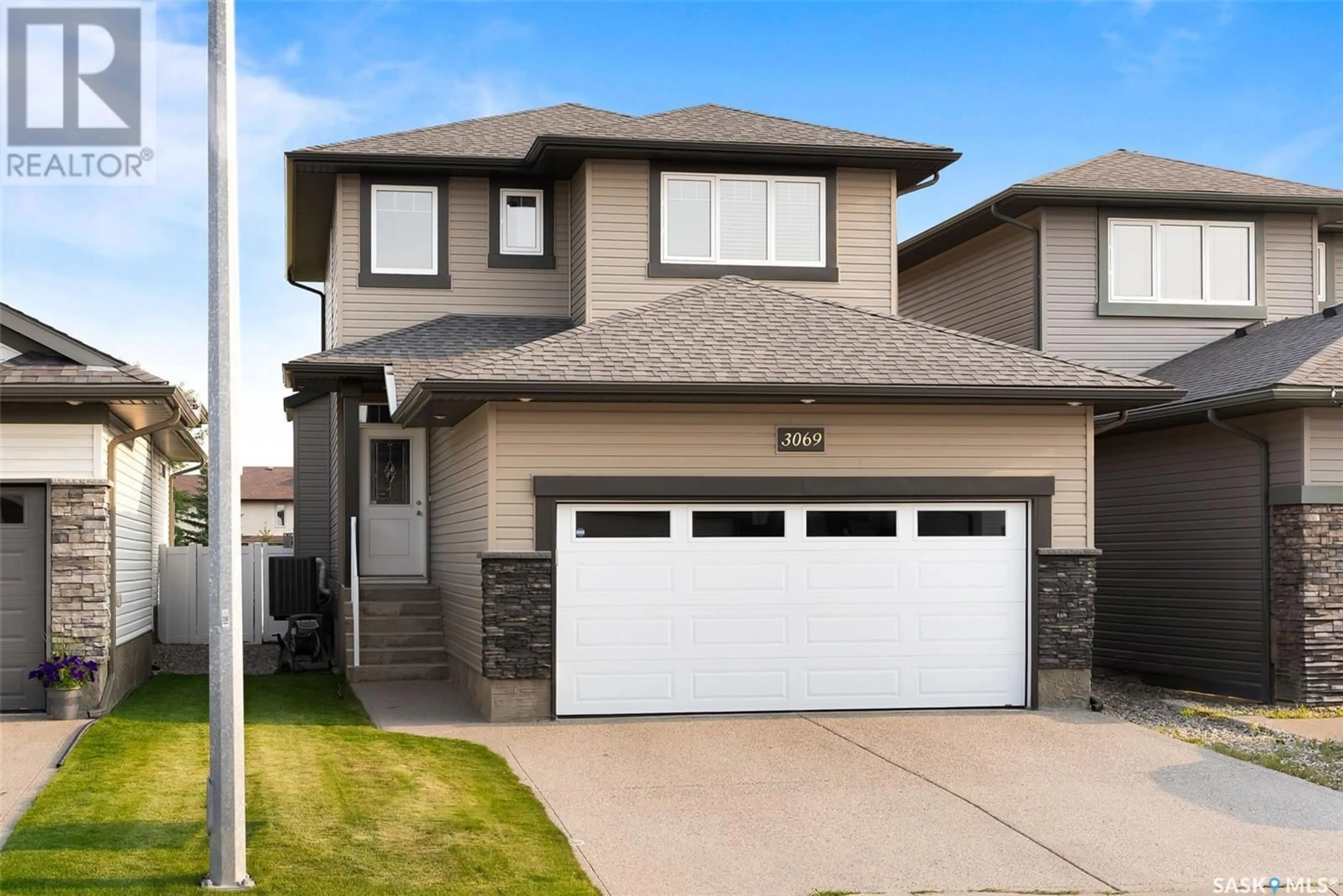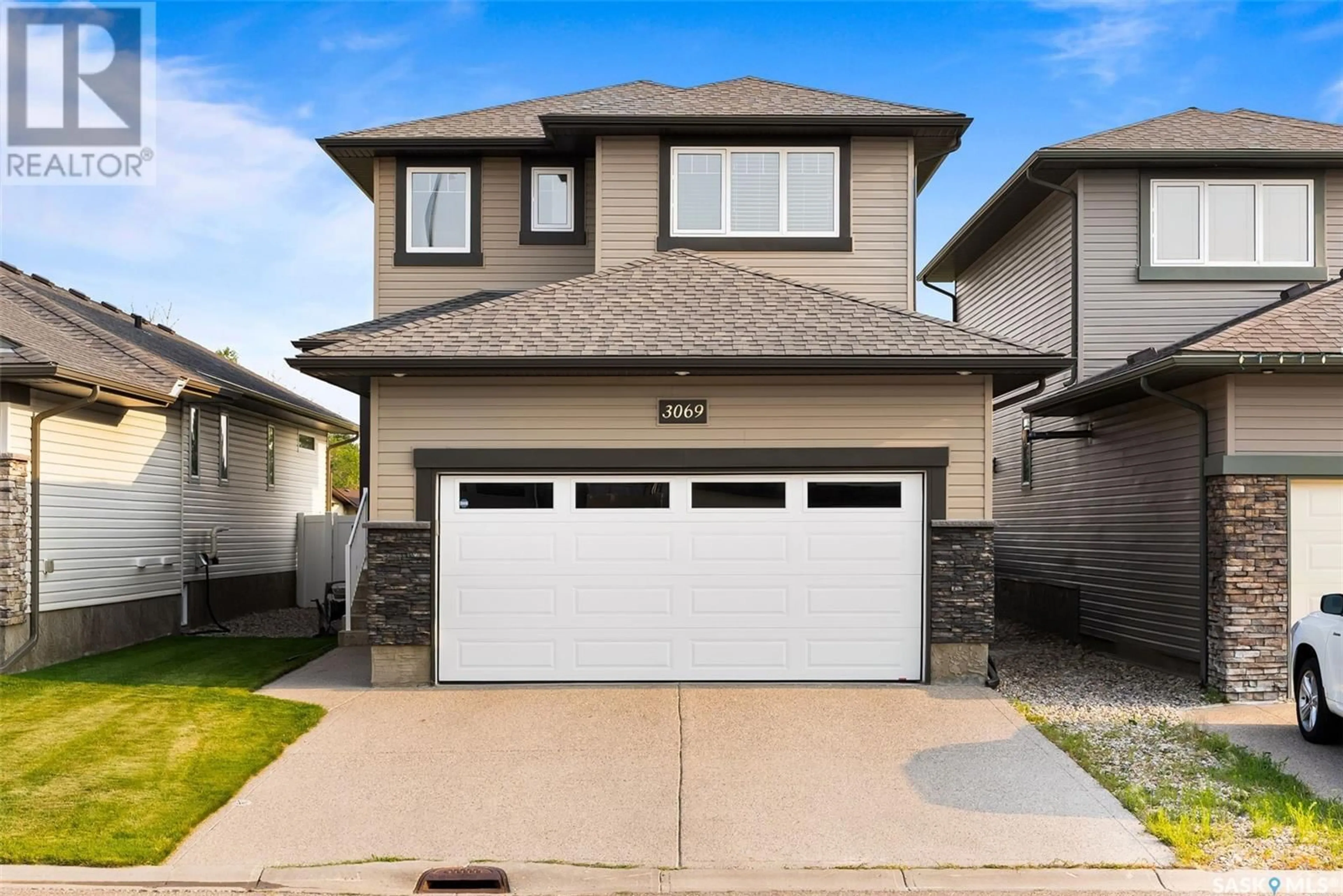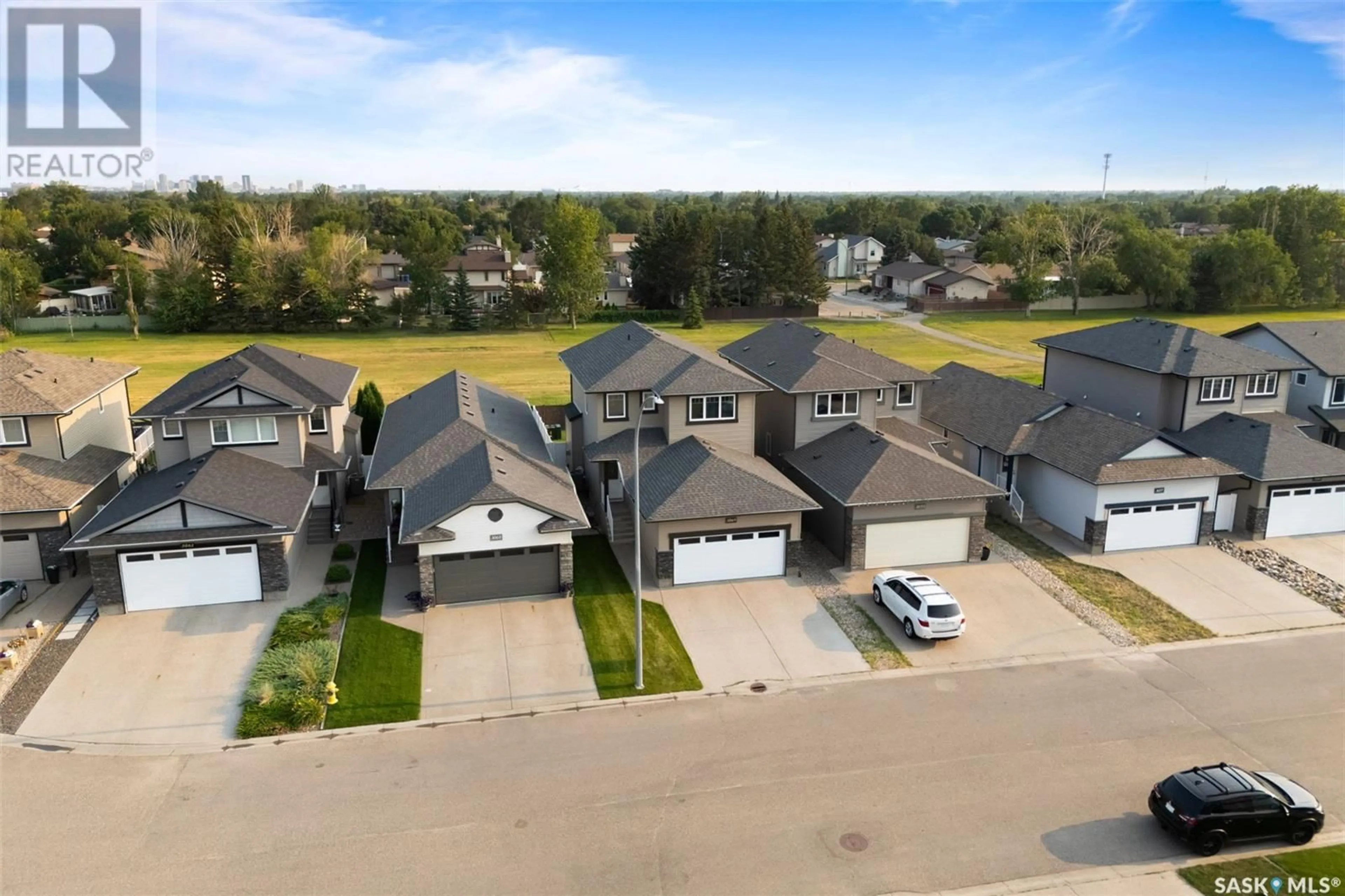3069 Abendschan BAY, Regina, Saskatchewan S4X0K4
Contact us about this property
Highlights
Estimated ValueThis is the price Wahi expects this property to sell for.
The calculation is powered by our Instant Home Value Estimate, which uses current market and property price trends to estimate your home’s value with a 90% accuracy rate.Not available
Price/Sqft$316/sqft
Days On Market10 days
Est. Mortgage$2,469/mth
Tax Amount ()-
Description
Welcome to this custom-built, beautiful, move-in ready 1817 sqft two-storey home located in the highly sought-after Hawkstone neighborhood in Regina's north end. Close to amenities and schools, this Certified Energy Star home boasts a double attached insulated garage, 9-foot ceilings on both the main floor and the basement, and two Cat 6 cables to every room. Inside, you will find the living room is a bright and inviting space, flooded with natural light, and features a cozy fireplace and an open floor plan that seamlessly connects the main living areas. The spacious kitchen is a chef's dream, offering plenty of cupboard and counter space, an eat-up island, a walk-in pantry, and sleek stainless-steel appliances. The adjoining dining area can accommodate a large table and is surrounded by windows, with patio door access to your back deck, perfect for indoor-outdoor living. A convenient bedroom and 3-piece bathroom complete the main floor. Upstairs, you'll find a dedicated laundry room, three bedrooms, and two 4-piece bathrooms. The primary bedroom is a beautiful and spacious retreat with a walk- in closet and a 4-piece en-suite. The additional bedrooms are also bright and roomy, each with ample closet space. The finished basement adds even more living space, featuring 9-foot ceilings, a rec room with built-in surround sound, an extra bedroom, and a 3-piece bathroom. The backyard is an oasis, offering a large composite deck, lush grass, and a fenced yard with views of green space and a walking path, providing a serene and private outdoor retreat. Do not miss your chance to make this stunning home yours! (id:39198)
Property Details
Interior
Features
Main level Floor
Dining room
Bedroom
3pc Bathroom
Living room
Property History
 50
50


