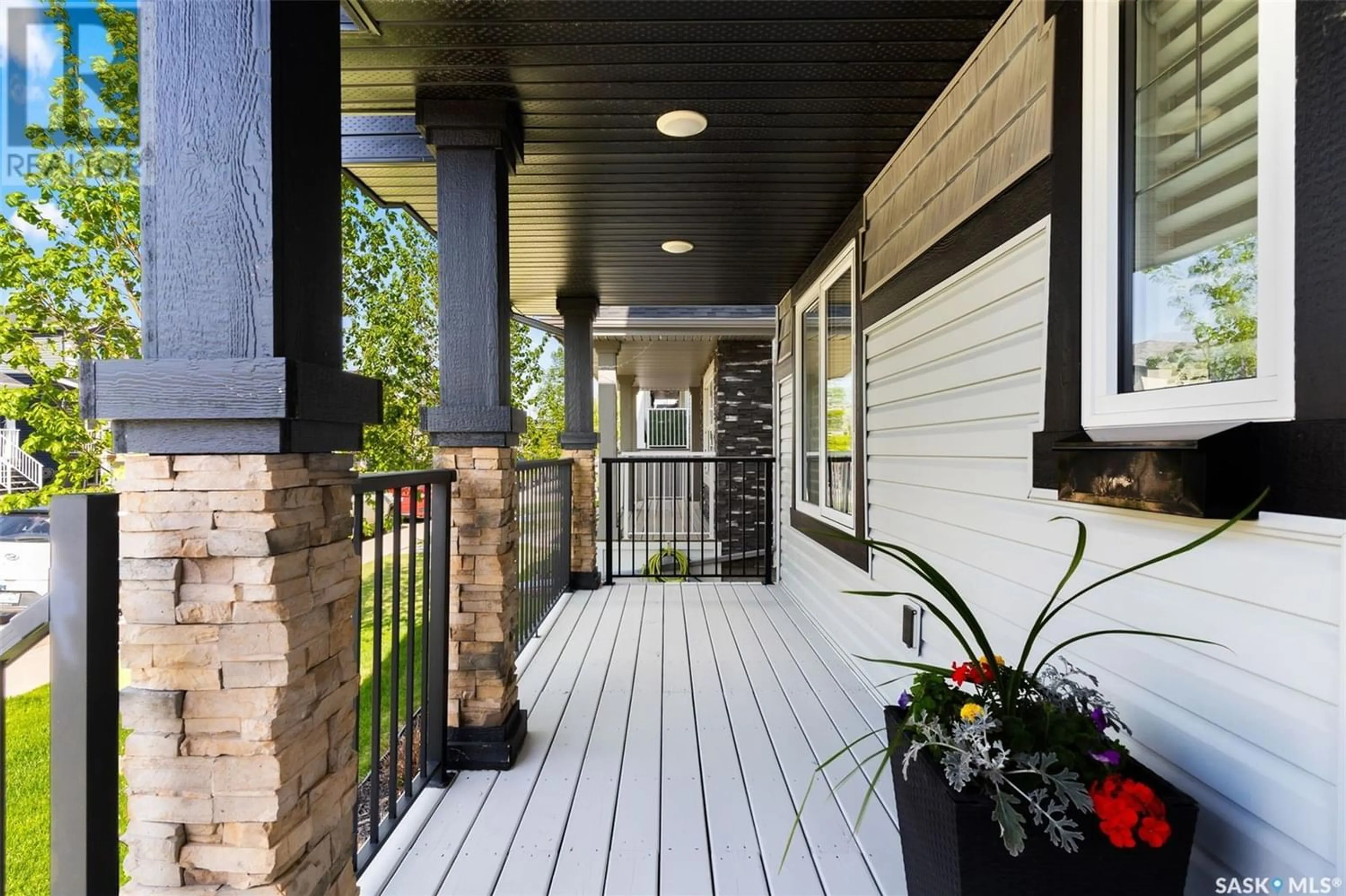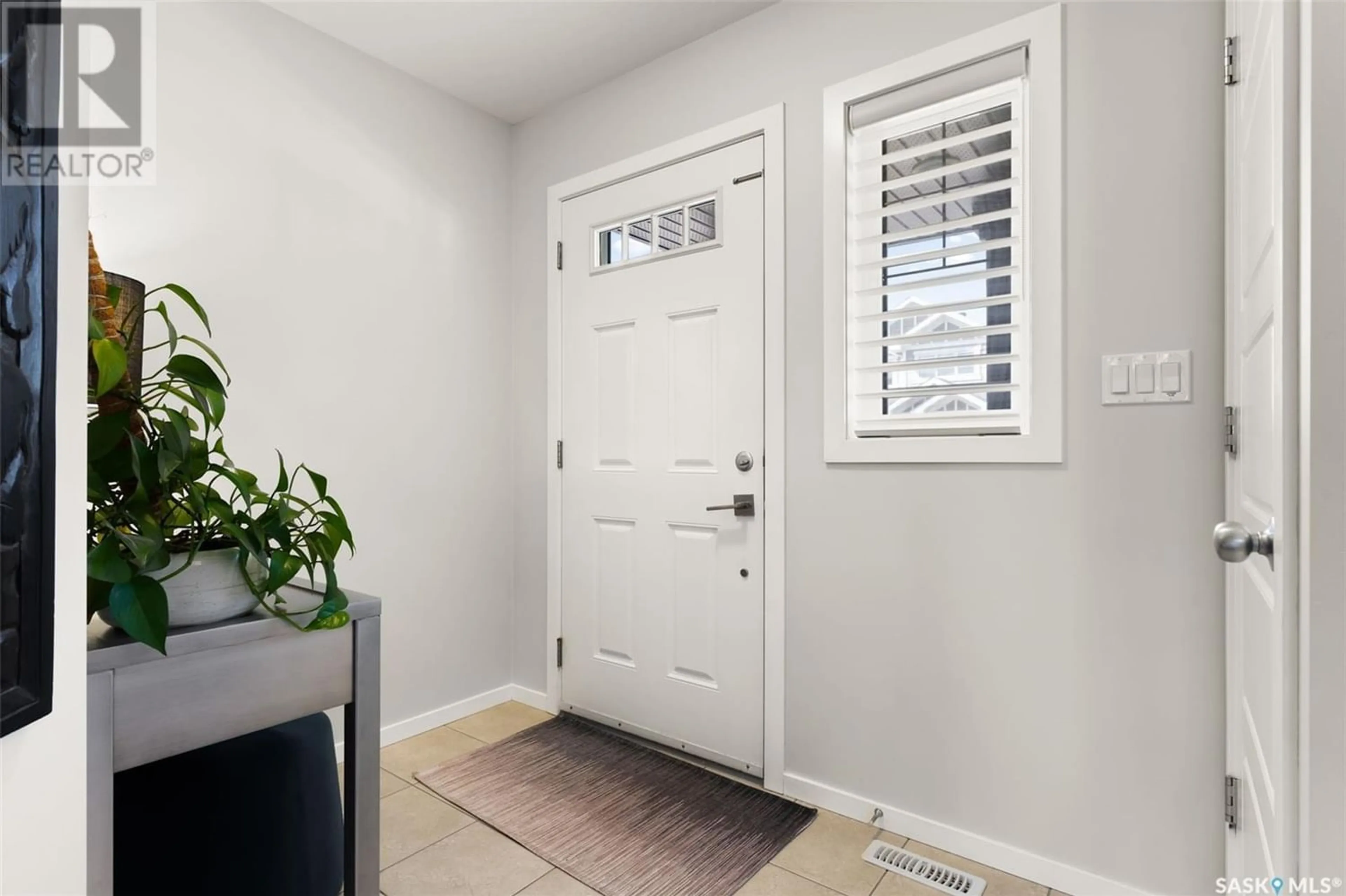2845 Ridgway AVENUE, Regina, Saskatchewan S4X0M9
Contact us about this property
Highlights
Estimated ValueThis is the price Wahi expects this property to sell for.
The calculation is powered by our Instant Home Value Estimate, which uses current market and property price trends to estimate your home’s value with a 90% accuracy rate.Not available
Price/Sqft$337/sqft
Est. Mortgage$1,855/mo
Tax Amount ()-
Days On Market225 days
Description
Welcome to 2845 Ridgway Ave in the family friendly community of Hawkstone. This 1280 sq ft 3 bed, 3 bath home is move in ready. Upon entering the home, the kitchen with granite countertops, oversized island, tiled backsplash and stainless steel appliances grab your attention. The bright living room looks south over the finished backyard. The dining room and half bath complete the main floor. The second floor features a generous sized primary bedroom with walk-in closet and 3 piece ensuite bathroom. Two good sized bedrooms and a 4 piece bathroom complete the second floor. The basement is framed & insulated and ready for future development. Outside you will find a small deck with aluminum railing off the back door. A patio, mature trees, flower bed and garden boxes are all part of the sunny backyard. The 22’ x 22’ detached garage is insulated, heated (electric) with epoxy floors. Close to north end shopping, amenities, parks and walking paths. Call or text today to book your viewing. (id:39198)
Property Details
Interior
Features
Second level Floor
Primary Bedroom
measurements not available x 11 ft3pc Ensuite bath
8 ft x measurements not availableBedroom
13 ft x 10 ftBedroom
8'8 x 10'10Property History
 32
32




