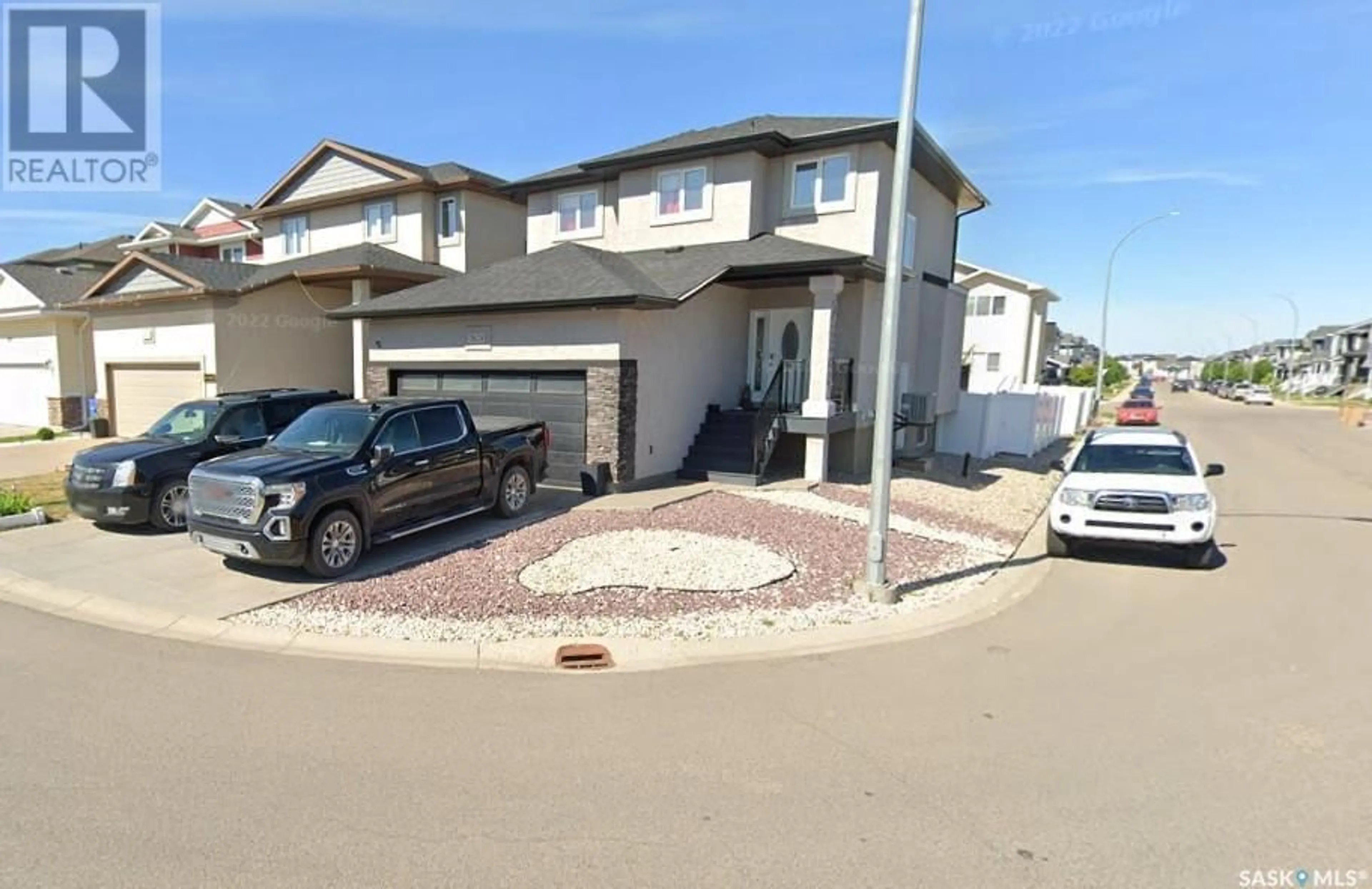2624 Makowsky CRESCENT, Regina, Saskatchewan S4X0M8
Contact us about this property
Highlights
Estimated ValueThis is the price Wahi expects this property to sell for.
The calculation is powered by our Instant Home Value Estimate, which uses current market and property price trends to estimate your home’s value with a 90% accuracy rate.Not available
Price/Sqft$324/sqft
Est. Mortgage$2,362/mo
Tax Amount ()-
Days On Market239 days
Description
Welcome to East Facing 2624 Makowsky Crescent in Regina's sought-after Hawkstone neighborhood! This charming freshly painted two-story home, built in 2016, offers 4 very good sized bedrooms and 4 bathrooms across 1,693 square feet of living space. Step inside to find a cozy main floor with a spacious living area, dining space, and a well-equipped kitchen. The main floor also features a fireplace, perfect for chilly evenings. Upstairs, you'll discover the master bedroom with 4 pc attached bathroom along with other 2 comfortable bedrooms, a convenient 4-piece common bathroom and laundry. The fully finished basement adds extra living space and includes a suite with its own laundry facilities. Outside, enjoy the deck, fenced yard, garden area, and patio for outdoor fun and relaxation. Plus, there's a fully insulated 2-car attached garage for parking and storage. Come see 2624 Makowsky Crescent today and envision your new home in this lovely Regina neighborhood! (id:39198)
Property Details
Interior
Features
Main level Floor
Kitchen
11 ft ,1 in x 12 ft ,5 inDining room
12 ft ,9 in x 12 ft ,1 in2pc Bathroom
Foyer
Property History
 2
2

