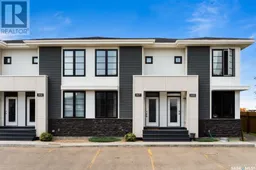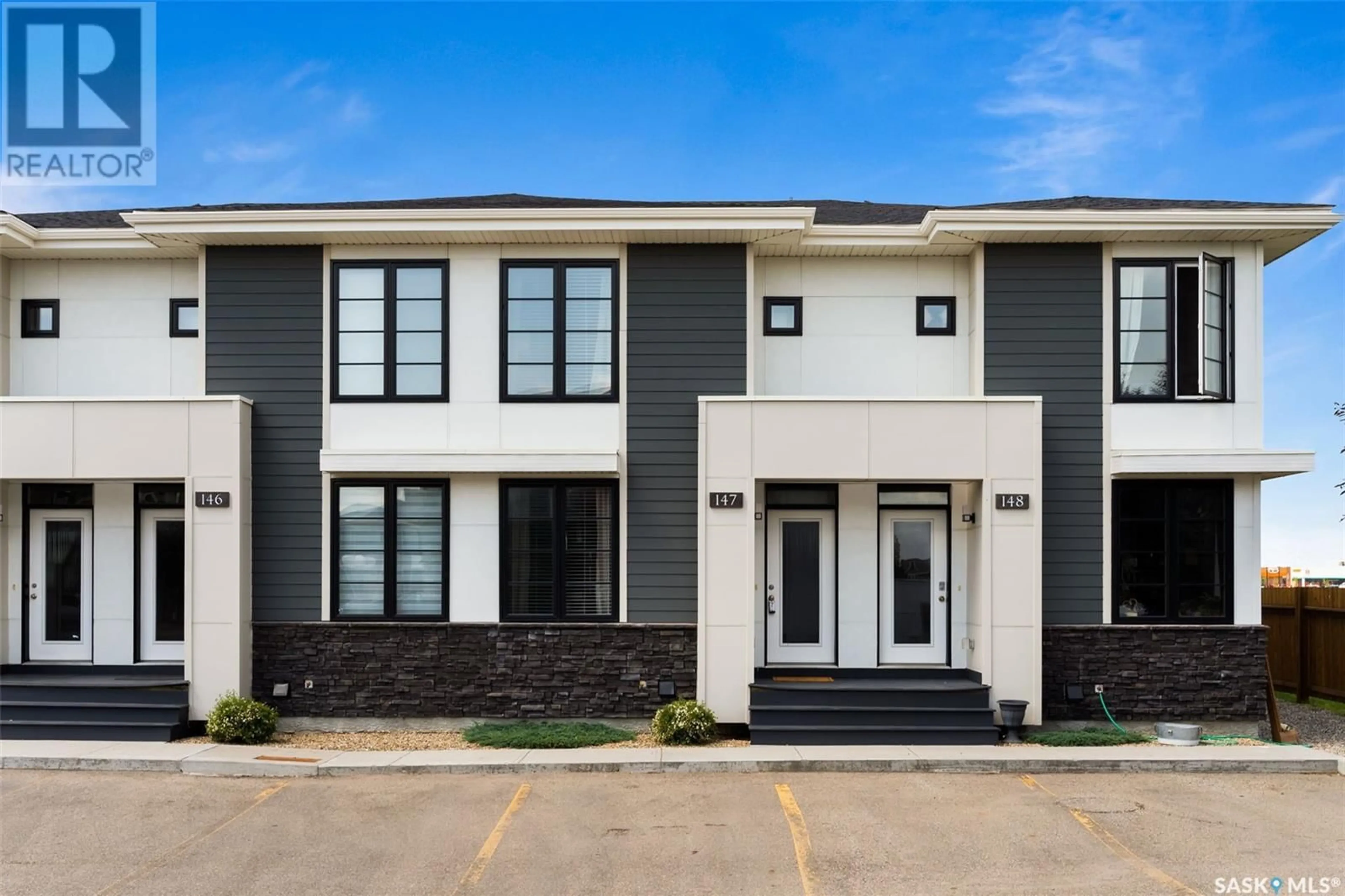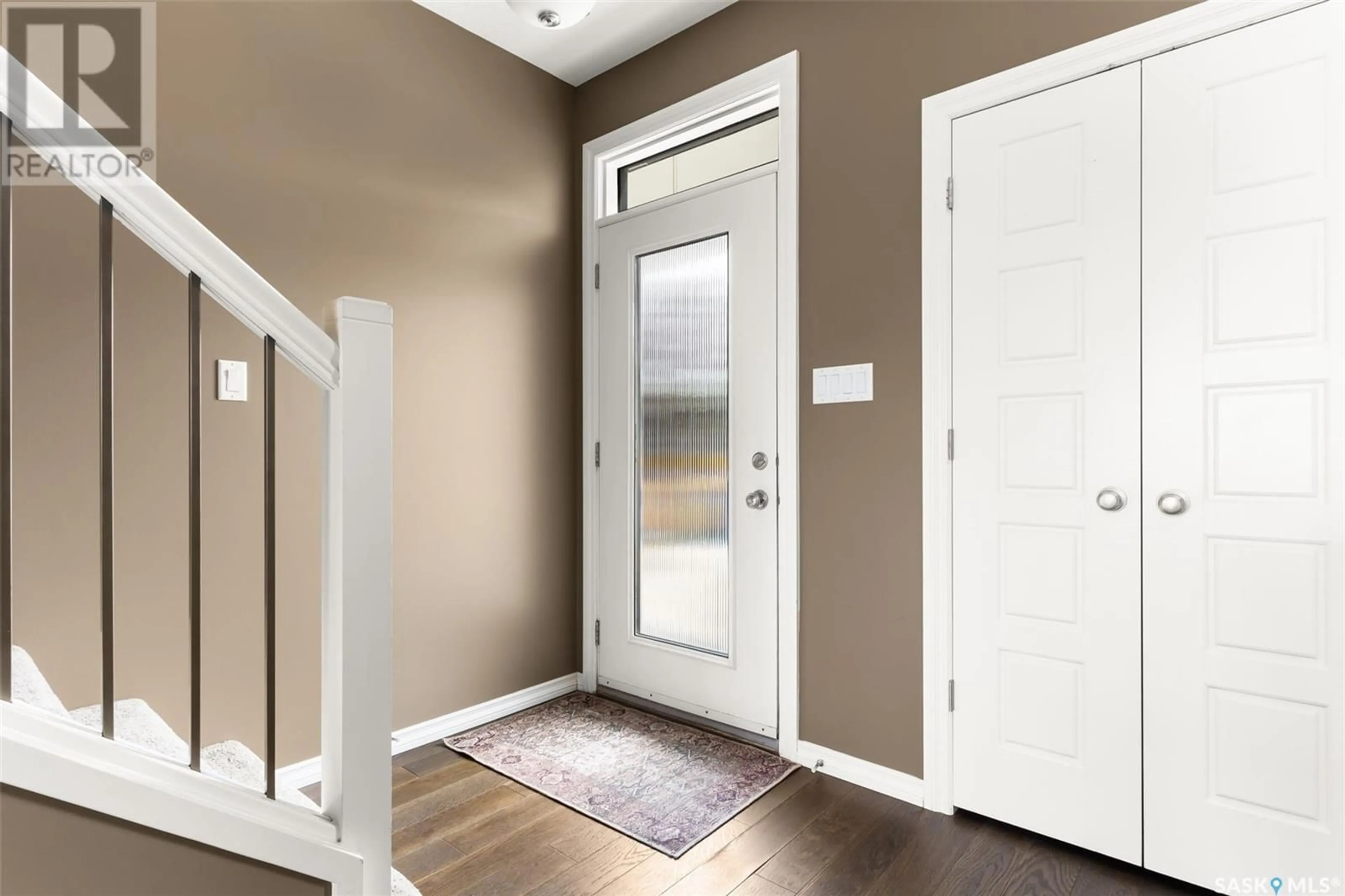147 3229 Elgaard DRIVE, Regina, Saskatchewan S4X0L2
Contact us about this property
Highlights
Estimated ValueThis is the price Wahi expects this property to sell for.
The calculation is powered by our Instant Home Value Estimate, which uses current market and property price trends to estimate your home’s value with a 90% accuracy rate.Not available
Price/Sqft$281/sqft
Days On Market10 days
Est. Mortgage$1,288/mth
Maintenance fees$281/mth
Tax Amount ()-
Description
Discover Unit 147-3229 Elgaard Drive, nestled in the Bordeaux complex within the coveted Hawkstone neighbourhood. This well-maintained home boasts 1066 sq ft of living space, featuring 3 beds and 2 baths. Upon entering, you'll be greeted by a clean and modern interior with 9ft ceilings, hardwood floors and an inviting ambiance. The living area seamlessly flows into the kitchen and dining space, which is adorned with warm wood cabinetry, elegant granite countertops, and stainless steel appliances. Large windows throughout the home allow for an abundance of natural light. Upstairs, two well-sized bedrooms with walk-in closets await, accompanied by a 4-piece main bathroom and a convenient bonus room, great for an at home office or kids play space. The fully developed basement offers additional living space, a 3rd bedroom, and a 3-piece bath. Outside you will find a fully fenced, no maintenance rear yard that backs a park with play structure. This unit also includes the convenience of two parking stalls directly in front. Other notable features include a 100 amp electrical panel, high-efficiency furnace, HRV system, central AC, and owned water softener. Don't miss out on this opportunity to experience comfortable living in a desirable location, but don't panic, you can book a viewing that fits the schedule of you and your REALTOR® between now and Thursday afternoon (July 18) as no offers will be accepted until after that time! (id:39198)
Property Details
Interior
Features
Second level Floor
Bedroom
10 ft ,5 in x 9 ft ,8 in4pc Bathroom
Primary Bedroom
10 ft ,4 in x 11 ft ,3 inBonus Room
11 ft ,2 in x 8 ft ,3 inCondo Details
Inclusions
Property History
 35
35

