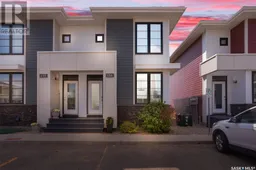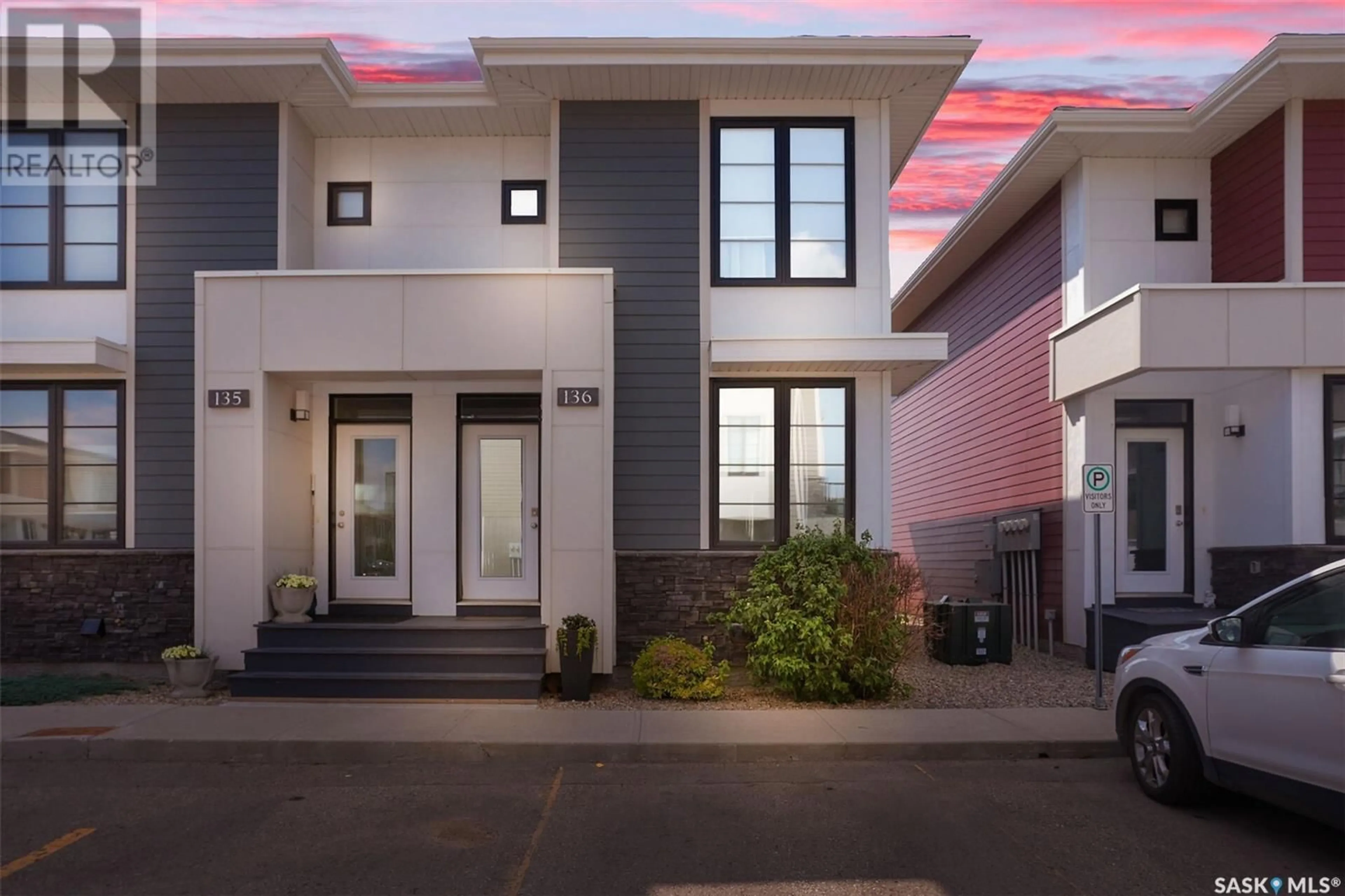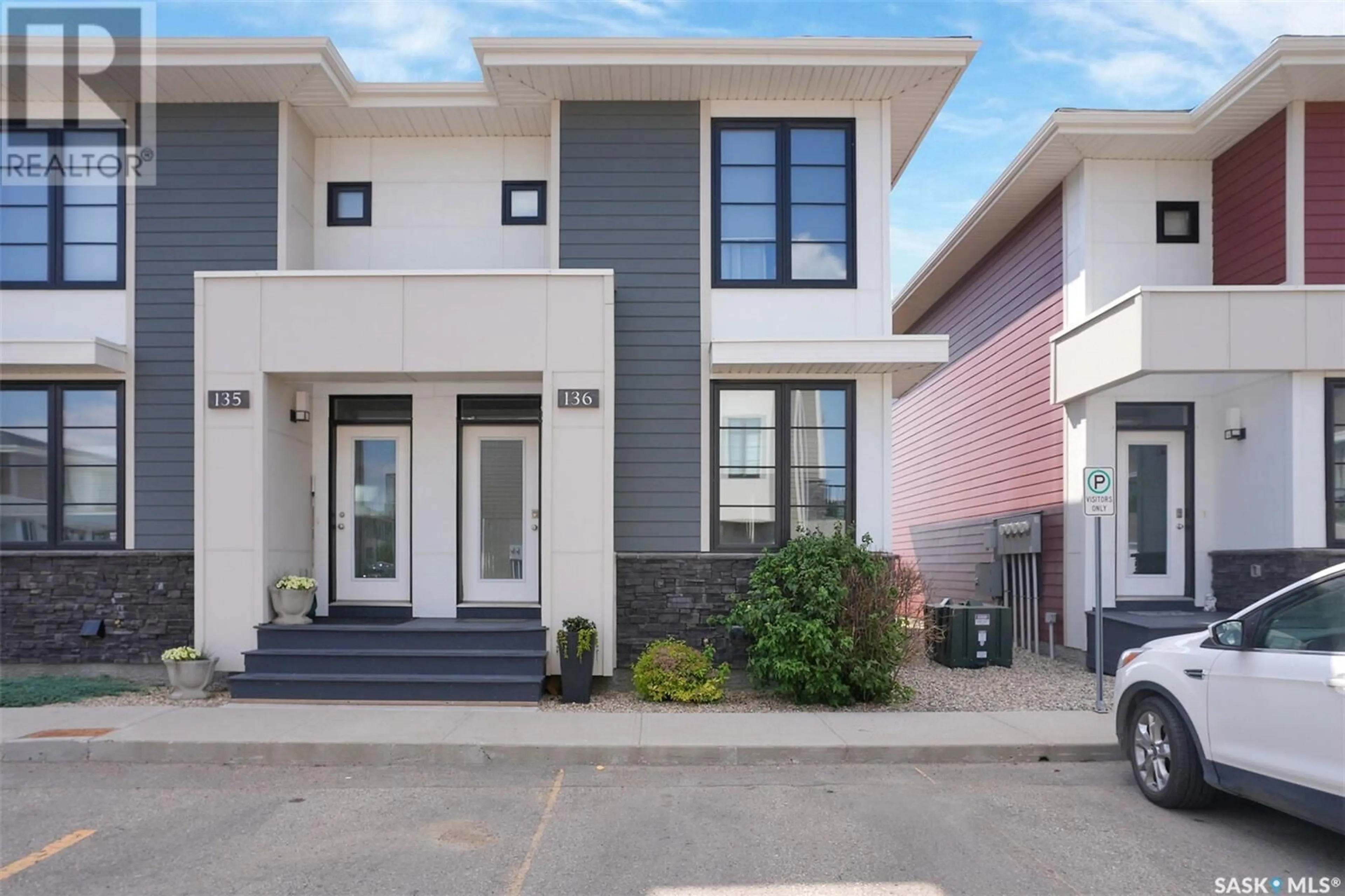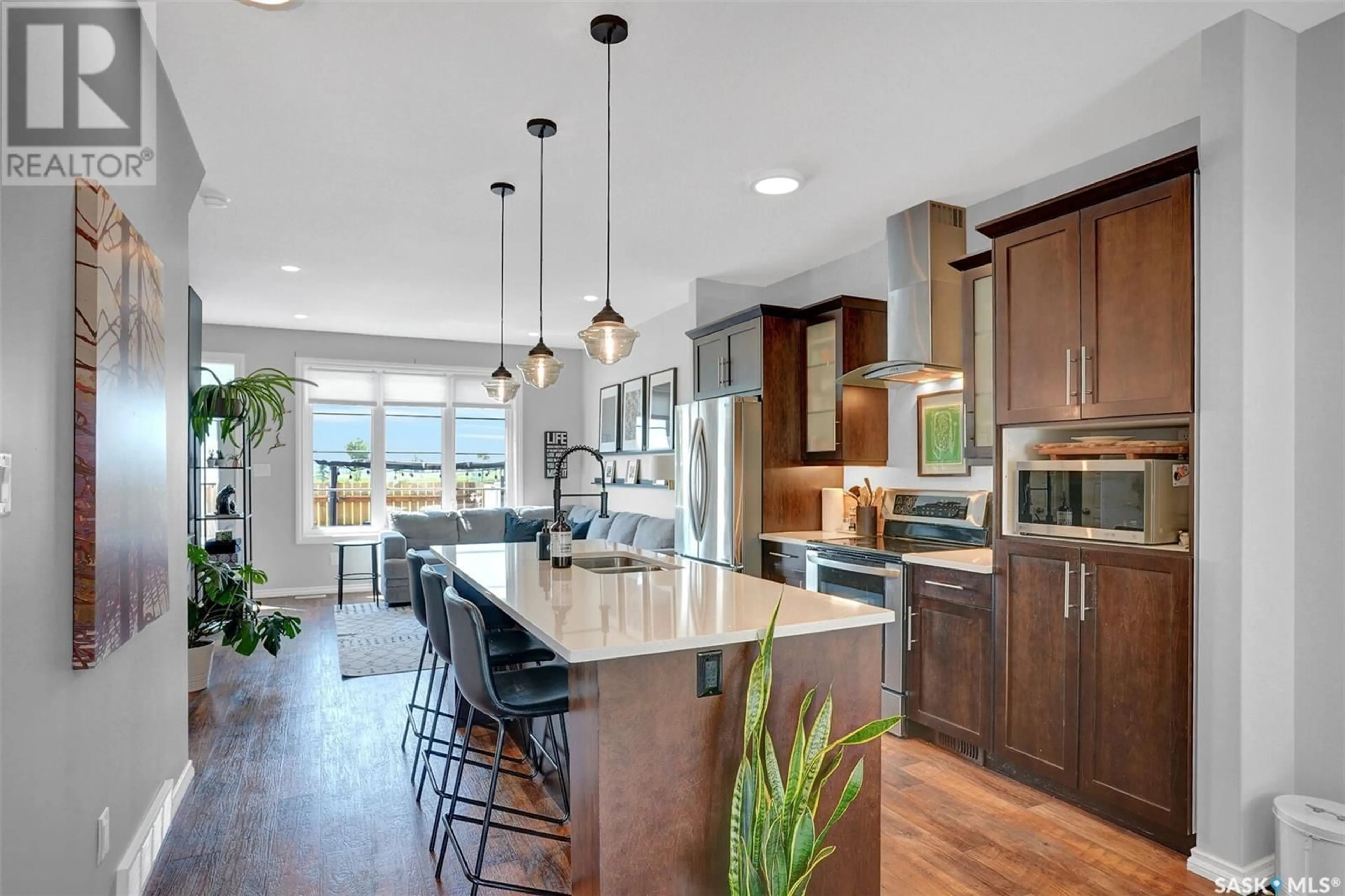136 3229 Elgaard DRIVE, Regina, Saskatchewan S4X0L2
Contact us about this property
Highlights
Estimated ValueThis is the price Wahi expects this property to sell for.
The calculation is powered by our Instant Home Value Estimate, which uses current market and property price trends to estimate your home’s value with a 90% accuracy rate.Not available
Price/Sqft$275/sqft
Days On Market4 days
Est. Mortgage$1,288/mth
Maintenance fees$286/mth
Tax Amount ()-
Description
Are you in search of a condo with minimal maintenance fees and backing open space? This could be the perfect match for you! Situated in The Bordeaux complex, this well-maintained unit is ready for its new owners. Explore this delightful 2-story townhouse nestled in Regina's Hawkstone Subdivision, offering convenient access to various amenities and shopping centers. Boasting 4 bedrooms and 2 bathrooms this home combines comfort with modern style. The open-concept layout includes a kitchen with maple cabinetry and a spacious island, ideal for entertaining. The kitchen flows nicely to the good sized Living room. Upstairs, you'll find the master bedroom with a good size walk-in closet just steps from the 4-piece bathroom. The second and third bedrooms are versatile, perfect for use as children's rooms, a home office or guest rooms. Additionally, the newly finished basement offers a cozy living room, a fourth bedroom, a 3 piece bathroom and laundry. Enjoy the amazing backyard that backs an open space park. Walk out the front door and you have not one, but two, convenient parking stalls right in front of you. Enjoy the benefits of condo living with low maintenance fees of just $285.79 per month. Whether you're a first-time buyer or looking for a well-situated property, this home offers a fantastic ownership or investment opportunity. Reach out to your agent today to schedule a private viewing or to obtain more information. (id:39198)
Property Details
Interior
Features
Second level Floor
Primary Bedroom
10 ft ,3 in x 11 ft ,1 inBedroom
9 ft ,10 in x 9 ft ,6 inBedroom
10 ft ,3 in x 8 ft ,3 in4pc Bathroom
Condo Details
Inclusions
Property History
 26
26


