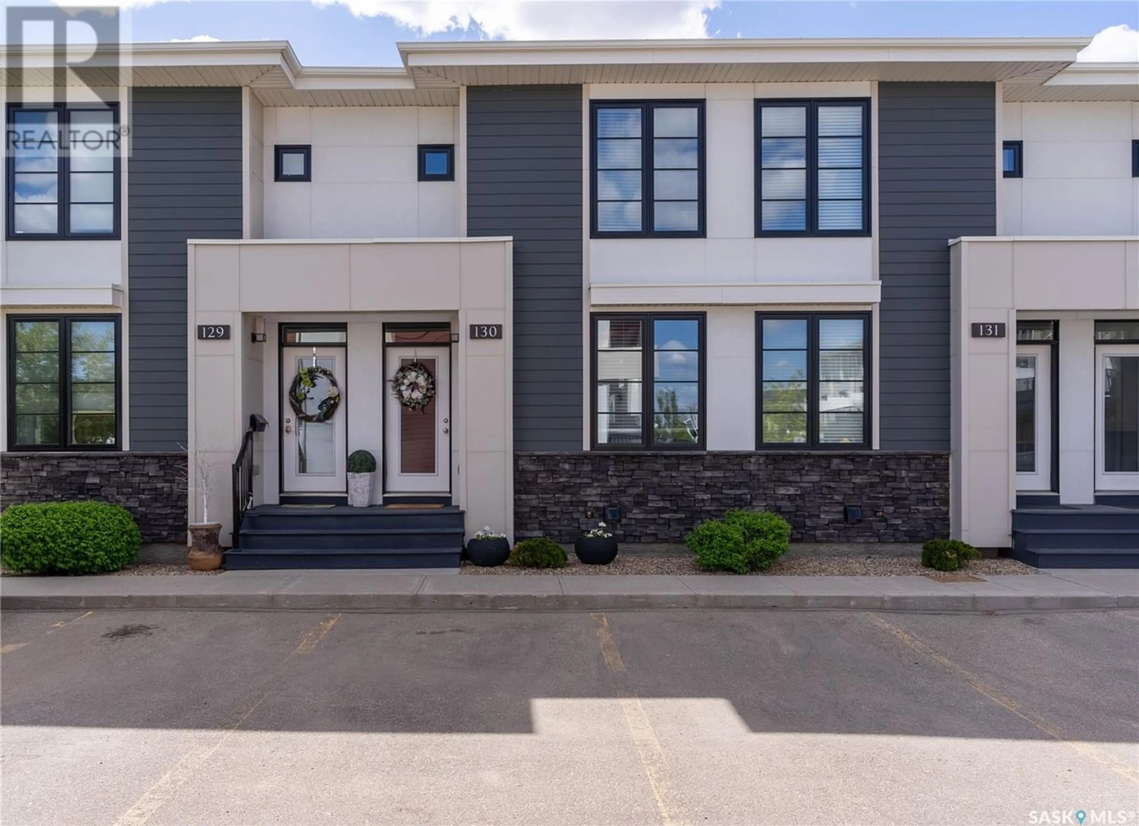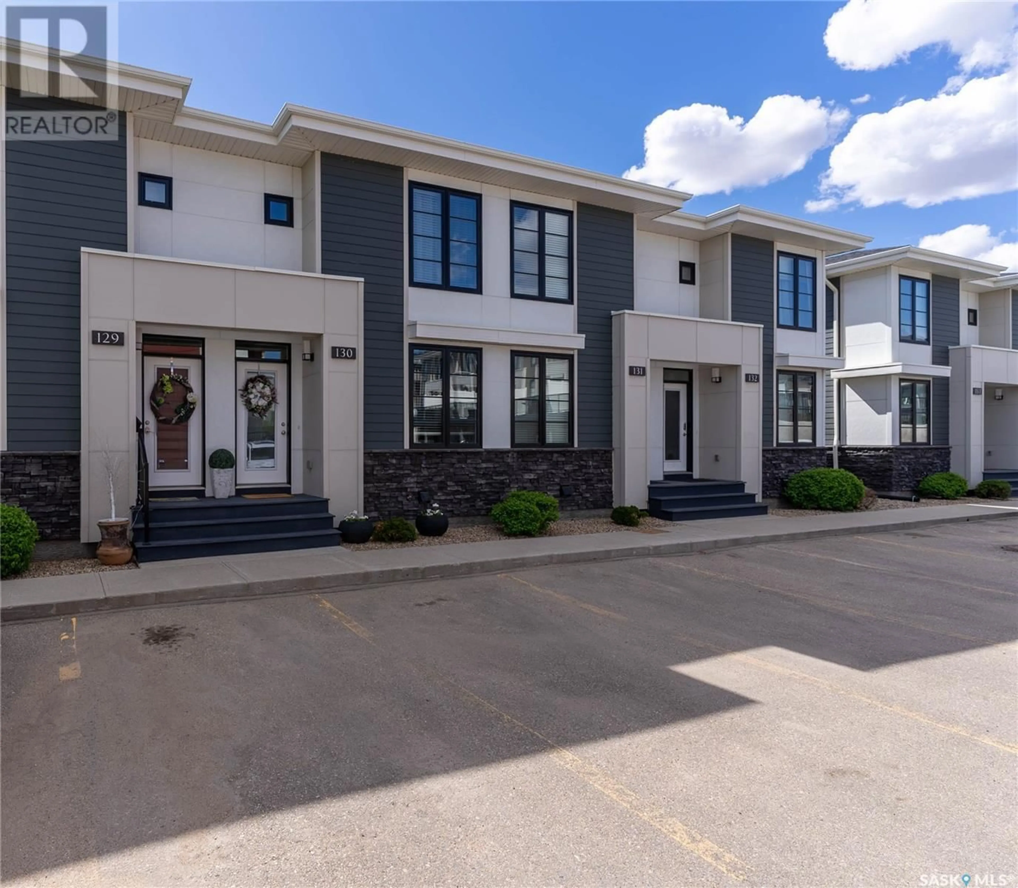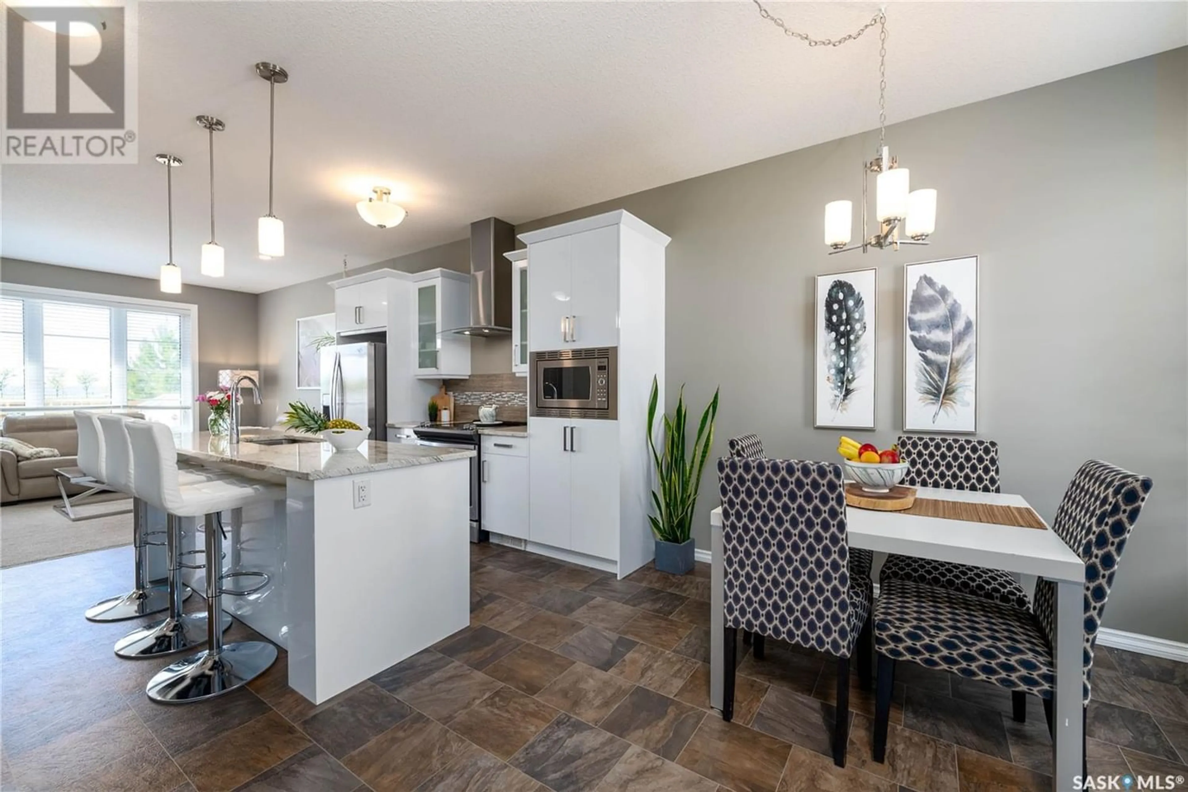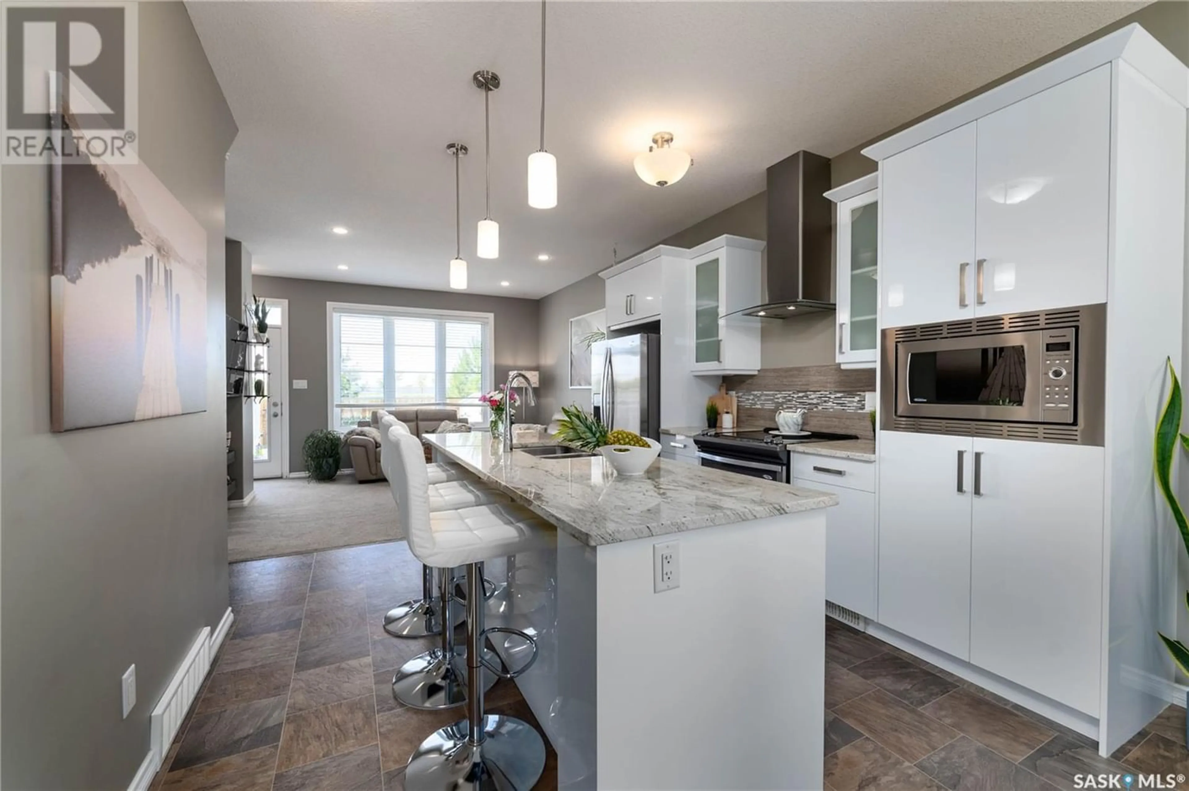130 3229 Elgaard DRIVE, Regina, Saskatchewan S4X0L2
Contact us about this property
Highlights
Estimated ValueThis is the price Wahi expects this property to sell for.
The calculation is powered by our Instant Home Value Estimate, which uses current market and property price trends to estimate your home’s value with a 90% accuracy rate.Not available
Price/Sqft$290/sqft
Est. Mortgage$1,331/mo
Maintenance fees$281/mo
Tax Amount ()-
Days On Market224 days
Description
Welcome to 3229 Elgaard Drive, Unit 130 situated in the Bordeux complex located in the sought after north end neighborhood of Hawkstone, with close proximity to North end shopping, amenities, restaurants, parks and schools. Featuring 1066 sq ft of well-maintained space, this home comes complete with 3 beds and 2 bathrooms. Stepping into the home you will immediately notice the warm and inviting feel the home has with its clean, sleek and modern space. A front closet is located in the entrance for convenience, along with 9ft ceilings for a welcoming, grand feel. Large windows throughout this home allow in beautiful natural light. Your spacious dining and kitchen area come with upgraded high gloss cabinetry and tile backsplash as well as soft close cabinets and drawers. There is a large sit up island with built in sink, elegant granite counter tops and additional storage in your pantry. Appliances are stainless steel and will be included in the sale. The living area flows seamlessly from the kitchen and overlooks your private and fully fenced, zero maintenance yard that backs a beautiful park. It’s the perfect space for entertaining friends, or relaxation time! Heading upstairs, you'll find your laundry space, the 4-piece main bathroom and 2 good-sized bedrooms both with walk in closets. The fully developed bright spacious basement offers additional living space, a 3rd bedroom and a 3pc bath. This unit comes with the convenience of two parking stalls directly in front of the unit. Extra value adds include: 100 amp electrical panel, High efficient furnace, HRV System, Central Vac and attachments, Central AC, and owned water softener and heater. Don't miss out on this opportunity to experience comfortable living in a desirable location! This beautiful property has been loved and cared for and is now waiting for its new owner to love and enjoy it as well! Contact your local Realtor® today to set up a viewing. (id:39198)
Property Details
Interior
Features
Second level Floor
Laundry room
Bedroom
10 ft ,5 in x 11 ftBedroom
12 ft ,3 in x 10 ft ,4 in4pc Bathroom
Condo Details
Inclusions
Property History
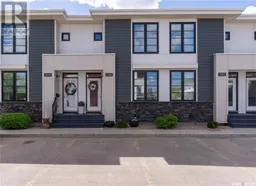 44
44
