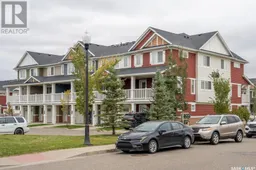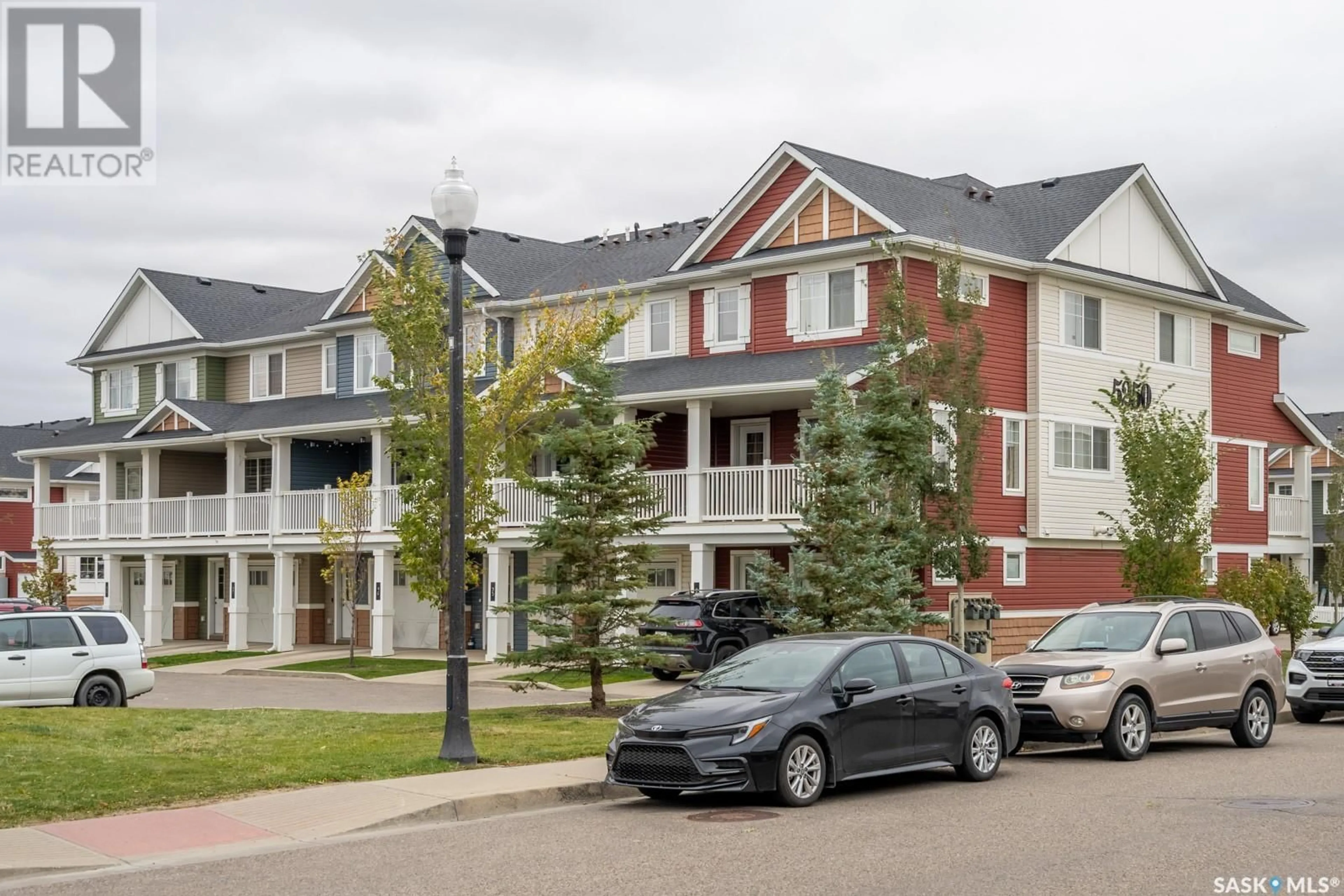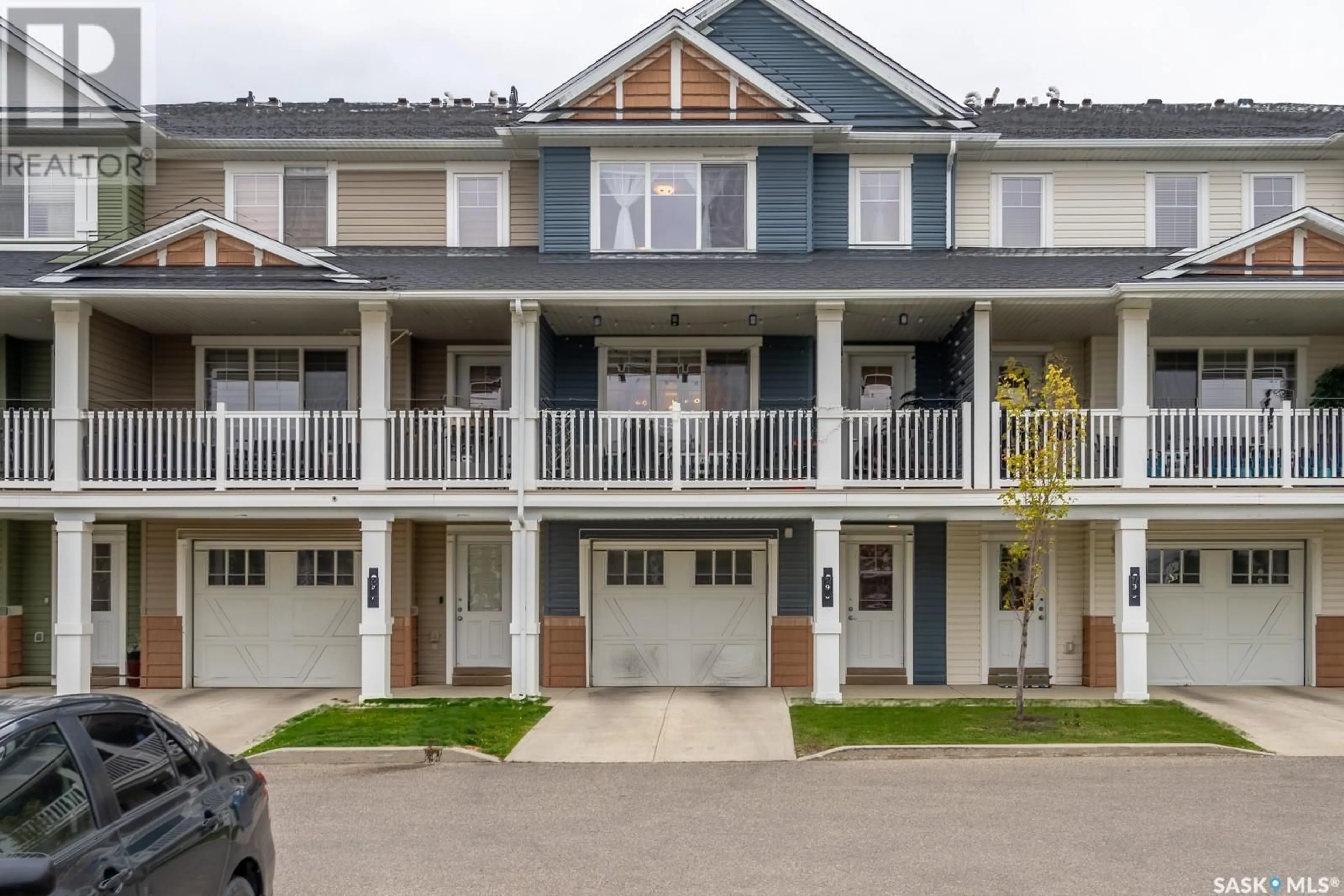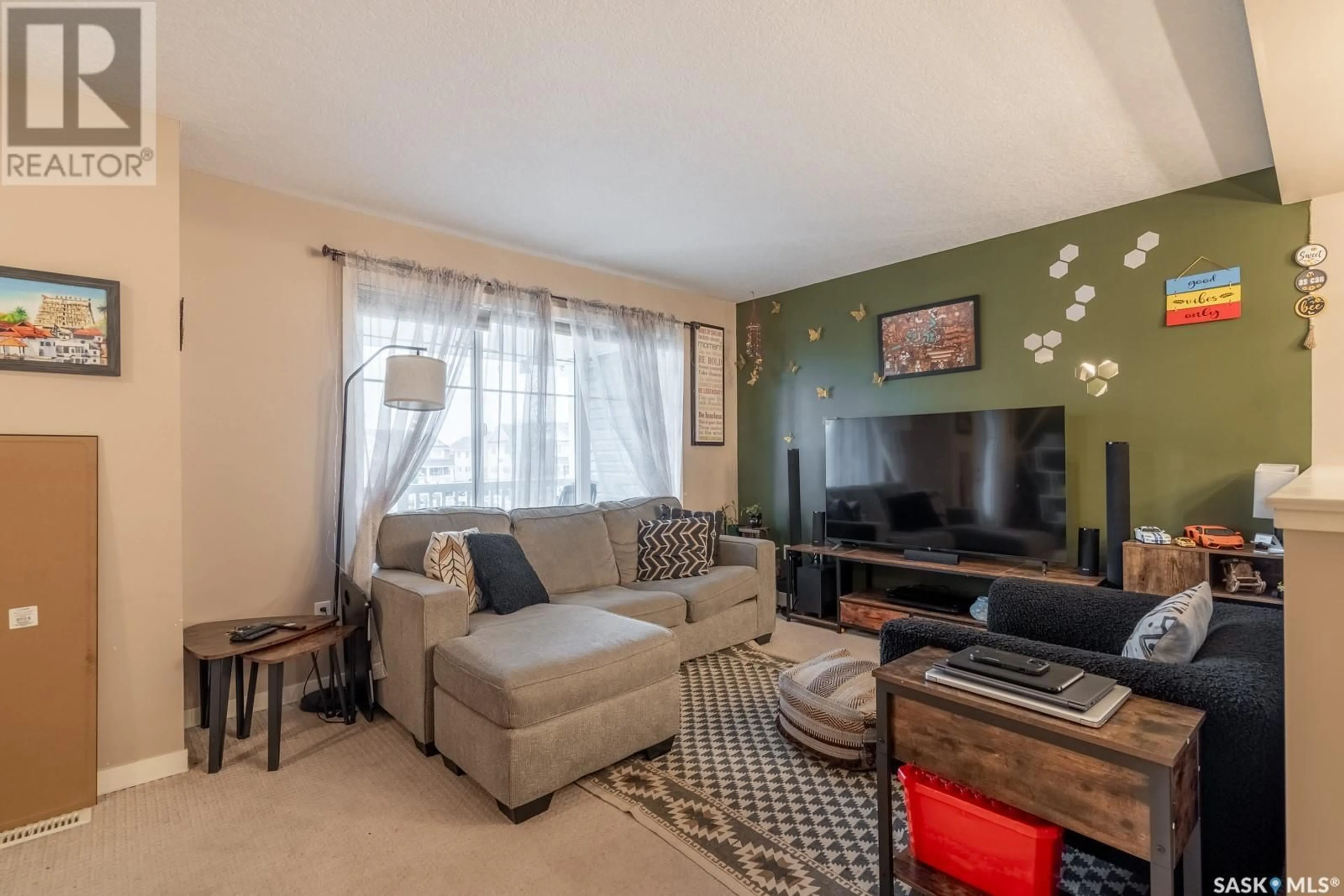96 5250 Aerodrome ROAD, Regina, Saskatchewan S4W0H7
Contact us about this property
Highlights
Estimated ValueThis is the price Wahi expects this property to sell for.
The calculation is powered by our Instant Home Value Estimate, which uses current market and property price trends to estimate your home’s value with a 90% accuracy rate.Not available
Price/Sqft$286/sqft
Est. Mortgage$1,159/mo
Maintenance fees$254/mo
Tax Amount ()-
Days On Market39 days
Description
This well-cared-for townhouse-style condo features 2 bedrooms and 2 bathrooms in the desirable Harbour Landing neighborhood. It's conveniently close to various south-end amenities and just steps away from two elementary schools (École Harbour Landing School and St. Kateri Takakwitha School), playgrounds, multi-use pathways, and a Regina Transit bus stop. As you enter, you're welcomed by a spacious foyer with direct access to the insulated attached garage. The living area has recently upgraded flooring, enhancing its appeal and creating a warm, inviting atmosphere. Large windows allow natural light to flood the open-concept kitchen and living space. The kitchen offers ample storage and stainless steel appliances, which are included. A convenient 2-piece bath is located off the kitchen, perfect for guests. The patio door leads to a generous covered balcony, ideal for outdoor living with plenty of room for patio furniture and a BBQ. On the third level, you’ll find the laundry room equipped with a stackable washer and dryer, along with two bedrooms. The primary bedroom features a walk-in closet and direct access to the 4-piece bathroom. This condo perfectly combines comfort and convenience in a vibrant community! (id:39198)
Property Details
Interior
Features
Second level Floor
Kitchen/Dining room
10 ft ,8 in x 13 ft ,6 in2pc Bathroom
Living room
10 ft ,11 in x 15 ft ,3 inCondo Details
Inclusions
Property History
 25
25


