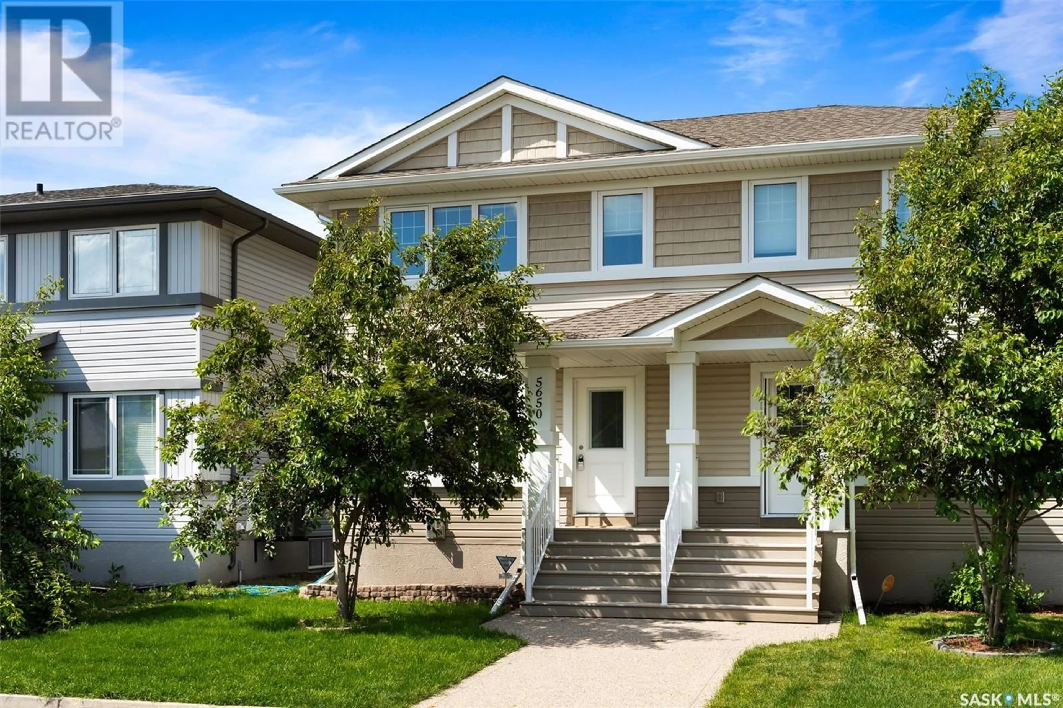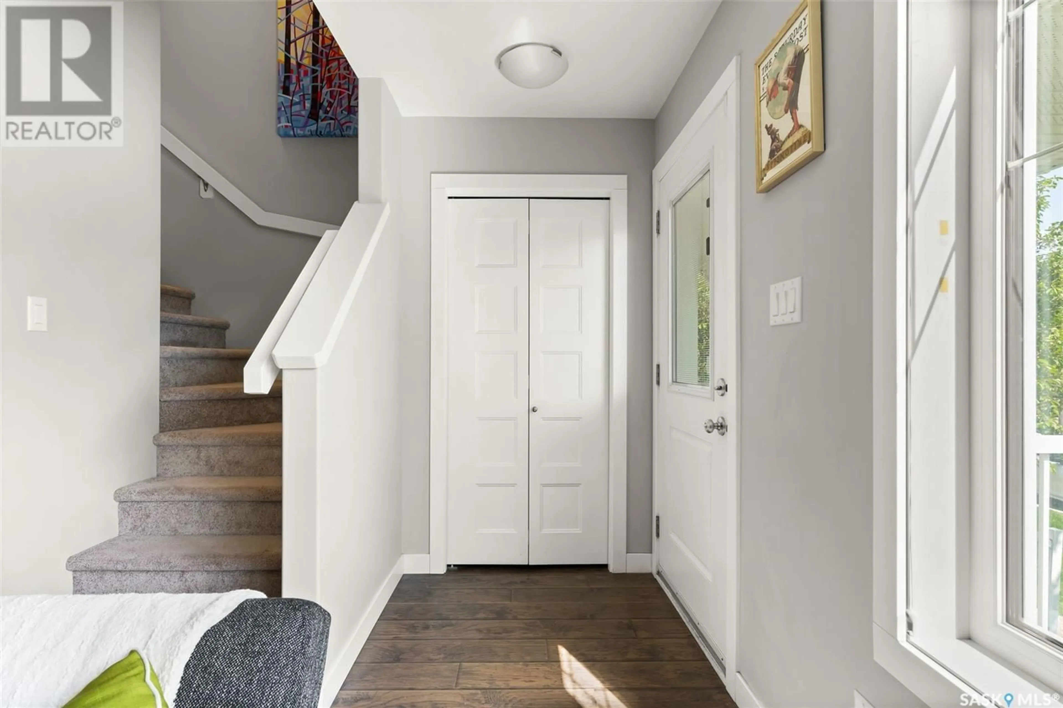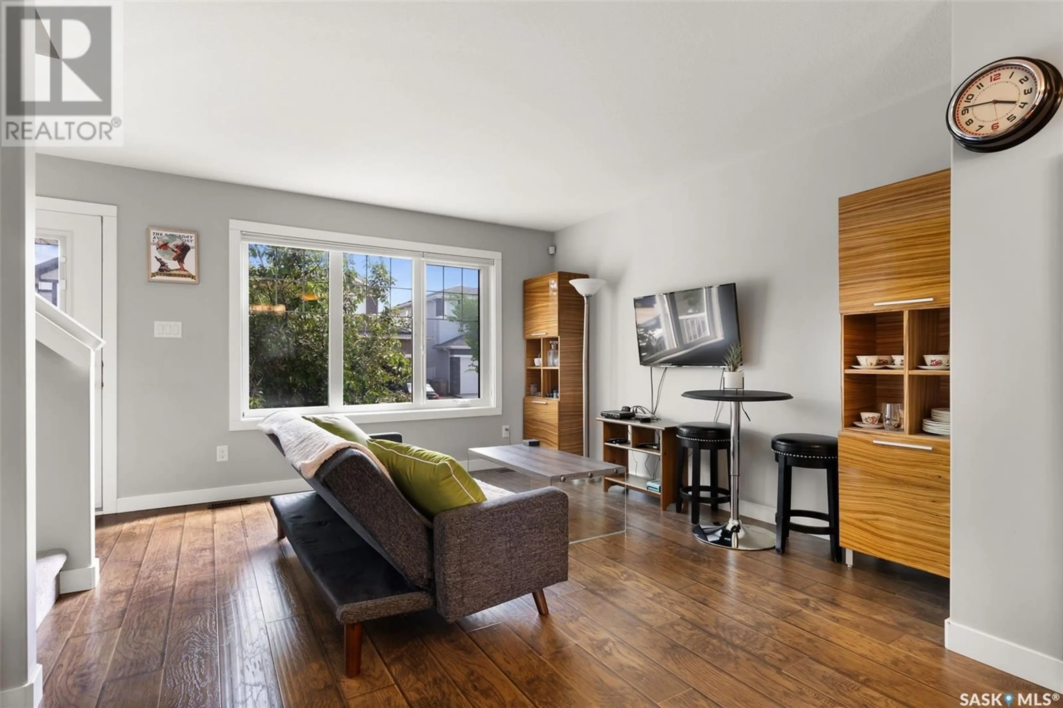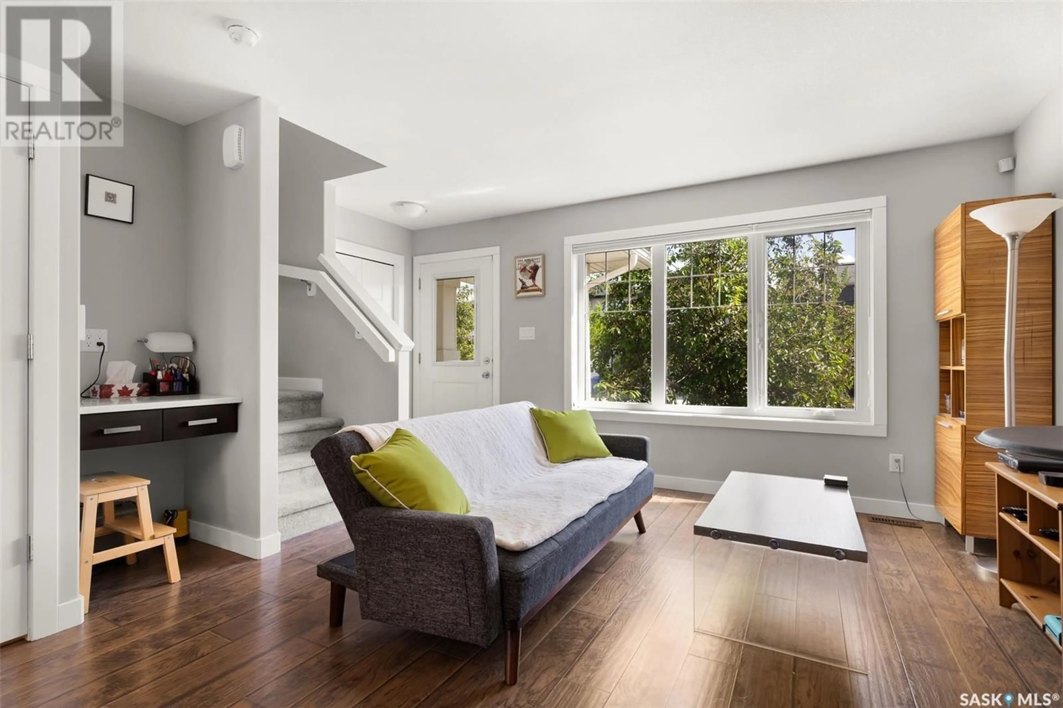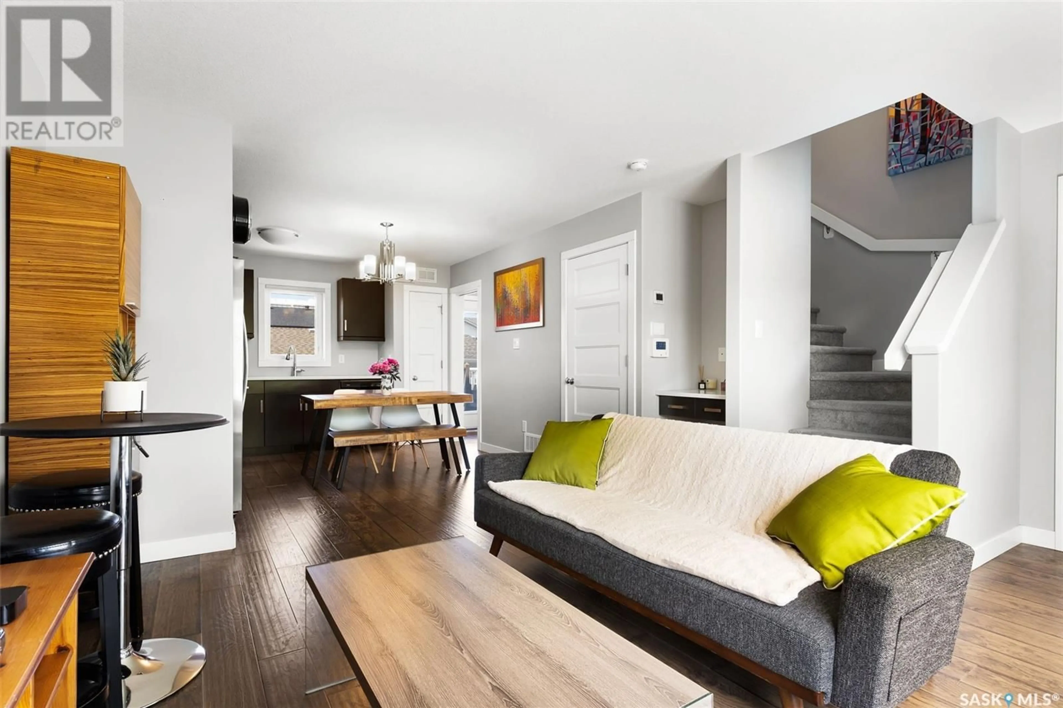5650 Glide CRESCENT, Regina, Saskatchewan S4W0P1
Contact us about this property
Highlights
Estimated ValueThis is the price Wahi expects this property to sell for.
The calculation is powered by our Instant Home Value Estimate, which uses current market and property price trends to estimate your home’s value with a 90% accuracy rate.Not available
Price/Sqft$333/sqft
Est. Mortgage$1,417/mo
Tax Amount ()-
Days On Market221 days
Description
Welcome to 5650 Glide Cres. in Harbour Landing. This well cared for half duplex is finished from top to bottom. Walking into the property you will find an open concept floor plan. Large south facing window allows lots of natural light into the livingroom. The kitchen has ample cabinets and feature quartz counter tops. Off the kitchen is the mudroom, where the laundry area and 2pc bathroom. A door leads to the fenced in back yard and deck. Handy built in desk at front door for dropping off keys and charging station for devices. Upstairs leads to 3 bedrooms, including the primary bedroom and walkin closet plus extra closet (linen closet). A nice 4pc bathroom completes this floor area. More living space can be found in the basement, which has been professionally finished. Includes a nice rec room with a cozy gas fireplace, great spot for teenagers to hang out or an extra bedroom. Spacious 4pc bathroom adds to this basement space. The comfort of having a double detached garage just steps from your back door, adds security and extra storage. This home has been well cared for and is move in ready. Call your REALTOR® to book a viewing. (id:39198)
Property Details
Interior
Features
Second level Floor
Bedroom
9' x 8'Bedroom
9' x 8'Primary Bedroom
11'11 x 9'4pc Bathroom
Property History
 35
35
