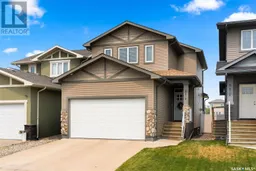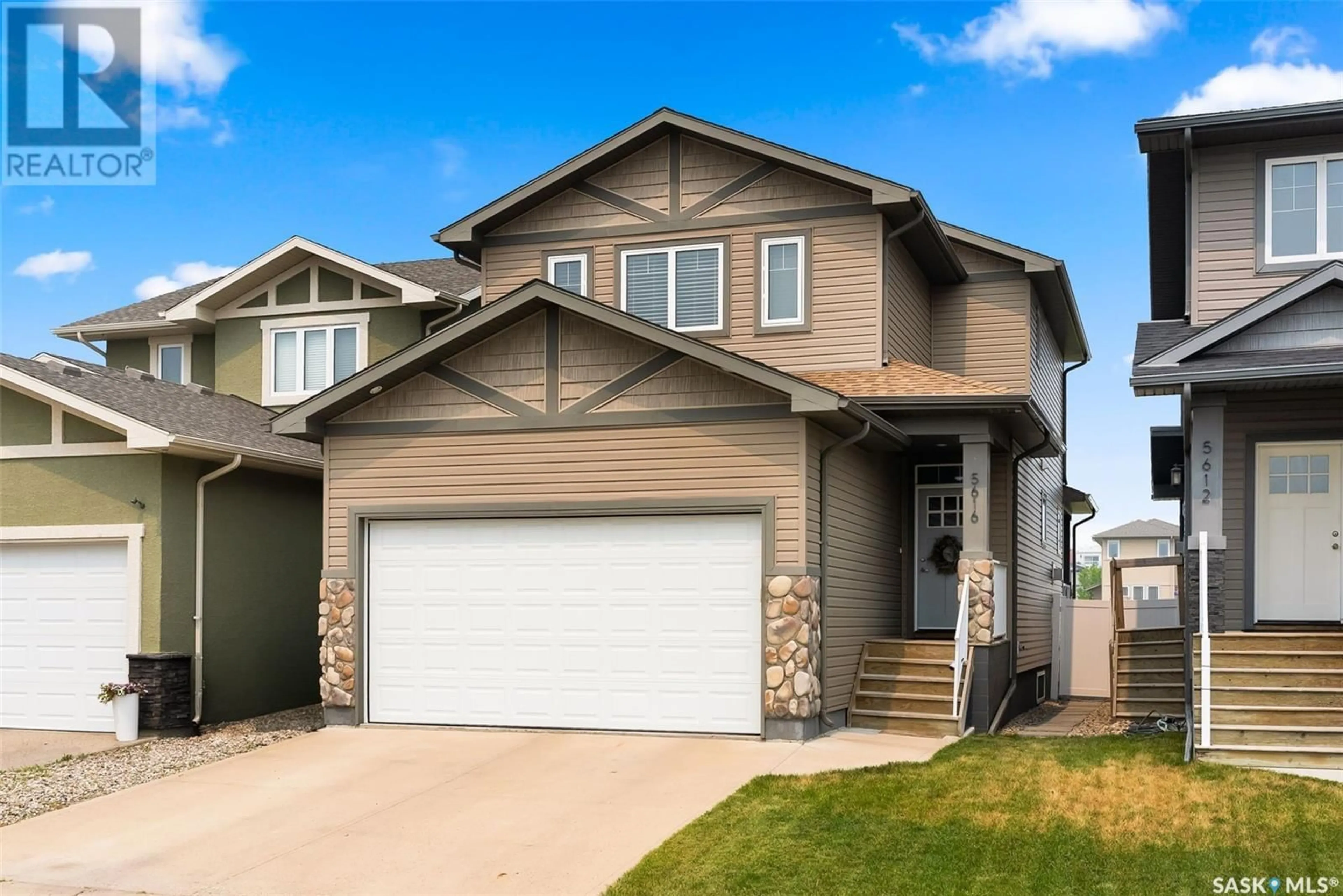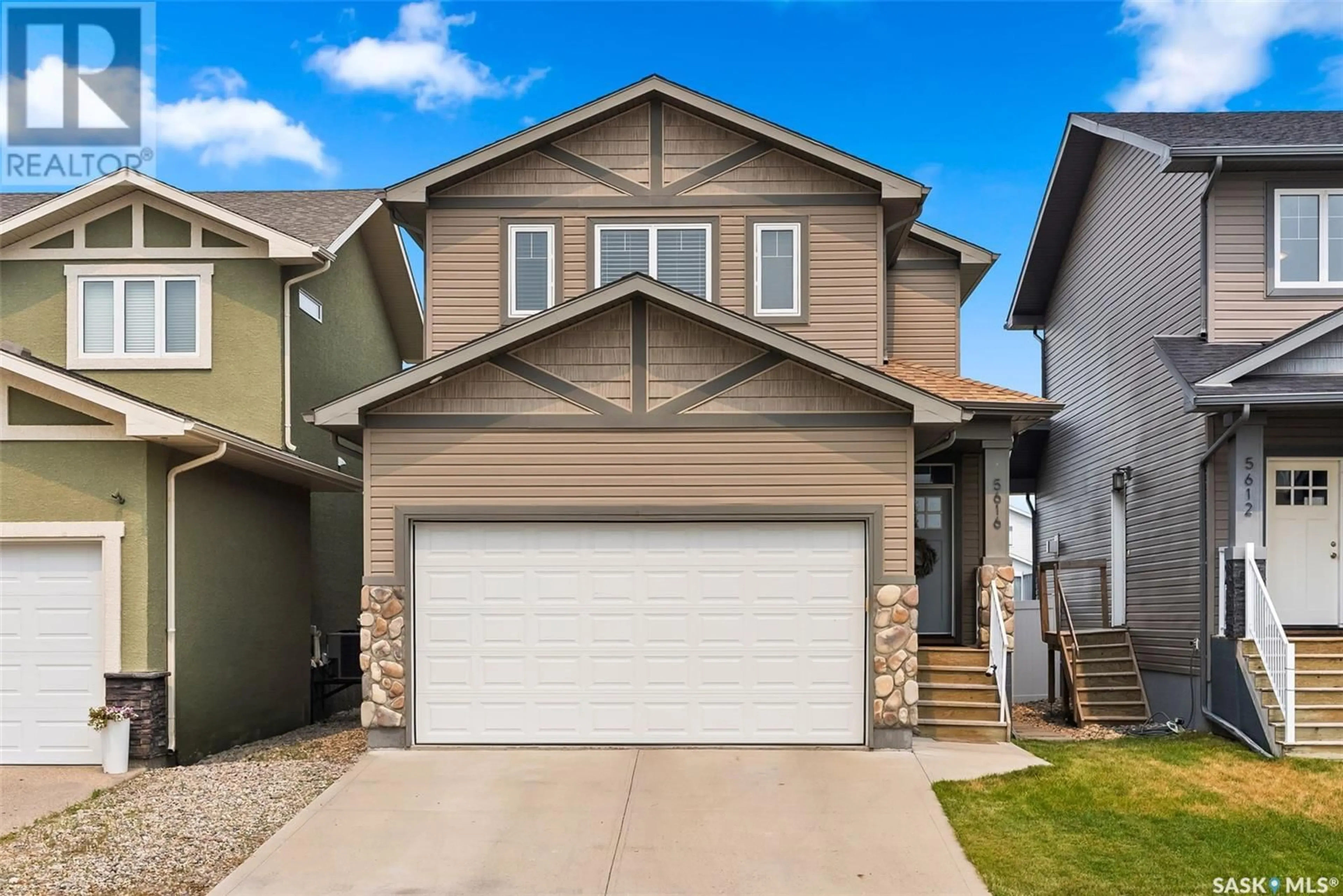5616 Pearsall CRESCENT, Regina, Saskatchewan S4W0K2
Contact us about this property
Highlights
Estimated ValueThis is the price Wahi expects this property to sell for.
The calculation is powered by our Instant Home Value Estimate, which uses current market and property price trends to estimate your home’s value with a 90% accuracy rate.Not available
Price/Sqft$323/sqft
Days On Market4 days
Est. Mortgage$2,276/mth
Tax Amount ()-
Description
Welcome to this stunning 4-bedroom home located in the desirable Harbour Landing neighborhood. As you enter, you're greeted by an abundance of natural light that fills the spacious living room, highlighting the laminate floors and a charming gas fireplace. The kitchen is a chef's dream, featuring ample cupboard and counter space, an eat-up island, and all included stainless steel appliances. The dining area boasts large windows and patio door access to the backyard, providing plenty of room for the entire family to dine together. A convenient 2-piece bathroom completes the main floor. Upstairs, you'll find 3 well-appointed bedrooms and 2 bathrooms. The primary bedroom is bathed in natural light, with a walk-in closet and an ensuite bathroom that features a beautiful tiled shower. The other two bedrooms are generously sized, offering plenty of closet space, and share a 4-piece bathroom. Additionally, the second floor includes a convenient laundry area. The finished basement includes a recreation room, an additional bedroom, and a 3-piece bathroom with a large tiled shower. The backyard is beautifully landscaped with a covered upper deck, a lower open deck with patio space, and a grassy area perfect for children to play. The property is fenced and backs onto green space, providing privacy and tranquility. A double attached garage completes this exceptional home. Don't miss the opportunity to make it yours! (id:39198)
Property Details
Interior
Features
Second level Floor
Primary Bedroom
12 ft ,5 in x 14 ft ,1 in3pc Ensuite bath
Bedroom
10 ft ,2 in x 11 ft ,7 inBedroom
10 ft x 11 ft ,7 inProperty History
 37
37

