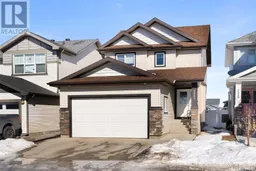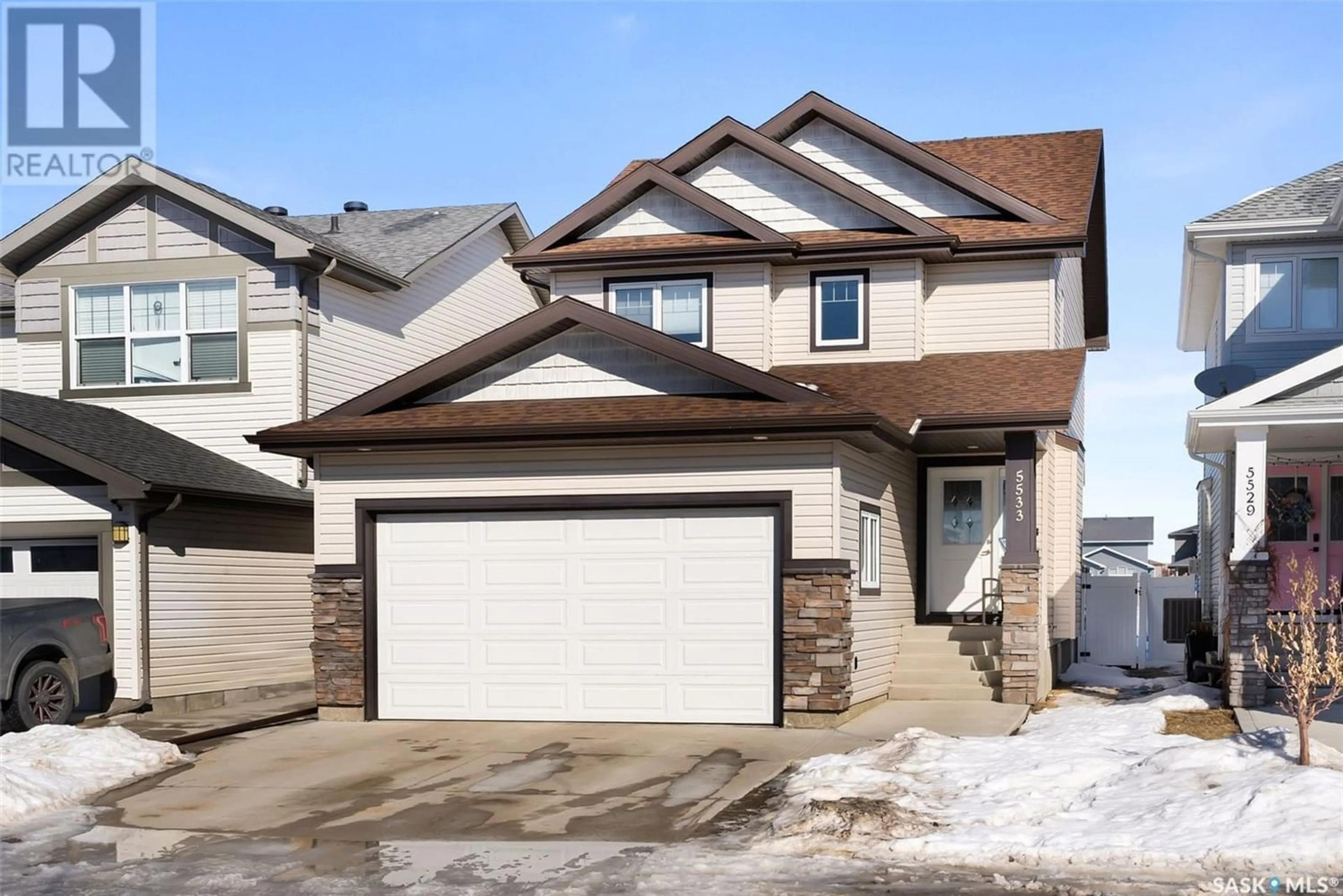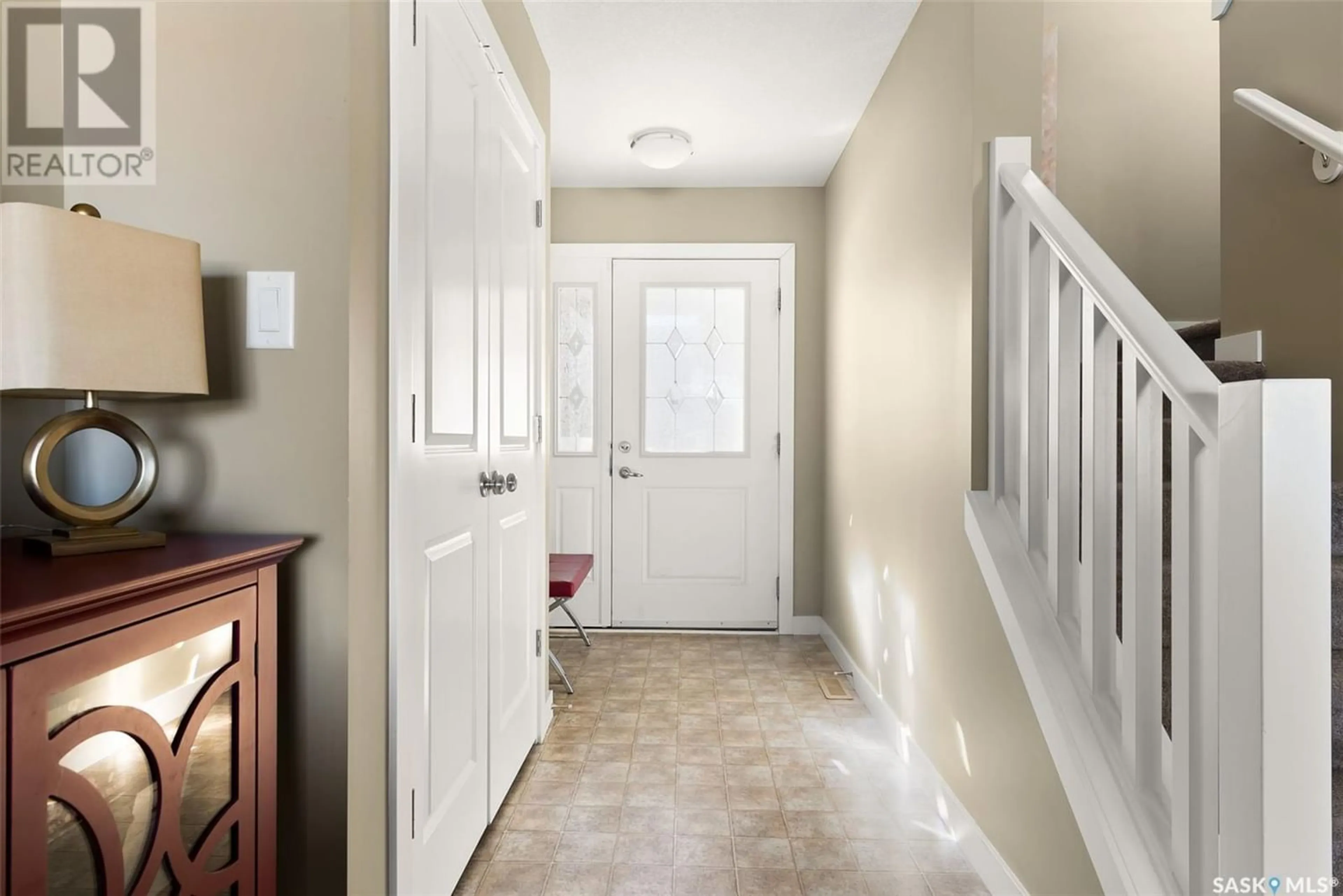5533 Norseman CRESCENT, Regina, Saskatchewan S4W0J8
Contact us about this property
Highlights
Estimated ValueThis is the price Wahi expects this property to sell for.
The calculation is powered by our Instant Home Value Estimate, which uses current market and property price trends to estimate your home’s value with a 90% accuracy rate.Not available
Price/Sqft$332/sqft
Est. Mortgage$2,147/mo
Tax Amount ()-
Days On Market253 days
Description
Move-in ready, exceptional family home in Harbour Landing. The original owner has taken great pride with this Pacesetter designed 3+1 bedroom, 3.5 bath 2 story. Great street appeal with the accent stone on the attached double garage. Spacious foyer entrance that flows into the large living room, loads of natural light and facing the green space and park behind. Large windows with custom silouette up/down blinds showcase the formal dining area. There is direct access to the composite deck (built on piles) with aluminum railing (additional storage underneath). Kitchen is modern, functional and features loads of cabinet space and pot drawers. Peninsula style kitchern countertops for additional workspace. Stainless steel appliances, main floor laundry and 2 pce powder room and direct entrance to the insulated garage. Second floor boasts a roomy primary bedroom with large walk-in closet and 3 piece ensuite and black out blinds. There are two additional spare rooms with plush carpet and a full bathroom which finish the second level. Basement is completely professionally developed with a cozy rec-room, large windows, additional storage room (perfect additional pantry and cold storage). Additional bedroom and 3 piece bathroom. Backyard is completely landscaped with lawn, underground sprinklers and PVC fence. Gates on both sides of the house and easy access to the park in the back. Beautiful sunsets and views. House is built on piles. High efficiency furnace, HRV and backflow prevention valve. (id:39198)
Property Details
Interior
Features
Main level Floor
Other
6'8 x 7'6Foyer
10'1 x 5'7Living room
15'2 x 11'10Kitchen
10'7 x 10'9Property History
 39
39

