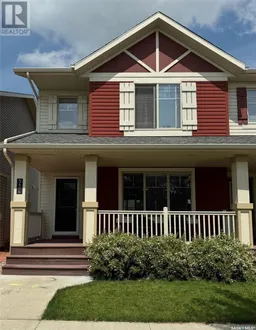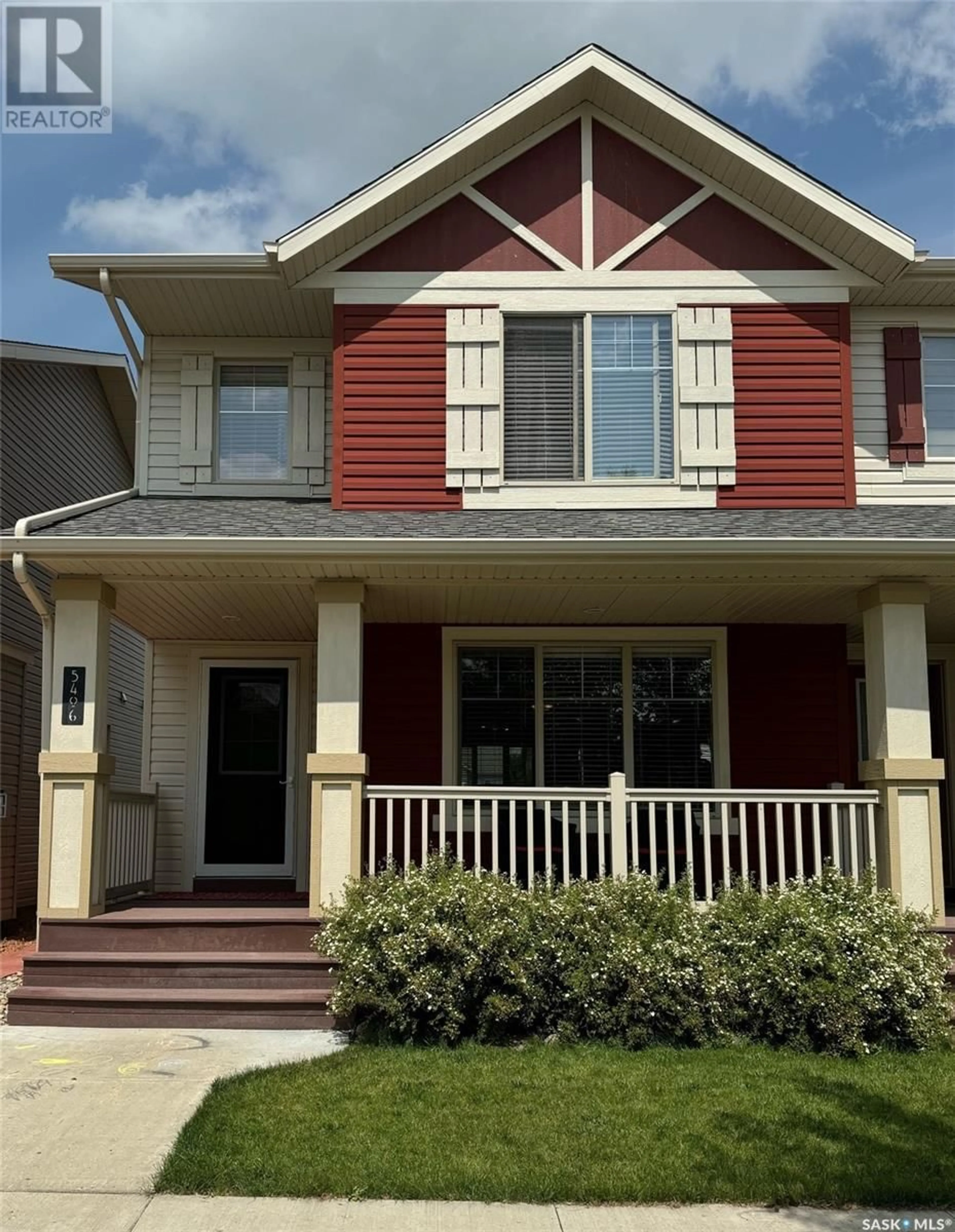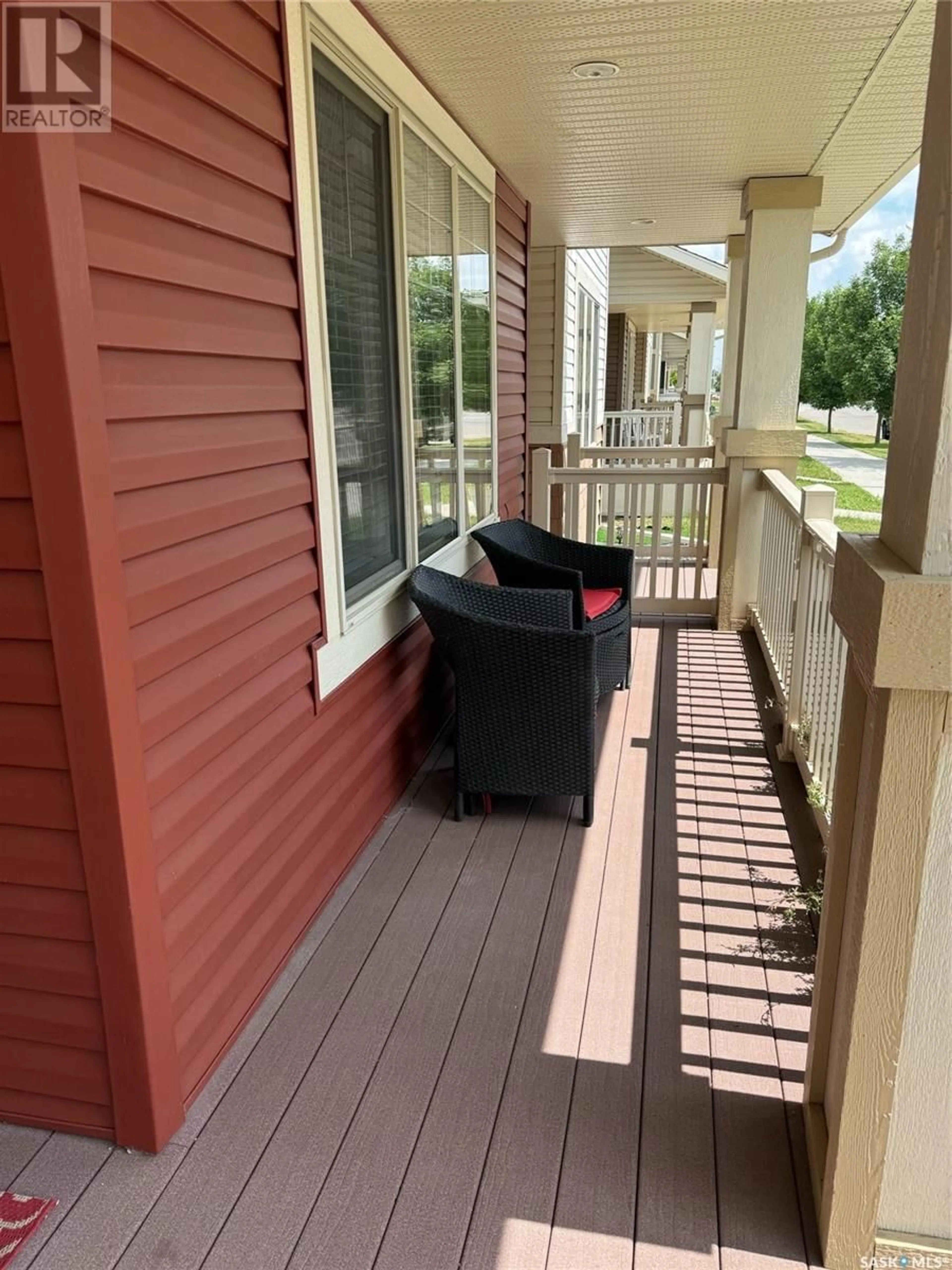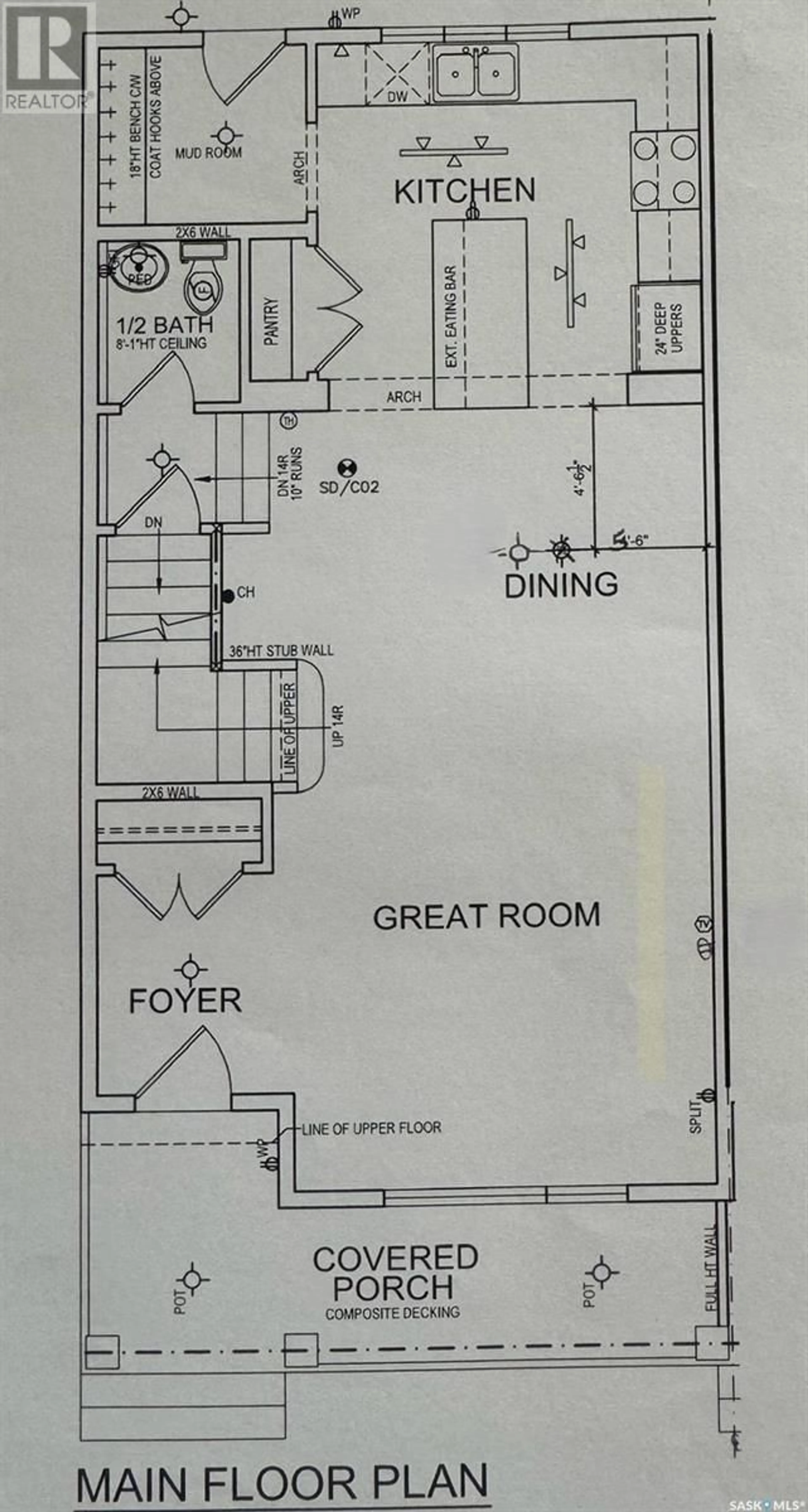5406 Gordon ROAD, Regina, Saskatchewan S4W0K3
Contact us about this property
Highlights
Estimated ValueThis is the price Wahi expects this property to sell for.
The calculation is powered by our Instant Home Value Estimate, which uses current market and property price trends to estimate your home’s value with a 90% accuracy rate.Not available
Price/Sqft$253/sqft
Days On Market18 days
Est. Mortgage$1,589/mth
Tax Amount ()-
Description
Nestled in the desirable Harbour Landing neighborhood of Regina, this charming home offers unparalleled convenience and comfort. Within walking distance to major stores, scenic parks, walking paths, and only 2 blocks away from the new Harbour Landing & St. Kateri Tekakwitha Elementary school, this location is perfect for families and outdoor enthusiasts alike. Inside, you'll find three generously sized bedrooms, each featuring large closets for ample storage. The primary suite boasts a walk-in closet and a luxurious four-piece bathroom, providing a private retreat. The additional two bedrooms are well-appointed, and they share another spacious four-piece bathroom. The hallway includes a cozy nook, ideal for an office space or study area, as well as upstairs laundry for convenience and lots of natural light. The main living area features a large open floor plan, perfect for entertaining. It includes an out of sight powder room, a large pantry in the kitchen, and a functional mudroom, ensuring everything has its place. The unfinished basement offers plenty of potential for customization, whether you envision a home gym, playroom, or extra living space. Step outside to your own patio oasis in the beautifully landscaped private backyard, perfect for relaxing or hosting gatherings. Or sit out front on your covered porch and enjoy the morning sunrise. This home is a true gem in a prime location, offering both comfort and potential. (id:39198)
Property Details
Interior
Features
Second level Floor
Primary Bedroom
12 ft ,9 in x 13 ft ,2 in4pc Ensuite bath
5 ft ,9 in x 10 ftBedroom
9 ft ,10 in x 8 ft ,10 inBedroom
9 ft ,8 in x 8 ft ,10 inProperty History
 33
33


