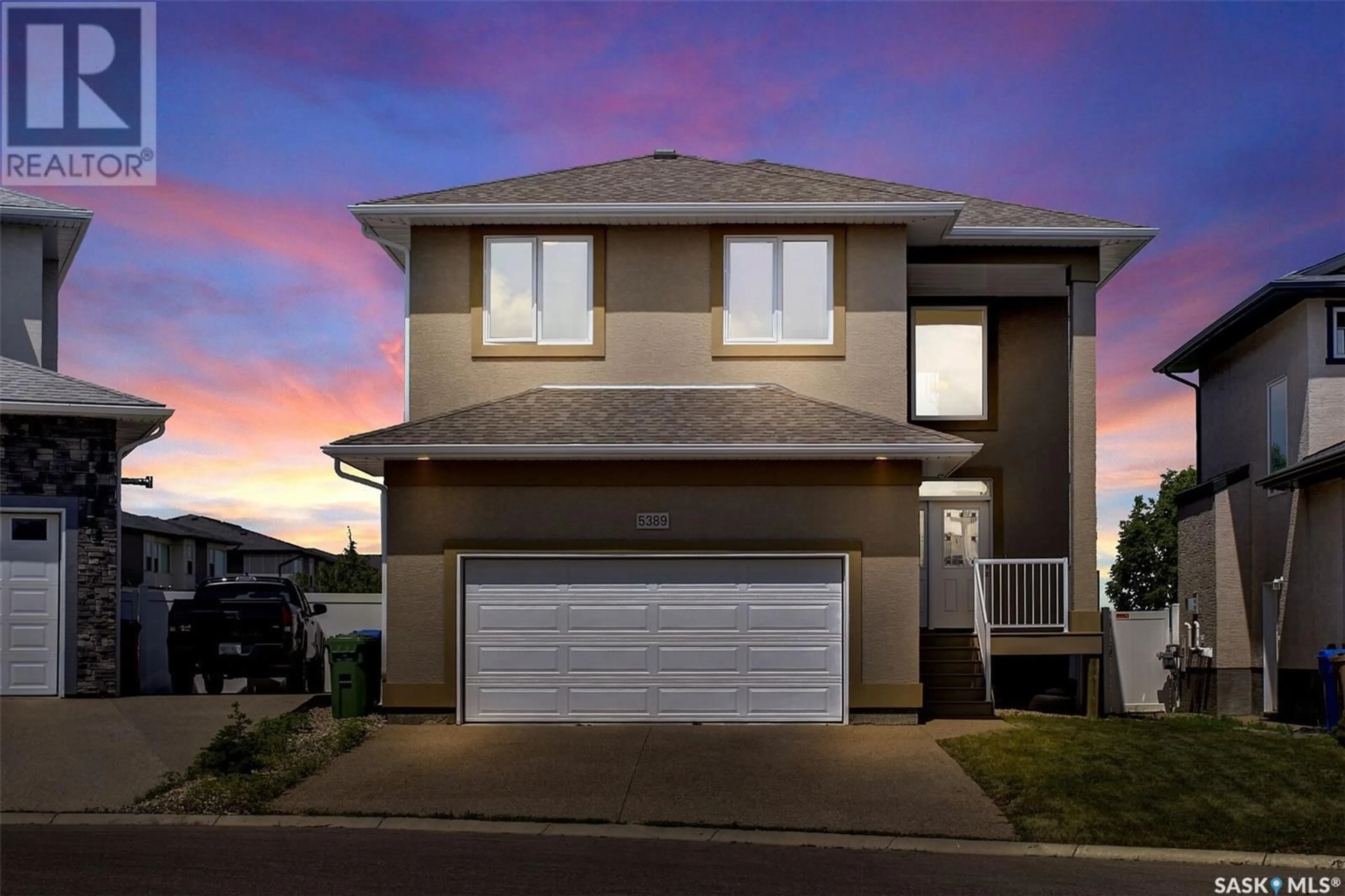5389 McKenna CRESCENT, Regina, Saskatchewan S4W0G2
Contact us about this property
Highlights
Estimated ValueThis is the price Wahi expects this property to sell for.
The calculation is powered by our Instant Home Value Estimate, which uses current market and property price trends to estimate your home’s value with a 90% accuracy rate.Not available
Price/Sqft$338/sqft
Days On Market15 days
Est. Mortgage$2,100/mth
Tax Amount ()-
Description
Foundation walls are built on PILES. Expensive 19 ft HIGH CEILING that extends into the living area and the large windows that provide plenty of natural light. Beautiful two storey house located in a quiet Crescent, built by varsity homes! 3bedrooms with 3bathrooms close to shopping, schools, parks and many amenities. open concept main floor, spacious foyer and living room featuring expensive 19ft high ceiling expending to living room, lots of windows give natural lighting with gas fireplace. A good sized of kitchen with granite counter top, white modern cabinet, soft close drawers and spacious island, all stainless appliances are included. Off the dining room the garden door leads to the back composite deck with fenced privacy yard. There's 2PC bath to complete the main floor. The up level has 3bedrooms and 2full baths, the primary bedroom has 4PC en-suite and walk-in closet, there’re two other bedrooms and another 4PC bath plus a den to complete the up level. The basement is partially finished, the exterior walls are framed, insulted and electrical plug ins installed, the foundation walls are built on PILES. Attached double garage is insulted and drywalled. (id:39198)
Property Details
Interior
Features
Second level Floor
Primary Bedroom
12 ft ,9 in x 11 ft ,1 in4pc Ensuite bath
Bedroom
11 ft ,5 in x 10 ft ,4 inBedroom
11 ft ,9 in x 10 ft ,1 inProperty History
 43
43

