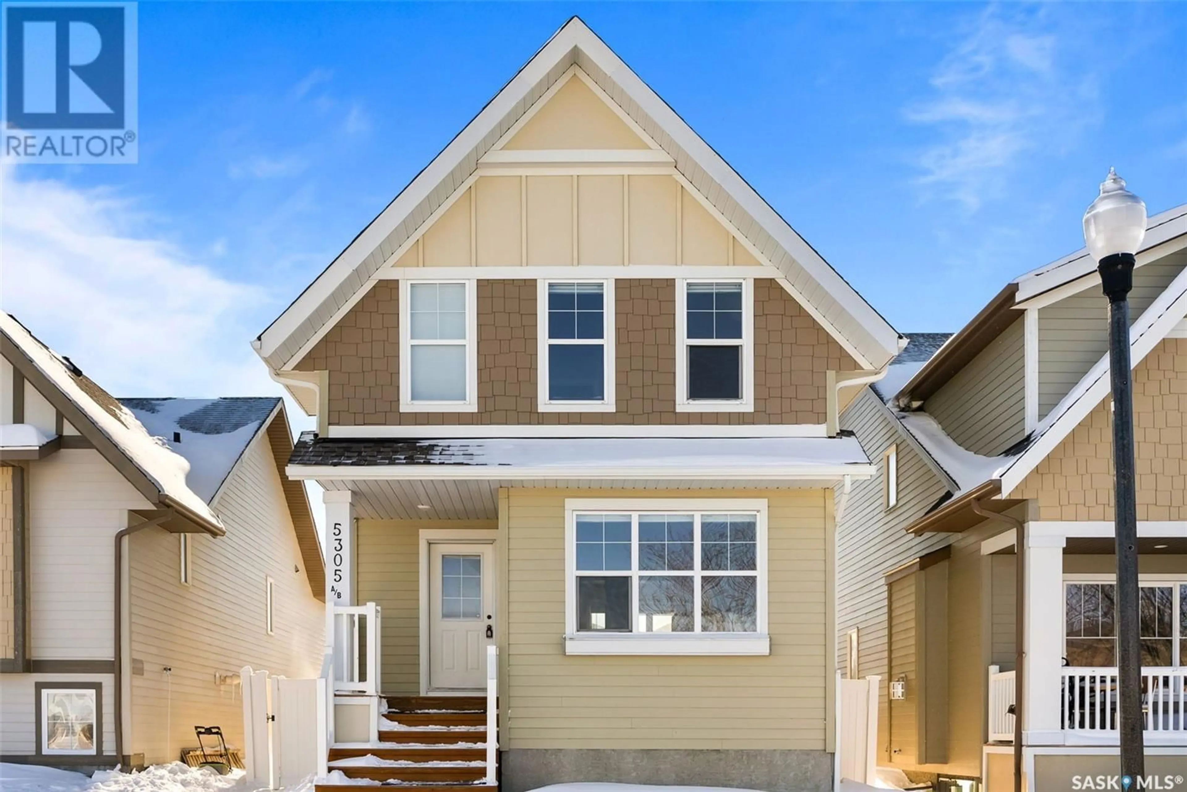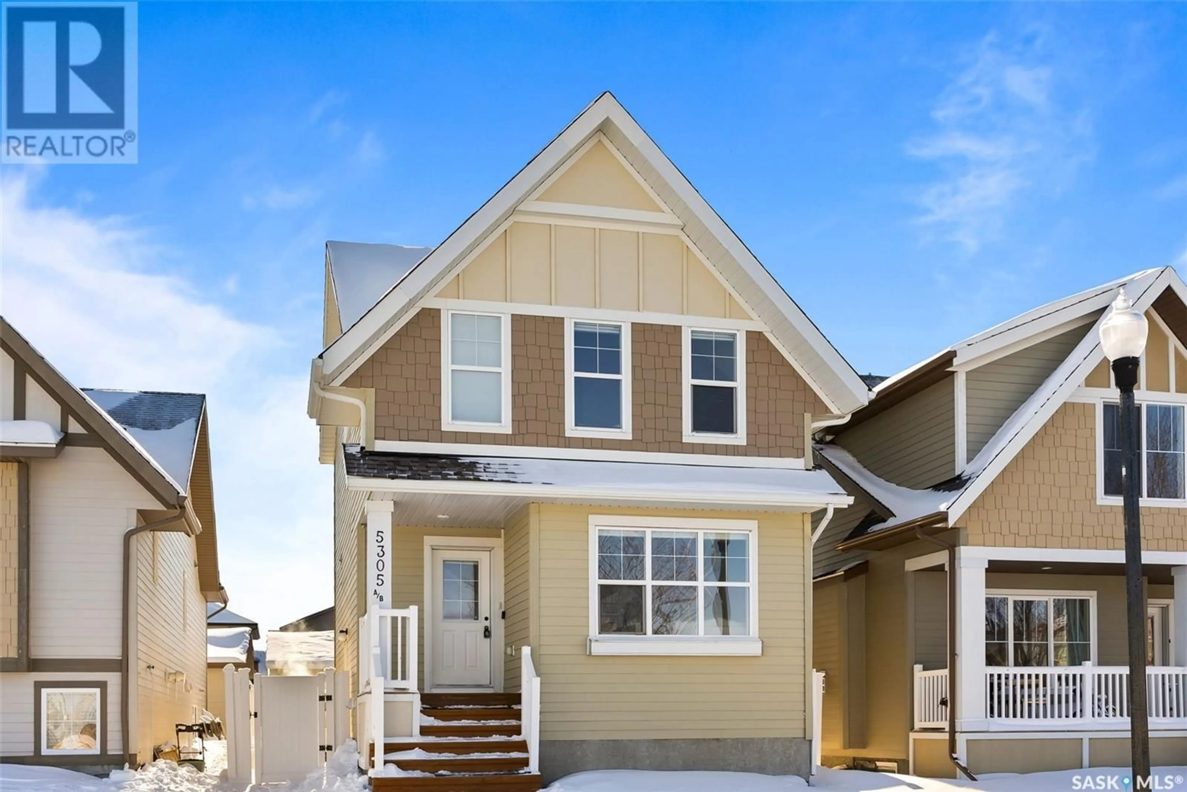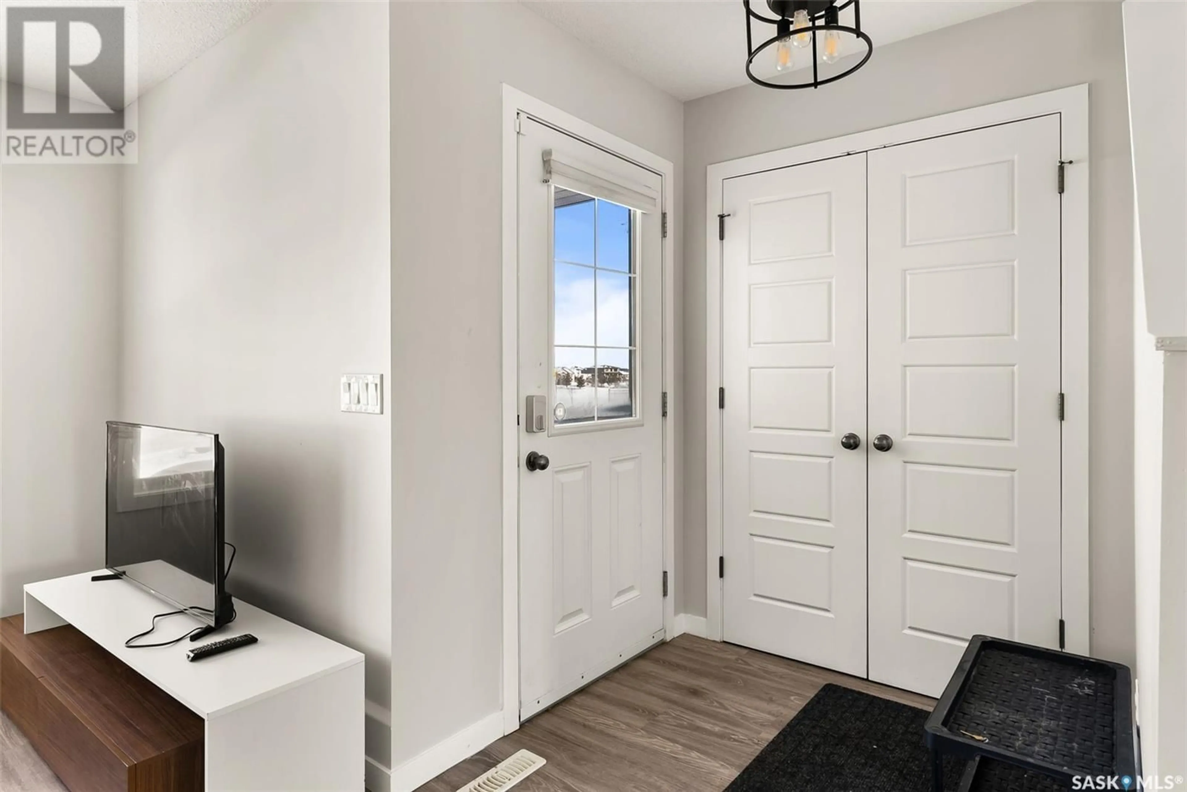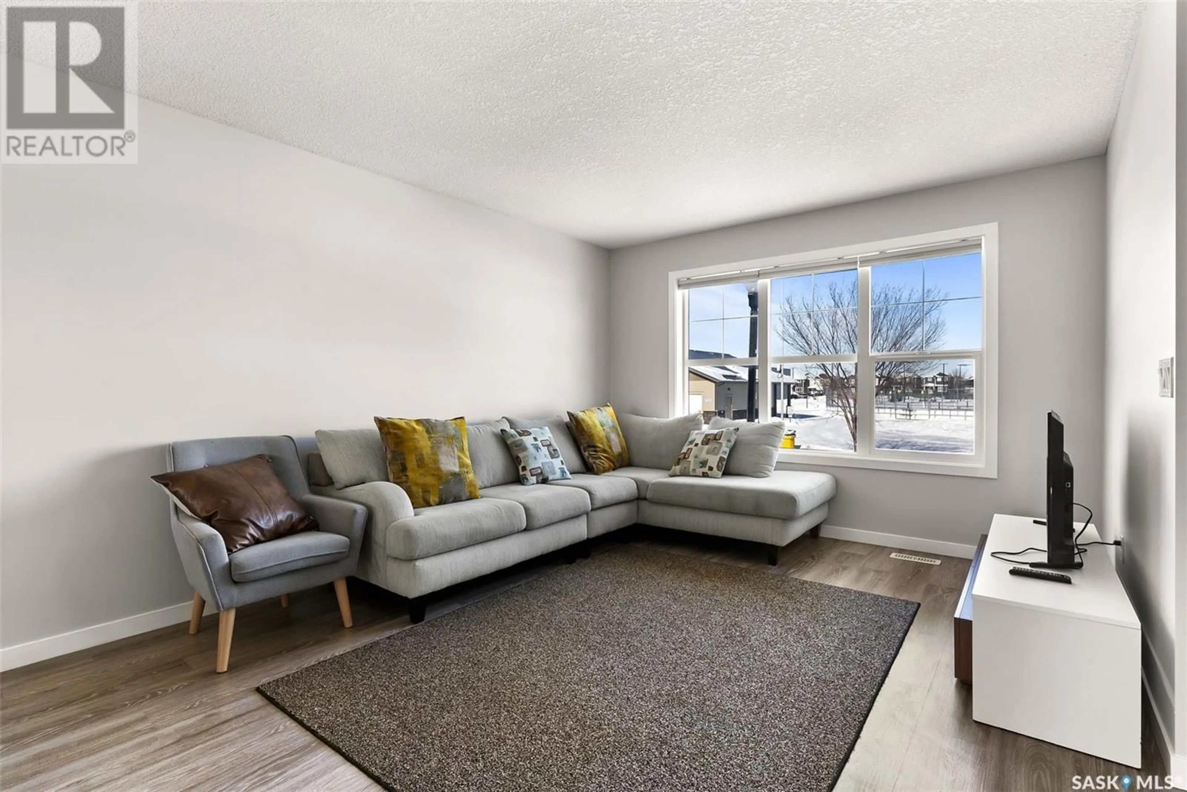5305 Aerodrome ROAD, Regina, Saskatchewan S4W0K4
Contact us about this property
Highlights
Estimated ValueThis is the price Wahi expects this property to sell for.
The calculation is powered by our Instant Home Value Estimate, which uses current market and property price trends to estimate your home’s value with a 90% accuracy rate.Not available
Price/Sqft$401/sqft
Est. Mortgage$2,190/mo
Tax Amount ()-
Days On Market7 days
Description
Welcome to this immaculate and modern 4-bedroom, 4-bathroom home nestled in the highly sought-after community of Harbour Landing. Designed with both comfort and functionality in mind, this home is ideal for families and also presents an excellent income opportunity with a legal basement suite. Step inside to a bright and spacious living room, bathed in natural light, offering a warm and inviting atmosphere. The open-concept layout seamlessly connects to a sleek dining area, perfect for family meals and entertaining guests. The modern kitchen boasts stainless steel appliances, ample storage, and large windows, creating a bright and airy cooking space. A convenient 2-piece powder room and a laundry room with washer and dryer complete the main floor. Upstairs, you’ll find three generously sized bedrooms, including a primary suite with a private 4-piece ensuite. The remaining two bedrooms share an additional 4-piece bathroom, providing comfort and convenience for the entire family. The regulation basement suite features a separate side entrance for privacy, making it ideal for rental income, guests, or extended family. This space includes a comfortable living area, a well-sized bedroom, a 3-piece bathroom, and in-suite laundry. This home also offers a detached double garage, ensuring ample parking and storage. Situated in a vibrant and upscale neighborhood, this property is surrounded by parks, schools, shopping, and all modern conveniences. Don't miss this incredible opportunity to own a versatile and beautifully designed home in one of the city's most desirable locations. (id:39198)
Property Details
Interior
Features
Second level Floor
Bedroom
9 ft ,1 in x 8 ft ,11 inBedroom
9 ft ,7 in x 9 ft ,6 inBedroom
12 ft ,3 in x 12 ft4pc Ensuite bath
Property History
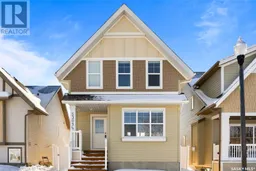 30
30
