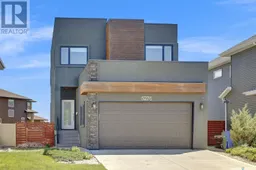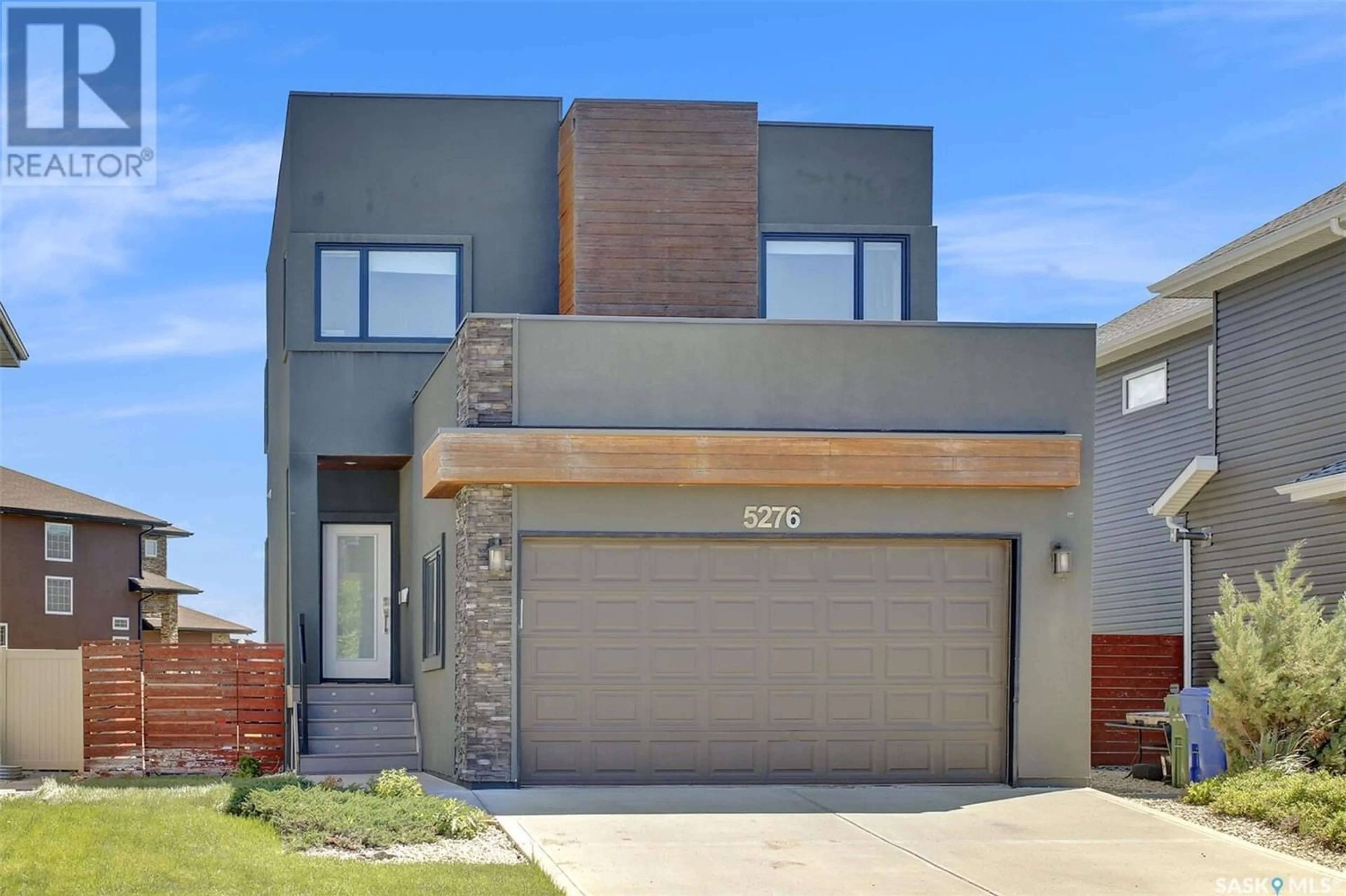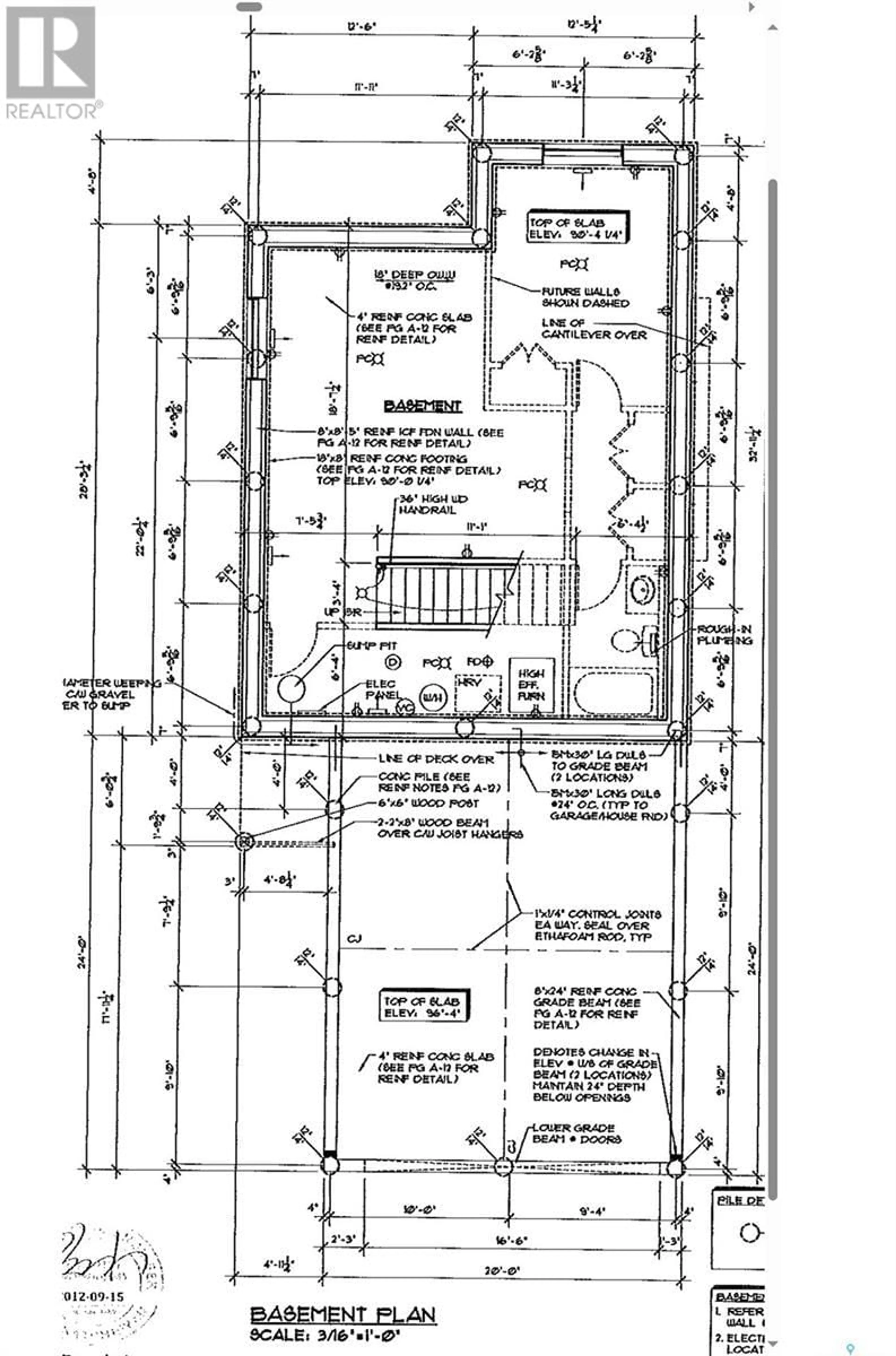5276 Aviator CRESCENT, Regina, Saskatchewan S4W0G9
Contact us about this property
Highlights
Estimated ValueThis is the price Wahi expects this property to sell for.
The calculation is powered by our Instant Home Value Estimate, which uses current market and property price trends to estimate your home’s value with a 90% accuracy rate.Not available
Price/Sqft$333/sqft
Days On Market50 days
Est. Mortgage$2,487/mth
Tax Amount ()-
Description
Former builder's show home. It was a High standard built on piles (including garage) ICF foundation wall , basement has separate entrance with wet bar (potential kitchen for a suite) . Located in Aviator crescent which is very quiet with every house sitting on large lot. Over 1730 qft two storey home with 4 bedrooms and 4 bathrooms, fully finished basement. Open concept main floor with 9” ceiling, a spacious living room with bright window gives lots of natural light, large kitchen features stone quartz countertops, tile backsplash, soft closing cabinets and drawers plus a huge central island. A good size of dining room leads to the back composite deck/patio and kids play structure overlooking the landscaped back yard. There’s 2pc bath to complete the main floor. The up level features 3 bedrooms and 2 full baths, the oversized master bedroom has large walk-in closet, and spa ensuite with soaker tub, separate shower, and double vanity, 2nd floor laundry. The basement is fully developed with a recreation room, a bed room, a wet bar plus another 4pc bath. Double attached heated garage is fully insulated and drywalled. This beautiful home is close to the park and walking path. Never miss that great home! See Supplemental document for blueprint and floor plan (id:39198)
Property Details
Interior
Features
Second level Floor
Primary Bedroom
12 ft ,2 in x 15 ft ,6 inBedroom
10 ft x 10 ftBedroom
10 ft ,6 in x 11 ft ,5 in4pc Ensuite bath
Property History
 43
43

