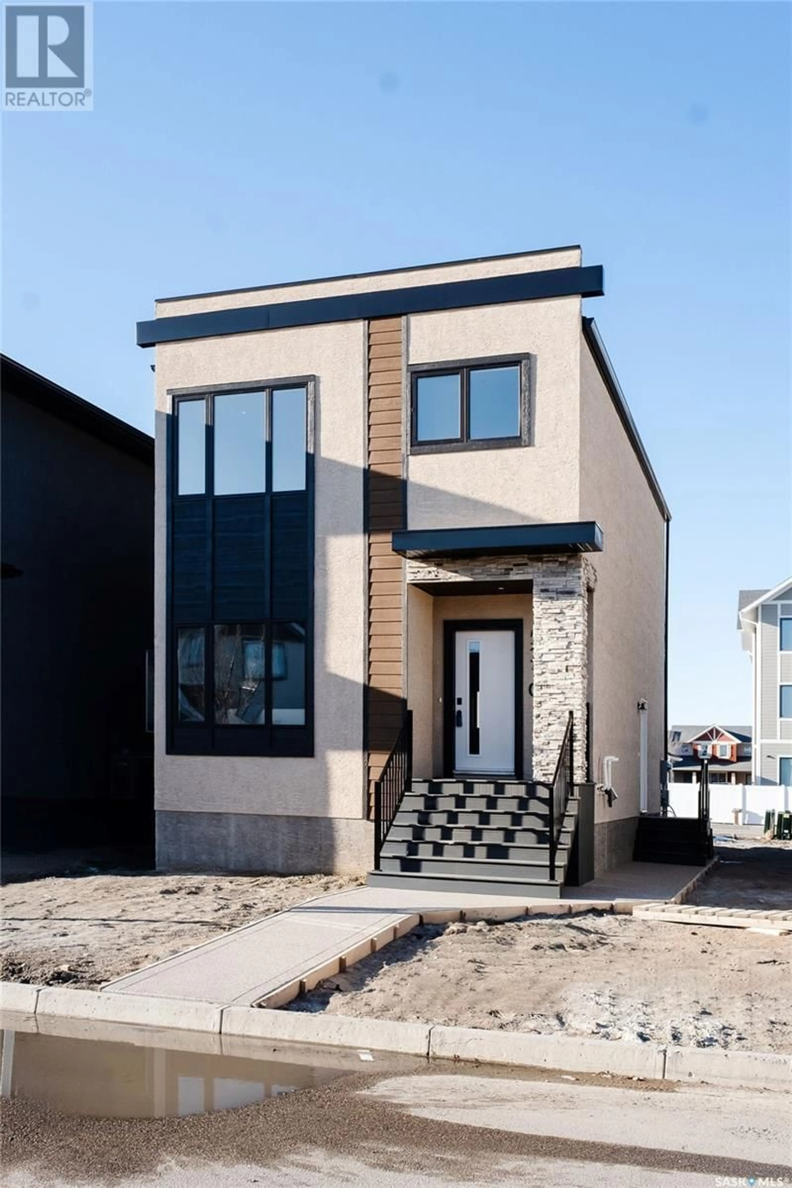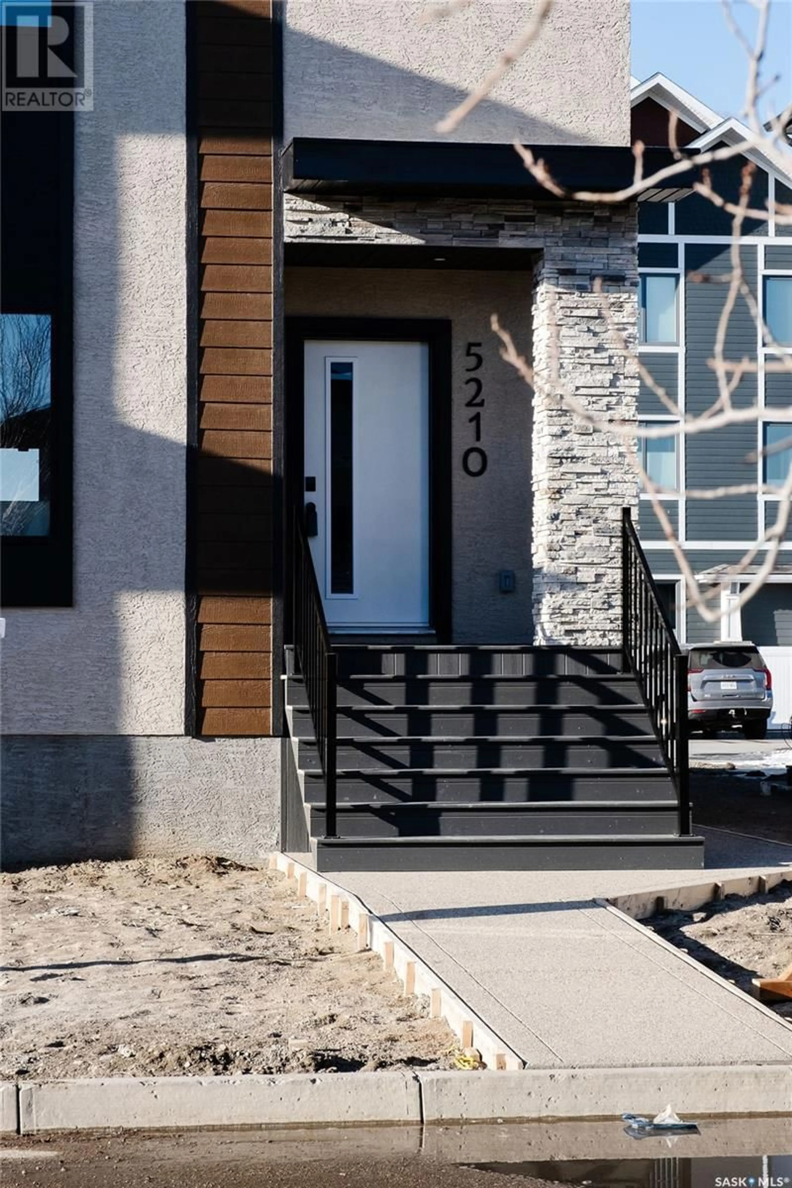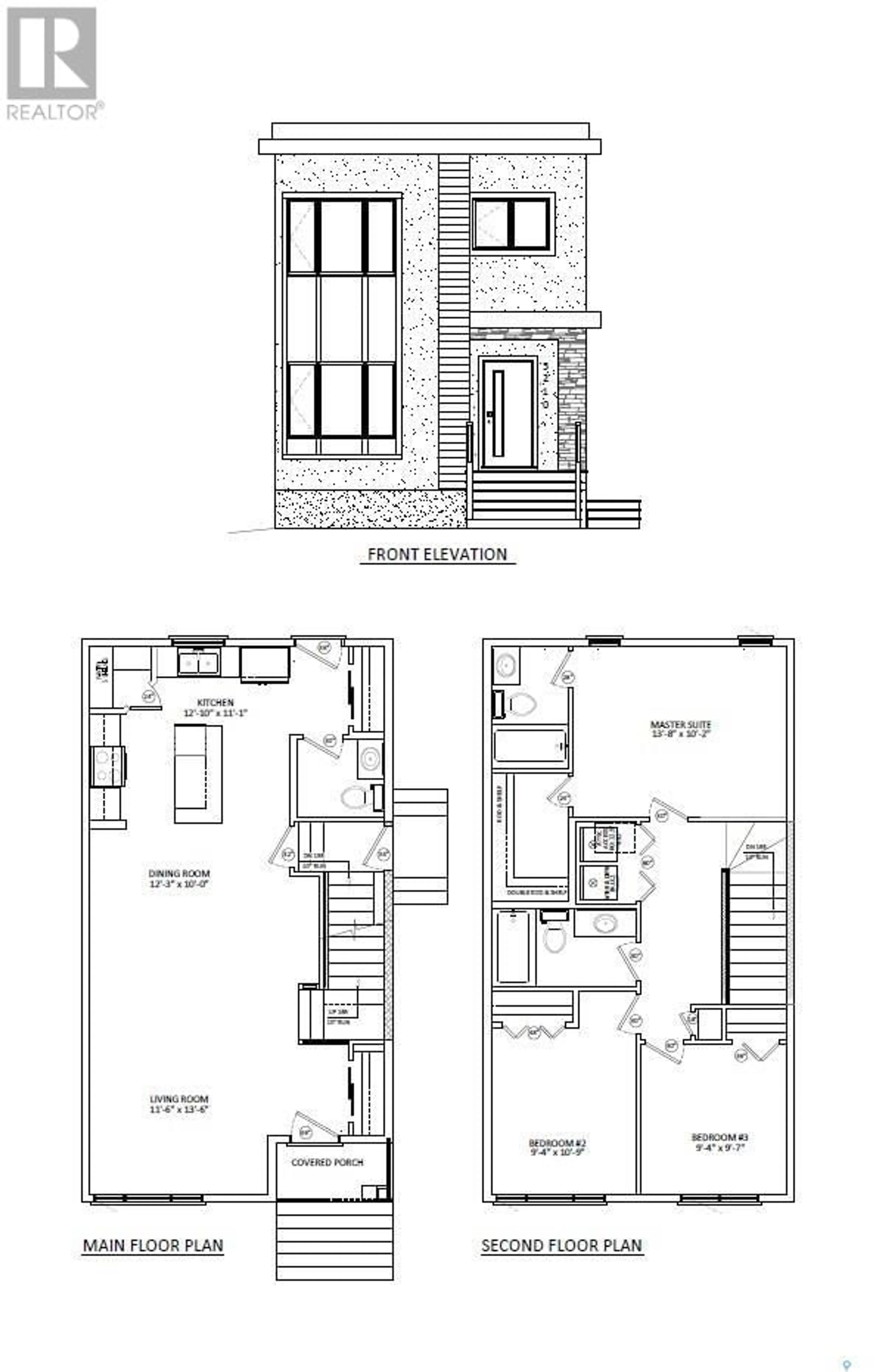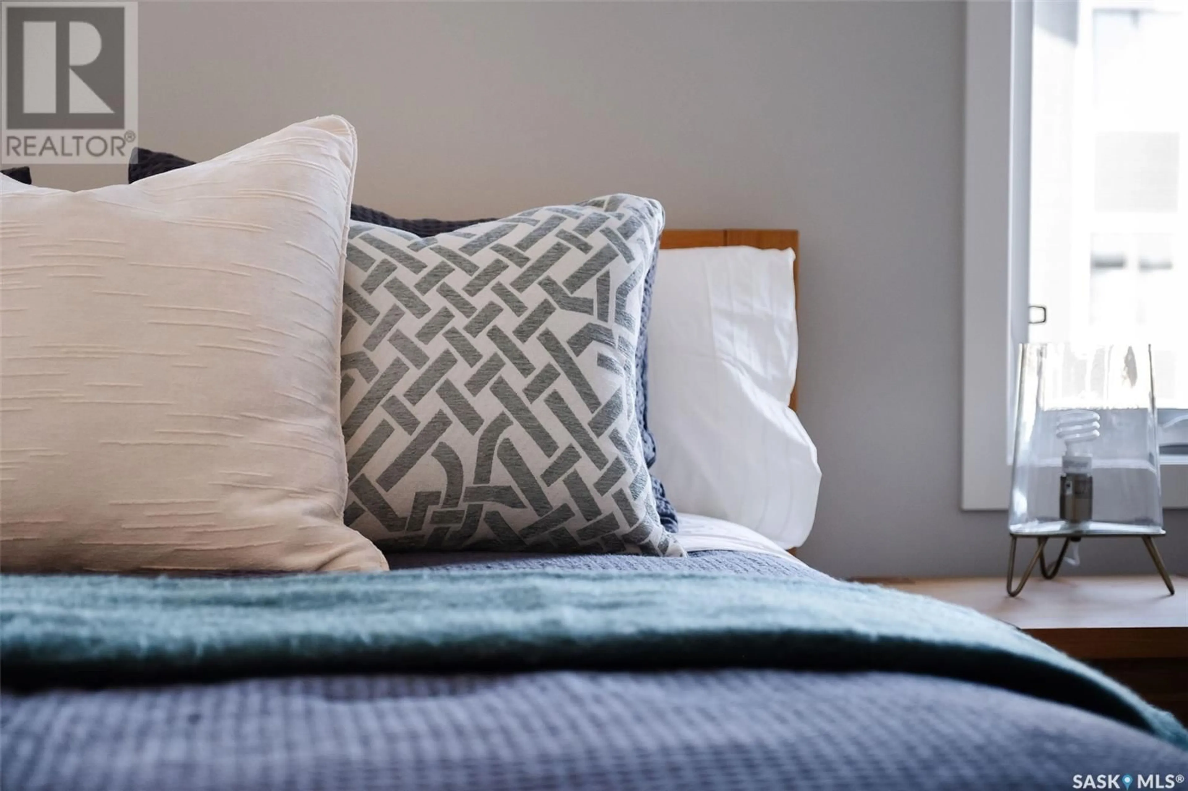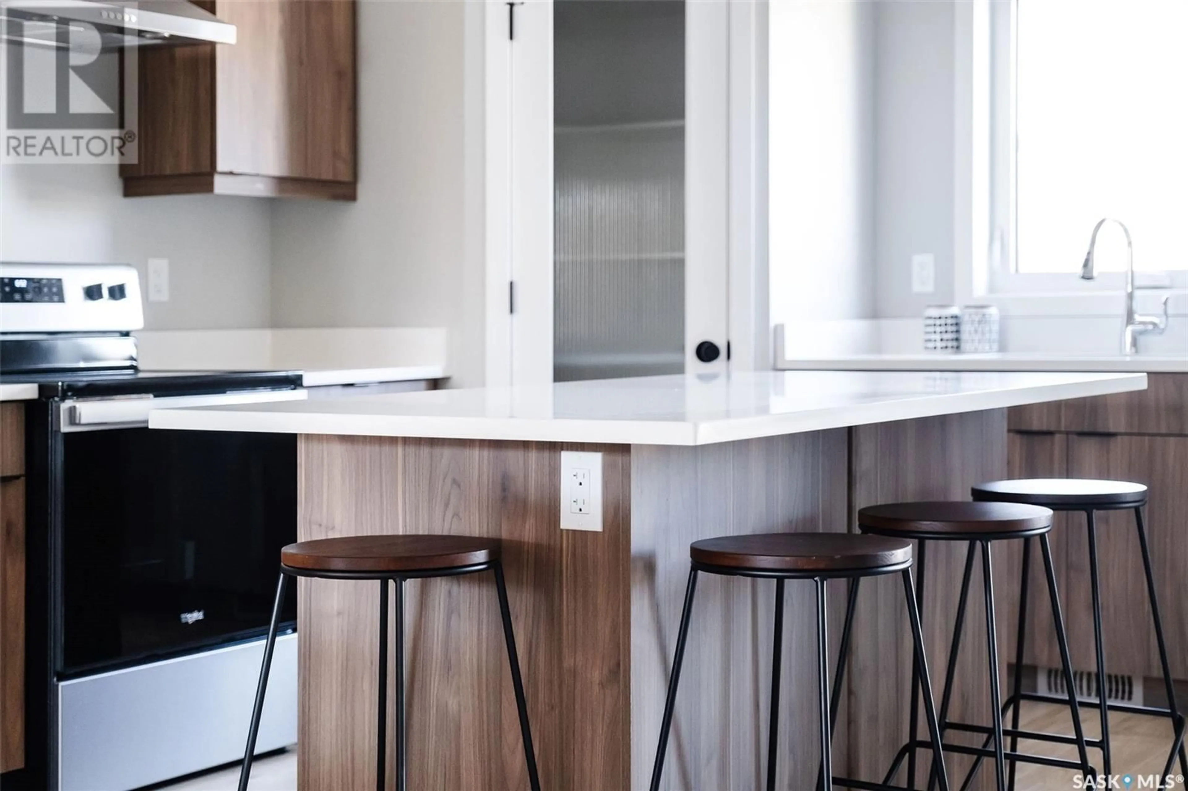5210 Squires ROAD, Regina, Saskatchewan S4W0G8
Contact us about this property
Highlights
Estimated ValueThis is the price Wahi expects this property to sell for.
The calculation is powered by our Instant Home Value Estimate, which uses current market and property price trends to estimate your home’s value with a 90% accuracy rate.Not available
Price/Sqft$309/sqft
Est. Mortgage$1,889/mo
Tax Amount ()-
Days On Market170 days
Description
New Construction. Welcome to 5210 Squires Road, a charming 1421 sq.ft. 2-storey with 3 bedrooms, 2.5 bathrooms, island kitchen, 2nd floor laundry, and primary retreat. Enter the foyer to an open concept layout and nine-foot ceilings. The cozy living room has ample natural light and the dining area is spacious. The kitchen has walnut-toned cabinetry paired with matte black hardware, lots of built-in storage, and finished with white quartz counters. There is a main floor powder room and a back mudroom area with a patio door that leads to the backyard. Upstairs there are two good sized bedrooms, a full bath, and second floor laundry. The primary suite is a great size and features a walk-in closet and an 4-piece ensuite. Rental potential! With added side entry, walkway and rough-ins to develop a basement suite OR build a lane-way house to the alley. For primary residences take advantage of the Secondary Suite Incentive Program and receive 35% back (up to $35,000!) on the construction costs. (id:39198)
Property Details
Interior
Features
Second level Floor
Primary Bedroom
10 ft ,2 in x 13 ft ,8 in4pc Ensuite bath
Bedroom
10 ft ,9 in x 9 ft ,4 inBedroom
9 ft ,7 in x 9 ft ,4 in
