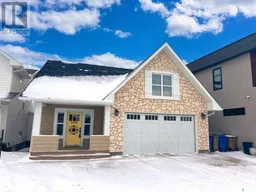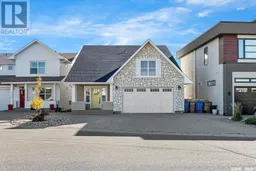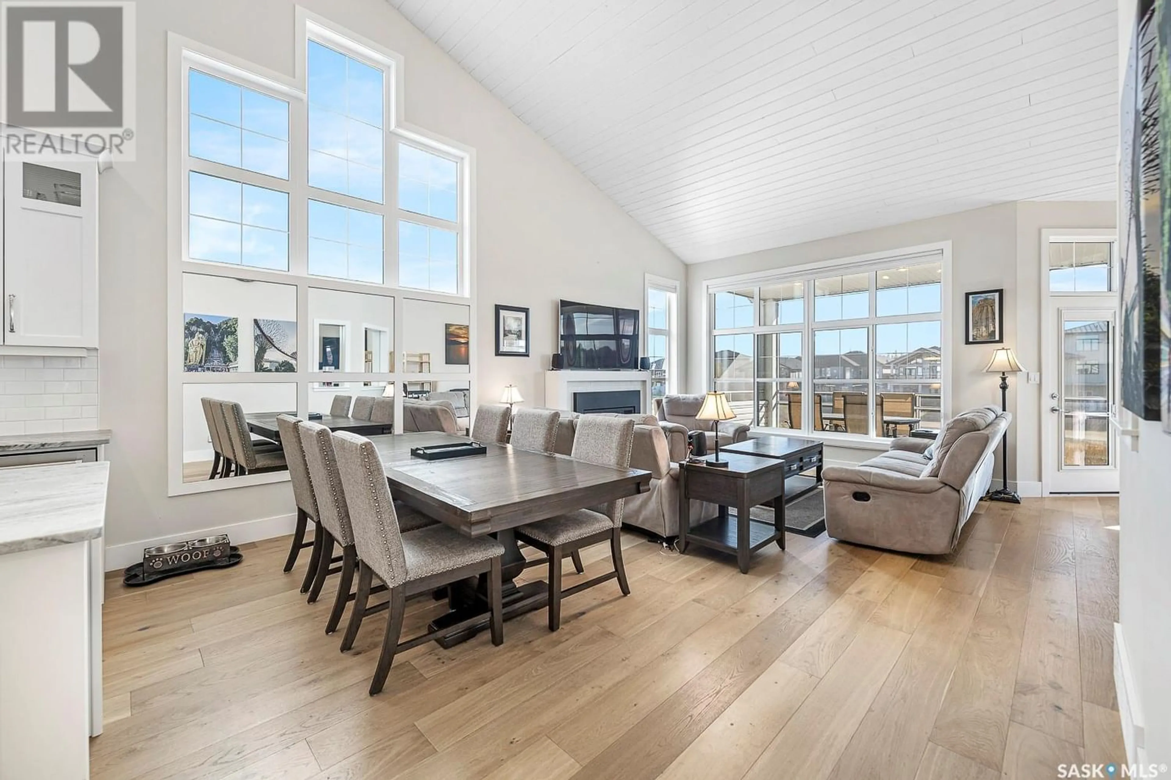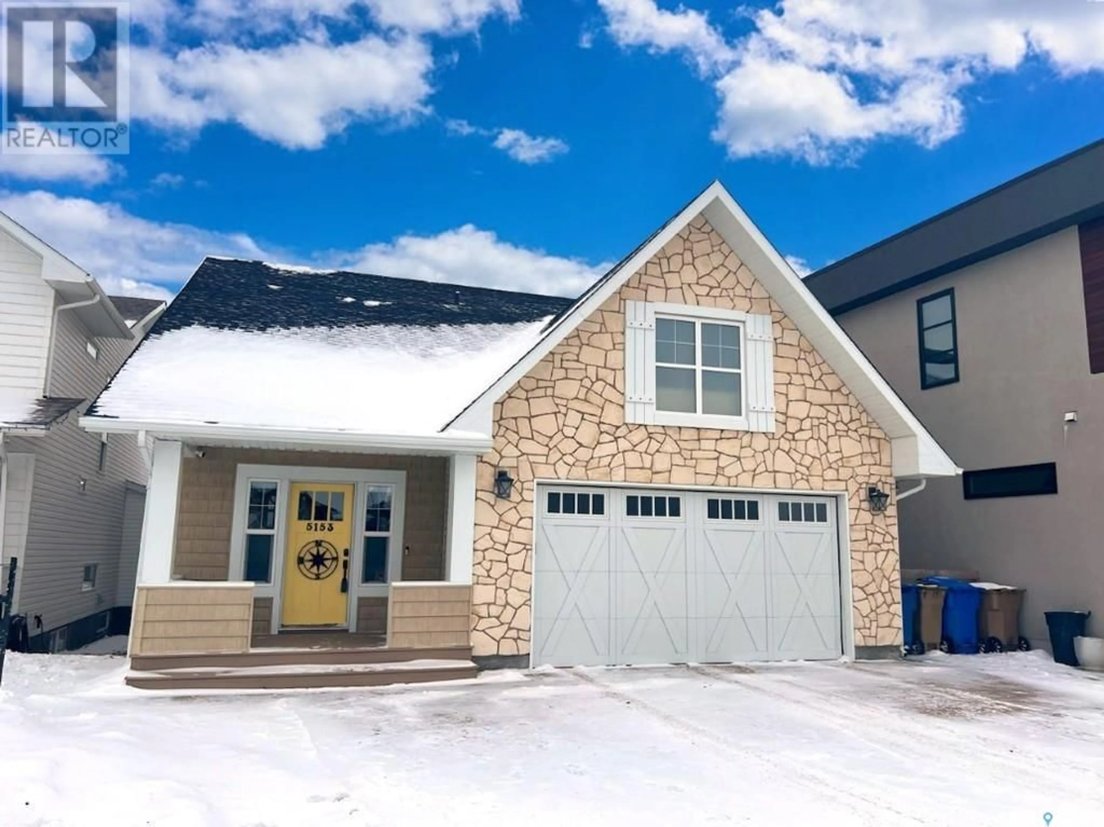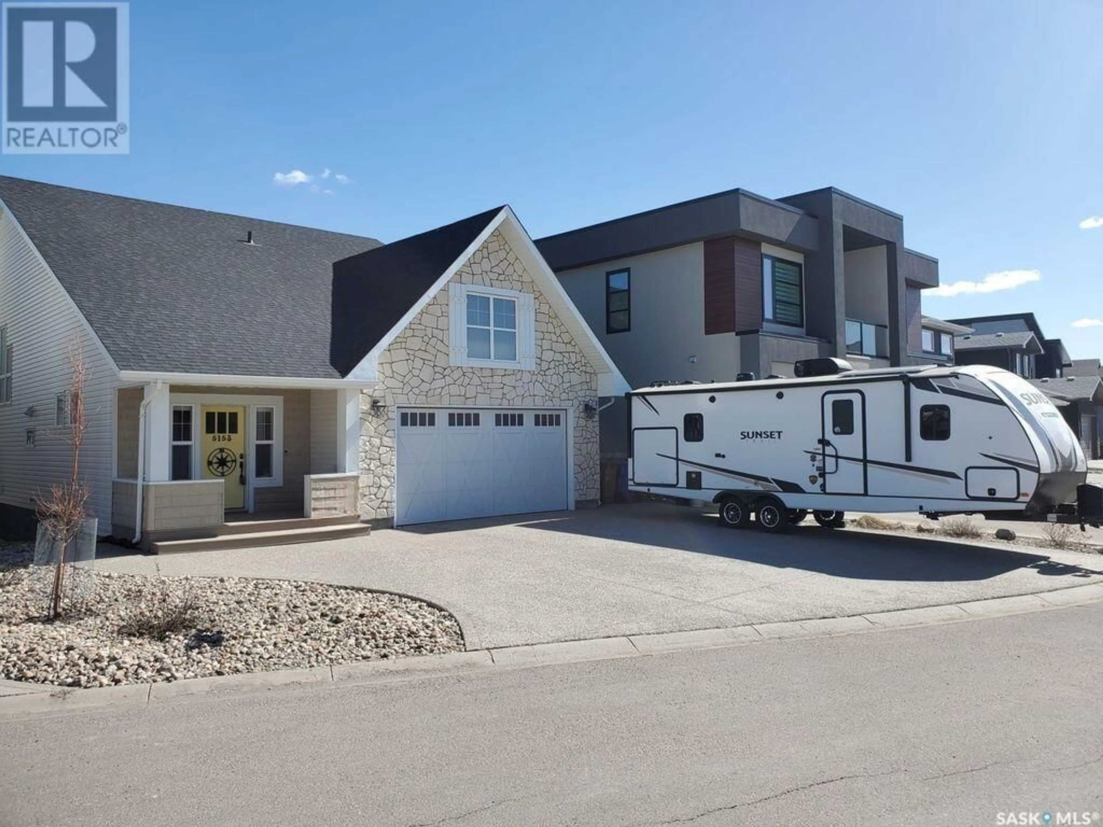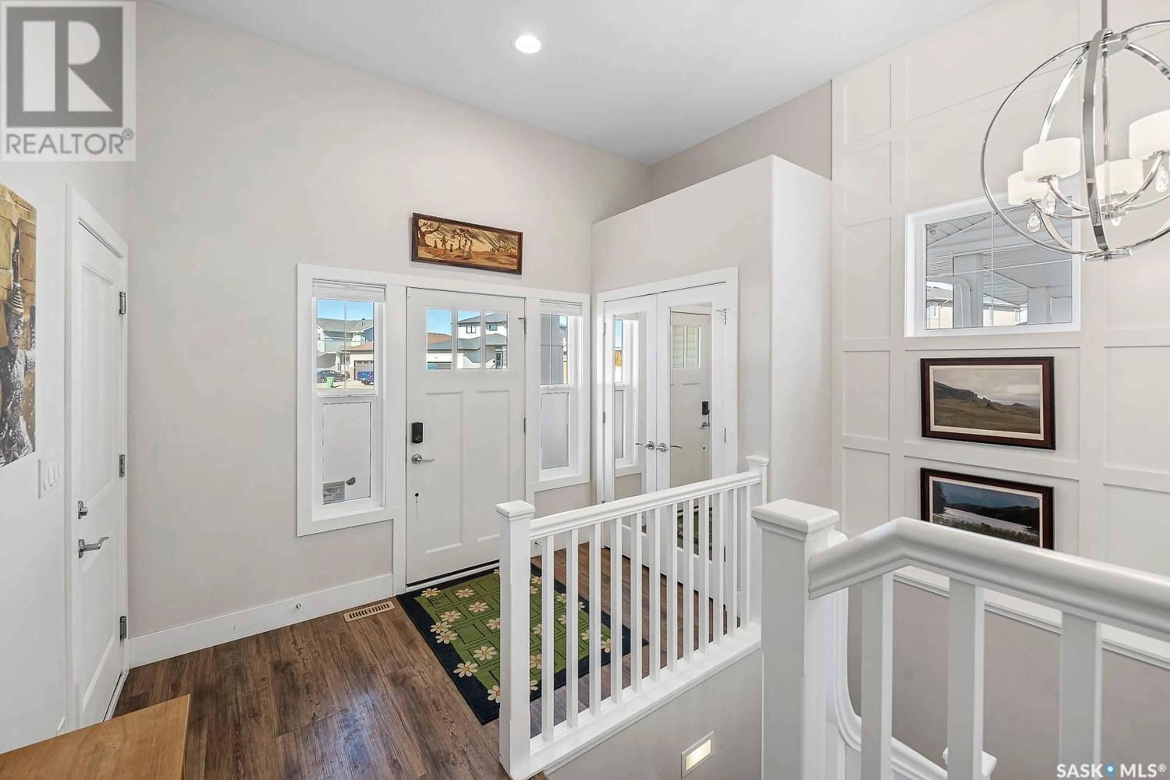5153 Aviator CRESCENT, Regina, Saskatchewan S4W0G5
Contact us about this property
Highlights
Estimated ValueThis is the price Wahi expects this property to sell for.
The calculation is powered by our Instant Home Value Estimate, which uses current market and property price trends to estimate your home’s value with a 90% accuracy rate.Not available
Price/Sqft$512/sqft
Est. Mortgage$3,221/mo
Tax Amount ()-
Days On Market309 days
Description
This spectacular executive walkout backing a greenspace with amazing walking paths may be what you have been waiting for. As you pull up to this 4 bedroom, 4 bathroom home you will be impressed by the curb appeal. Beautiful maintenance-free stone and siding exterior with custom shutters, extended exposed aggregate driveway allows for extra parking or an RV. As you enter this stunning home you are greeted with a covered composite deck that leads to the large bright foyer with direct entry to the double attached garage which has recently been fully insulated, boarded, and mudded. The main floor is bright and features 10.5’ ceilings throughout the main floor and vaulted to 15’ with pine white shiplap. The amazing kitchen will not disappoint with custom white shaker cabinetry with soft-close drawers/doors, a large island, granite countertops, and stainless steel appliances. The kitchen is open to the nice size dining area and great room which includes a gas fireplace and has access to the screened-in deck perfect for entertaining or having that morning coffee with the beautiful park views. The primary bedroom is a nice size and has amazing windows to capture the sunrise and also features a 5pc ensuite, with dual sink vanity. To complete the primary bedroom we can’t forget about the large walk-in closet with custom built-ins and leads to the main floor laundry area. To finish off the main floor you will find a 2nd bedroom along with a 3pc bathroom and separate nook that has previously been used for both a dressing room and currently an office. The fabulous basement has 9’ ceilings, a large rec room, and includes a 2nd gas fireplace. You will also find 2 good-sized bedrooms, a wet bar/kitchenette, a separate water closet, and a 4pc bathroom. The utility room has option for laundry and comes with an on-demand water heater. Off of the rec room, you will find access to your large patio area and beautifully landscaped fenced yard with artificial turf and landscaping stone. (id:39198)
Property Details
Interior
Features
Basement Floor
2pc Bathroom
Utility room
9 ft ,5 in x 10 ft ,11 inBedroom
10 ft ,7 in x 12 ftOther
30 ft ,9 in x 19 ft ,1 inProperty History
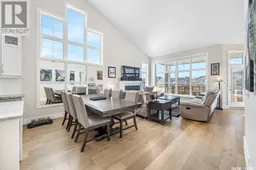 50
50