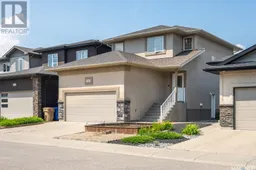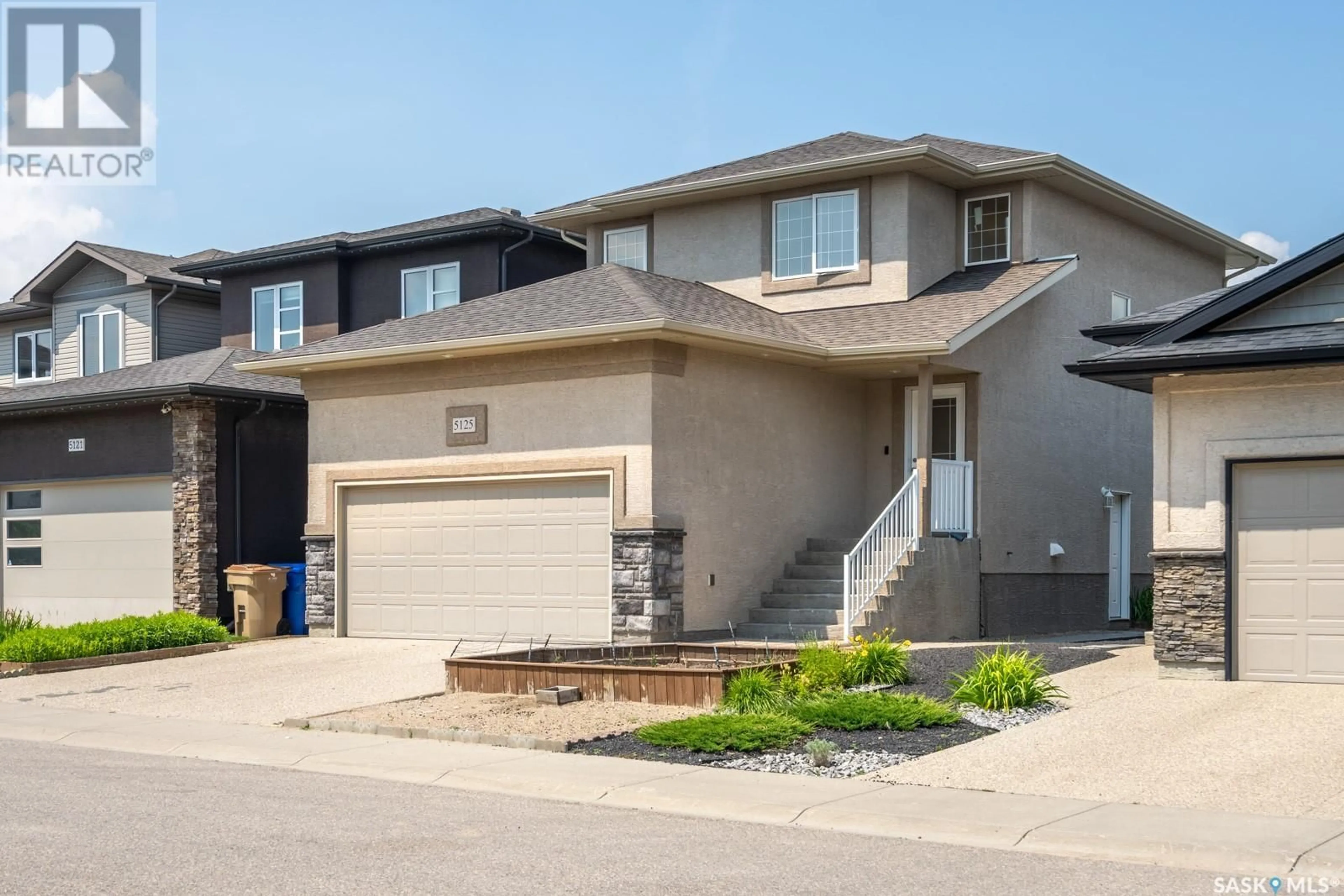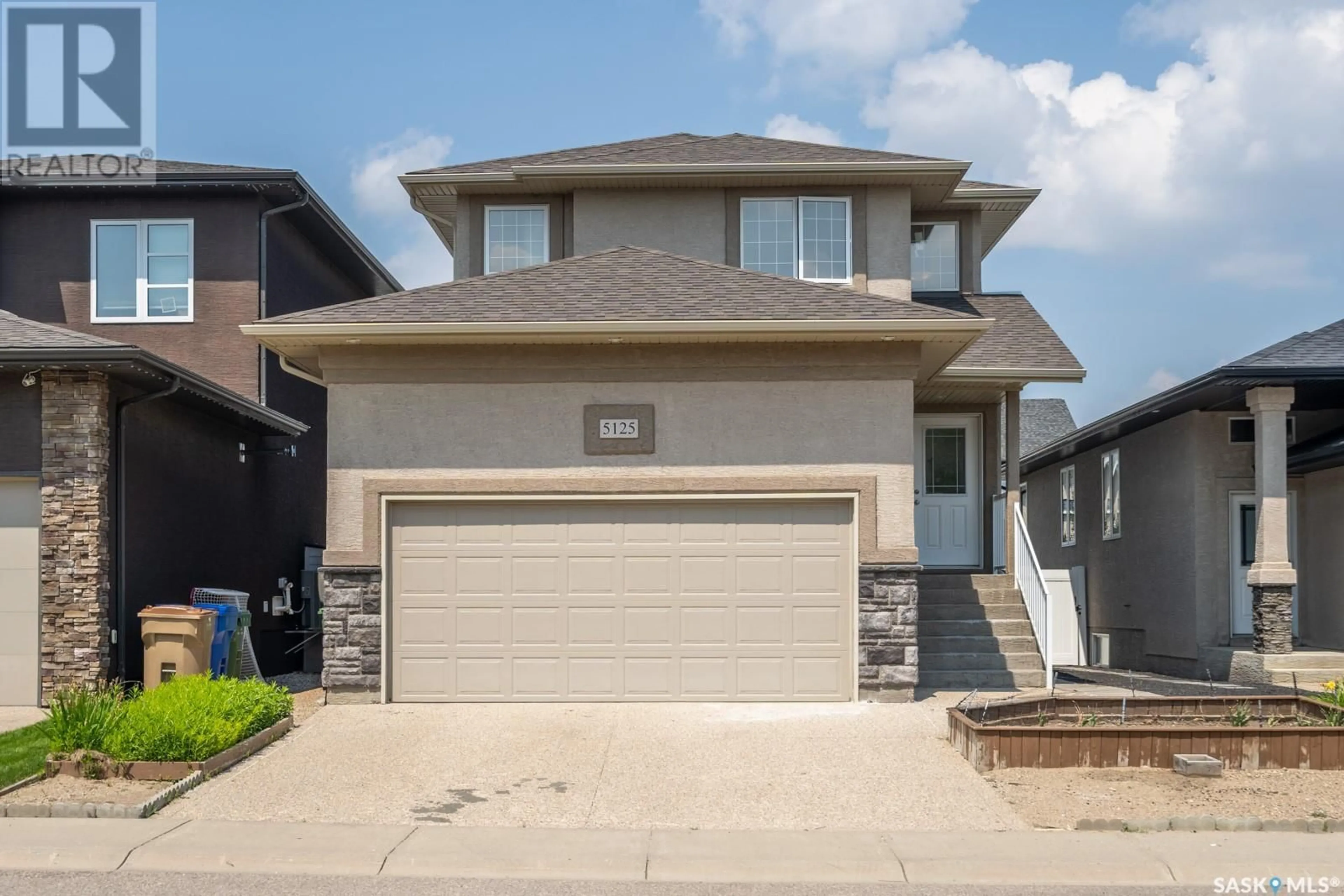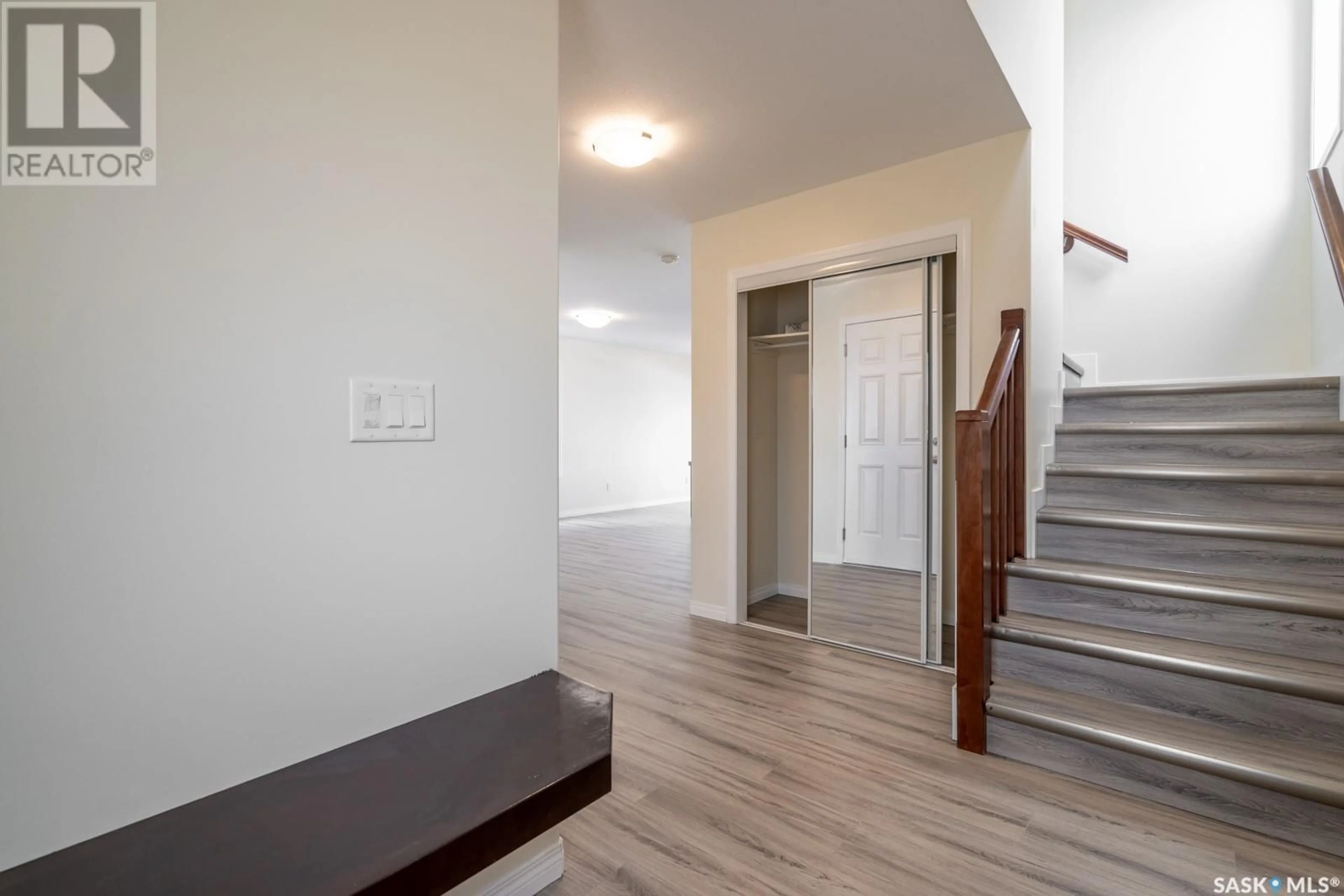5125 Aerial CRESCENT, Regina, Saskatchewan S4W0C8
Contact us about this property
Highlights
Estimated ValueThis is the price Wahi expects this property to sell for.
The calculation is powered by our Instant Home Value Estimate, which uses current market and property price trends to estimate your home’s value with a 90% accuracy rate.Not available
Price/Sqft$338/sqft
Days On Market23 days
Est. Mortgage$2,139/mth
Tax Amount ()-
Description
Looking for a single-family home with a double front attached garage, separate side entrance, and a fully finished basement in Harbor Landing? Look no further! Welcome to 5125 Aerial Cres. This home is located on a quiet crescent, just steps away from the park – a fantastic location for a young family with children! This well-kept 2-storey home offers 1,472 square feet of functional living space (above ground) with 4 bedrooms and 4 bathrooms, each featuring either a shower or bathtub. Upon entry, you’ll find a practical floor plan designed to maximize the use of space with functionality in mind. The main floor features new vinyl plank flooring (2024) throughout and an above-average number of windows to increase natural light. The open-concept kitchen has newer stainless-steel appliances, including a fridge (2022), and a corner pantry. The adjacent dining area offers easy access to the deck and backyard, which has improved soil for a vegetable garden. Completing the main floor is a 3-piece bathroom. Upstairs, you will find 3 bedrooms and two 4-piece bathrooms, including a master bedroom with a 4-piece ensuite. The fully finished basement features larger windows, another bedroom, a 3-piece bathroom, laundry room, and has electrical and plumbing rough-ins for a potential kitchen. Book a private showing today! (id:39198)
Property Details
Interior
Features
Second level Floor
Primary Bedroom
13 ft ,9 in x 14 ft4pc Bathroom
4pc Ensuite bath
Bedroom
10 ft x 11 ftProperty History
 32
32


