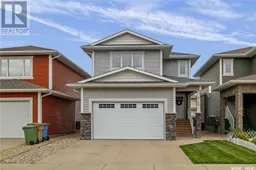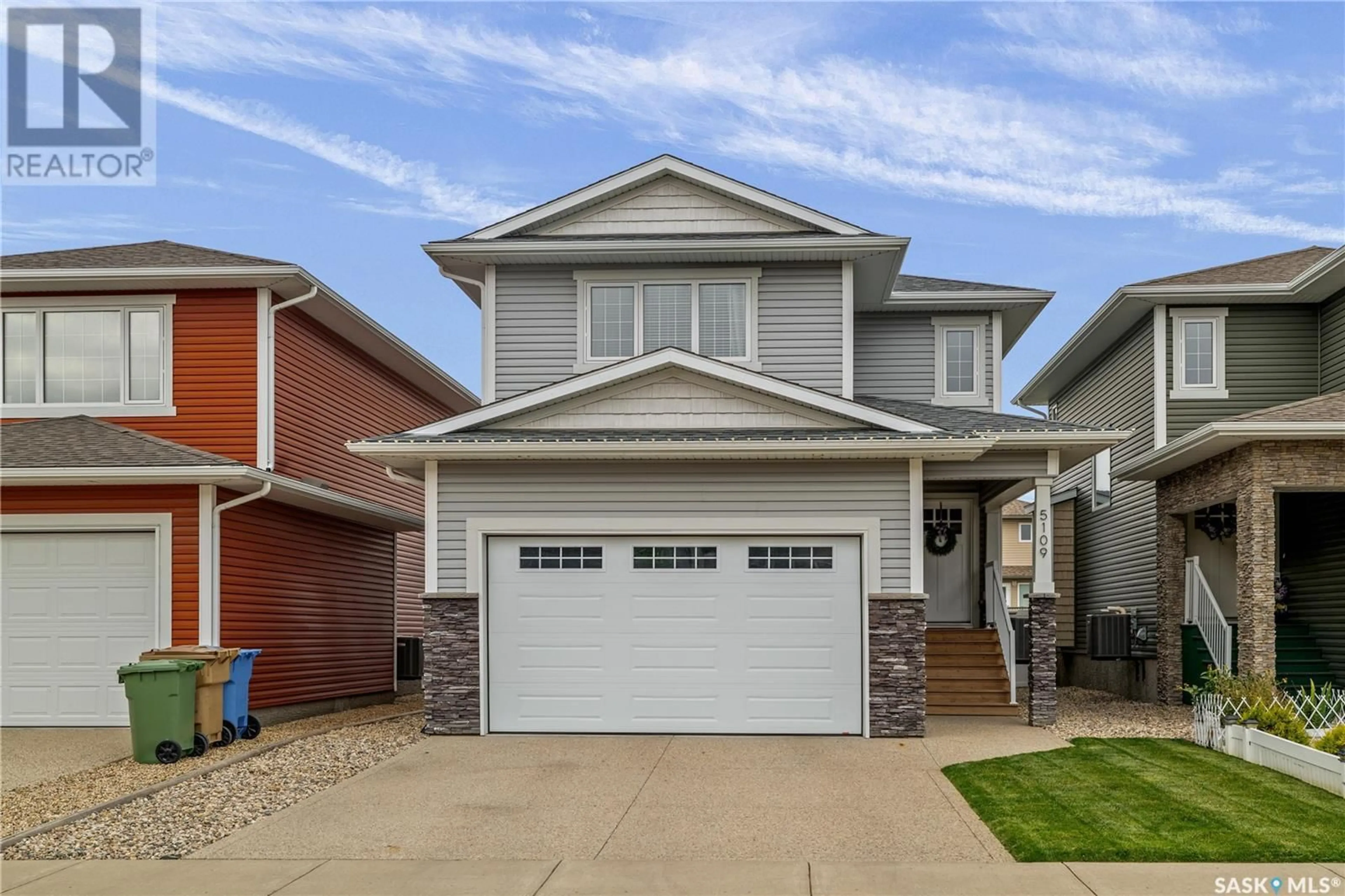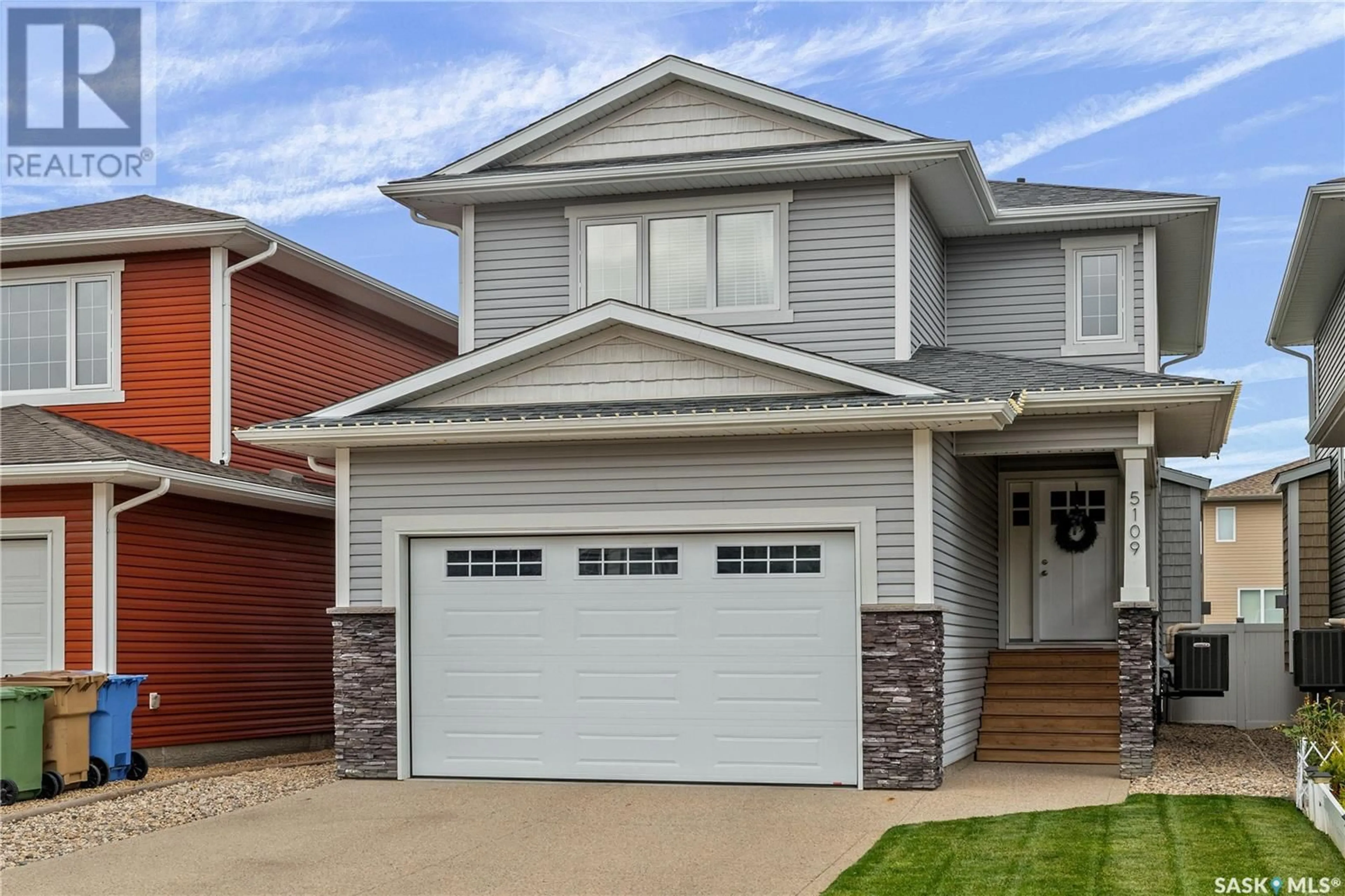5109 Aerial CRESCENT, Regina, Saskatchewan S4W0C8
Contact us about this property
Highlights
Estimated ValueThis is the price Wahi expects this property to sell for.
The calculation is powered by our Instant Home Value Estimate, which uses current market and property price trends to estimate your home’s value with a 90% accuracy rate.Not available
Price/Sqft$292/sqft
Est. Mortgage$1,975/mth
Tax Amount ()-
Days On Market2 days
Description
Nestled in the heart of Harbour Landing & just steps from Beacon Park is this charming 2-storey home, located on a quiet crescent offering nearly 1,600 Sqft of living space. Stepping inside, you’re greeted by a foyer complete with closet, access to the attached garage, a 1/2 bath & laundry room. Continuing on, you enter an inviting open-concept layout with the kitchen, dining & living room. This space is anchored by a cozy gas fireplace with a feature wall above. The kitchen features white cabinetry, soft-close drawers, stainless steel appliances (microwave in ’21 & d/w in ‘23), & a center eat-up island. Laminate flooring extends throughout, while a garden door offers easy access to the deck & fully fenced landscaped backyard. Upstairs, the spacious primary bedroom includes an oversized walk-in closet & a generously sized 5-pc ensuite. Heading down the hall you pass by a full bathroom & a secondary bedroom before arriving to the front of the home. Here is the 3rd bedroom of the upper level. With the size of this space it could offer versatility for a workout room, a second family room, or be used as a dream bedroom for your little one, much like these owners have done! The basement is open for your customization, featuring R/I plumbing for a 4th bathroom, spray-foamed exterior rim joists & 8’ ceilings. With the truss system construction, future development is aesthetically pleasing eliminating multiple bulkheads. Additional selling features incl. most the home being painted to a soft white (some areas as recent as last week), a 2-tier maintenance free deck built on piles with adjustable tele-posts (totalling just over $8500.00) in 2020/21, custom window treatments, a HE furnace, A/C, an oversized owned hot water heater & an air-to-air exchanger. Additional details incl. furnace filters replaced every 6 weeks, HRV cleaned every 4-6 months, grass fertilized 3-4 times during the season & much more. Note: the house & garage are built on piles for peace of mind. (id:39198)
Property Details
Interior
Features
Main level Floor
Foyer
Kitchen
11 ft ,5 in x 14 ft ,7 inDining room
8 ft ,7 in x 8 ft ,11 inLiving room
12 ft ,9 in x 13 ft ,11 inProperty History
 32
32

