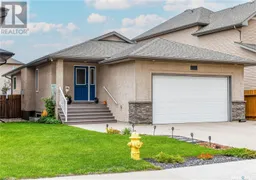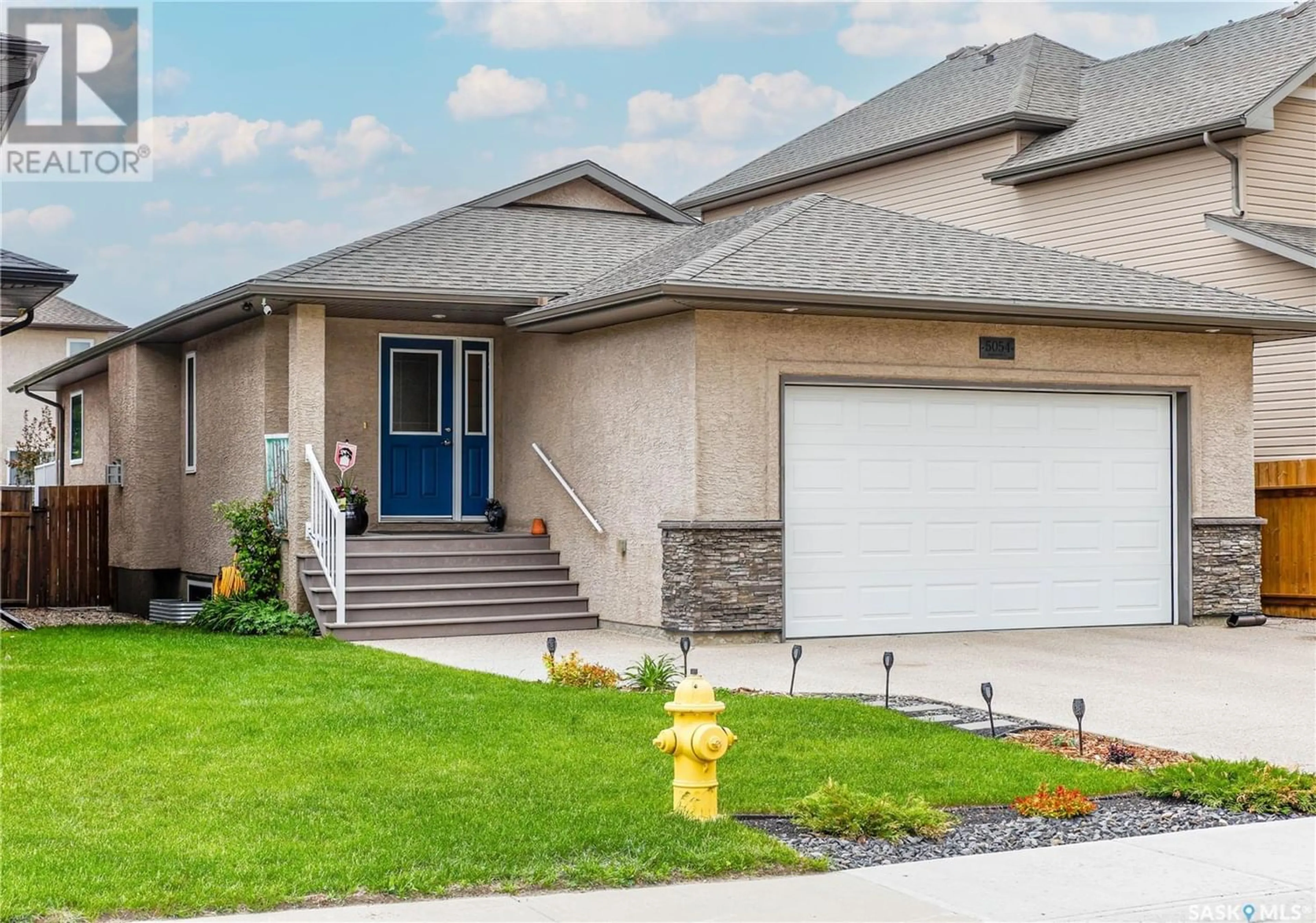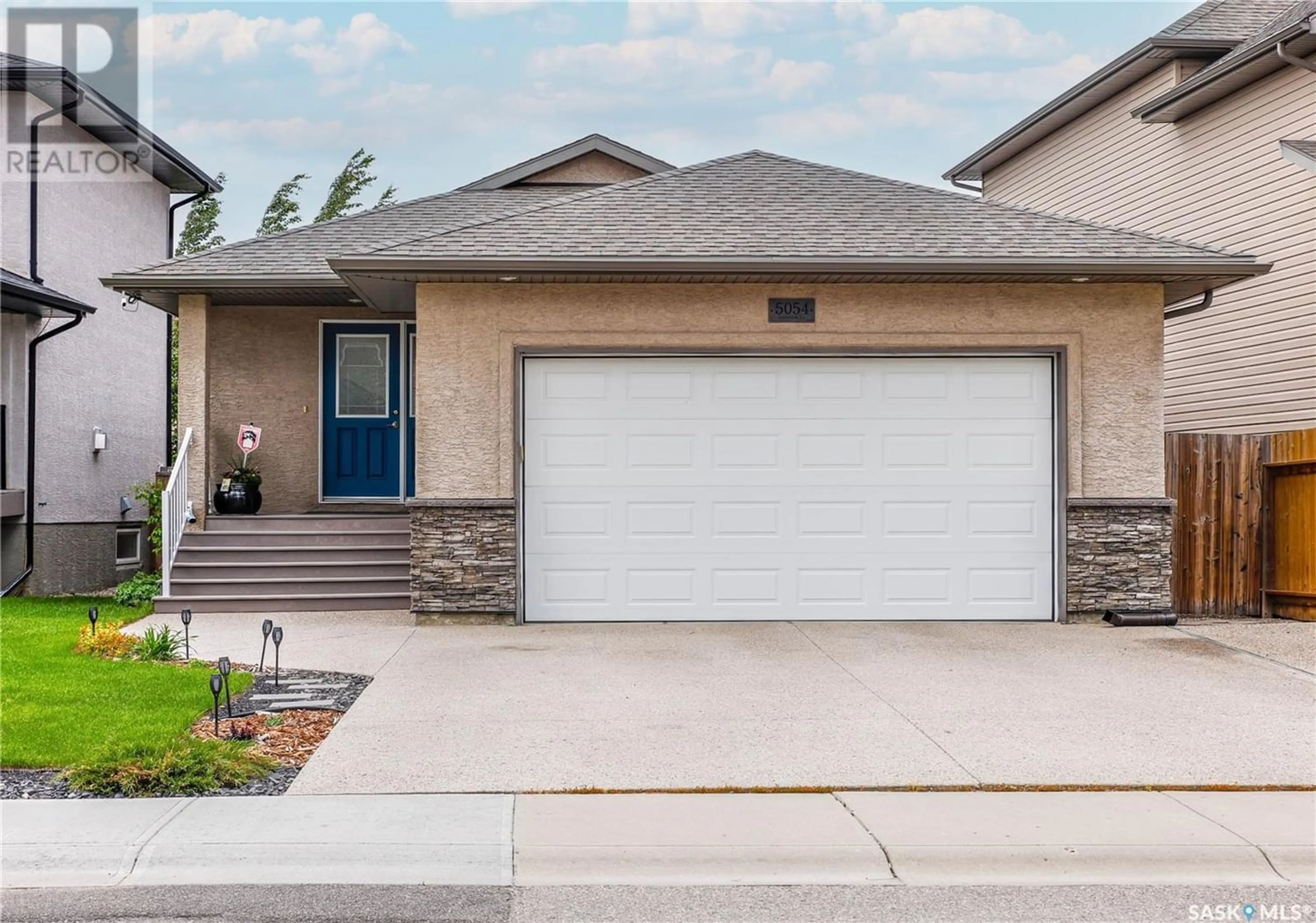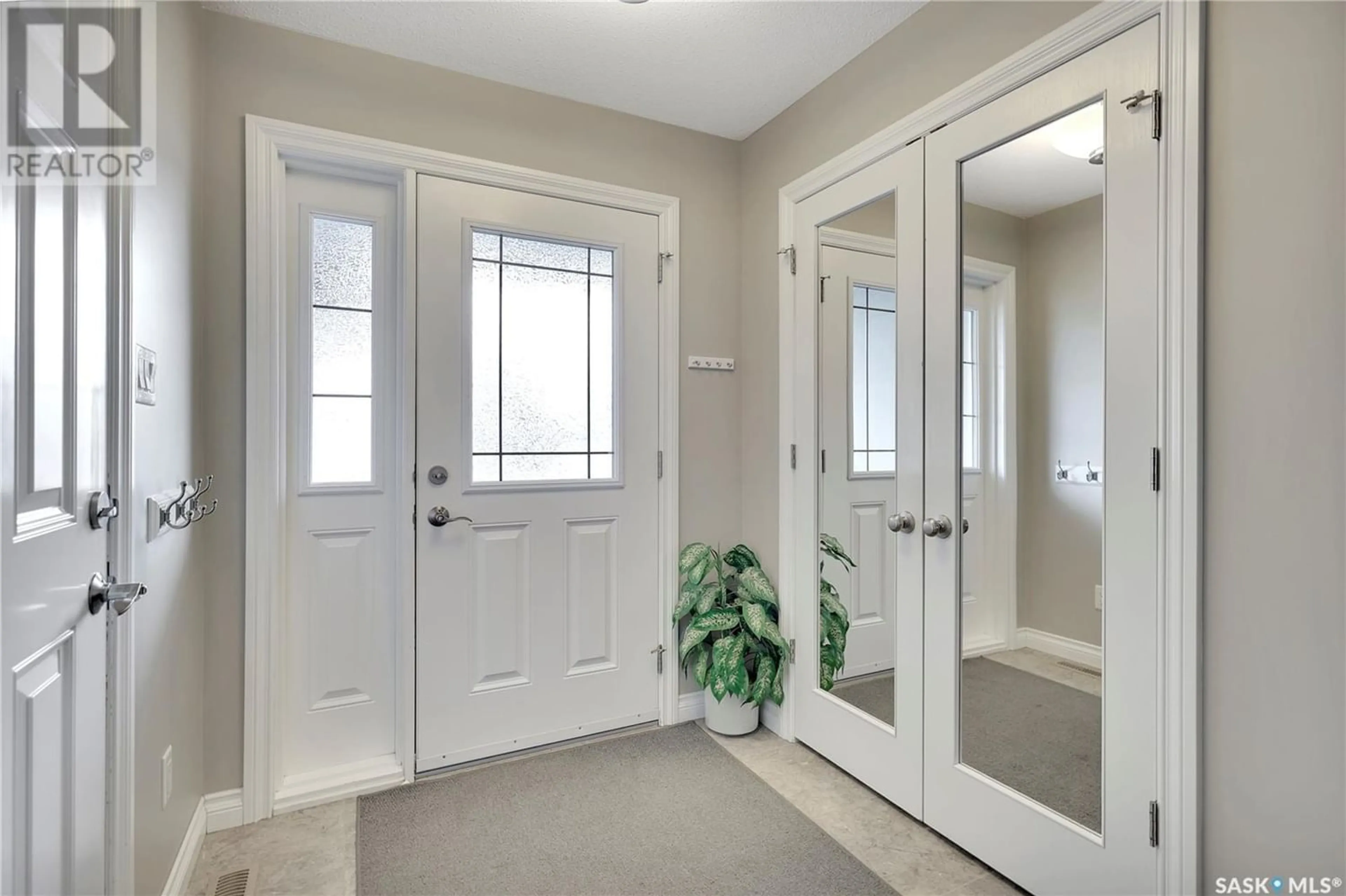5054 Snowbirds CRESCENT, Regina, Saskatchewan S4W0H5
Contact us about this property
Highlights
Estimated ValueThis is the price Wahi expects this property to sell for.
The calculation is powered by our Instant Home Value Estimate, which uses current market and property price trends to estimate your home’s value with a 90% accuracy rate.Not available
Price/Sqft$416/sqft
Days On Market58 days
Est. Mortgage$2,143/mth
Tax Amount ()-
Description
This home I have titled “Snowbird Show Stopper!” This home lies in one of the most coveted neighbourhoods in Regina & is loaded with upgrades! The quality of care & detail the owners have provided for this home is 10/10! 5054 Snowbirds Crescent is a 1197 sq foot bungalow that features 3 bedrooms/ 3 baths & a double attached garage. The exterior looks professional maintained in both the front & backyard. As you enter into the large foyer of this home please take a few moments to stop & really take it in! The space will surprise you as you see open concept & vaulted ceilings that run through the living, dining, & kitchen area with champagne hardwood flooring running throughout. The kitchen features a beautiful island with typhoon Bordeaux granite, high end Maytag stainless steel appliances, soft close cupboards, & a pantry close by to name just a few of the features. Down the hall you have the wonderful primary bedroom. This bedroom is spacious with a gorgeous ensuite attached to it. It features a jetted tub, your own separate shower, & as you continue on a walk in closet! Completing this level is a four piece bathroom & an additional bedroom. Downstairs has been developed to make it perfect for entertaining! The large family room includes custom designed cabinets for the TV & a custom designed wet bar. The basement also includes a beautiful 4 piece bathroom & very large 3rd bedroom with walk in closet. The basement has tons of storage in the utility room & also a separate room for even more! Outside in the backyard you find a 2 tier laminate deck. The bottom deck measures at 16 feet W & 12 feet 6 “ in L. It also includes multiple garden spaces, a play area & is surrounded by a wood fence. Every area of the home inside & out lives up to its potential! Please take some time to read about all the Features/ Upgrades in Member remarks!! This home has to be seen to be appreciated! Please book your showing today! This one will not last long! (id:39198)
Property Details
Interior
Features
Basement Floor
Family room
17 11" x 26 7"4pc Bathroom
7 9" x 9 9"Bedroom
13 3" x 11 7"Utility room
18 6" x 9 3"Property History
 50
50


