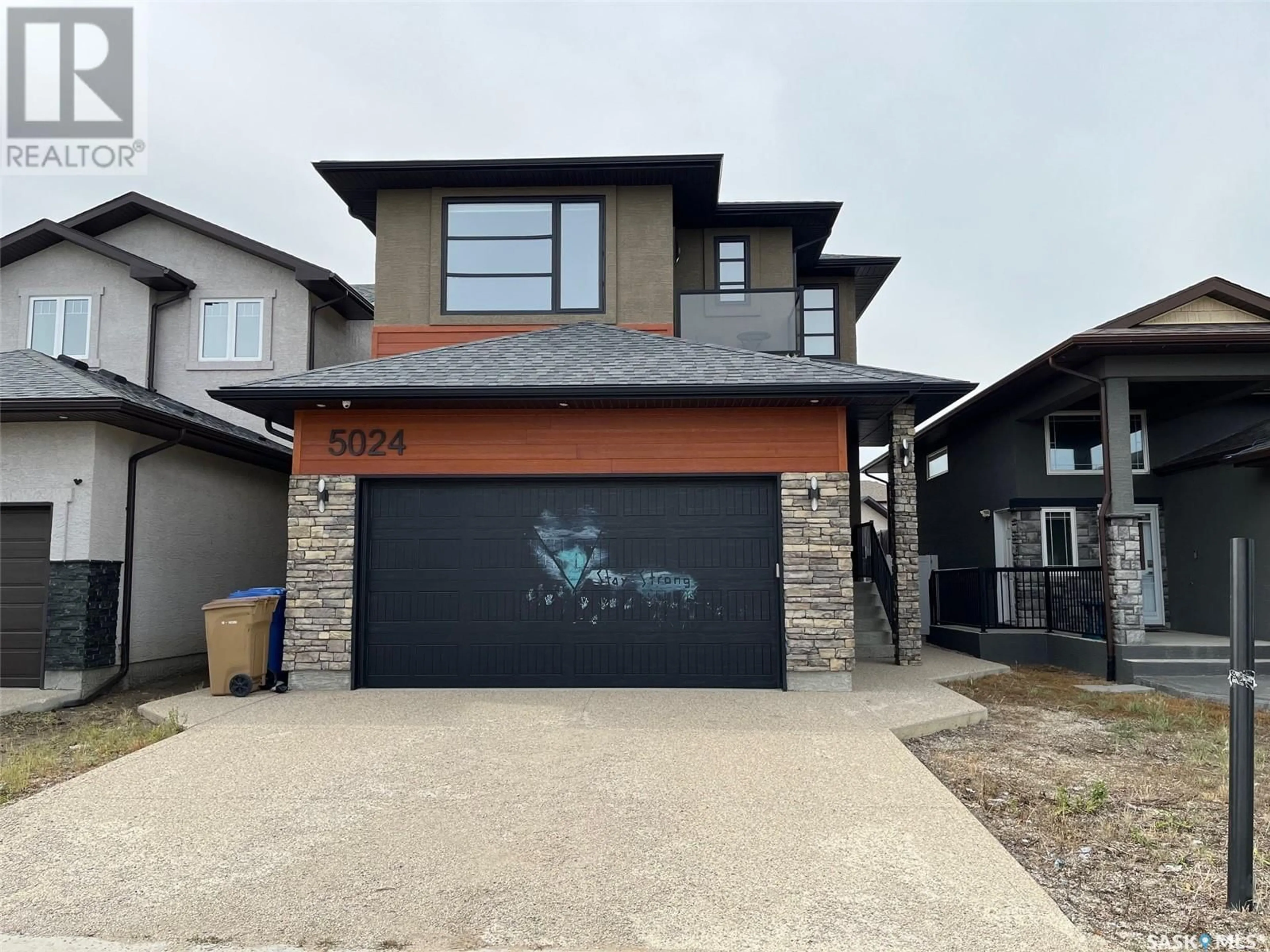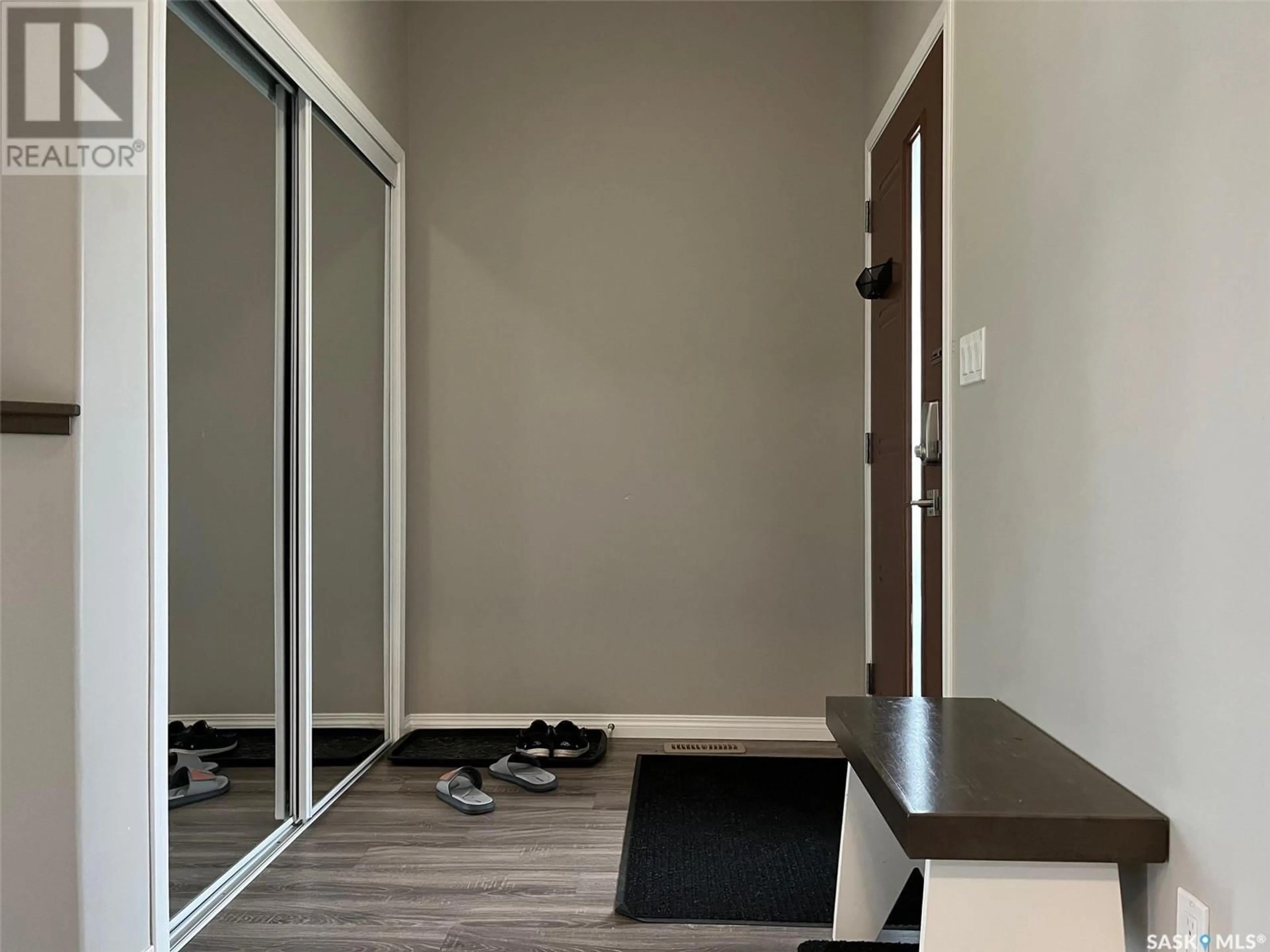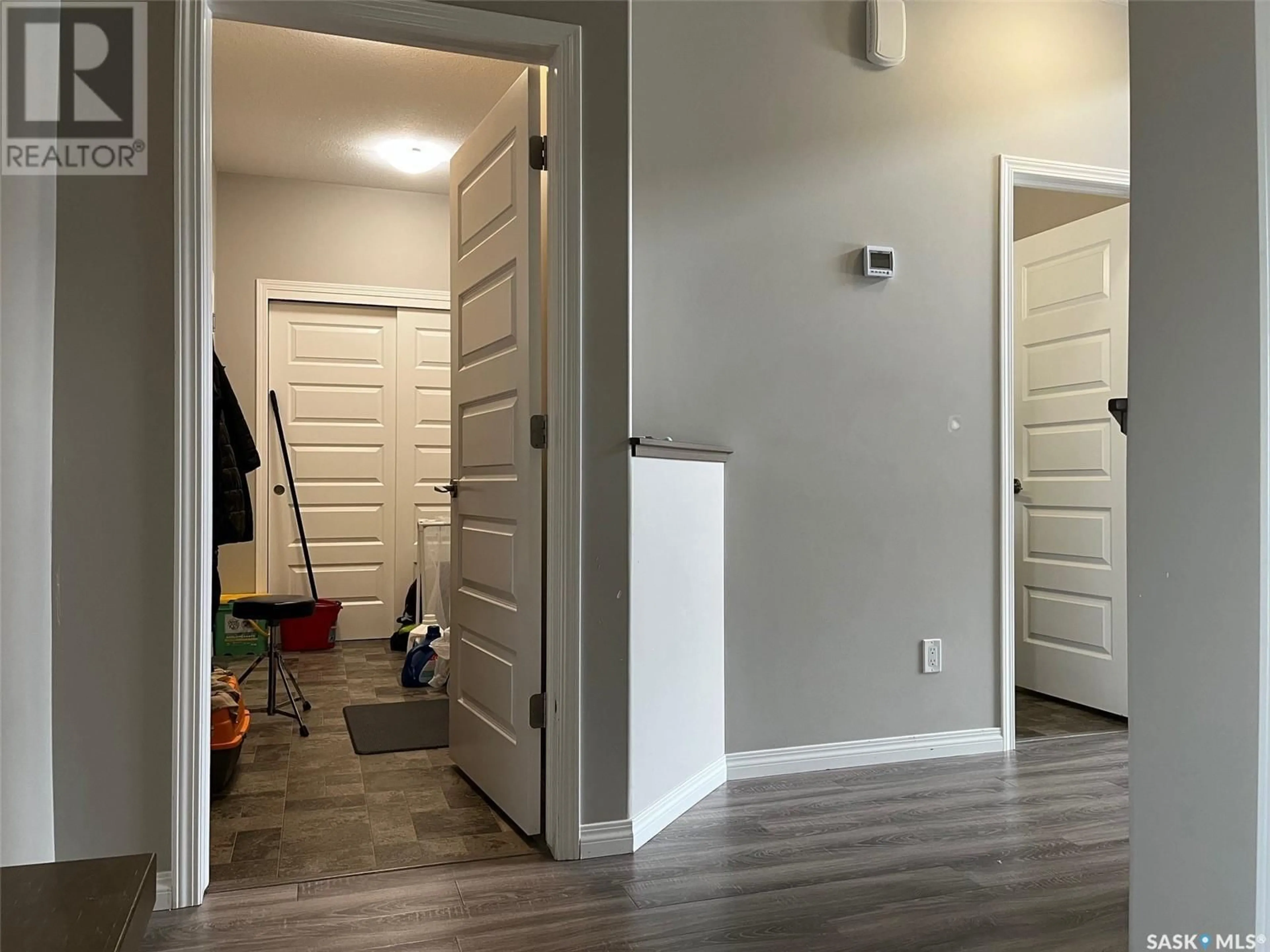5024 Fairchild ROAD, Regina, Saskatchewan S0G4G0
Contact us about this property
Highlights
Estimated ValueThis is the price Wahi expects this property to sell for.
The calculation is powered by our Instant Home Value Estimate, which uses current market and property price trends to estimate your home’s value with a 90% accuracy rate.Not available
Price/Sqft$286/sqft
Est. Mortgage$2,576/mo
Tax Amount ()-
Days On Market60 days
Description
Opportunity! Plenty of natural light on this 2 storey. Upon entry is a storage closet that flows to a large open main floor, there is main floor laundry, 2pc bath, large kitchen, living room and dining room, the dining room opens to the back deck area, extra high ceilings in the living room, going upstairs are 4 bedrooms and 4pc bath, the large primary bedroom has a 5pc bath with walk in closet and a balcony that opens with a view of Norseman park, going downstairs there is a basement suite with 2 bedrooms and 4pc bath, separate washer and dryer (Washer and Dryer on Main floor as well), separate power meter, many upgrades have been optioned on this property of which some include: granite countertops in kitchen and washrooms upstairs, multi media system installed with my ON AV, TV in garage with a kitchen area, garage has in floor heat, both the garage and kitchen are vented to the outside, composite deck at the back of the property and off the primary bedroom. Close to all south end amenities. House sits directly across from a large green space. (id:39198)
Property Details
Interior
Features
Second level Floor
Bedroom
10 ft ,11 in x 9 ft4pc Bathroom
4 ft ,11 in x 8 ft ,9 inBedroom
11 ft ,6 in x 9 ftBedroom
11 ft ,8 in x 9 ftProperty History
 50
50


