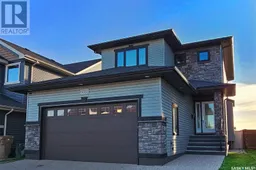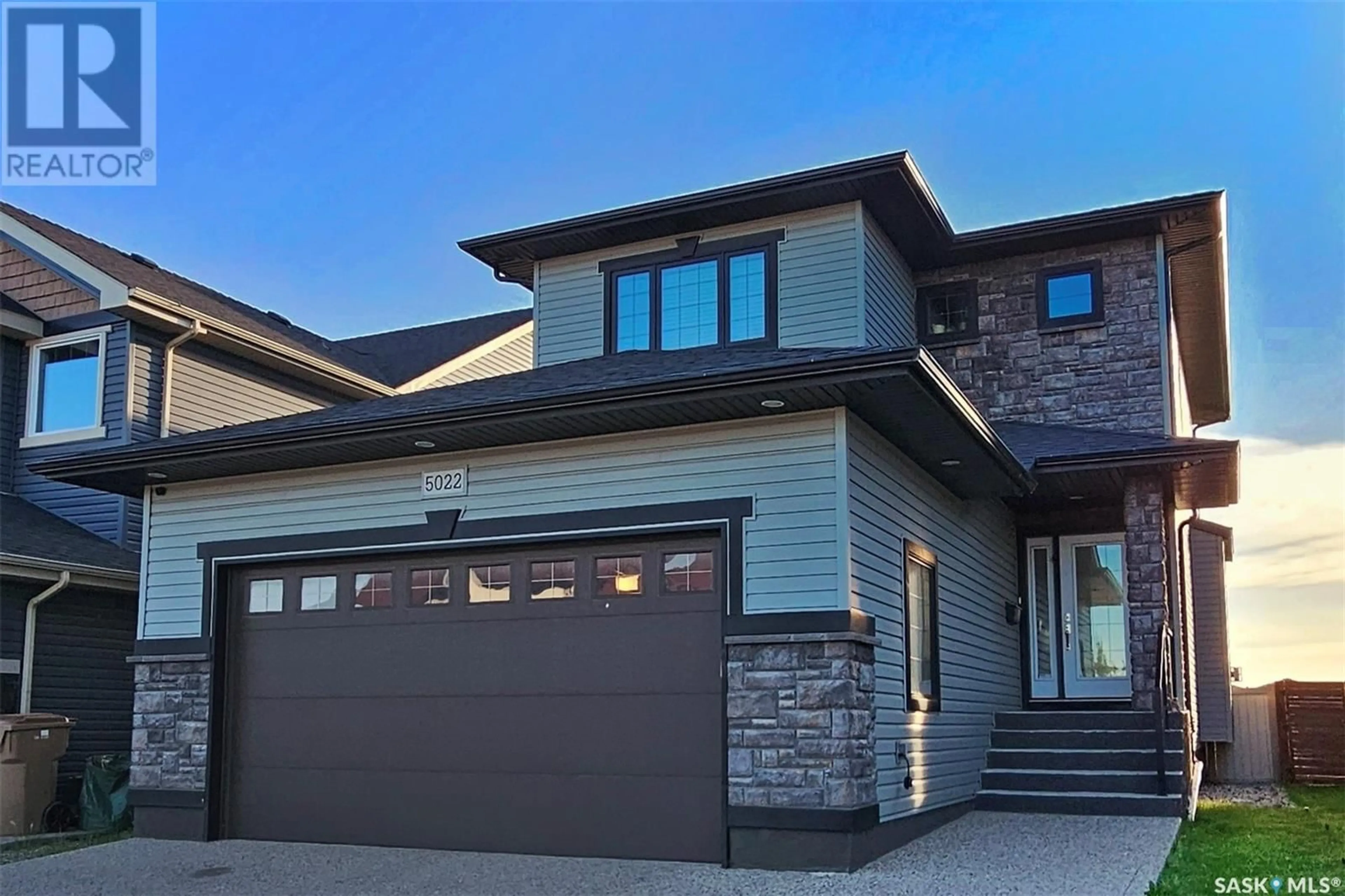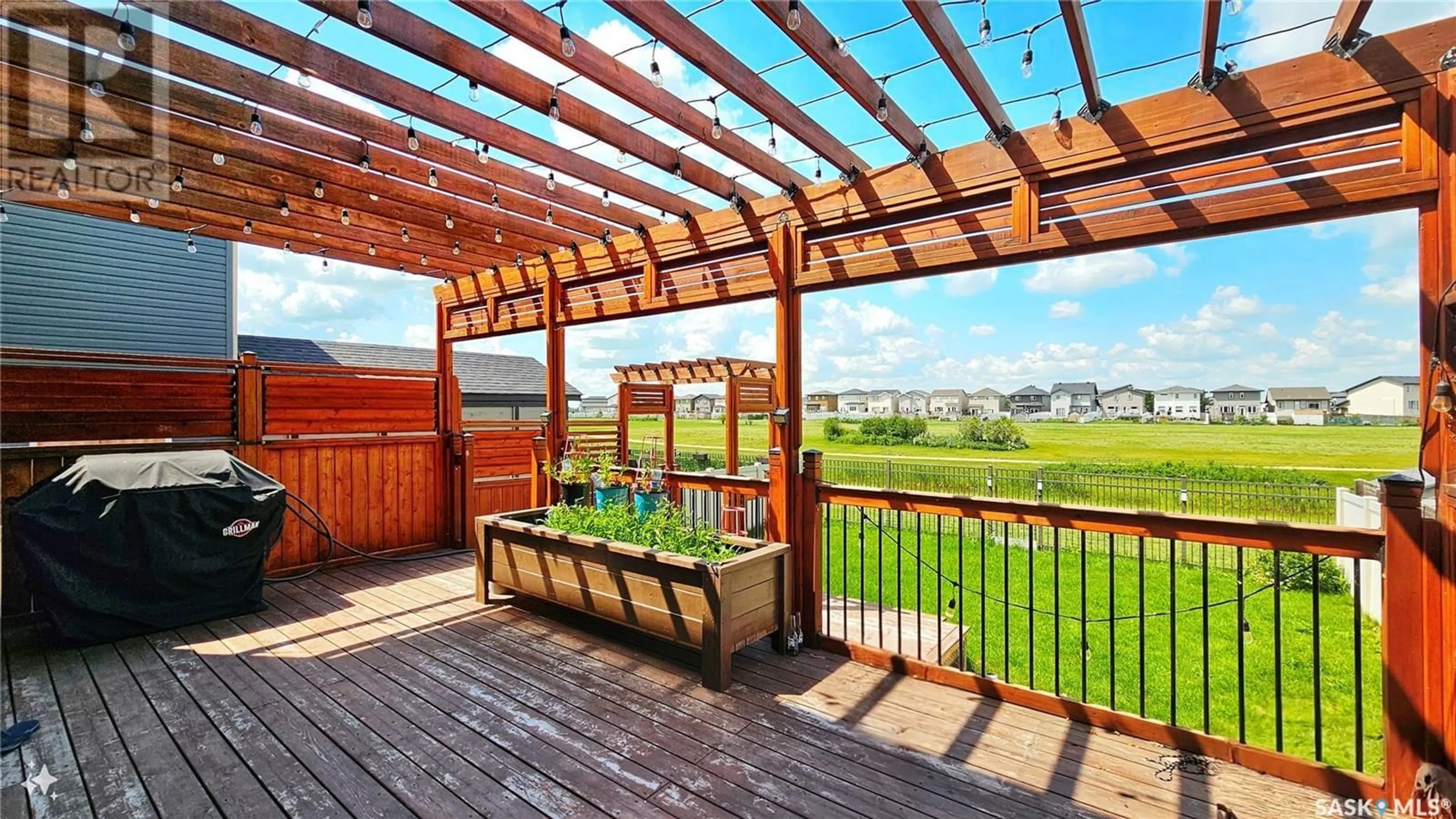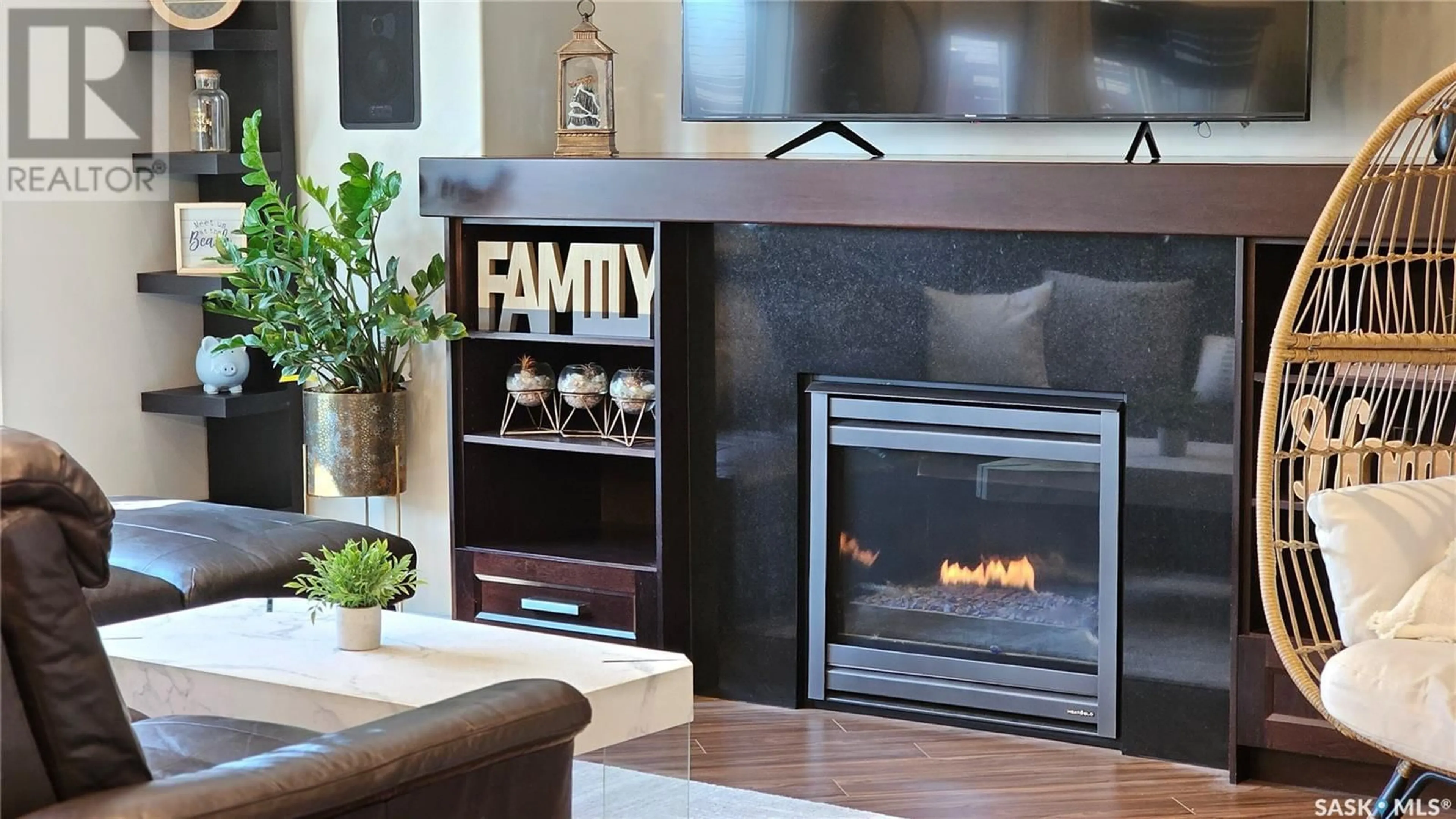5022 Padwick ROAD, Regina, Saskatchewan S4W0C4
Contact us about this property
Highlights
Estimated ValueThis is the price Wahi expects this property to sell for.
The calculation is powered by our Instant Home Value Estimate, which uses current market and property price trends to estimate your home’s value with a 90% accuracy rate.Not available
Price/Sqft$333/sqft
Days On Market16 days
Est. Mortgage$2,383/mth
Tax Amount ()-
Description
PRIME LOCATION in Harbour Landing! Discover this beautifully RIPPLINGER-custom-built home in Harbour Landing, one of Regina's top builders. This home fronts a park and backs onto a green space, maximizing privacy with no front or back neighbours. Perfect for families, everything you need is just steps away. Boasting exceptional curb appeal with a stone accent, the spacious foyer leads to an open-concept living area with 9-foot ceilings and newly installed hardwood flooring (2021). The living room features a cozy gas fireplace, built-in decorative shelving, and west-facing windows for abundant natural light, all integrated with a built-in sound system and centralized A/V system with a Denon receiver. The gourmet kitchen includes a large center island, high-end granite countertops throughout, including in all bathrooms, a stunning granite backsplash, a premium gas stove, a built-in microwave, and custom-designed cabinetry. An advanced air exchange system ensures fresh air circulation throughout. The huge finished basement offers the potential to add a side door for a separate suite. This home also features a spacious custom-built deck with an extensive pergola equipped with a gas line for BBQ. Built on piles to ensure no foundation problems for years to come and fully finished, this landscaped home guarantees durability and functionality, making it a true gem in a family-friendly neighbourhood. BOOK your showing now! (id:39198)
Property Details
Interior
Features
Second level Floor
Primary Bedroom
14 ft ,11 in x 12 ft ,3 inOther
6 ft x 5 ft ,11 in3pc Ensuite bath
10 ft ,3 in x 4 ft ,10 inBedroom
12 ft ,11 in x 11 ft ,5 inProperty History
 42
42


