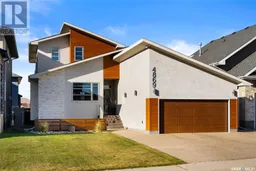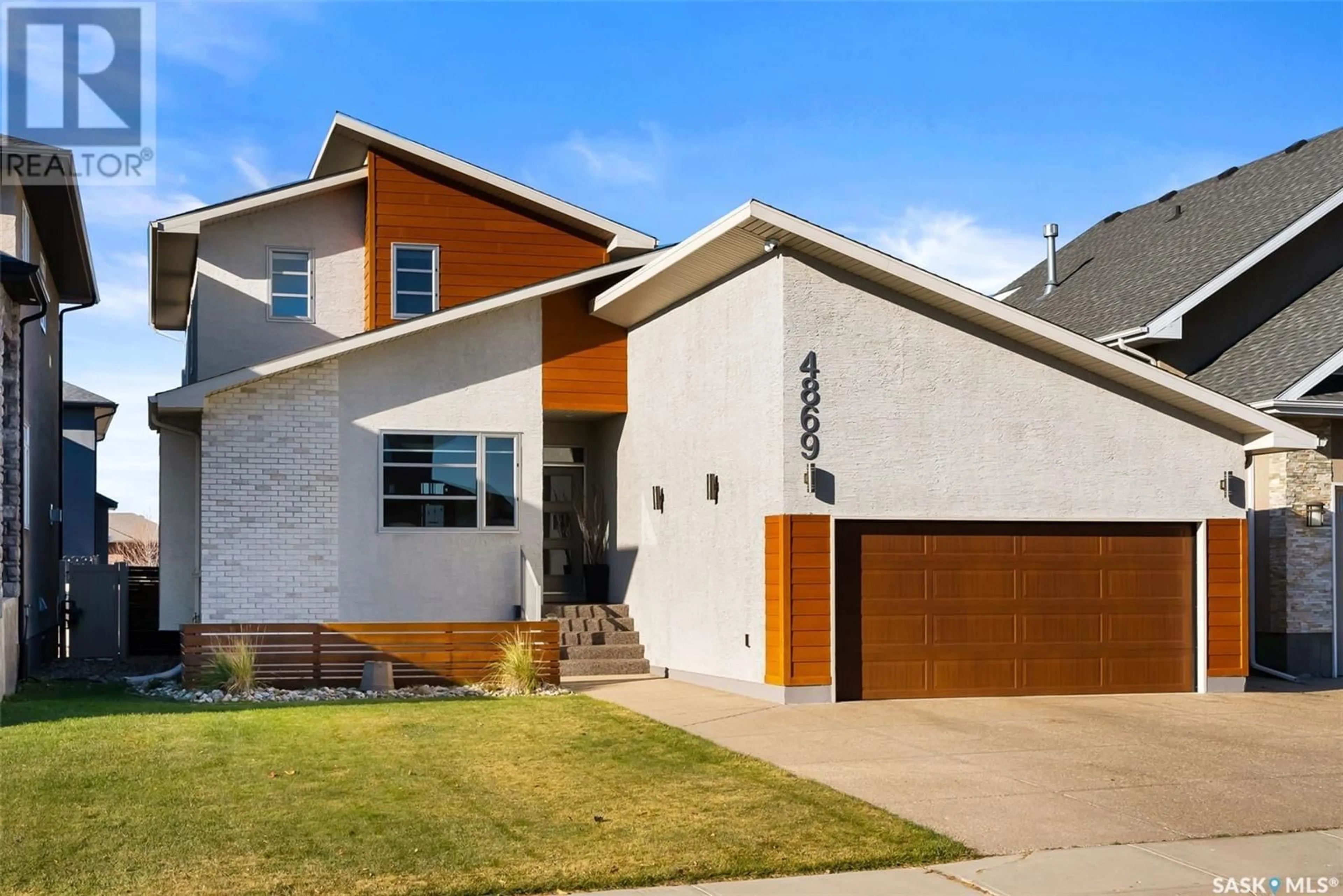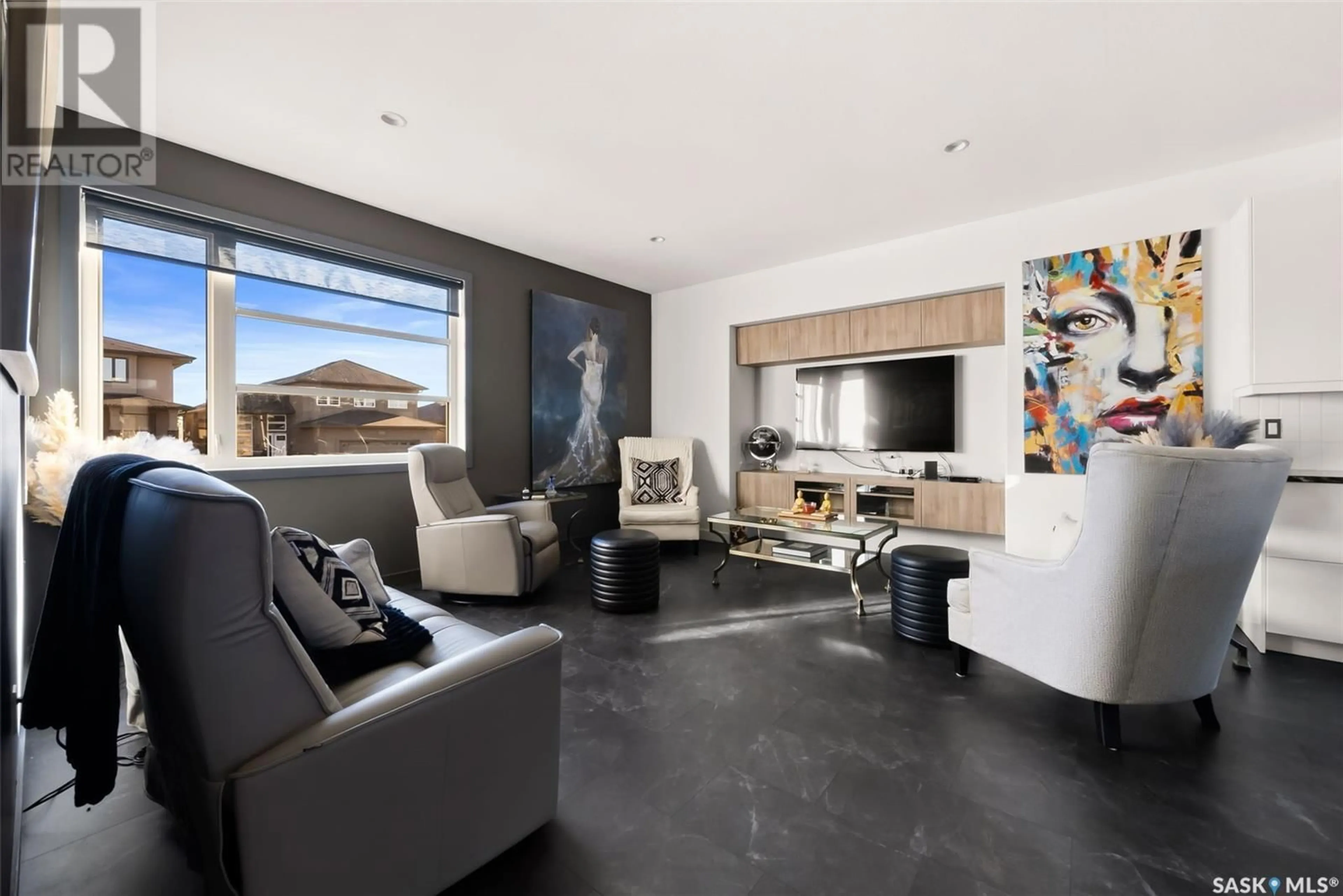4869 Upson ROAD, Regina, Saskatchewan S4W0A6
Contact us about this property
Highlights
Estimated ValueThis is the price Wahi expects this property to sell for.
The calculation is powered by our Instant Home Value Estimate, which uses current market and property price trends to estimate your home’s value with a 90% accuracy rate.Not available
Price/Sqft$291/sqft
Est. Mortgage$2,791/mo
Tax Amount ()-
Days On Market9 days
Description
Incredible Custom, Modern Contemporary home in Harbour Landing. As you enter the home, you are greeted into a spacious foyer complete with coat hooks + closet and access out to the fully finished 660 sq ft work shop/media room (in floor heat + pellet stove) that is separated by an insulated wall + door access to the 19'.5" x 24' garage! The main floor features 9 ft ceilings throughout. The kitchen is modern and trendy with glossy white lacquer cabinetry, white appliances (included in the sale) including gas stove, built in microwave, ss hood fan + fridge. The dark waterfall quartz countertops make a huge statement on the island which also includes drawers + dishwasher, built in microwave & space for seating. Contemporary light fixtures and full built in wall pantry cabinetry complete this modern kitchen. The dining room at the back of the home & has access out to a beautifully landscaped yard. The backyard has been developed with a large composite deck (modern black rail to be completed by year end), patio, gorgeous stone fireplace, pergola & is completely fenced. Completing the main floor is a 2 pc powder room, broom closet and 2nd direct entry to the garage man cave. The second floor has two bedrooms + 2 bathrooms. The primary bedroom has a very spacious walk-in closet with built in custom storage (room to have a small nursery). A 4 pc ensuite bathroom with dual sinks, shower + toilet. The second bedroom is a nice size. The 2nd 4 pc bathroom completes this level. The basement features a perfect Teen/Nanny suite with a large bedroom, walk-in closet, separate 4 pc bathroom & rec room. The laundry room is located in the basement. The garage is 19'.5" by 57' feet and is divided into two areas, the car parking area (19.5x24) at the front of the home, and the workshop/media area. Both are heated by a two zone in-floor heating system. There is a 9 by 7' overhead door that opens into the patio area in the backyard, off the man cave. This is a home that you need to see. (id:39198)
Property Details
Interior
Features
Second level Floor
Primary Bedroom
13 ft ,9 in x 12 ft ,8 in4pc Bathroom
4pc Ensuite bath
Bedroom
11 ft ,5 in x 10 ft ,6 inProperty History
 36
36

