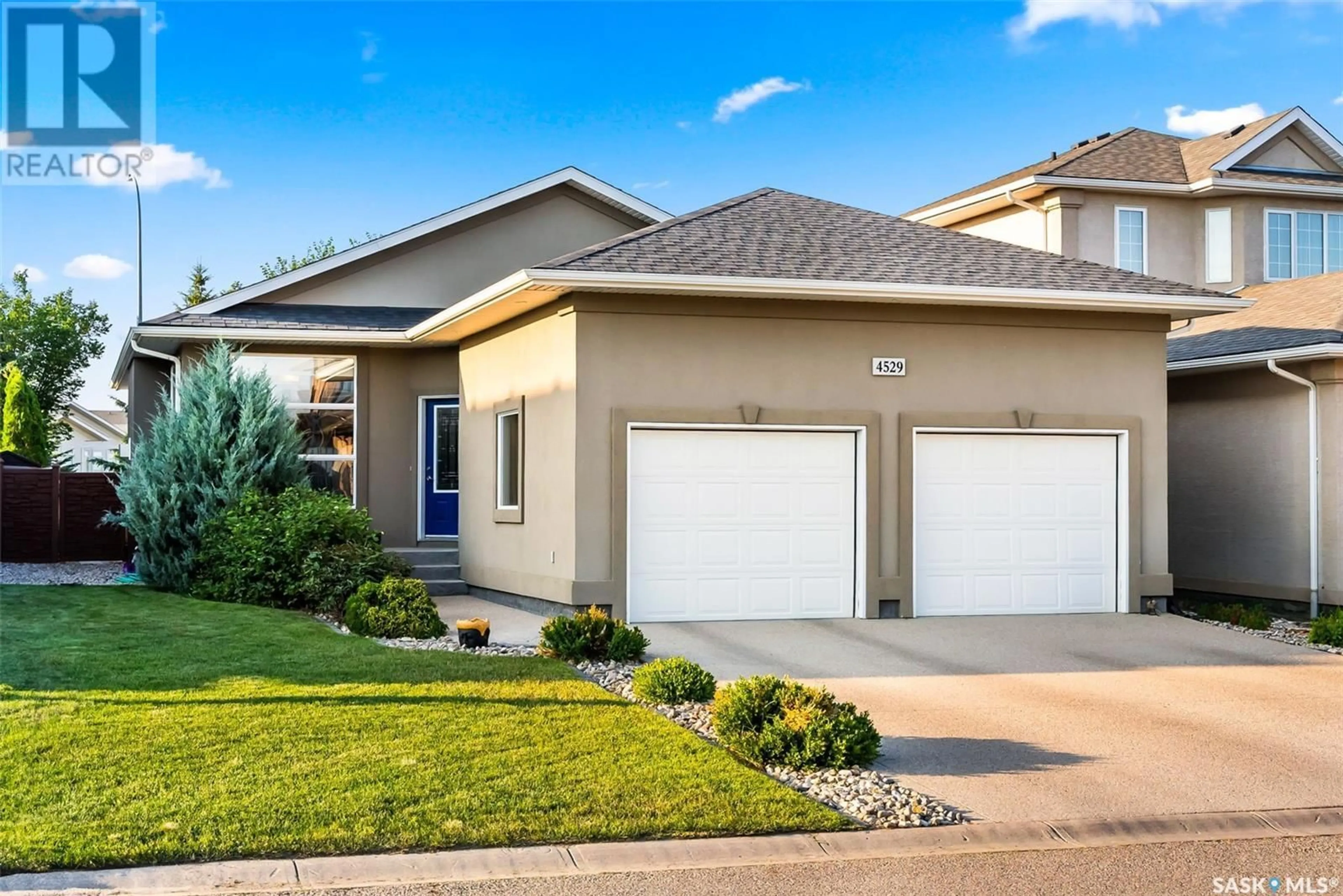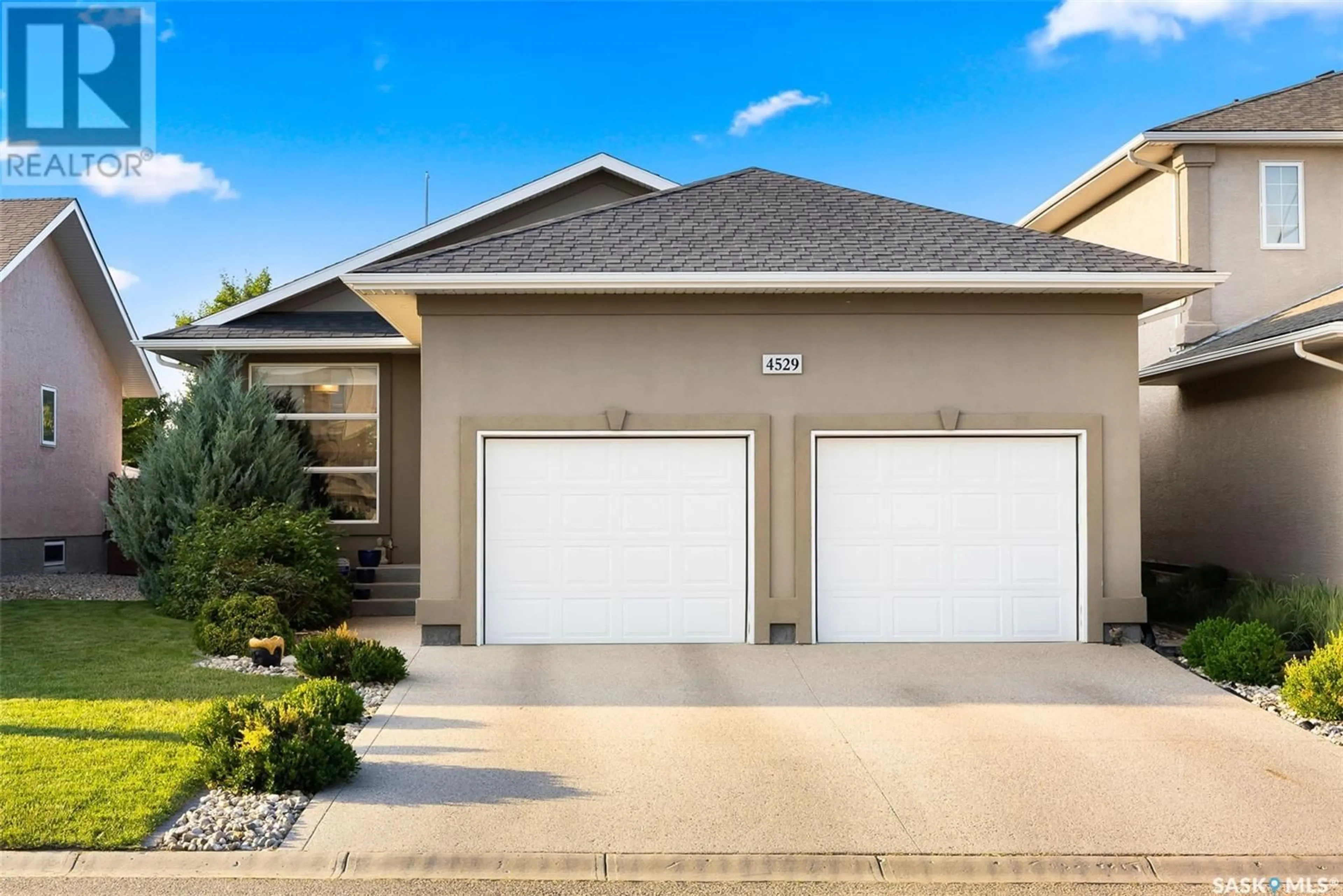4529 Hames CRESCENT, Regina, Saskatchewan S4W0B6
Contact us about this property
Highlights
Estimated ValueThis is the price Wahi expects this property to sell for.
The calculation is powered by our Instant Home Value Estimate, which uses current market and property price trends to estimate your home’s value with a 90% accuracy rate.Not available
Price/Sqft$411/sqft
Days On Market7 days
Est. Mortgage$2,405/mth
Tax Amount ()-
Description
This home boasts an exceptional design, high-end finishes, and a smart use of space, all in a prime location. The open-concept living room, dining area, and kitchen are highlighted by a vaulted ceiling and beautiful dark flooring, illuminated by large triple-pane windows. A striking black tile-framed gas fireplace with alcoves enhances the living room's charm, while the kitchen impresses with a center eat-up island, corner pantry, dark maple cabinets, black granite countertops, and sleek stainless steel appliances. The master bedroom is spacious enough for a king-size bed and features a luxurious 5-piece ensuite and a walk-in closet. The ensuite offers dual sinks with black granite vanity tops and a jetted tub. A generous second bedroom on the main floor is conveniently located near the 4-piece main bathroom. The main floor also includes a laundry room off the foyer entrance, completing this level. The fully finished basement offers a spacious family room, two additional large bedrooms, a 3-piece bathroom, and a utility room with ample storage. Outside, the immaculate fully fenced yard features a composite deck with an aluminum railing and lush green grass for the kids to play. The 24' x 24' heated garage provides plenty of room with a 12' ceiling. This home is a must see! (id:39198)
Property Details
Interior
Features
Basement Floor
3pc Bathroom
4 ft ,6 in x 7 ftUtility room
8 ft ,9 in x 18 ft ,4 inFamily room
16 ft ,4 in x 26 ft ,3 inBedroom
10 ft ,1 in x 17 ftProperty History
 44
44

