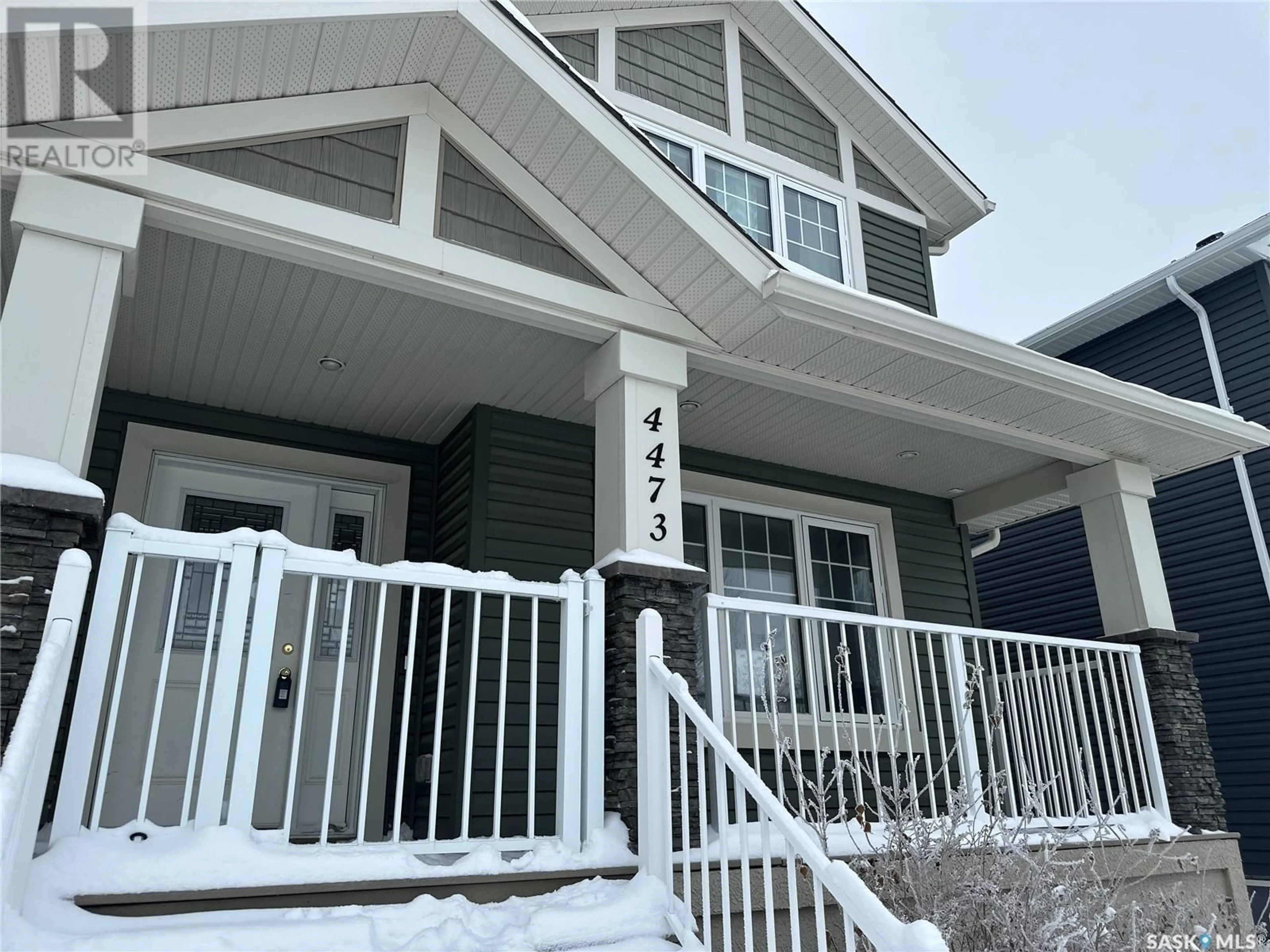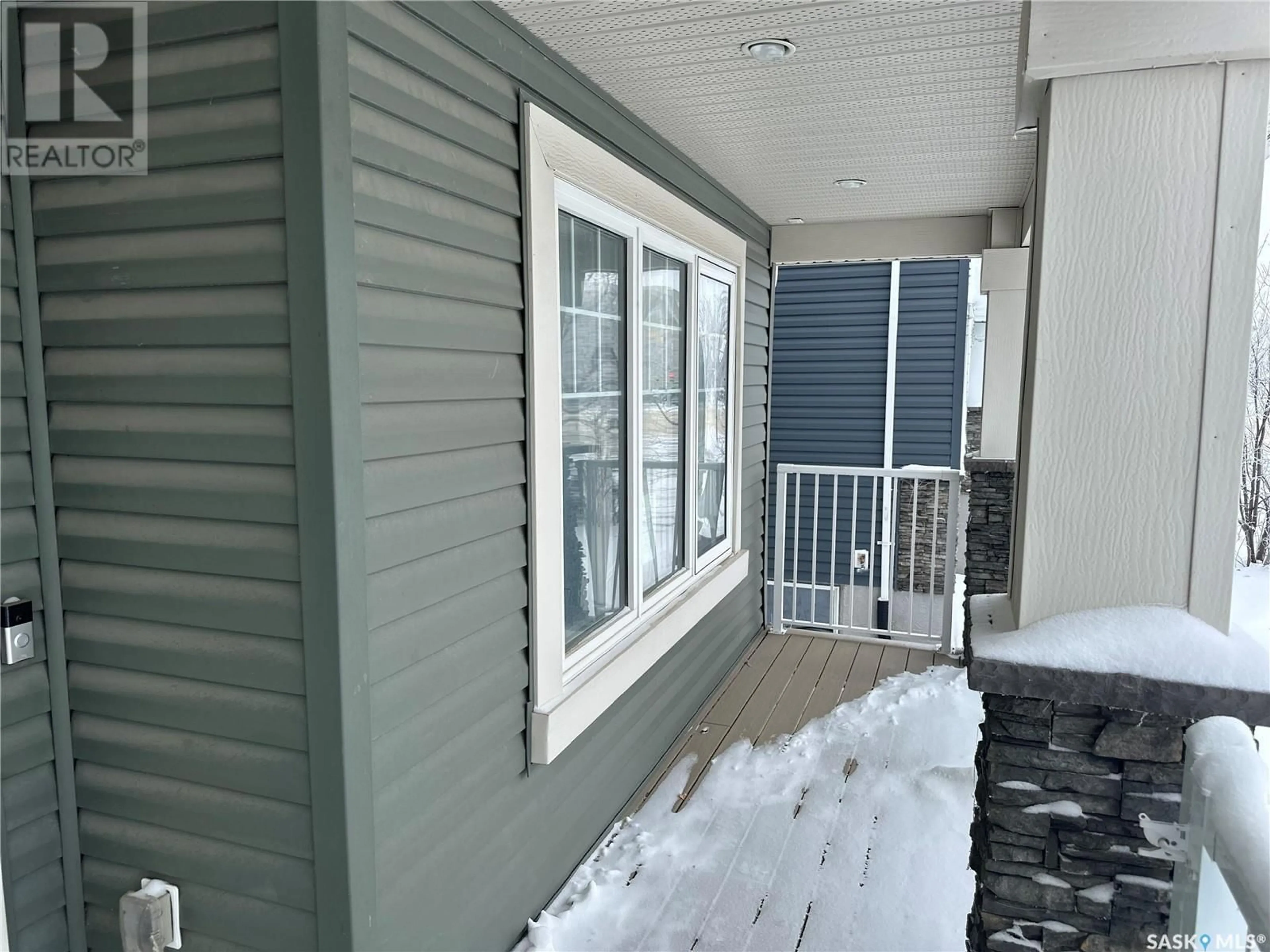4473 James Hill ROAD, Regina, Saskatchewan S4W0K5
Contact us about this property
Highlights
Estimated ValueThis is the price Wahi expects this property to sell for.
The calculation is powered by our Instant Home Value Estimate, which uses current market and property price trends to estimate your home’s value with a 90% accuracy rate.Not available
Price/Sqft$264/sqft
Est. Mortgage$1,417/mo
Tax Amount ()-
Days On Market6 days
Description
This semi-detached home in Harbour Landing offers a fantastic layout and an amazing opportunity to make it your own. With a little updating and a personal touch, this property has the potential to shine. The home welcomes you with a covered front verandah, and once inside you'll find an open living and dining area and a functional kitchen with ample pantry and storage space. A 2-piece bathroom is conveniently located near the back door, which leads to a yard full of possibilities—ready for your landscaping or development ideas. Upstairs, you’ll find three bedrooms, including a primary bedroom with a walk-in closet, and a 4-piece bathroom. The basement extends the living space with two additional bedrooms, a 3-piece bathroom, a utility/laundry room, and a small area with cabinets—perfect for additional storage or customization. Extra storage under the stairs is a bonus. Situated in the vibrant Harbour Landing community, this home is close to parks, schools, shopping, and amenities. Don’t miss the chance to bring your vision to life—schedule your showing today! (id:39198)
Property Details
Interior
Features
Main level Floor
Dining room
7 ft x measurements not availableKitchen
11'10 x 12'52pc Bathroom
Living room
9'11 x 12'5Property History
 35
35


