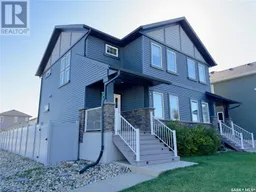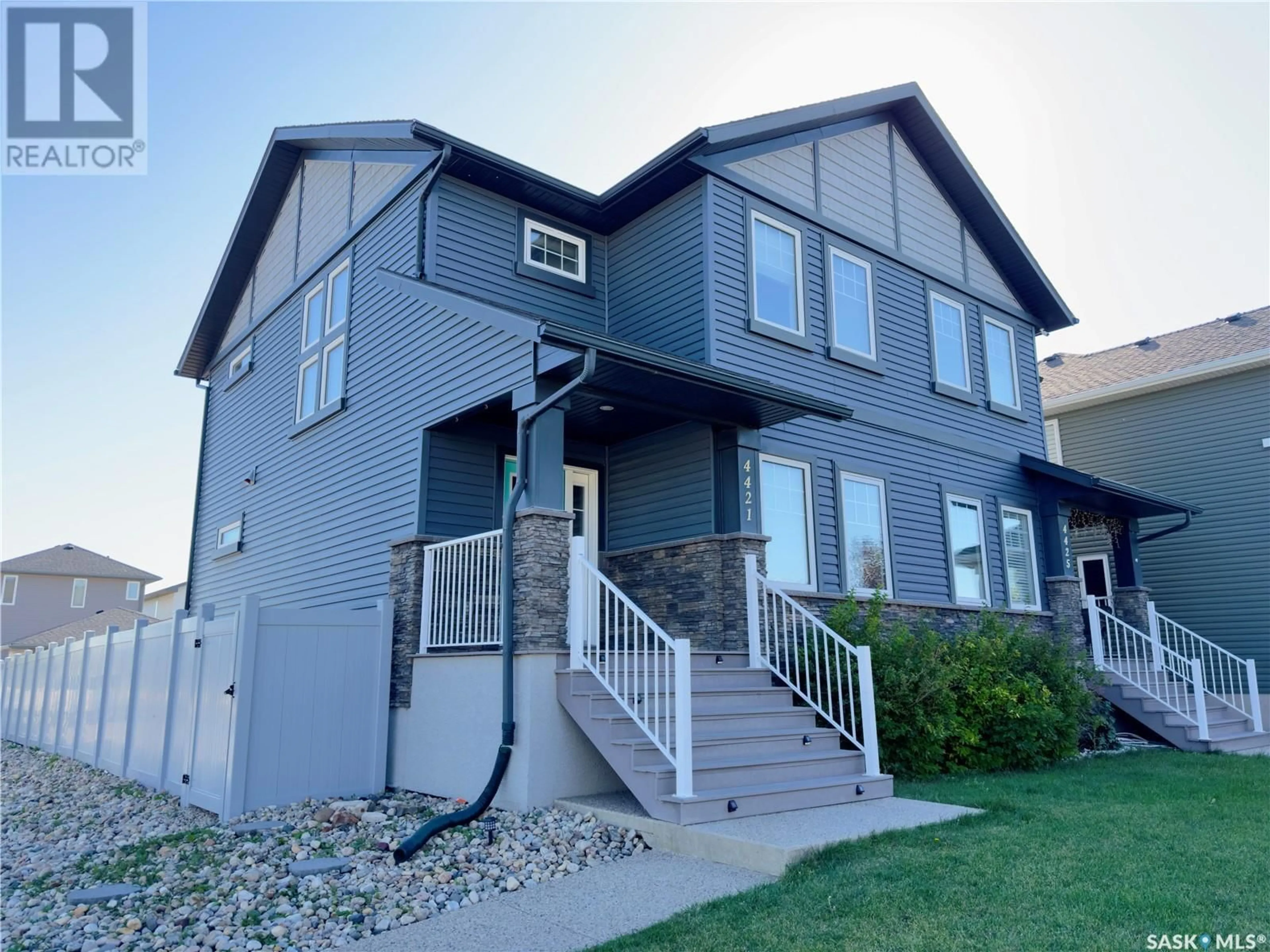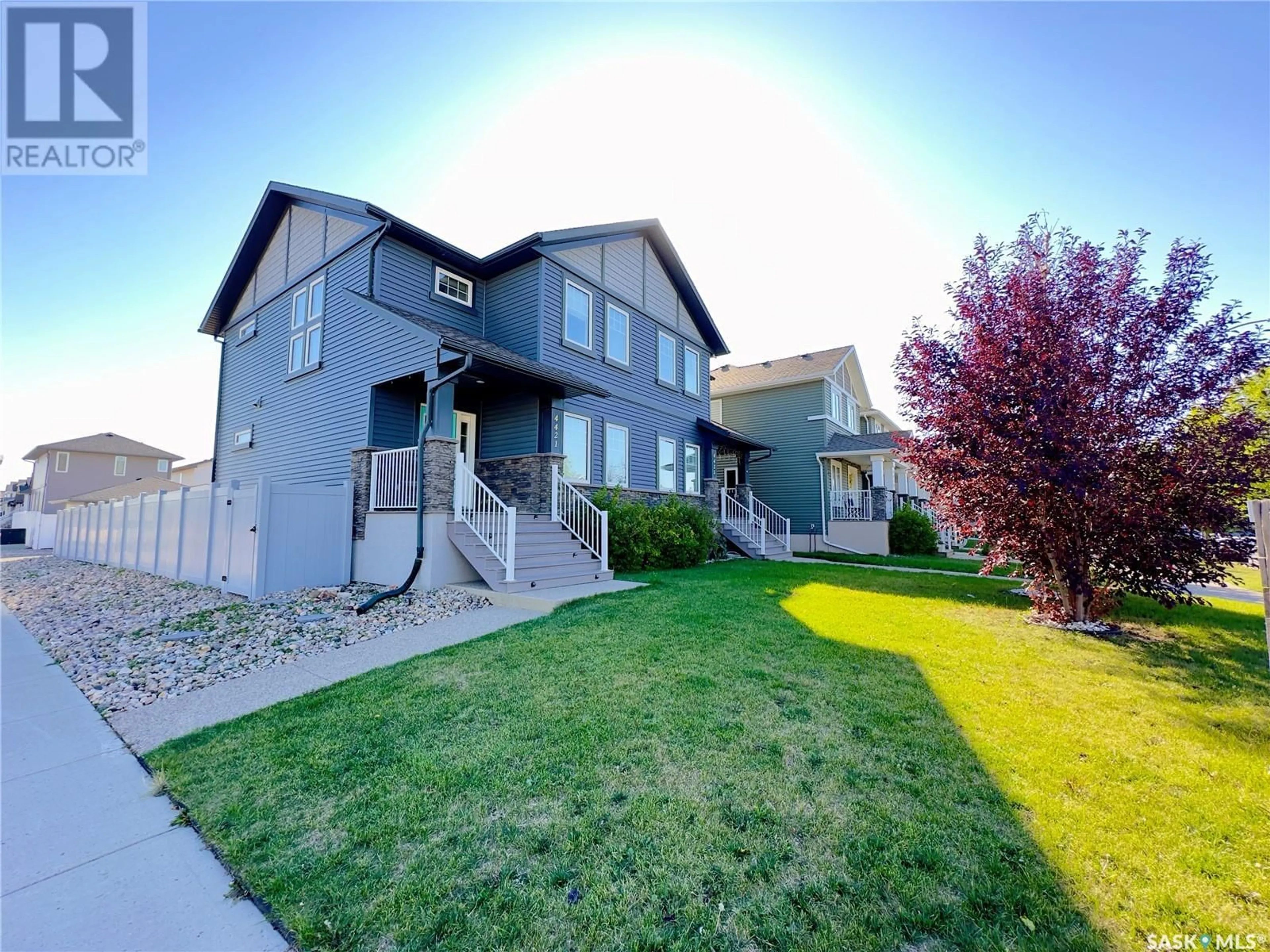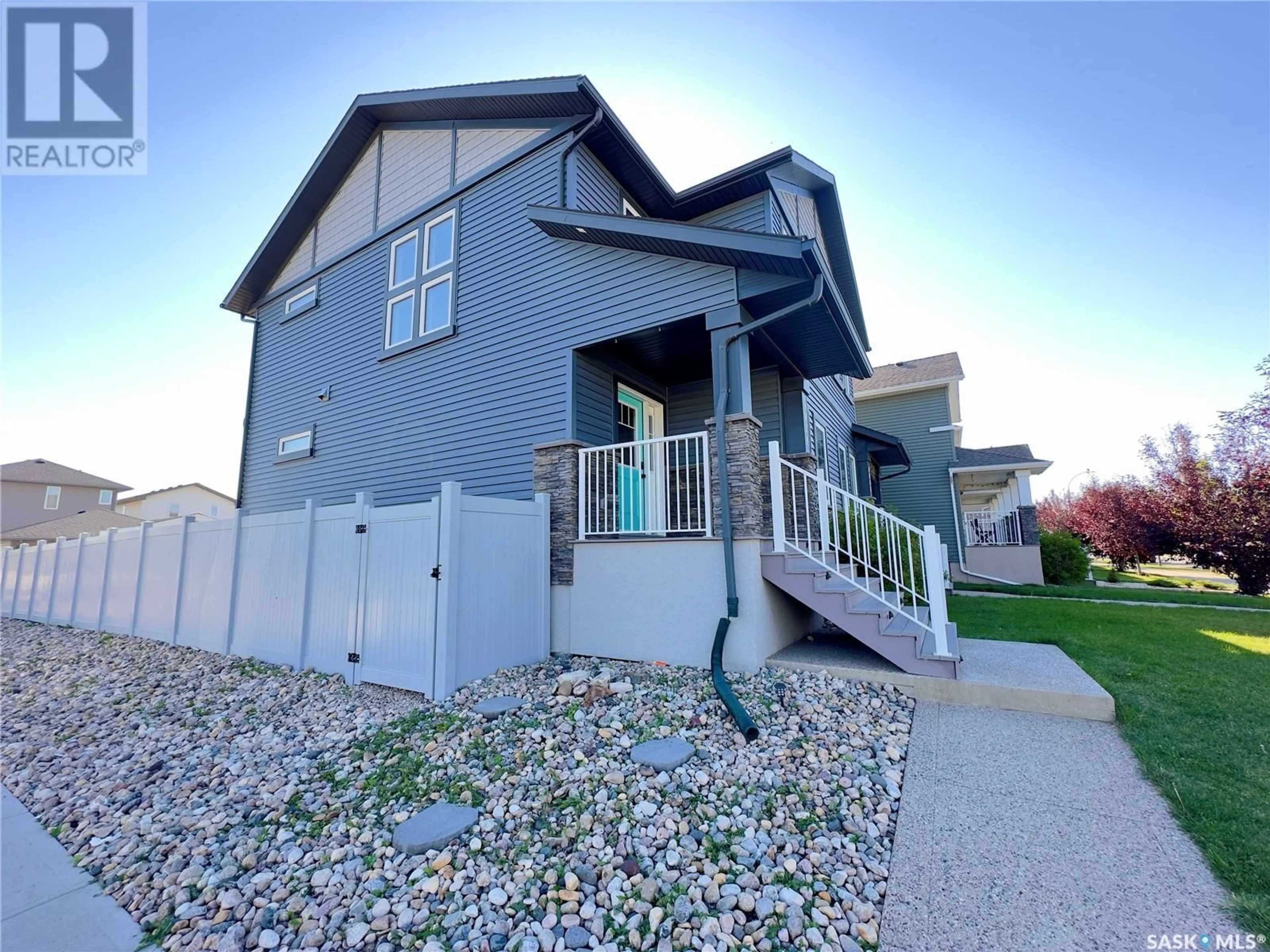4421 James Hill ROAD, Regina, Saskatchewan S4W0K5
Contact us about this property
Highlights
Estimated ValueThis is the price Wahi expects this property to sell for.
The calculation is powered by our Instant Home Value Estimate, which uses current market and property price trends to estimate your home’s value with a 90% accuracy rate.Not available
Price/Sqft$299/sqft
Est. Mortgage$1,674/mth
Tax Amount ()-
Days On Market1 day
Description
Welcome to 4421 James Hill Road in Harbour Landing! Nestled directly beside the school, this corner unit has the ideal location for families with young children or a couple looking to expand their family. From the spacious open plan living room, to the generous bedrooms and large kitchen, the use of space has been carefully considered in this home. The living room and dining room is bright and inviting, very comfortable for most families. The kitchen features dark maple cabinetry with upgraded doors, granite countertops, stainless steel appliances, tile backsplash, a walk-in pantry and an eat-up bar. Off the dining area is garden door access to a composite deck with a natural gas BBQ hook up making outdoor cooking a breeze. Completing the main floor is a 2-piece bathroom and a laundry room adding an extra layer of convenience to your daily routine. On the second level you’ll find the primary bedroom complete with a full 4-piece ensuite and a spacious closet with built-in shelving. There are two good-sized bedrooms and a 4-piece bathroom with a granite vanity top. The basement of this home is a blank canvas awaiting your personal touch. It has been framed, insulated, and vapour barriered, providing the perfect opportunity to create your dream space. The xeriscaped backyard features an exposed aggregate patio, artificial turf, a garden planter and vinyl fencing so you can enjoy the beauty of nature and many summer nights with barbecue. With its impressive features and prime location, it's a true gem. Don't miss out on this home, Book your viewing today! (id:39198)
Upcoming Open House
Property Details
Interior
Features
Second level Floor
Primary Bedroom
10 ft ,10 in x 13 ft ,4 in4pc Ensuite bath
4pc Bathroom
Bedroom
9 ft ,3 in x 10 ft ,4 inExterior
Parking
Garage spaces 1
Garage type Parking Space(s)
Other parking spaces 0
Total parking spaces 1
Property History
 27
27


