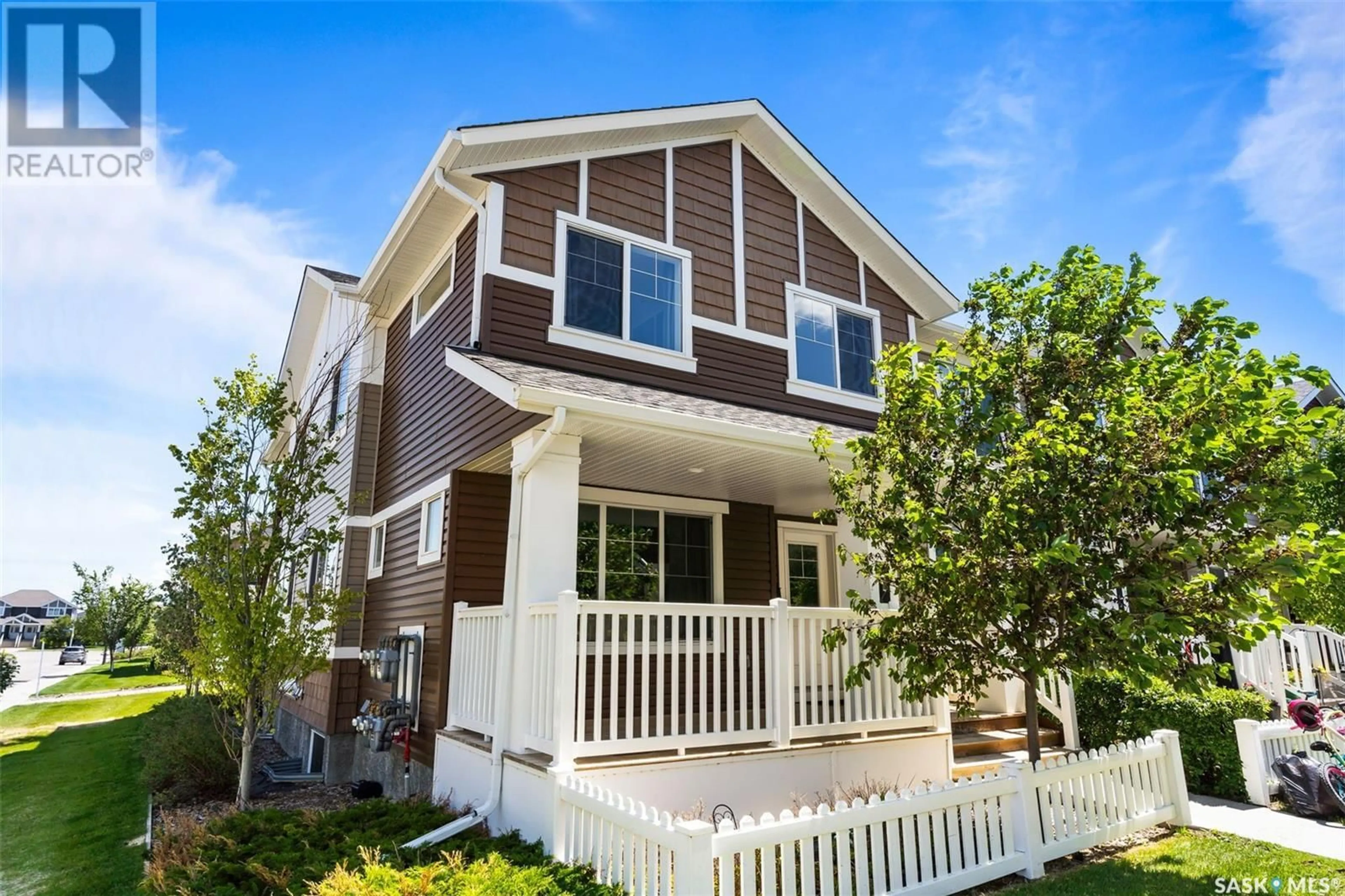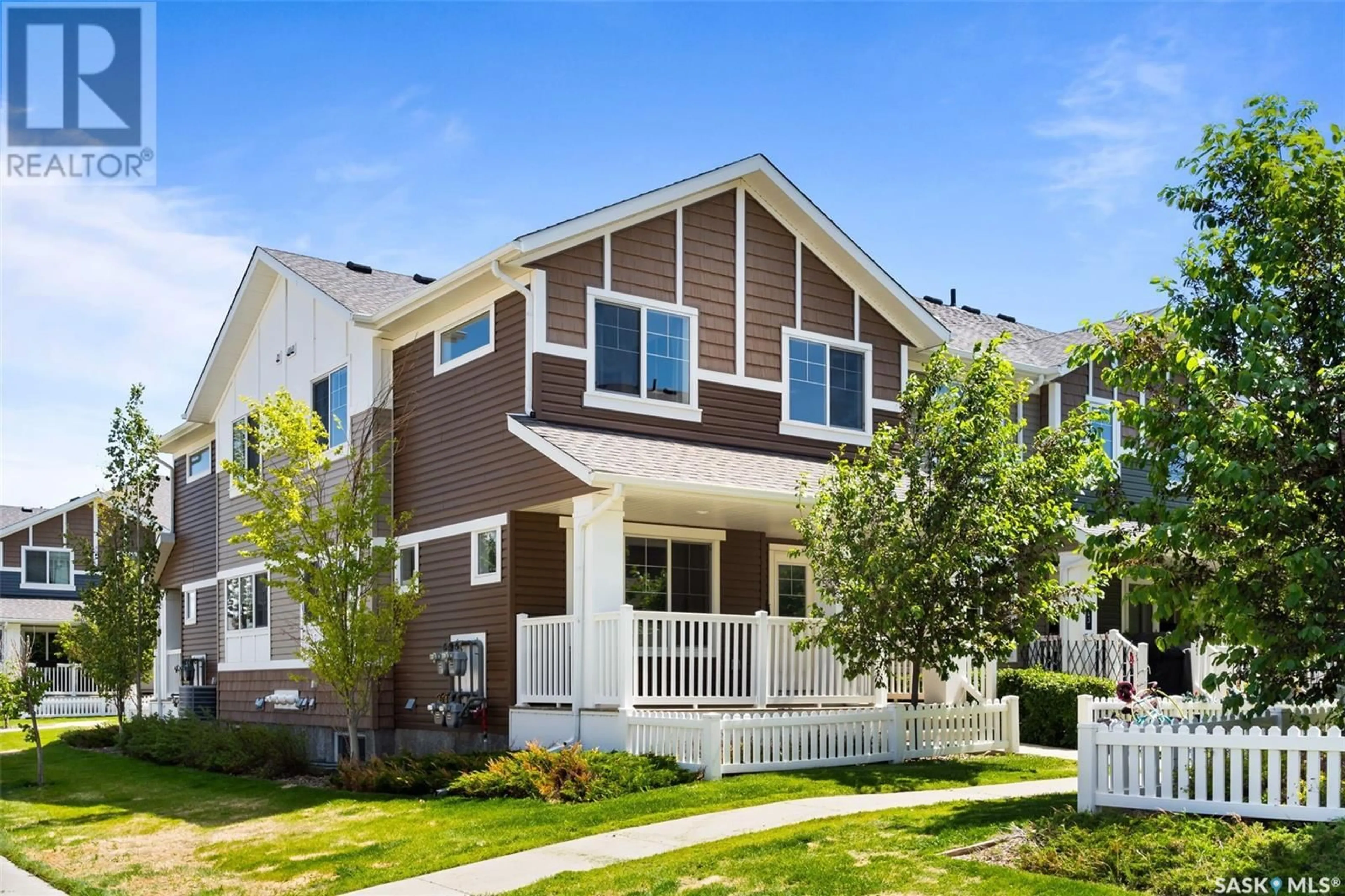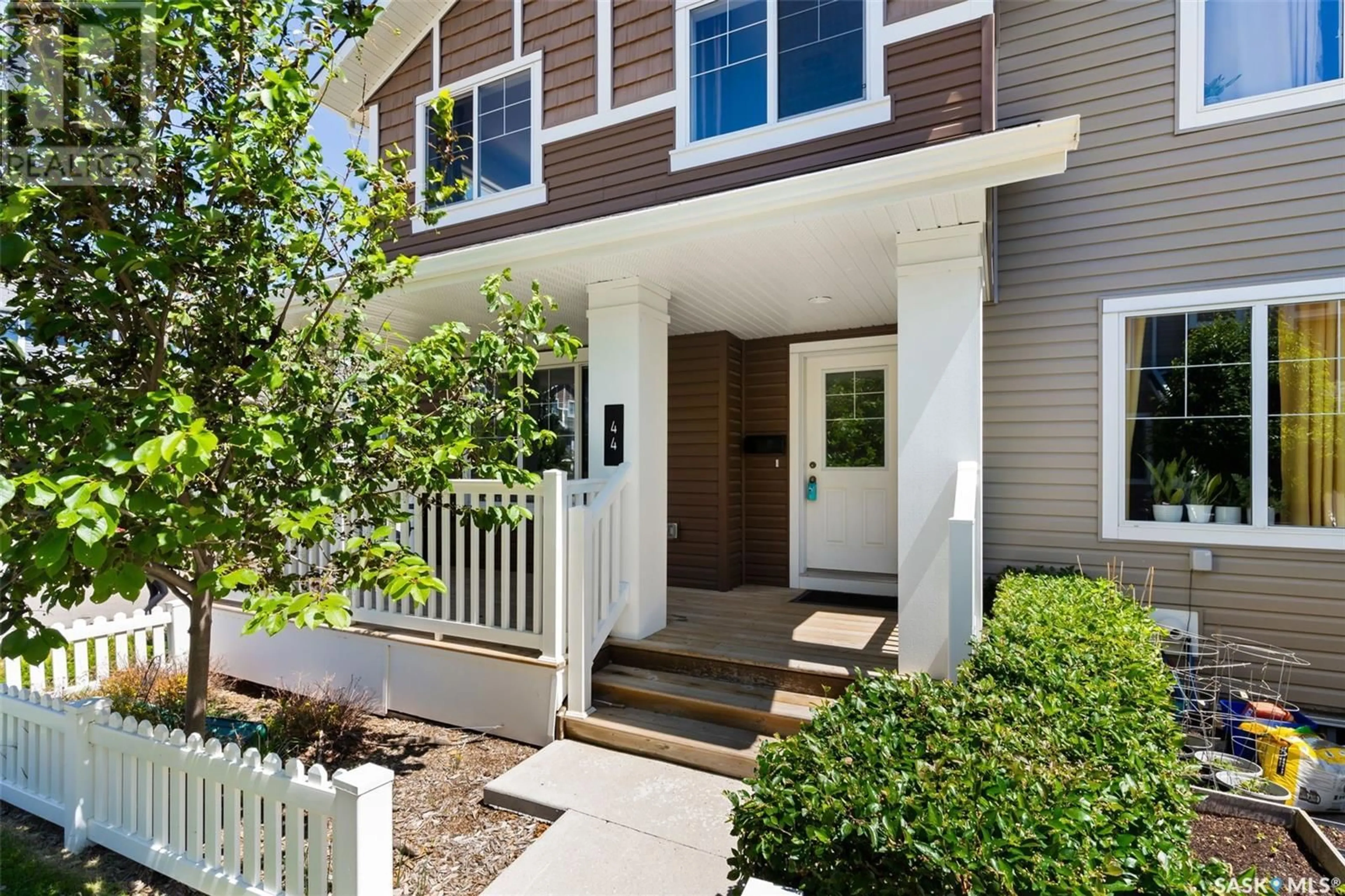44 5702 Gordon ROAD, Regina, Saskatchewan S4W0M2
Contact us about this property
Highlights
Estimated ValueThis is the price Wahi expects this property to sell for.
The calculation is powered by our Instant Home Value Estimate, which uses current market and property price trends to estimate your home’s value with a 90% accuracy rate.Not available
Price/Sqft$293/sqft
Days On Market53 days
Est. Mortgage$1,224/mth
Maintenance fees$263/mth
Tax Amount ()-
Description
Welcome to this stunning end unit townhouse condo, boasting three spacious bedrooms and three bathrooms, perfect for growing families or professionals that don’t have time for yard work! As you step inside, you'll be greeted by an open floor plan that seamlessly combines living, dining, and kitchen areas, creating a perfect blend of functionality and style. The heart of the home is the two tiered kitchen island that serves as a perfect gathering spot for meals and socializing. Equipped with a fridge, stove, built in dishwasher, ample counter space, and a generous amount of storage, this culinary space is designed for the discerning cook. A nearby half bath is available for your convenience! Upstairs, the three bedrooms are generously sized and offer plenty of natural light. The basement is fully finished and is currently being used as a master suite with its own ensuite but could be used as another living space for the family! Added bonuses are the BRAND NEW washer and dryer. (id:39198)
Property Details
Interior
Features
Second level Floor
Primary Bedroom
10 ft ,1 in x 11 ftBedroom
8 ft ,9 in x 10 ftBedroom
10 ft ,1 in x 10 ft ,7 in4pc Bathroom
Condo Details
Inclusions
Property History
 34
34


