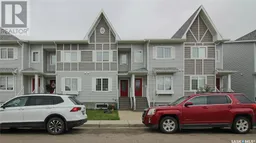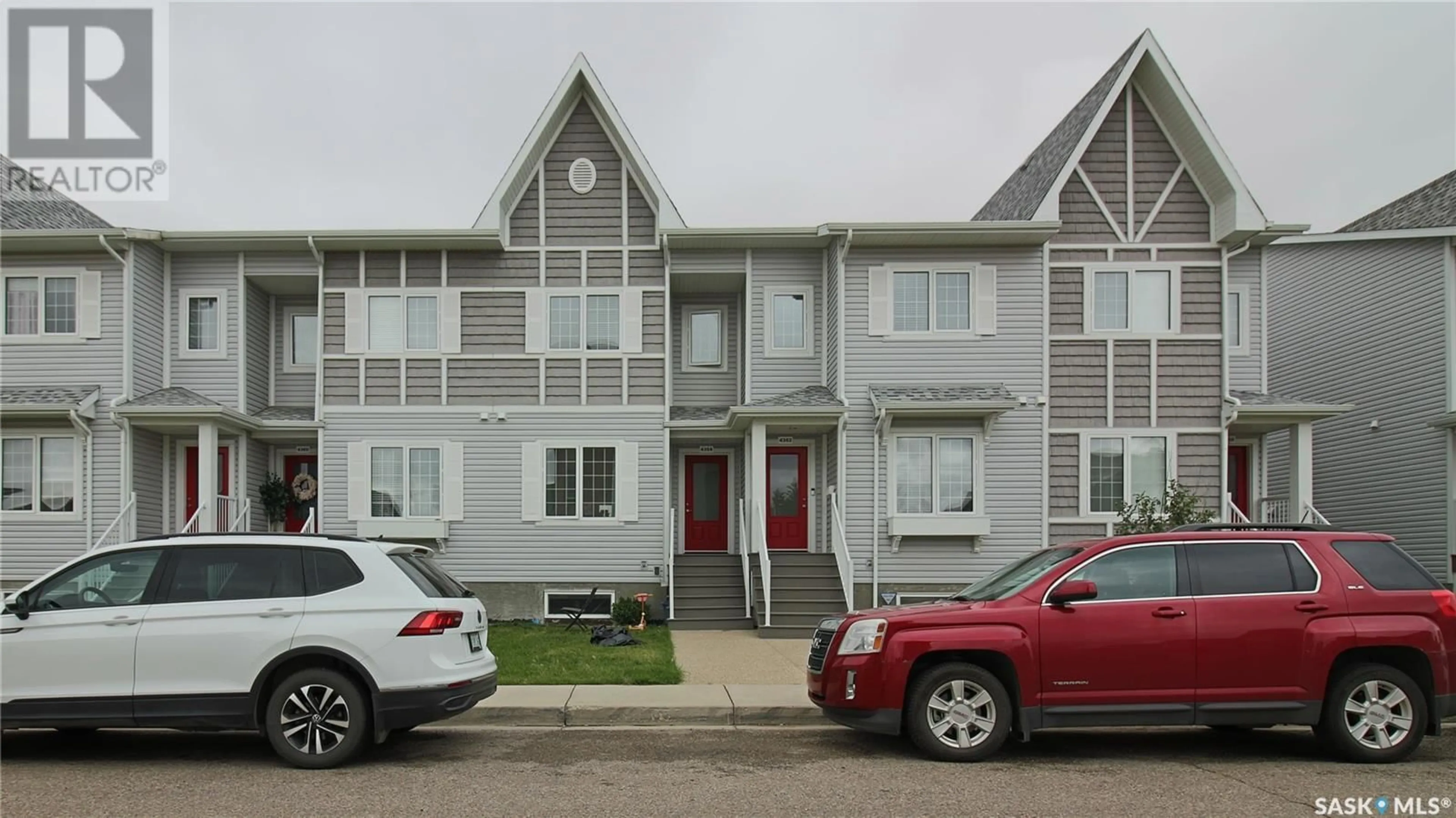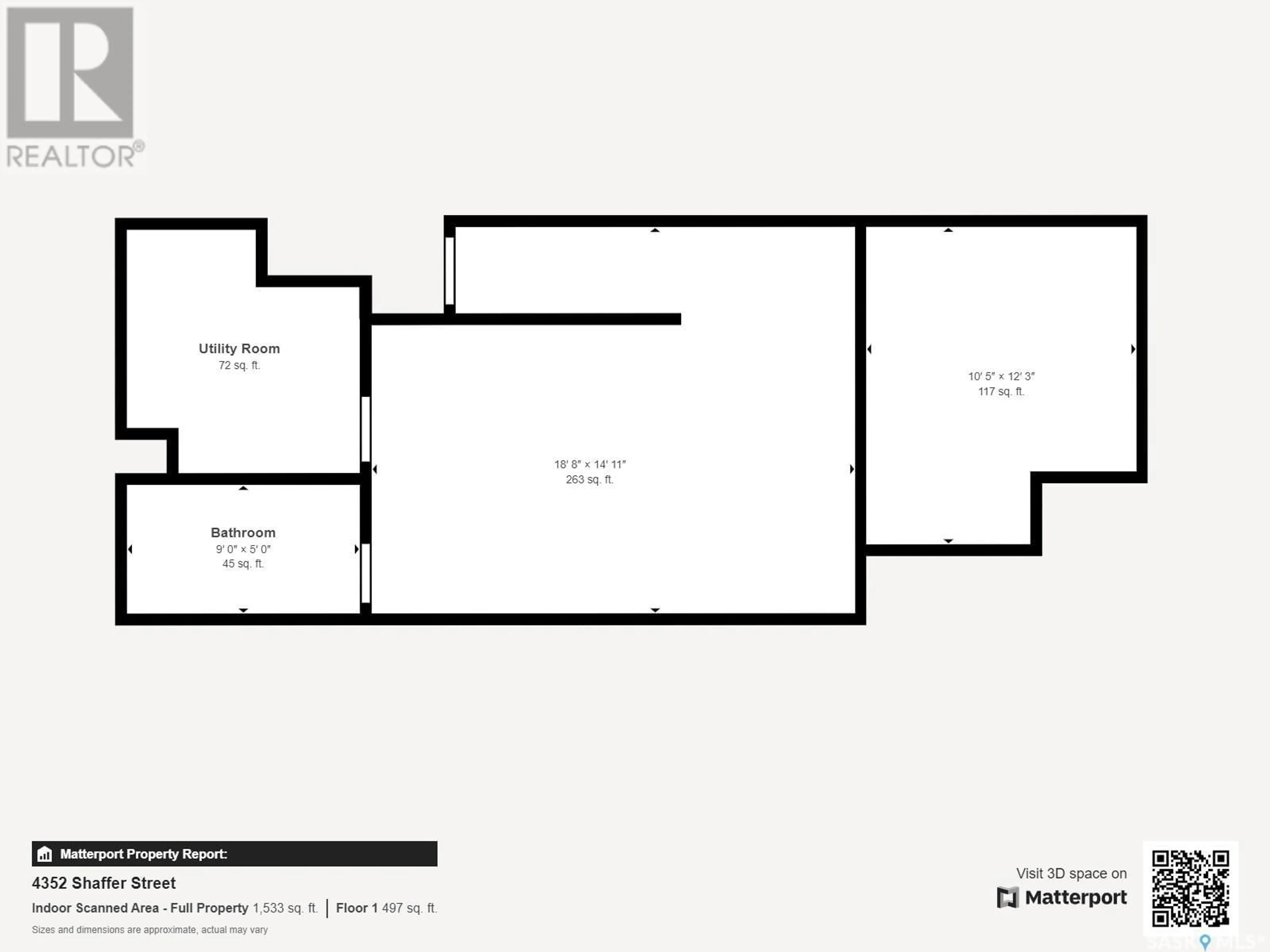4352 SHAFFER STREET, Regina, Saskatchewan S4W0L4
Contact us about this property
Highlights
Estimated ValueThis is the price Wahi expects this property to sell for.
The calculation is powered by our Instant Home Value Estimate, which uses current market and property price trends to estimate your home’s value with a 90% accuracy rate.Not available
Price/Sqft$267/sqft
Est. Mortgage$1,460/mth
Tax Amount ()-
Days On Market12 days
Description
Welcome to 4352 Shaffer Street. This 1272 4 bedroom, 2 bathroom home is finished professionally from top to bottom and is a former show home. The main floor has a modern open concept design that flows from front to back. Large windows allow natural light to shine through always giving you that bright and inviting feeling. A unique feature is the option to put the swappable living and dining areas, either can be at the front or the back. The kitchen has modern cabinetry, a full stainless steel appliance package and a very handy pantry closet. Off the dining area, if you choose to have it at the back is a garden door that leads to your fenced back yard and entry to the oversized single attached insulated garage. Upstairs you will find a large primary bedroom, 2 additional bedrooms, a laundry closet with stackable washer and dryer and a full 4 piece bath. Downstairs to the fully finished basement you will discover the 4th bedroom, a rec room and another full 4 piece bath. This property comes with all the modern designs including paint tones, laminate flooring and lighting. Solid form the ground up this home has been built on a concrete ICF foundation, with structured piles and rebar reinforced flatwork. Come see what this property is all about and never worry about condo fees! (id:39198)
Property Details
Interior
Features
Basement Floor
4pc Bathroom
9 ft x 5 ftOther
18 ft ,5 in x 11 ft ,1 inBedroom
10 ft ,5 in x 9 ft ,10 inUtility room
9 ft ,4 in x 9 ft ,1 inProperty History
 42
42

