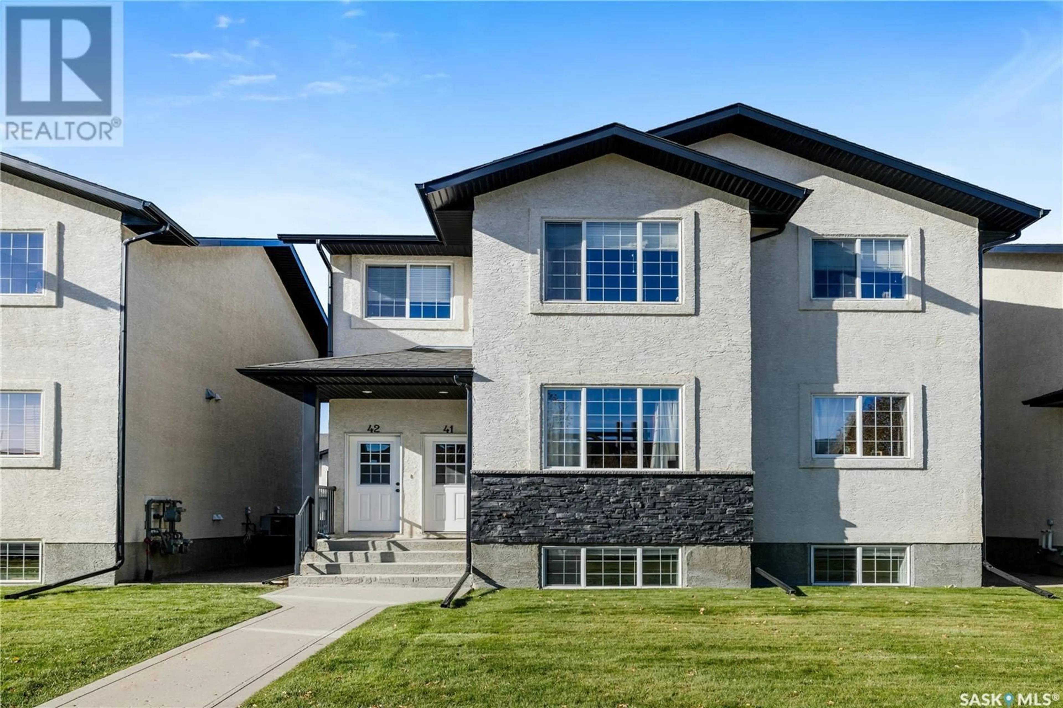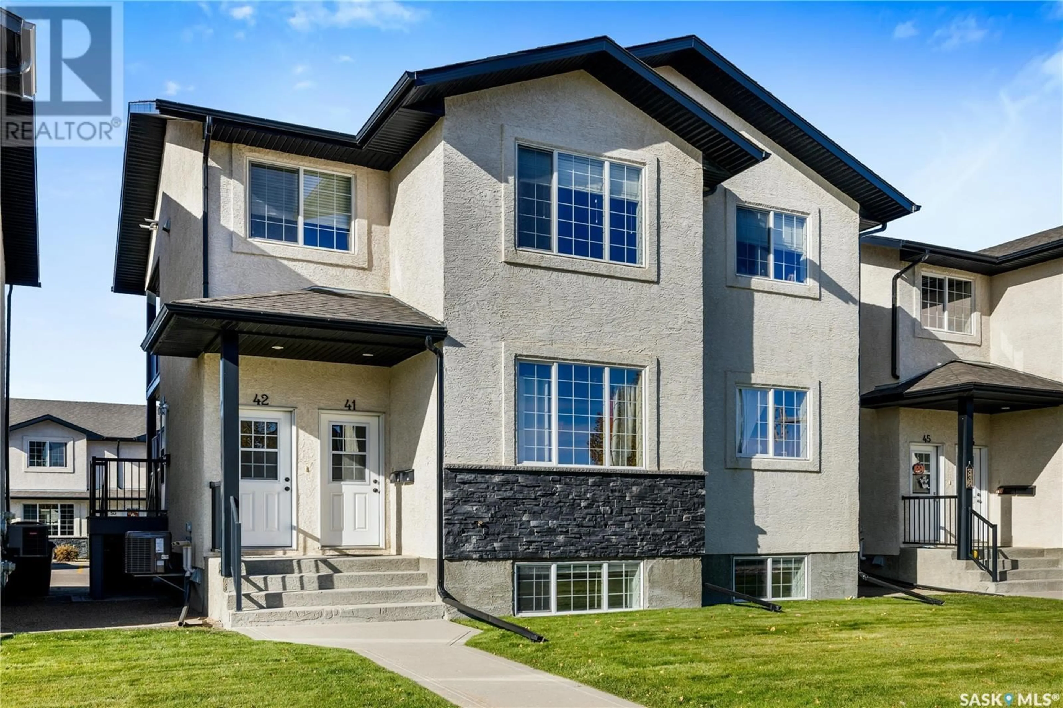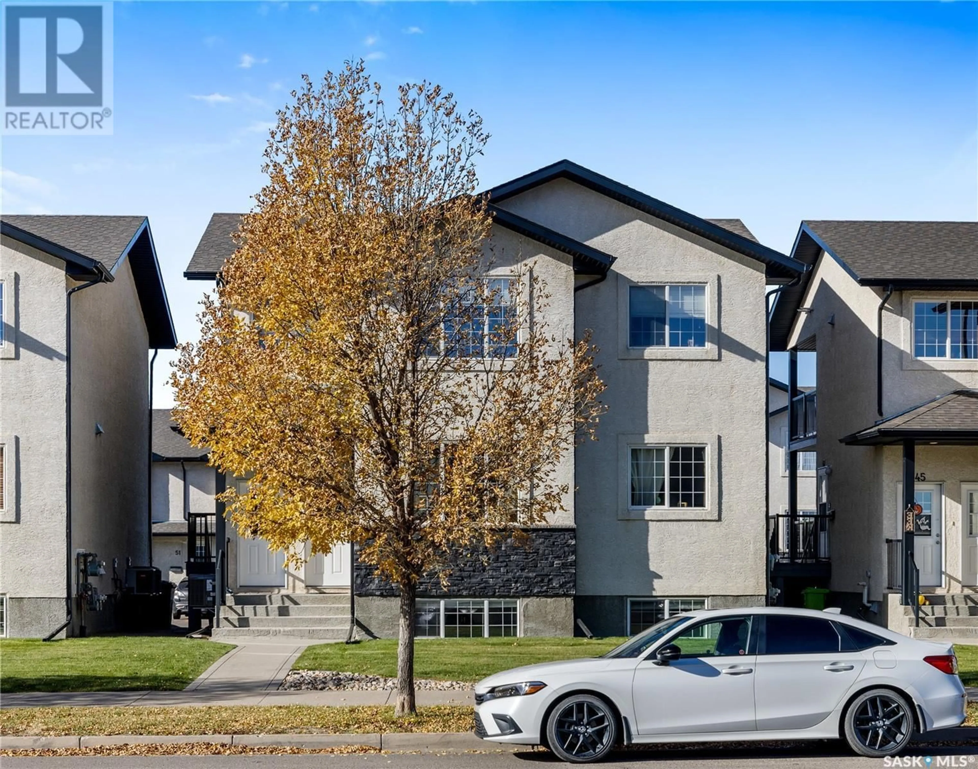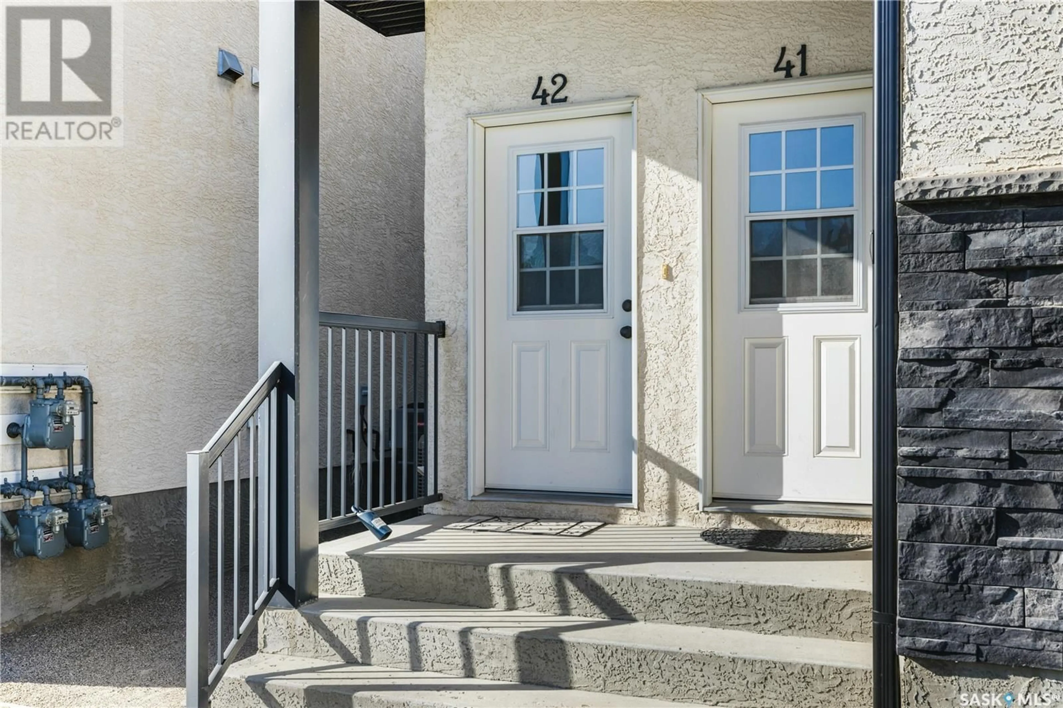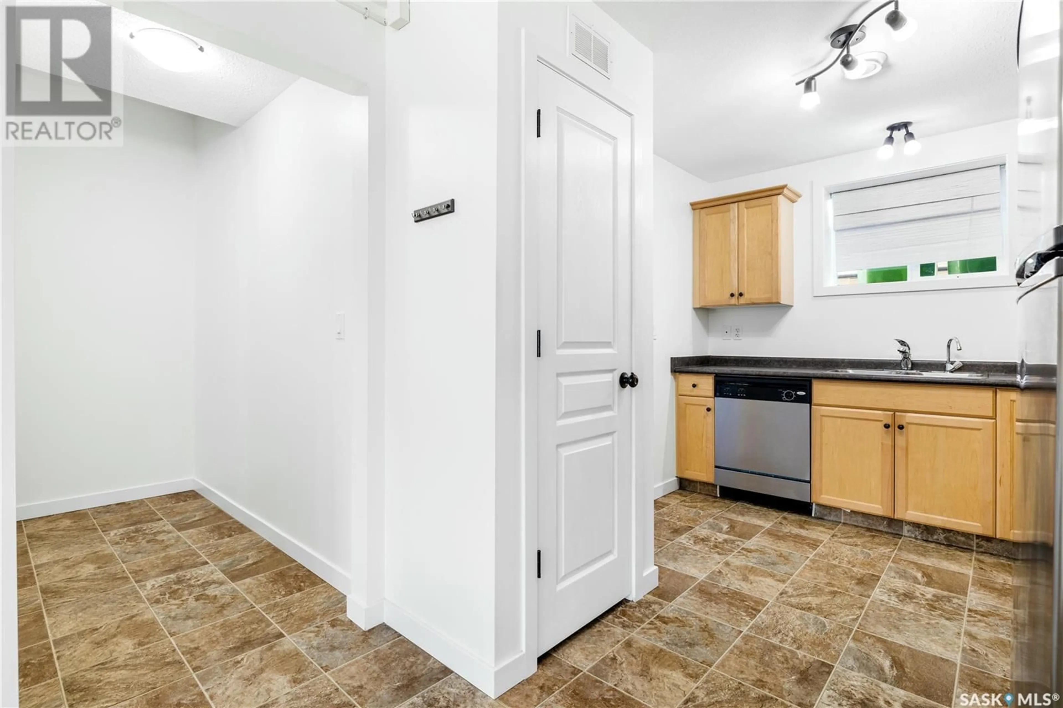42 4640 Harbour Landing DRIVE, Regina, Saskatchewan S4W0B8
Contact us about this property
Highlights
Estimated ValueThis is the price Wahi expects this property to sell for.
The calculation is powered by our Instant Home Value Estimate, which uses current market and property price trends to estimate your home’s value with a 90% accuracy rate.Not available
Price/Sqft$171/sqft
Est. Mortgage$816/mo
Maintenance fees$294/mo
Tax Amount ()-
Days On Market121 days
Description
Step into this move-in ready condo ready for its new owner, with quick possession available! The open-concept design connects the kitchen, dining, and living areas, perfect for entertaining or relaxing. The kitchen offers plenty of prep space, coordinating appliances, and a functional pantry, along with easy access to your private back patio - ideal for morning coffee or a BBQ. Durable laminate and vinyl flooring flows throughout the unit. Two good sized bedrooms, a large 4-piece bathroom, in suite laundry, and a large storage room complete the floorplan. This unit includes one electrified parking stall, with additional street parking available for guests. Located near bus routes, walking paths, and all the amenities Harbour Landing has to offer, this home is perfect for students, retirees, or anyone looking to downsize without compromising on quality or style. Some Virtually Staged Photos are labeled. (id:39198)
Property Details
Interior
Features
Main level Floor
Dining room
10 ft ,5 in x 10 ft ,7 inLiving room
10 ft ,11 in x 10 ft ,7 inBedroom
8 ft ,7 in x 11 ft ,6 in4pc Bathroom
Condo Details
Inclusions
Property History
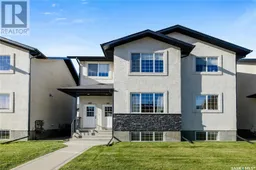 21
21
