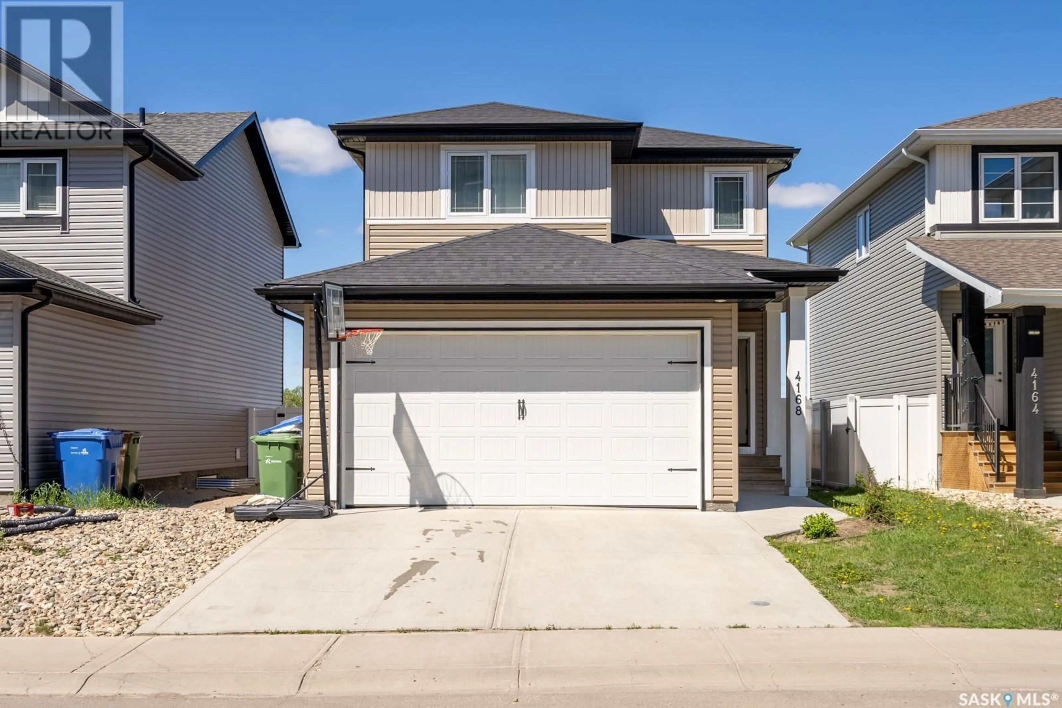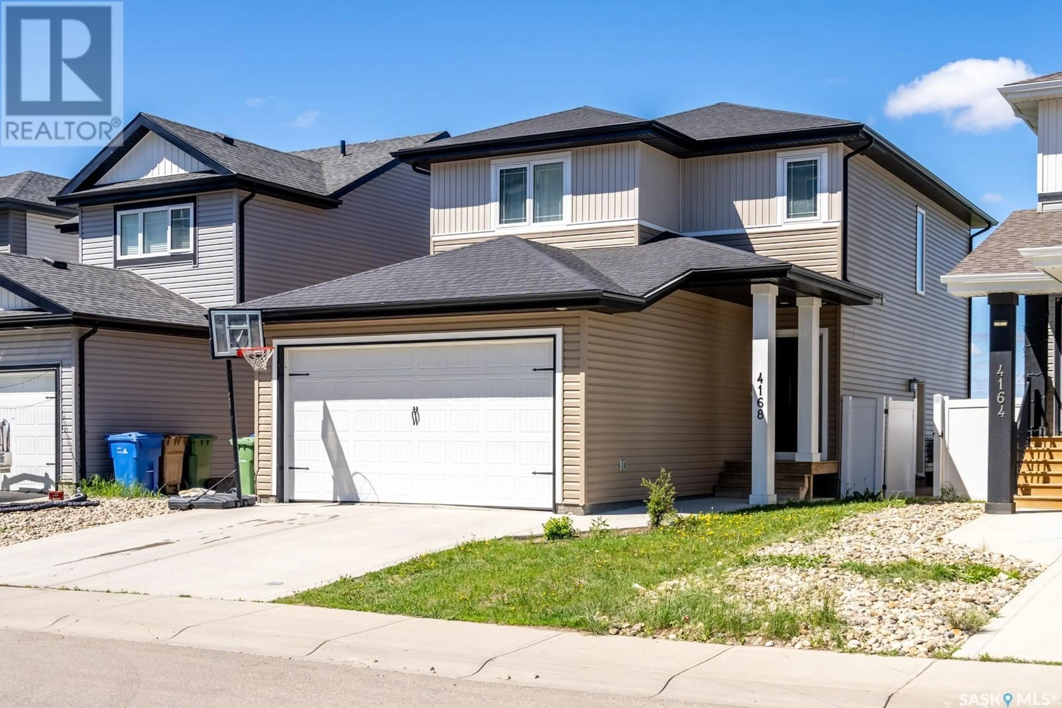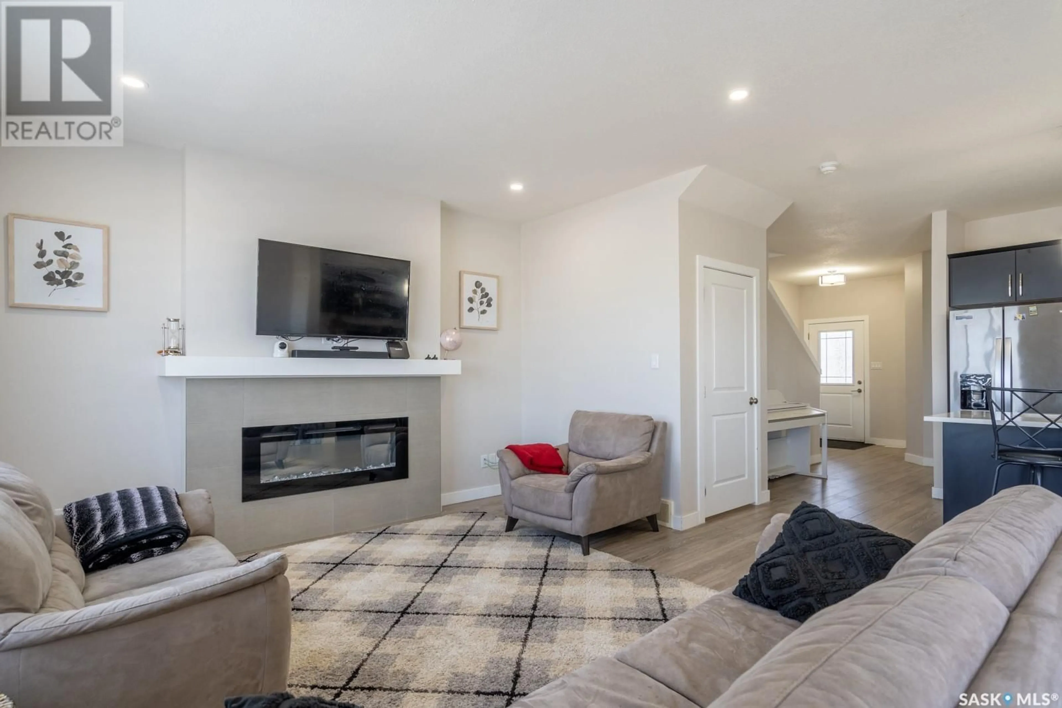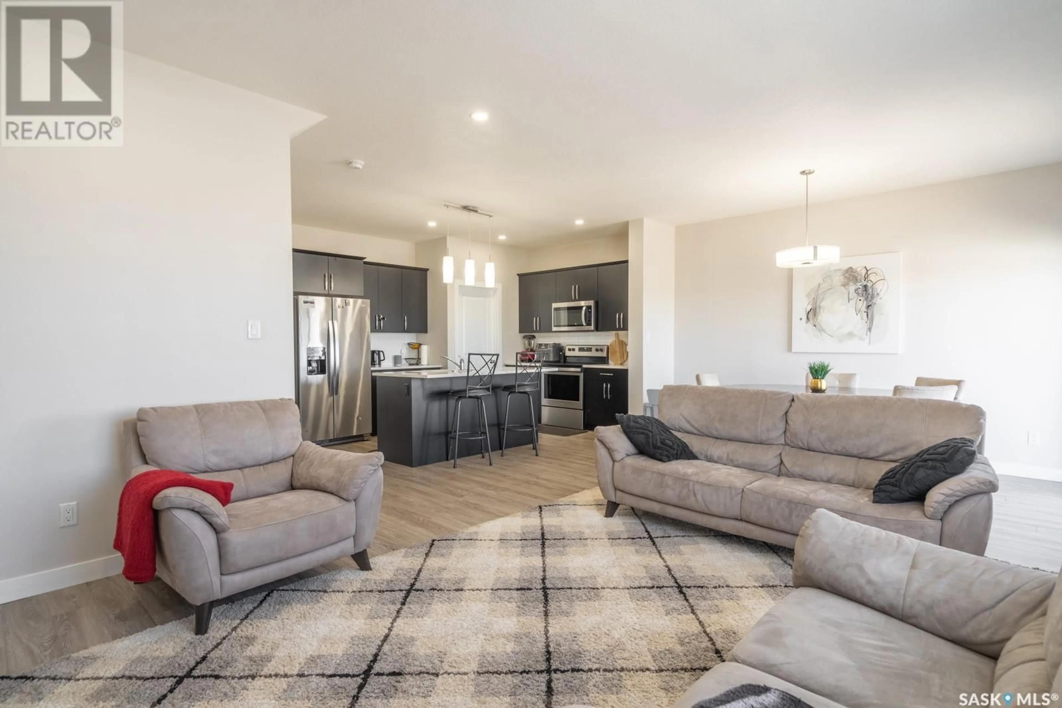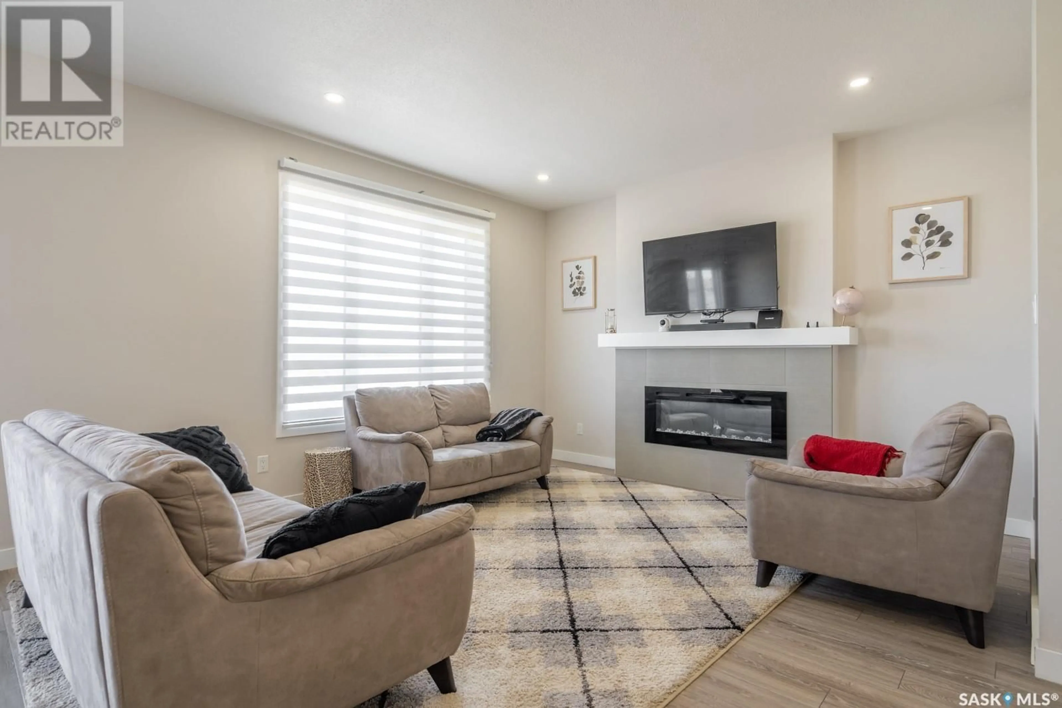4168 Delhaye WAY, Regina, Saskatchewan S4W0N5
Contact us about this property
Highlights
Estimated ValueThis is the price Wahi expects this property to sell for.
The calculation is powered by our Instant Home Value Estimate, which uses current market and property price trends to estimate your home’s value with a 90% accuracy rate.Not available
Price/Sqft$299/sqft
Est. Mortgage$2,276/mo
Tax Amount ()-
Days On Market166 days
Description
Looking for an option for an income supplement with a home with separate entrance and finished basement? Here it is! Welcome to 4168 Delhaye Way in the very welcoming, desirable neighborhood of Harbour Landing. A stunning, 1764 sq ft 4 bed, 4 baths home has everything you need. Built in 2018, this gorgeous home showcases an open concept with 9’ ceilings paired with a spacious & functional design. Continuing on the main floor is a 2 pc bath, bright, dream kitchen, w' quartz counters, corner pantry , stunning cabinetry, appliances, eat up island modern backsplash & color decor throughout the home. The living room has a feature wall with an electric fireplace. Upstairs, the primary bedroom is spacious with a 4pc ensuite & walk-in closet. Two additional bedrooms upstairs are generous in size, & another full bath completes this exquisite home. Downstairs is with a separate entrance from outside can be used as a mortgage helper or simply be part of the home. The layout is functional & is a perfect space for a teenager, student, nanny, in-law suite & has a dining area, living rm, bedroom, full bath & a small den. Backyard is huge with a big deck and open to open field so you can have a perfect sunset view. Exposed aggregate drive allows for 3 cars! Location is superb - close to schools, parks, shopping, & more! (id:39198)
Property Details
Interior
Features
Second level Floor
Primary Bedroom
12 ft ,7 in x 13 ft ,4 in4pc Ensuite bath
Bedroom
9 ft ,10 in x 12 ft ,3 inBedroom
12 ft ,4 in x 9 ft ,10 inProperty History
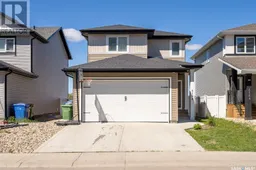 32
32
