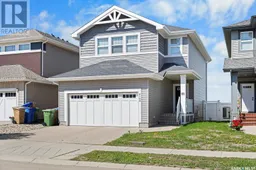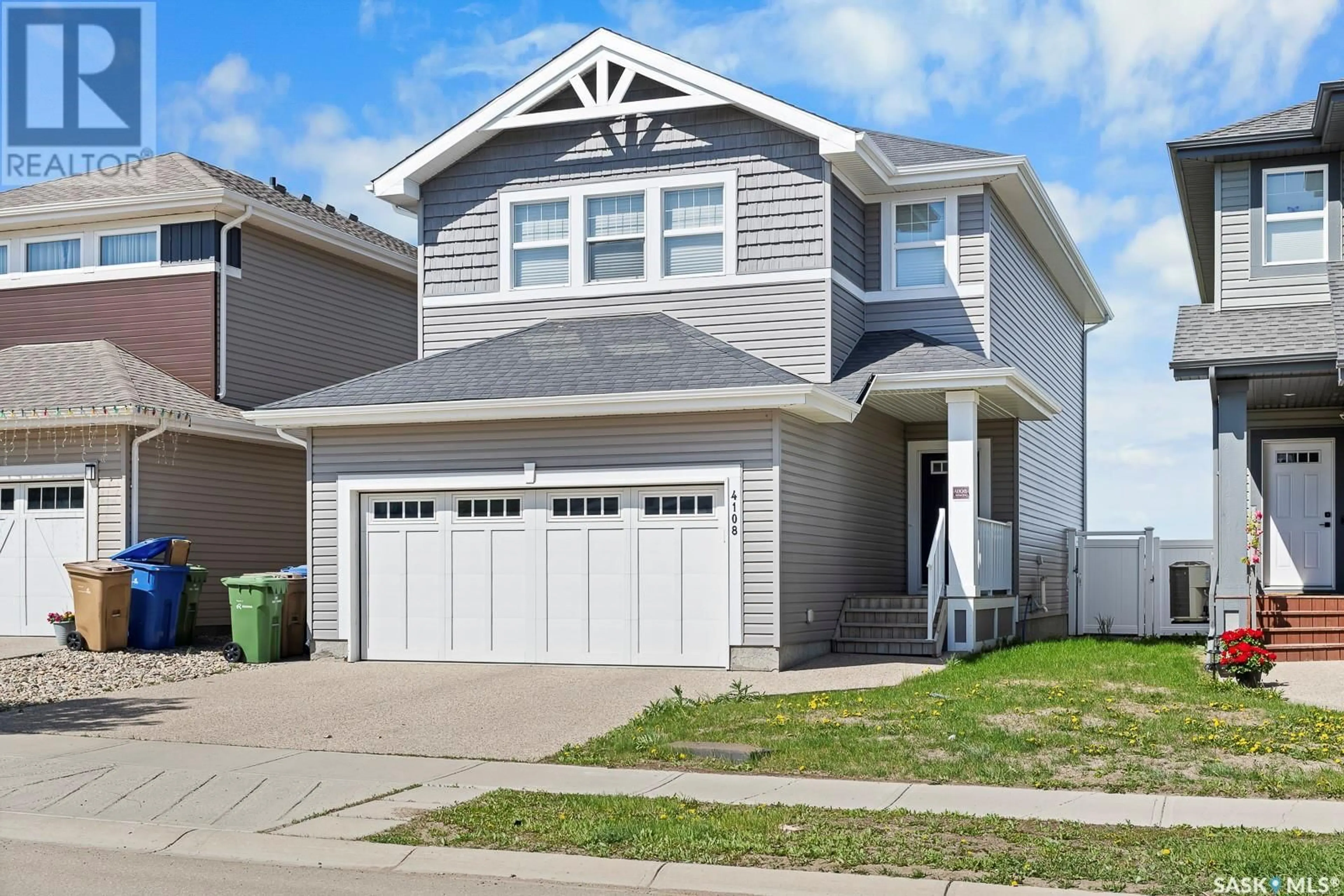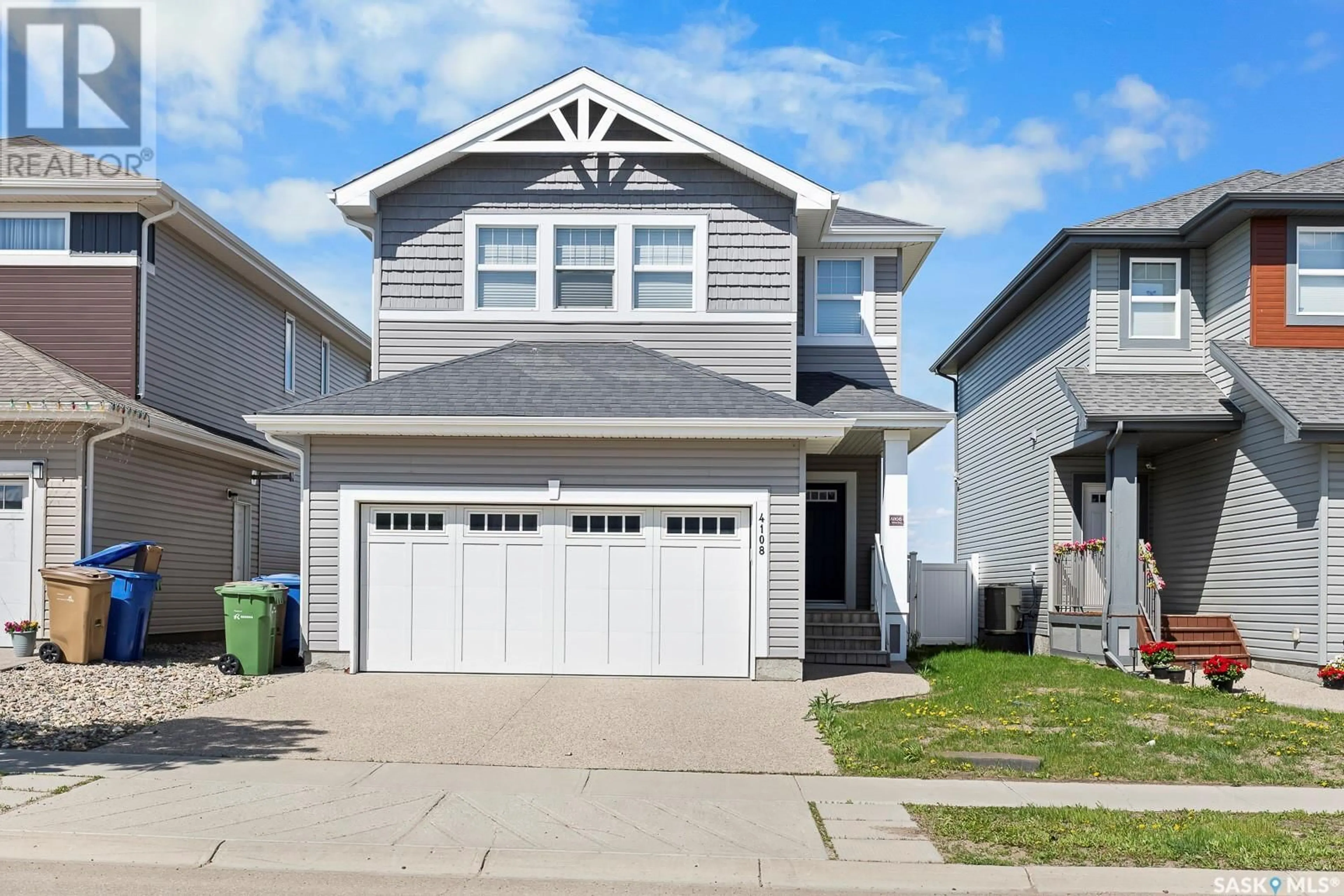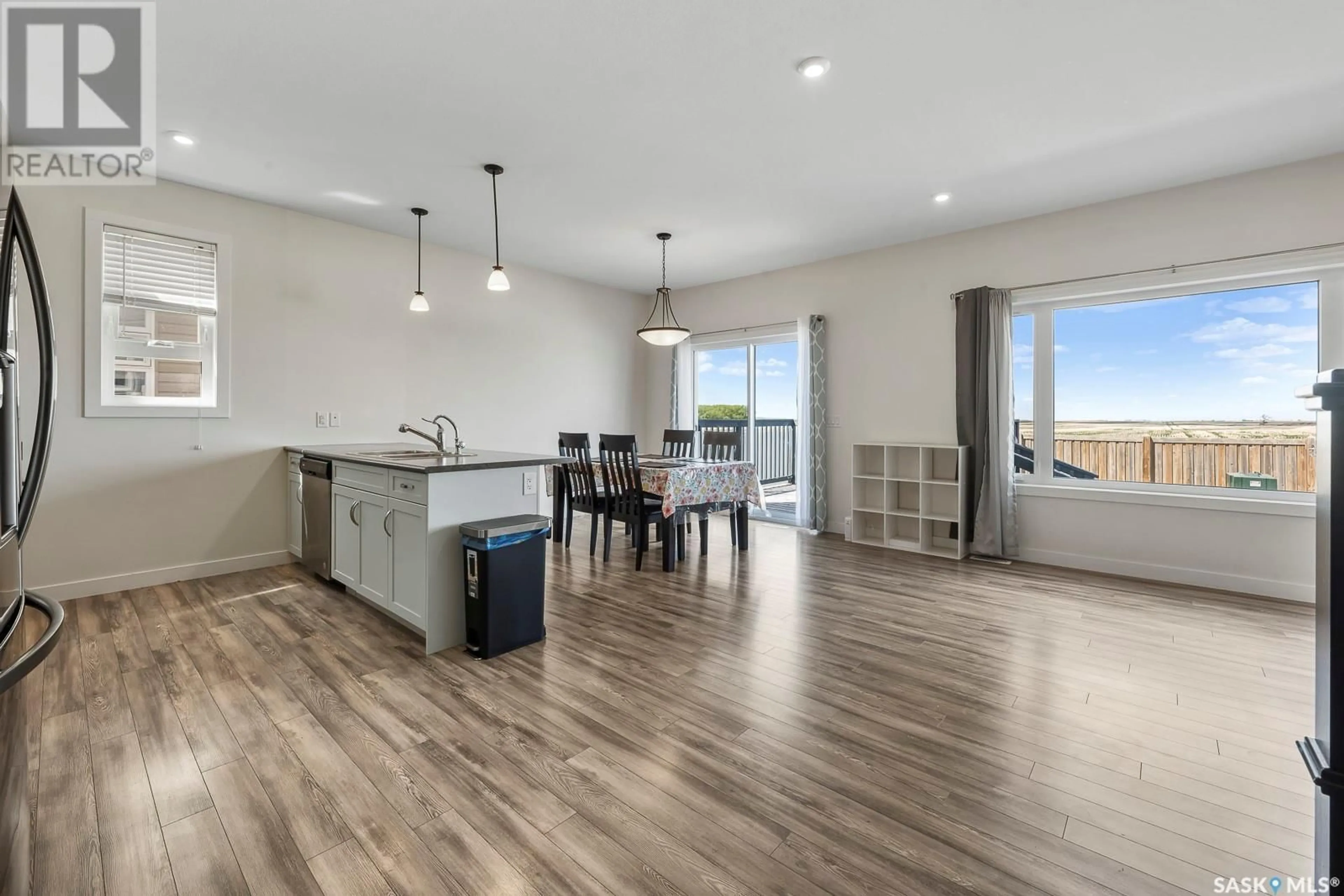4108 DELHAYE WAY, Regina, Saskatchewan S4W0N4
Contact us about this property
Highlights
Estimated ValueThis is the price Wahi expects this property to sell for.
The calculation is powered by our Instant Home Value Estimate, which uses current market and property price trends to estimate your home’s value with a 90% accuracy rate.Not available
Price/Sqft$286/sqft
Days On Market58 days
Est. Mortgage$2,147/mth
Tax Amount ()-
Description
Welcome to 4108 Delhaye Way, located in the sought-after Harbour Landing subdivision. This meticulously maintained 1746 sqft home offers a serene view of the open prairie. With 3 bedrooms, 3 bathrooms, and a bonus room, this home provides ample space for your needs. The main floor features 9' ceilings and an open concept floor plan, creating a spacious and inviting atmosphere. The functional kitchen, complete with a kitchen island and eat-up bar, is perfect for entertaining. The living room is filled with natural light, creating a warm and welcoming ambiance. The dining area offers access to the deck and patio, where you can enjoy breathtaking sunsets. Completing the main floor is a convenient half bath located off the direct access from the double attached garage. Upstairs, you will find 3 generously sized bedrooms, including a master bedroom with a walk-in closet and a stunning 4-piece ensuite with a shower and tub. The second floor also features a large bonus room, a laundry room, and a main bathroom. The basement is ready for your personal touch and offers ample storage space. Outside, the west-facing yard is fully landscaped and features a deck, providing a perfect space for outdoor living. There is nothing left to do but move in and enjoy. Contact your agent to schedule a personal viewing of this exceptional home. (id:39198)
Property Details
Interior
Features
Second level Floor
Bonus Room
Primary Bedroom
5pc Ensuite bath
Bedroom
Property History
 37
37


