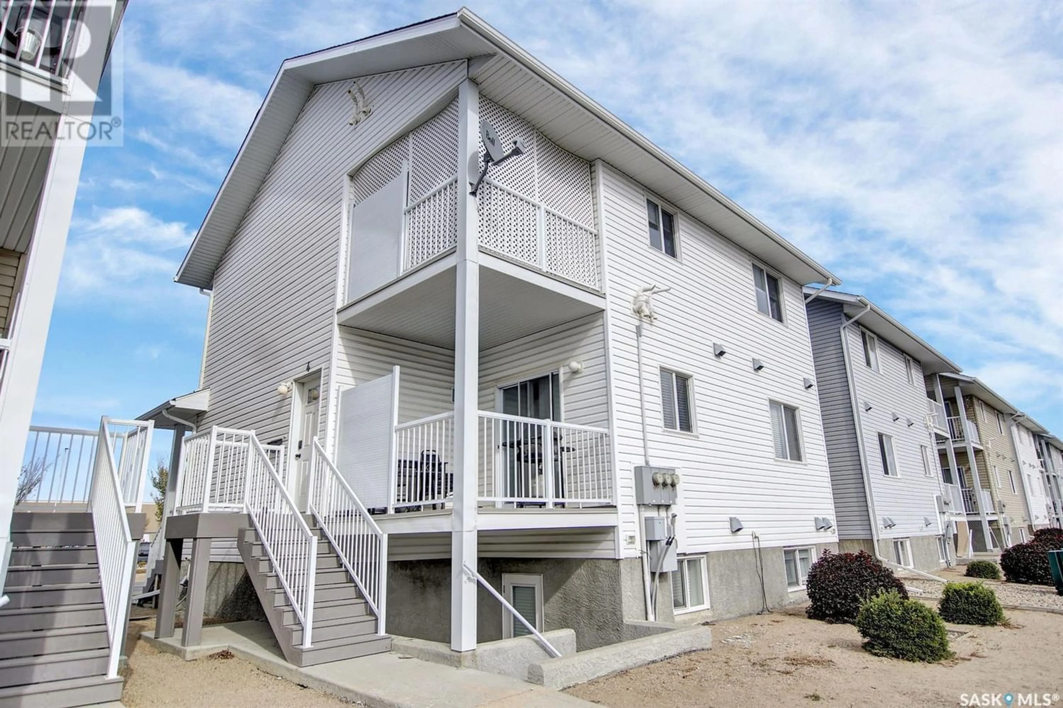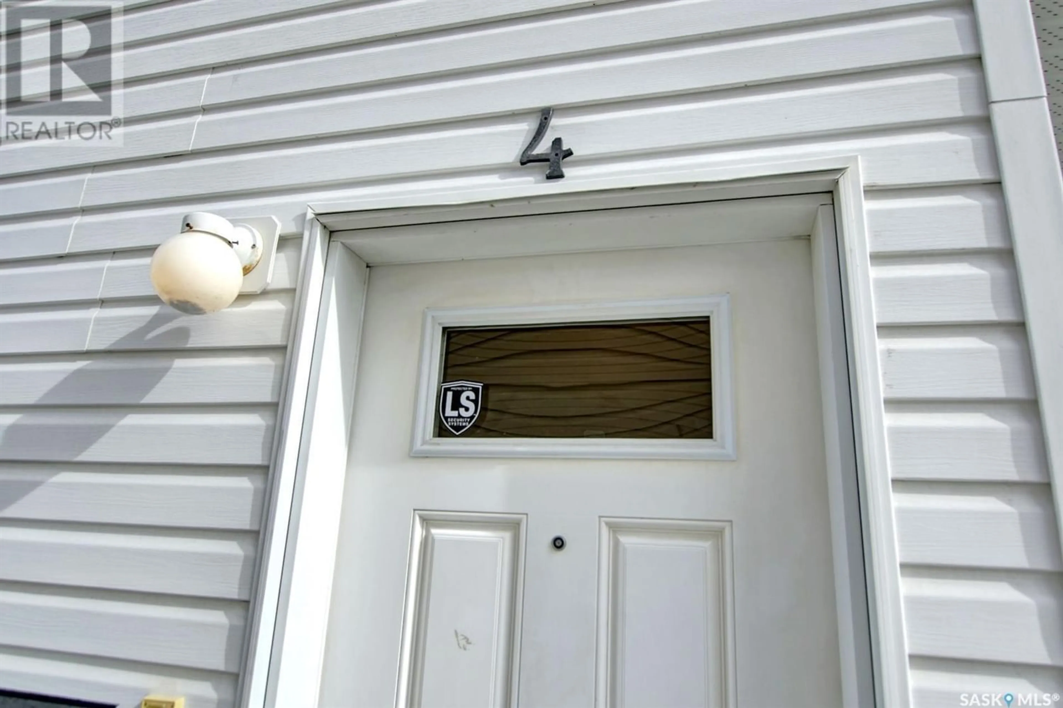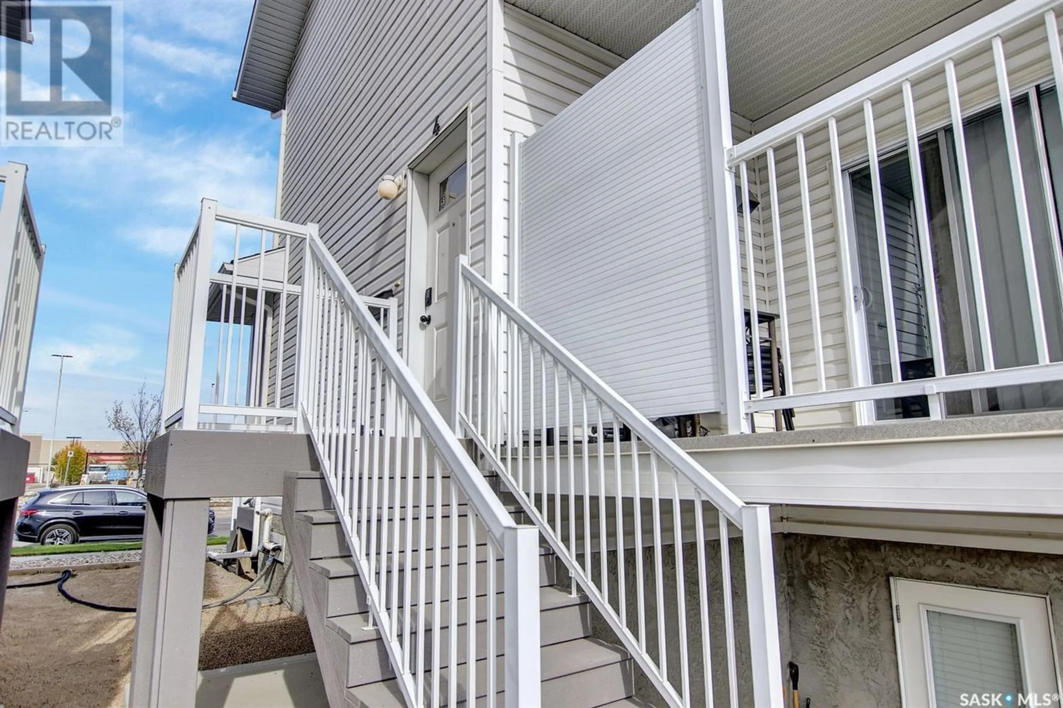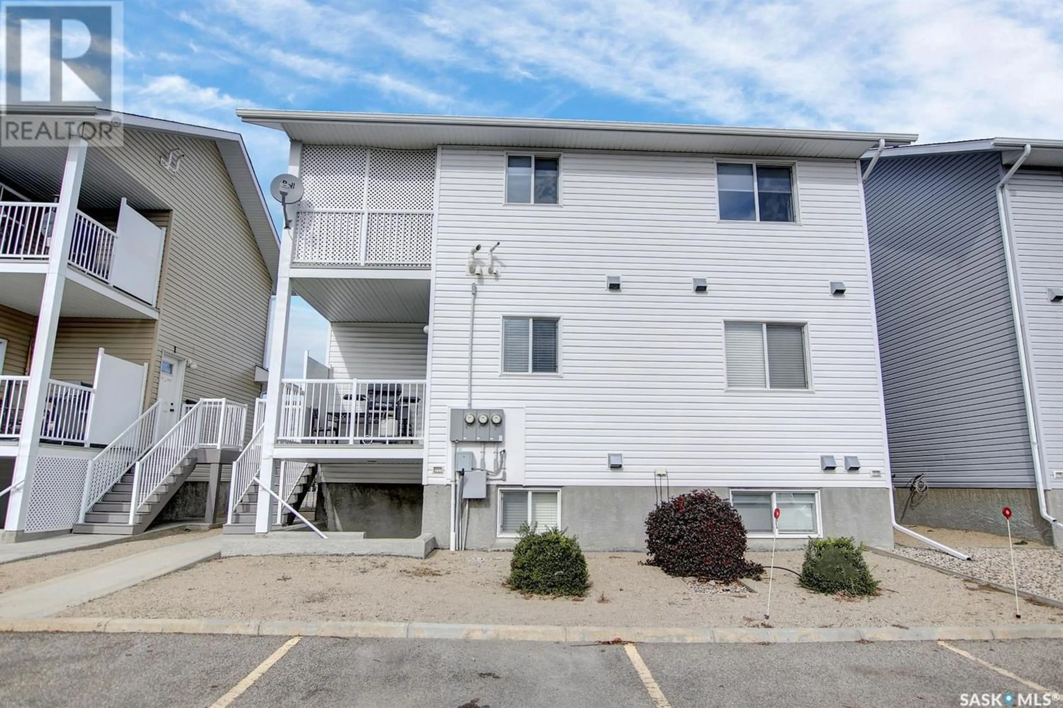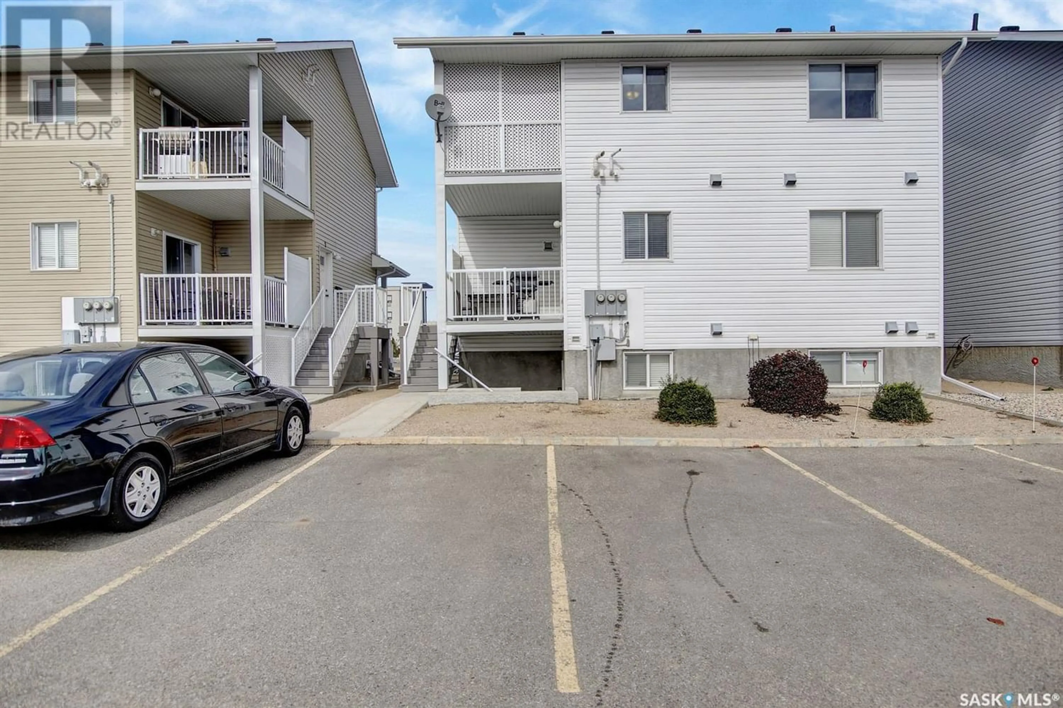4 4850 Harbour Landing DRIVE, Regina, Saskatchewan S4W0K9
Contact us about this property
Highlights
Estimated ValueThis is the price Wahi expects this property to sell for.
The calculation is powered by our Instant Home Value Estimate, which uses current market and property price trends to estimate your home’s value with a 90% accuracy rate.Not available
Price/Sqft$206/sqft
Est. Mortgage$944/mo
Maintenance fees$233/mo
Tax Amount ()-
Days On Market1 year
Description
Welcome to #4 - 4850 Harbour Landing Drive! *In a rare condo find, there is enough room to park THREE vehicles!!!* This stunning top floor condo is in like-new condition and is loaded with features you will love. This upgraded unit has seen recent renovations such as new, durable, LVP flooring throughout, fresh paint, and some updated appliances. You will notice the modern, grey tones that will match most any decor. The family room is a great size and offers a few different ways to set up your furniture, and is flanked by the dining space, making this home ideal for entertaining guests. The kitchen features the cabinetry and counterspace that you'd expect to find in a home twice it's size, and offers you direct access to the lovely South-facing balcony through a sliding garden door. Spend a relaxing summer's evening on your private balcony, or cook up a BBQ masterpiece. There are also two excellent sized bedrooms, both with their own blackout blinds and spacious closets, shared by the well appointed 4 piece bathroom in between. The laundry closet offers shelving and storage above to help keep you organized. Tons of large windows bathe this unit in wonderful natural light. Value added items include TWO electrified surface stalls and one single detached and insulated garage! All 6 appliances, blackout blinds throughout, ecobee thermostat, extra storage in the furnace room, custom lattice privacy screen on balcony, built in shelving and storage, well maintained mechanical systems, and more! Please note some of these photos have been virtually staged. (id:39198)
Property Details
Interior
Features
Main level Floor
Family room
12 ft ,3 in x 15 ft ,6 inDining room
8 ft ,6 in x 2 ft ,3 inKitchen
12 ft x 10 ft ,1 inBedroom
11 ft ,11 in x 12 ft ,7 inCondo Details
Inclusions

