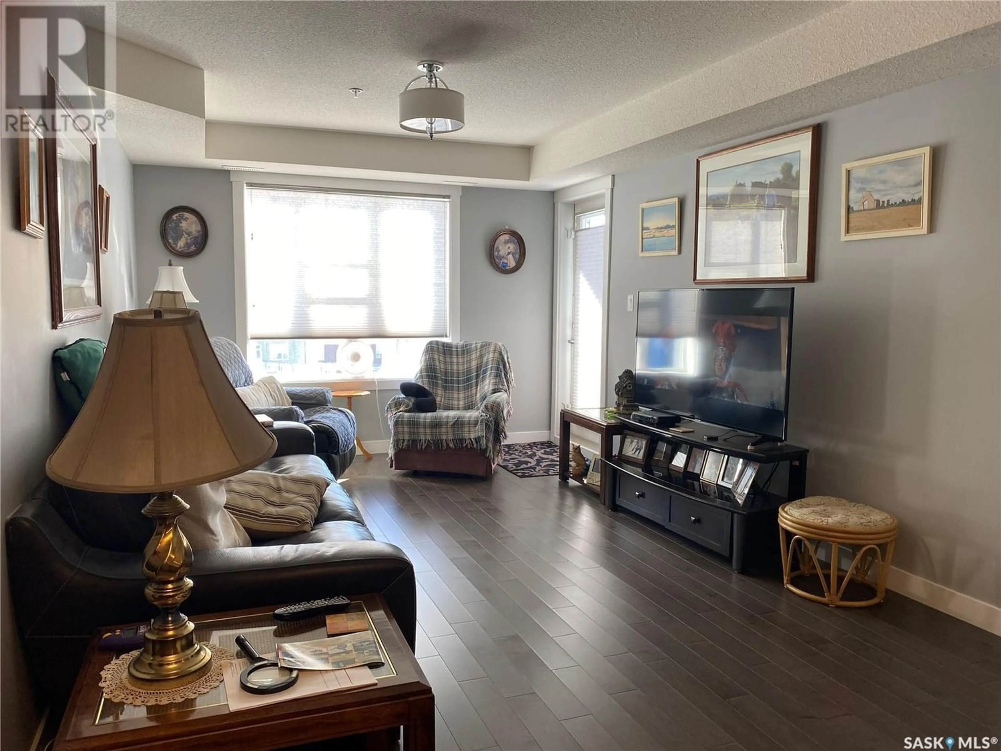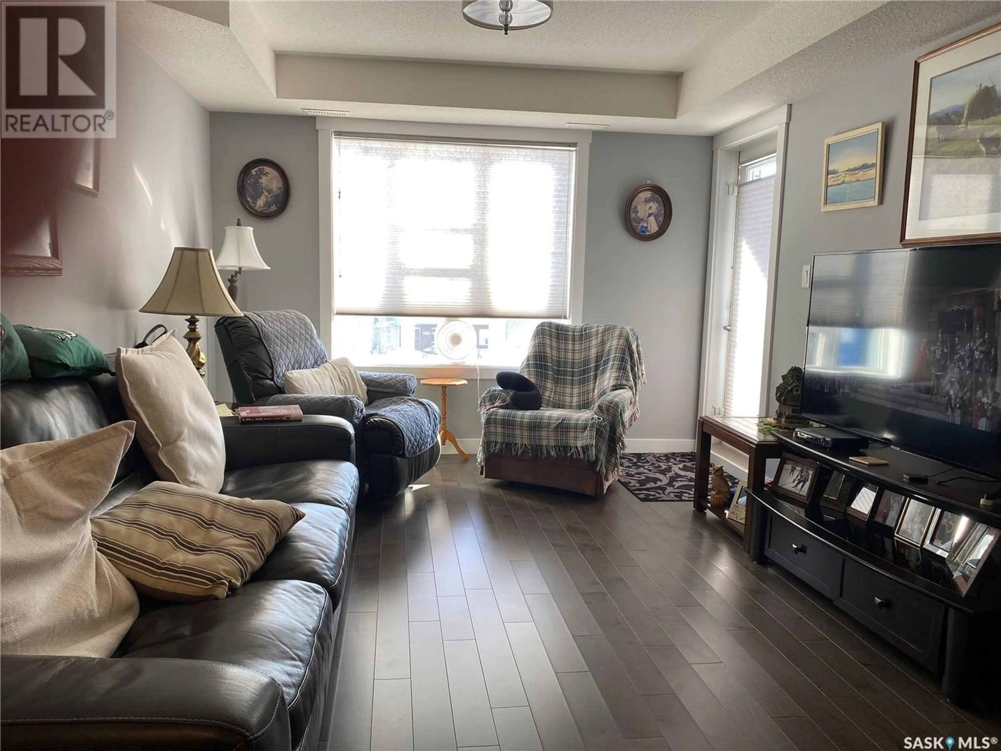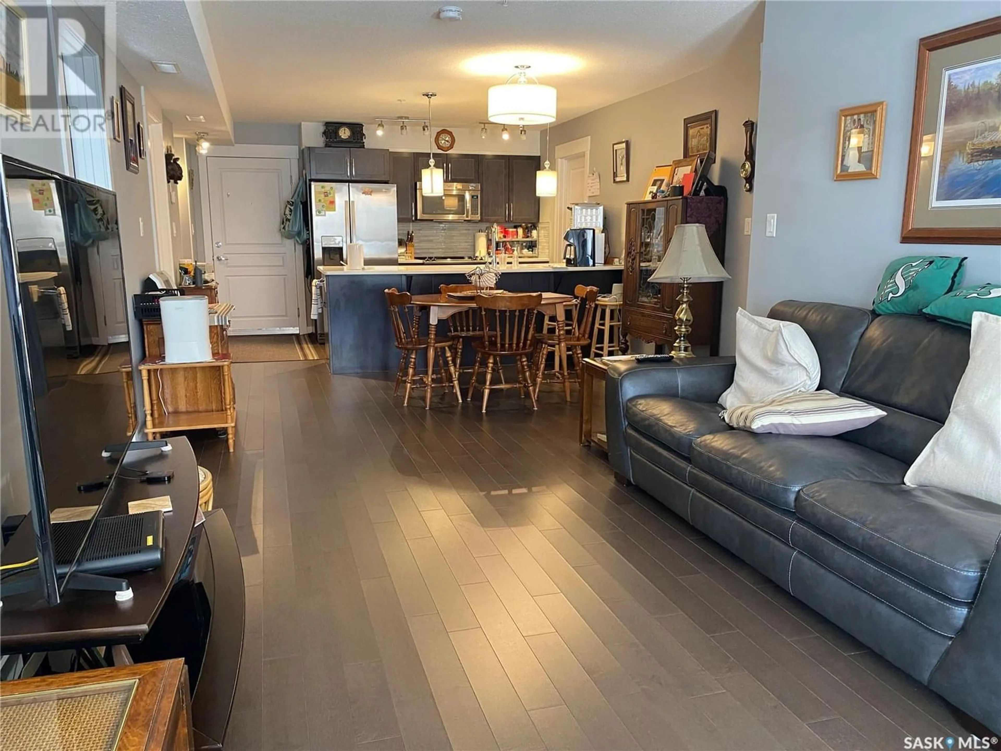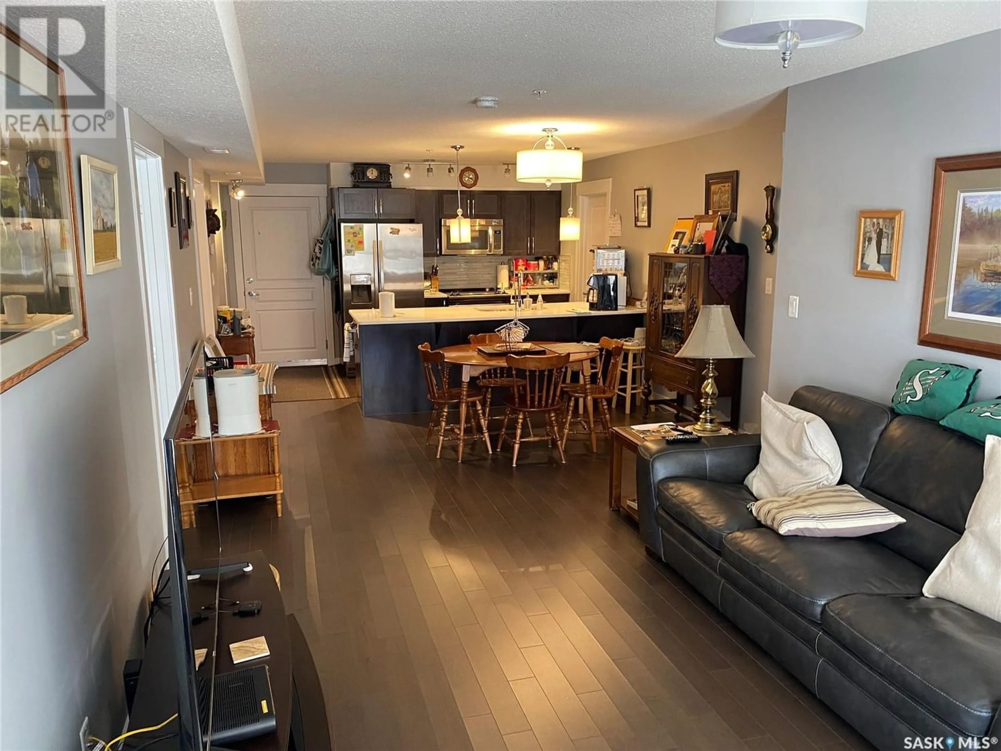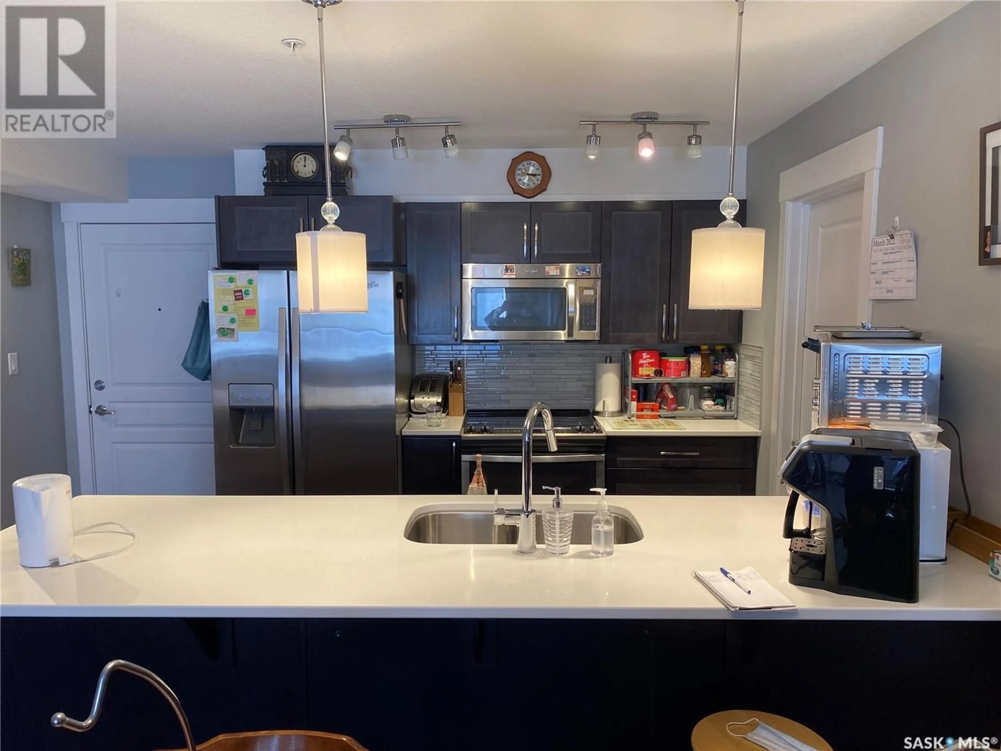324 5301 Universal CRESCENT, Regina, Saskatchewan S4W0L2
Contact us about this property
Highlights
Estimated ValueThis is the price Wahi expects this property to sell for.
The calculation is powered by our Instant Home Value Estimate, which uses current market and property price trends to estimate your home’s value with a 90% accuracy rate.Not available
Price/Sqft$259/sqft
Est. Mortgage$1,056/mo
Maintenance fees$481/mo
Tax Amount ()-
Days On Market1 year
Description
This very nice 2 bedroom, 2 bathroom, 3rd floor condo is in a great south end location close to many amenities/services. The south facing condo features a very open kitchen/dining/living room floor plan offering plenty of space for entertaining friends and family. This unit has numerous great features including hardwood flooring, quartz countertops, a glass backsplash, custom blinds and stainless steel appliances in the kitchen. The two spacious bedrooms each have a large walk-through closet. The primary bedroom has a private ensuite bathroom. The second bedroom has direct access to the main bathroom. This unit comes with one underground parking space and a separate storage unit in the garage area. The Fontaine Bleu complex also features a fitness room, a theatre room, a car wash bay, a guest suite and plenty of visitor parking. Call the Salesperson for more details or to book a showing. (id:39198)
Property Details
Interior
Features
Main level Floor
Living room
10 ft ,8 in x 16 ftDining room
10 ft ,8 in x 8 ftKitchen
9 ft x 8 ft ,8 inBedroom
10 ft x 12 ft ,6 inCondo Details
Inclusions
Property History
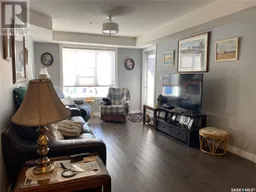 19
19
