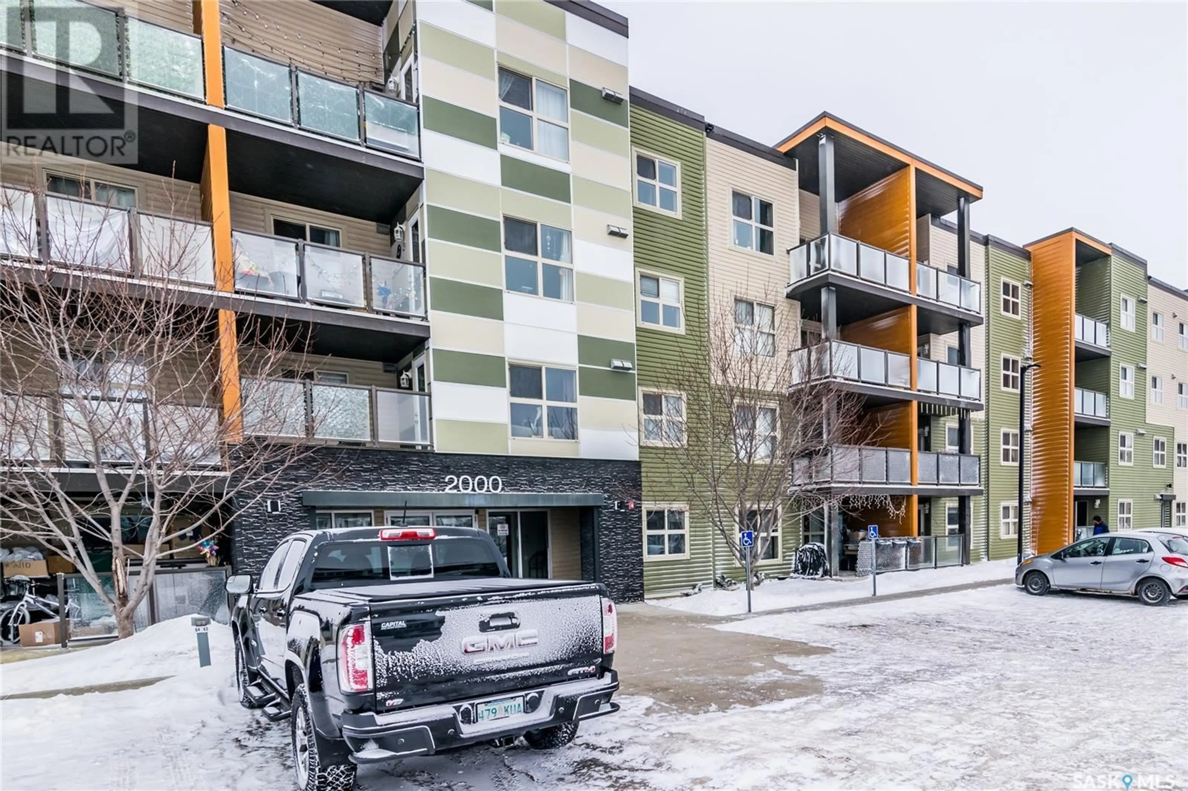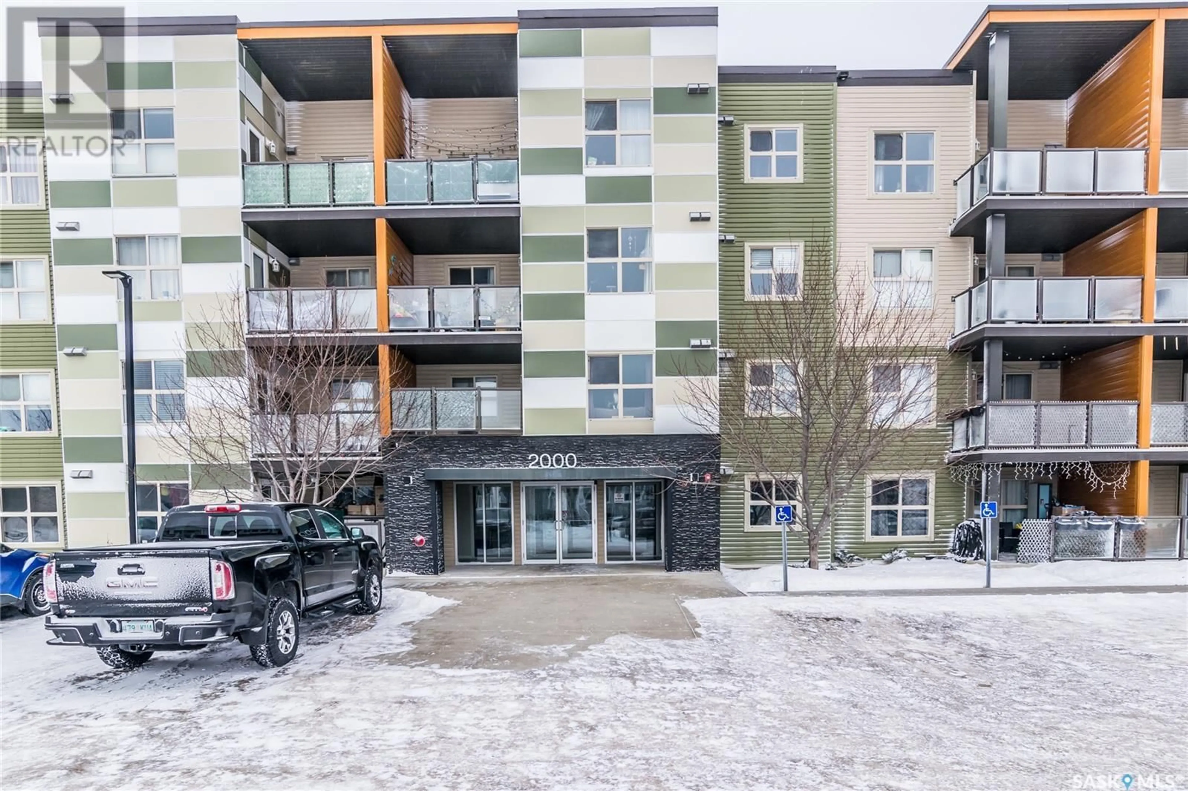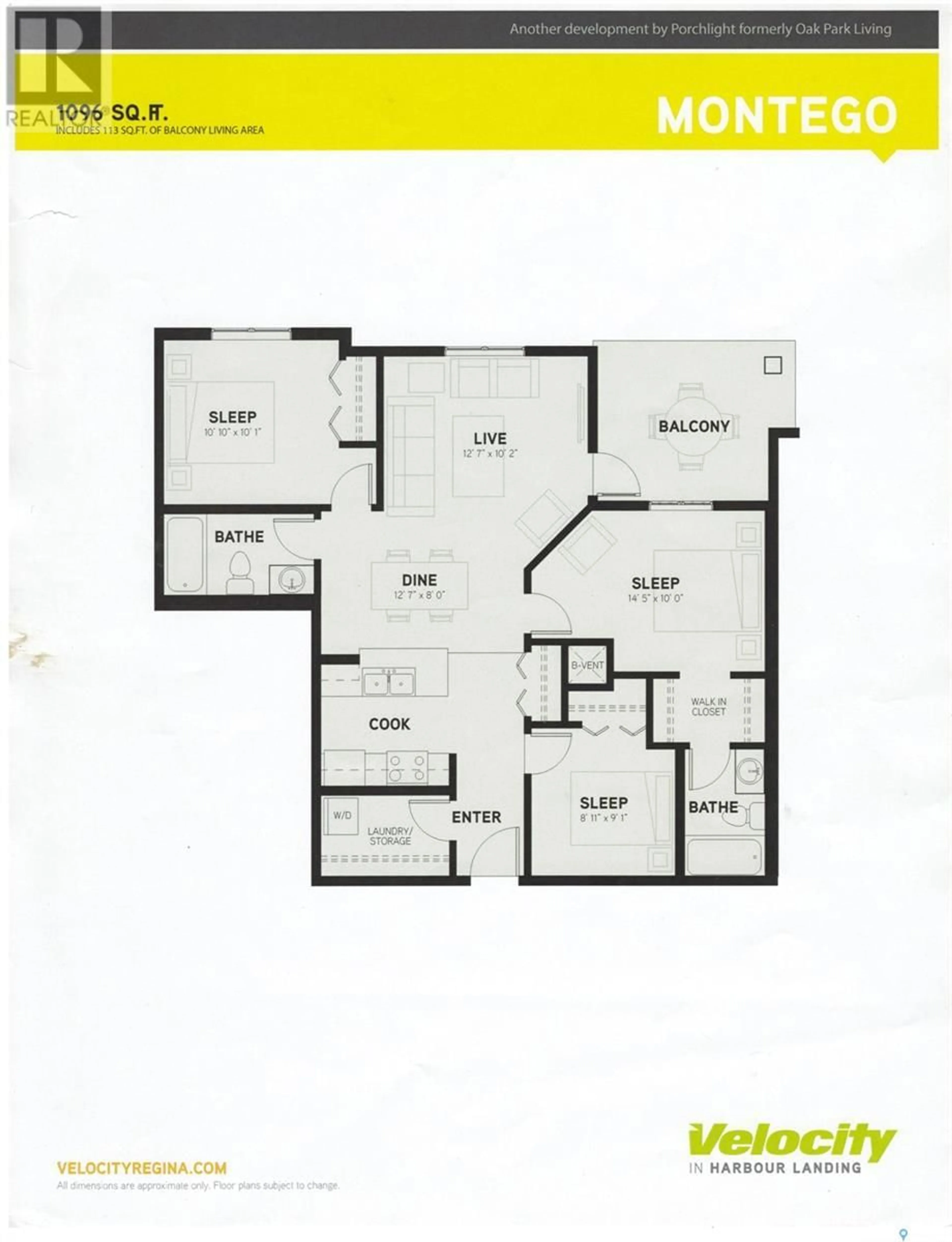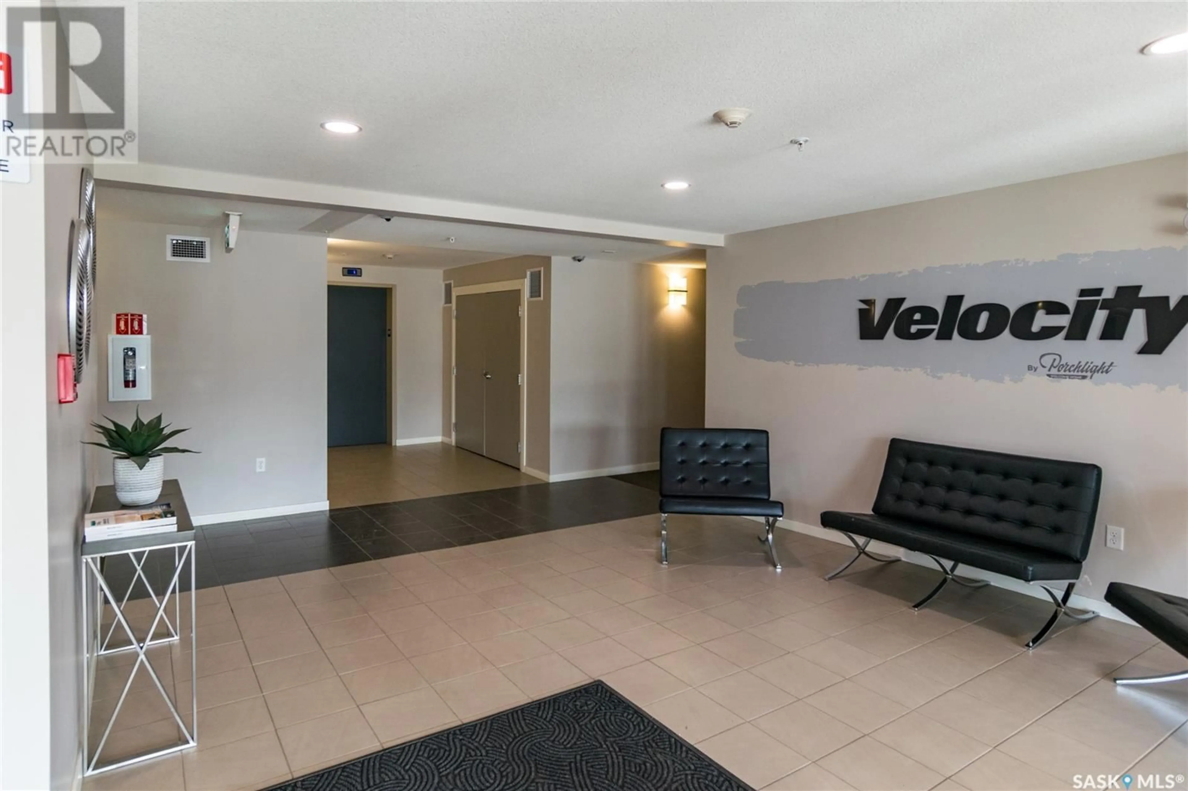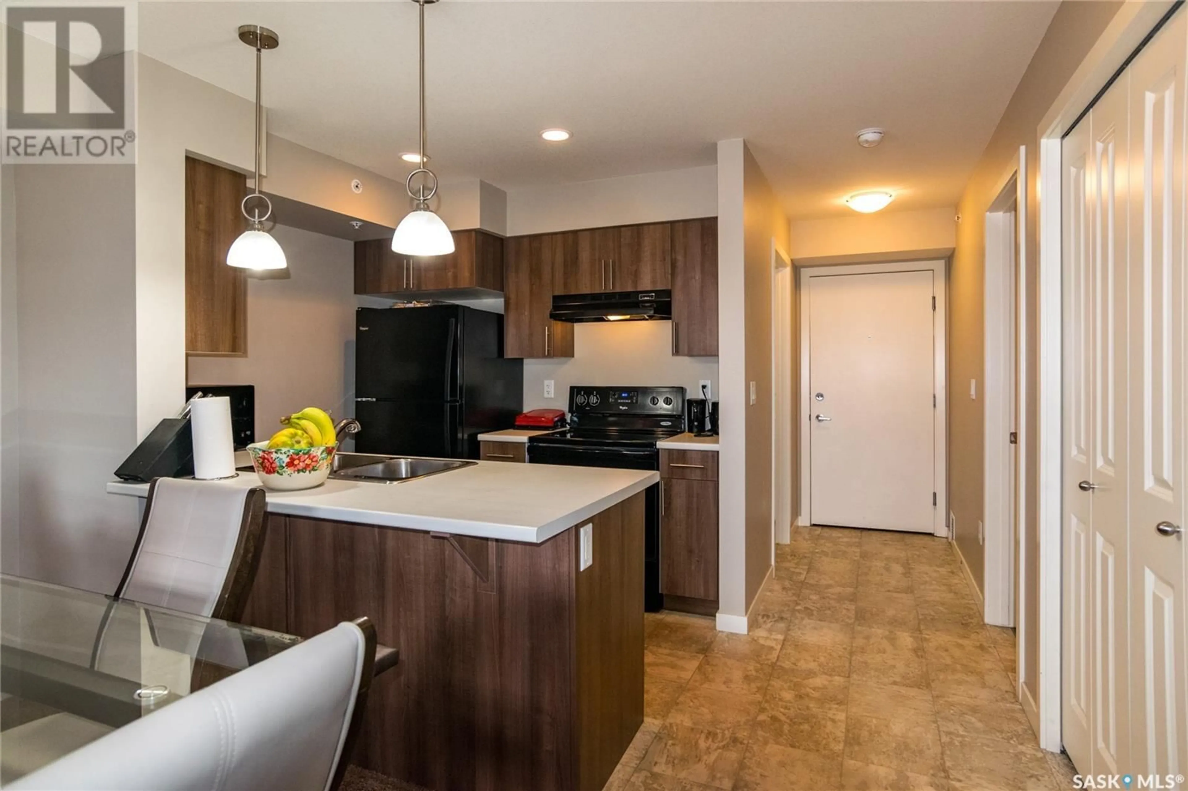2409 5500 Mitchinson WAY, Regina, Saskatchewan S4W0N9
Contact us about this property
Highlights
Estimated ValueThis is the price Wahi expects this property to sell for.
The calculation is powered by our Instant Home Value Estimate, which uses current market and property price trends to estimate your home’s value with a 90% accuracy rate.Not available
Price/Sqft$242/sqft
Est. Mortgage$966/mo
Maintenance fees$568/mo
Tax Amount ()-
Days On Market19 days
Description
This spacious and well-maintained top-floor condo in Regina's Harbour Landing neighbourhood, is move-in ready and waiting for its new owners! Welcome to "Montego", a thoughtfully designed unit offering 2 bedrooms, a den and two full bathrooms across 926 sq. ft., plus a nice large balcony space. As you step inside, you'll appreciate the seamless flow of the layout, starting with the kitchen that opens into the dining area and spacious living room—an ideal setup for both everyday living and entertaining guests. Large windows allow natural light to fill the space, creating a warm and inviting atmosphere. Tucked away from the main living area, you’ll find two generously sized bedrooms and den, offering privacy and flexibility for a home office, guest room, or additional living space. The unit also features two full four-piece bathrooms, ensuring convenience for families, roommates, or guests. This condo comes with two parking spots — one secure underground stall and one above-ground space, providing excellent parking options for you and your guests. Condo fees include water and heat, offering added value and peace of mind. Located close to all south-end amenities, including shopping, dining, and parks, this condo is perfect for anyone seeking a comfortable and convenient lifestyle. Don't miss this fantastic opportunity—schedule your viewing today! (id:39198)
Property Details
Interior
Features
Main level Floor
Dining room
12 ft ,7 in x 8 ftLiving room
12 ft ,7 in x 10 ft ,2 inKitchen
7 ft ,4 in x 8 ft ,7 inDen
8 ft ,11 in x 9 ft ,1 inCondo Details
Inclusions
Property History
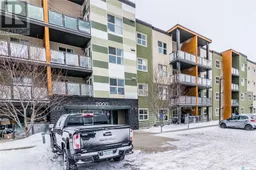 21
21
