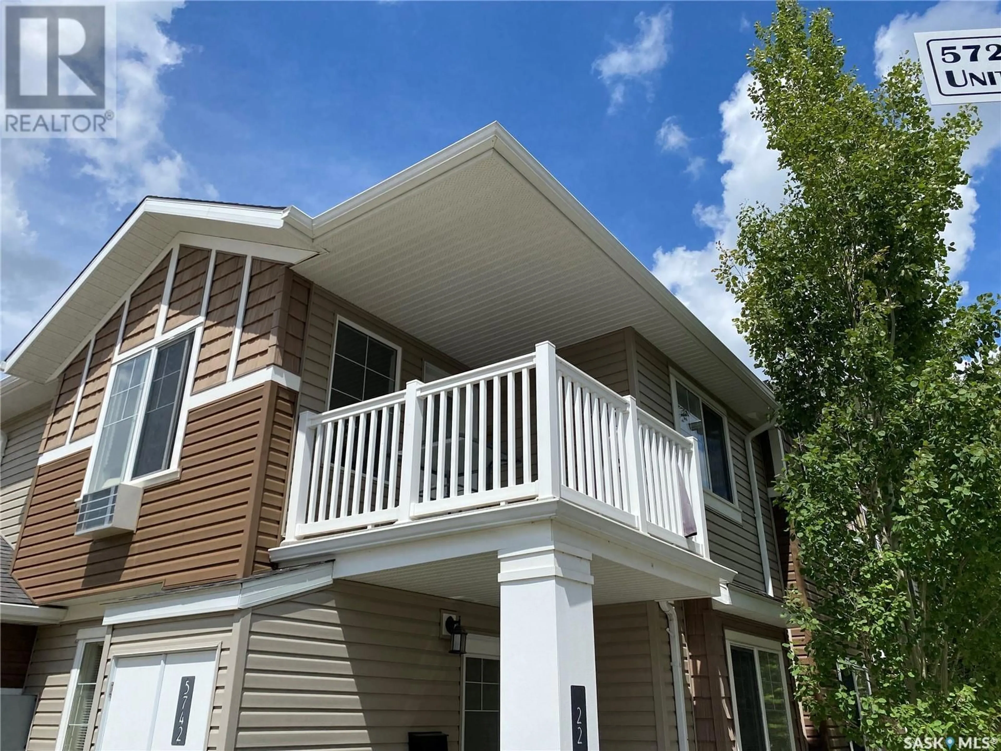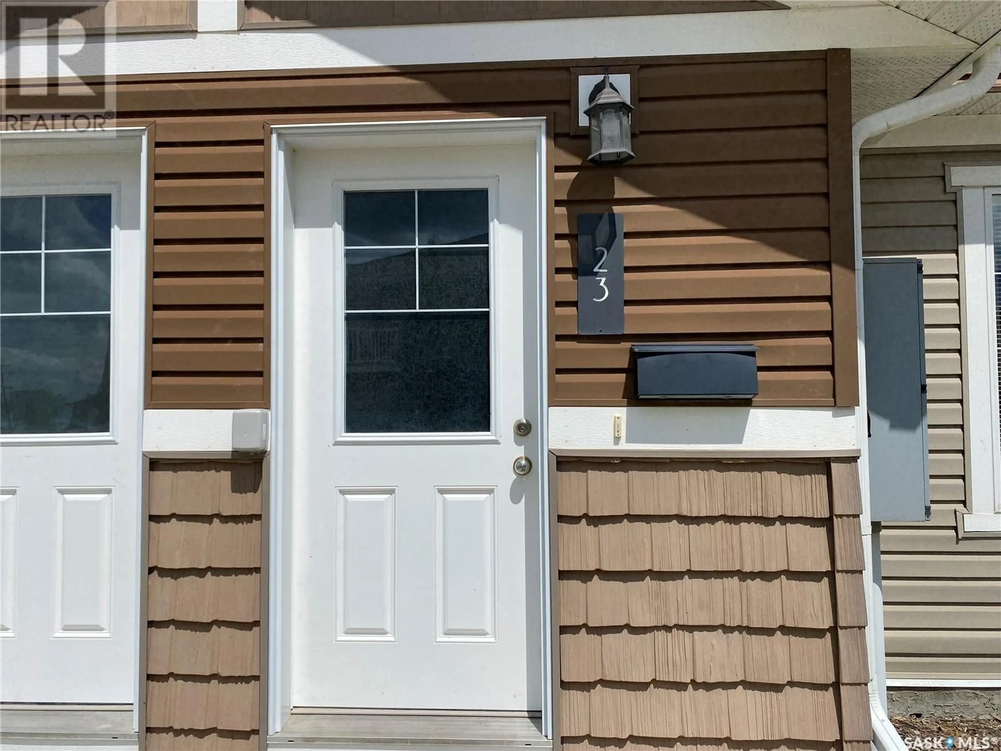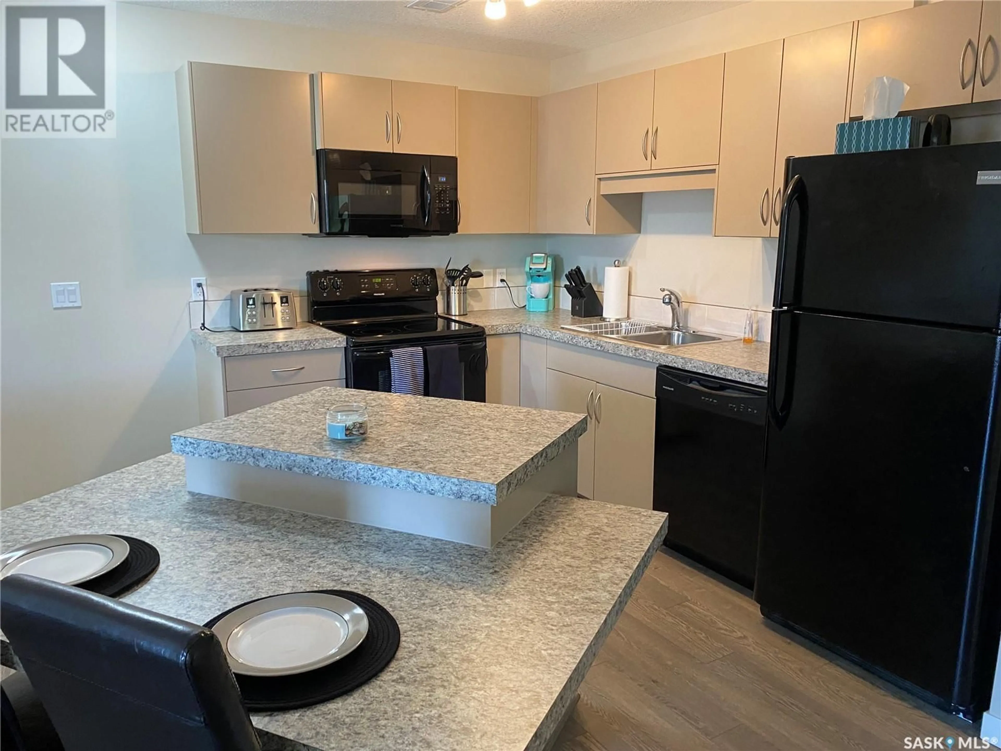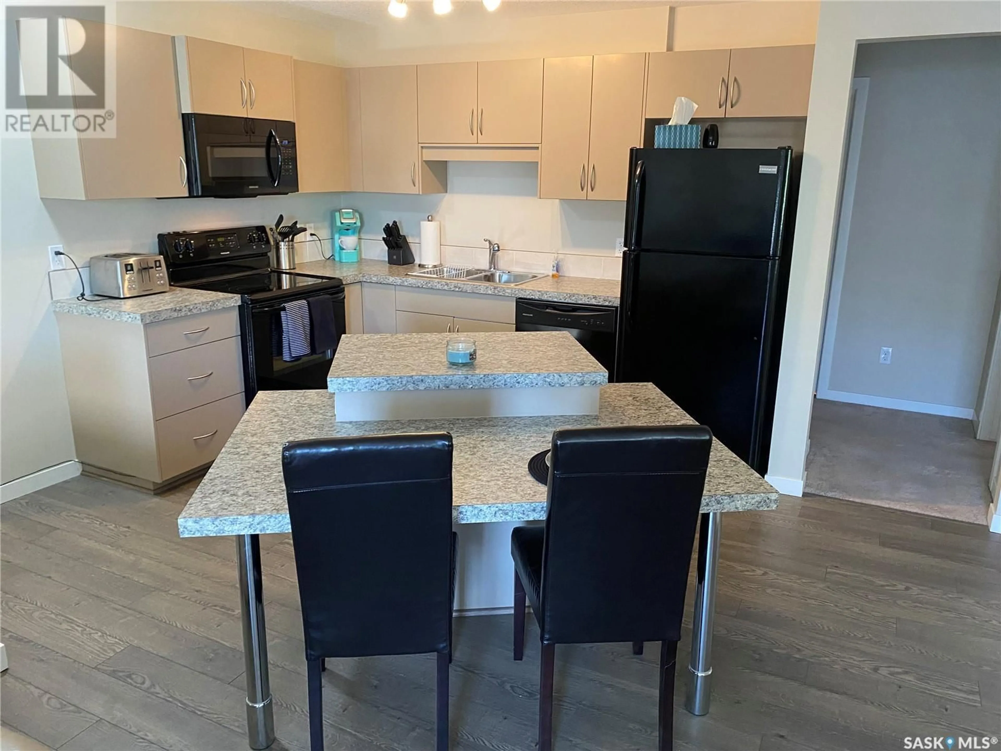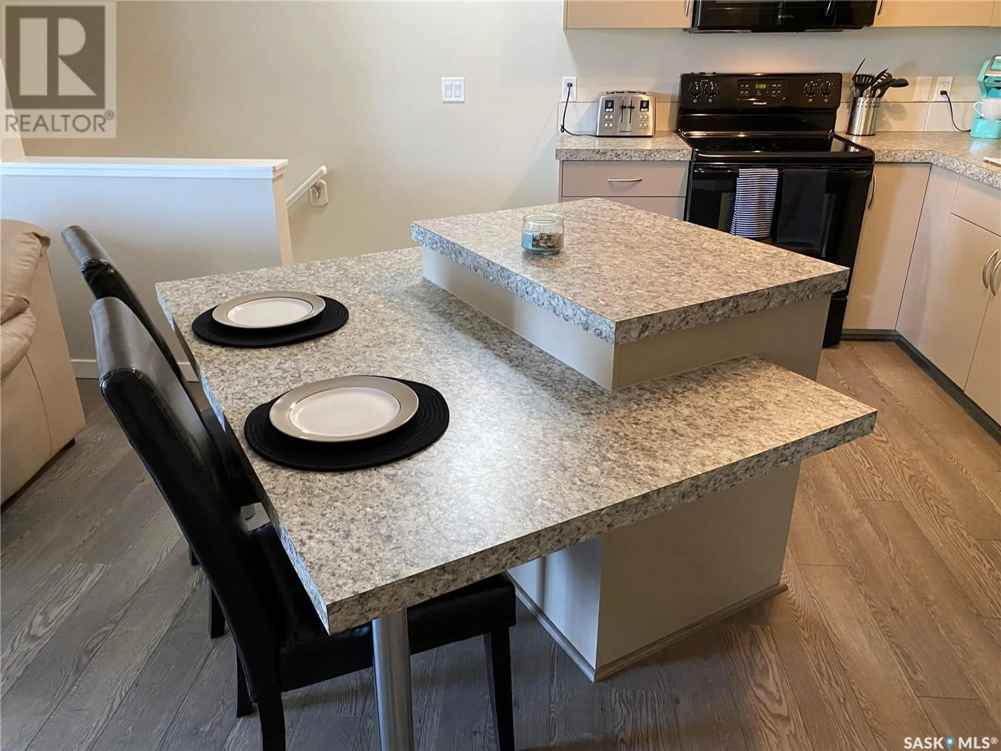23 5742 Gordon ROAD, Regina, Saskatchewan S4W0M1
Contact us about this property
Highlights
Estimated ValueThis is the price Wahi expects this property to sell for.
The calculation is powered by our Instant Home Value Estimate, which uses current market and property price trends to estimate your home’s value with a 90% accuracy rate.Not available
Price/Sqft$244/sqft
Est. Mortgage$837/mo
Maintenance fees$237/mo
Tax Amount ()-
Days On Market210 days
Description
This awesome two bedroom, upper level condo unit is close to schools, and all the amenities and services offered in the contemporary neighbourhood of Harbour Landing. This one owner unit has never been smoked in or had pets. This unit, when developed had upgrades including beautiful laminate flooring in the living room and kitchen/dining room area, stunning flat surfaced, custom coloured kitchen cabinets and a terrific island which offers great additional storage, extra working surface and a dining/desk option. This garden style condo has an open living room/kitchen/dining room floor plan which maximizes the space. There is direct access to the spacious covered balcony. Facing south, this unit provides plenty of natural light. This unit also features a large storage closet off the living room, tastefully covered by a handy pocket door. The primary bedroom is a great size and offers terrific built-in storage/closet space as does the good sized second bedroom. The nicely finished 4 piece bathroom is just off the primary bedroom. This unit features in-floor heating which is controlled with Nest thermostat technology. This unit also includes an air exchange unit. Extra value comes with an air conditioner, fridge, stove, over the range microwave, built in dishwasher and a stacking washer and dryer. (id:39198)
Property Details
Interior
Features
Main level Floor
Living room
14 ft ,8 in x 14 ftKitchen/Dining room
10 ft ,4 in x 7 ft ,7 inPrimary Bedroom
11 ft ,10 in x 11 ftBedroom
10 ft ,2 in x 9 ft ,6 inCondo Details
Inclusions
Property History
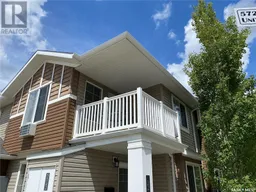 35
35
