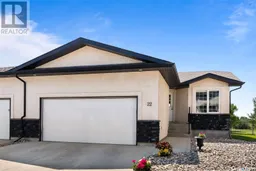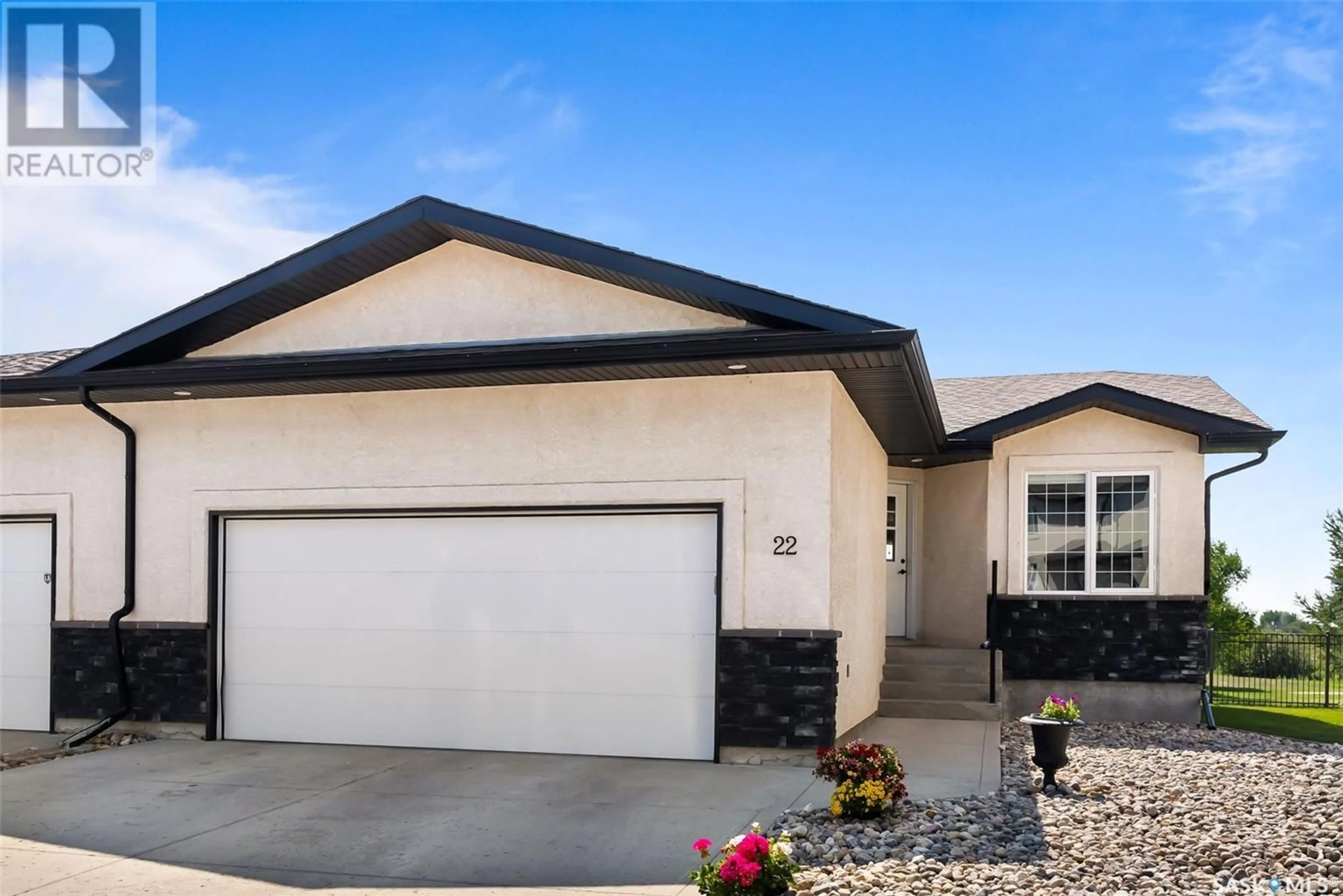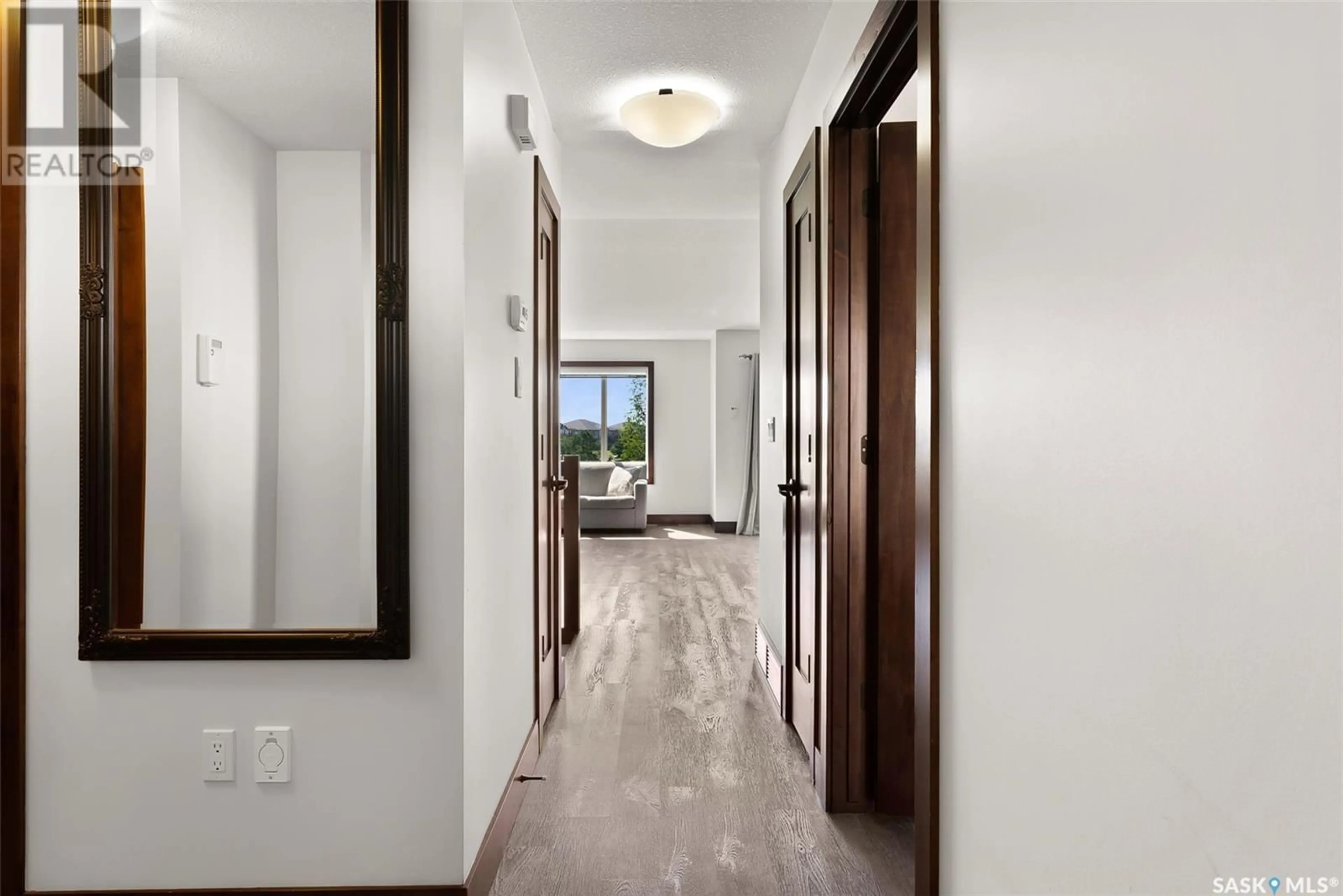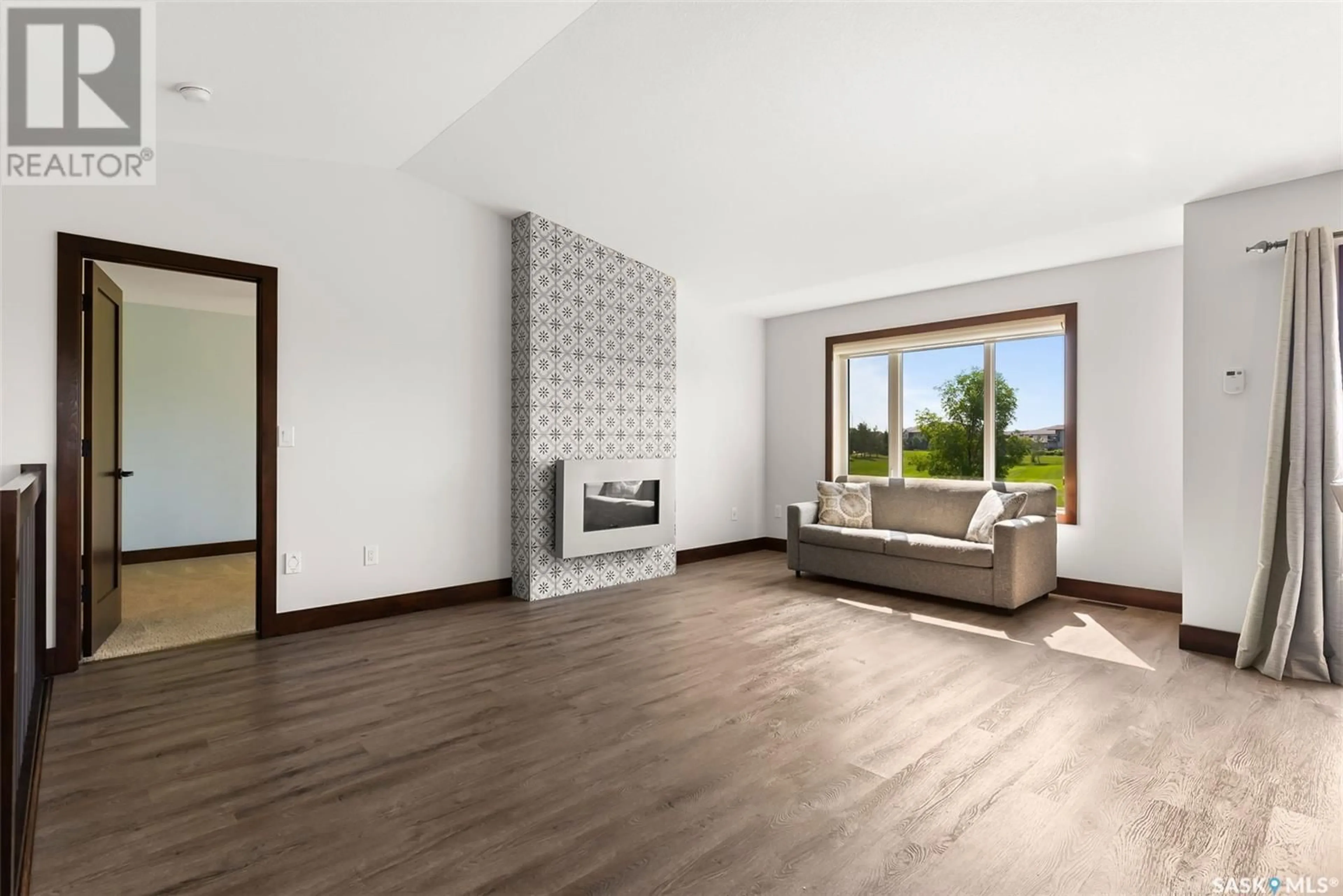22 4640 Harbour Landing DRIVE, Regina, Saskatchewan S4W0B8
Contact us about this property
Highlights
Estimated ValueThis is the price Wahi expects this property to sell for.
The calculation is powered by our Instant Home Value Estimate, which uses current market and property price trends to estimate your home’s value with a 90% accuracy rate.Not available
Price/Sqft$447/sqft
Days On Market10 days
Est. Mortgage$2,147/mth
Maintenance fees$325/mth
Tax Amount ()-
Description
Are you feeling like it is time to downsize but the idea of living in an apartment style condo has you wanting more space? Do you crave low maintenance living so that you can travel and see where life takes you? What you need is a bungalow style condo and this one could be everything that you need. This is a great, low maintenance, baby step into condo living. It is located in Harbour Landing with SW view backing green-space and walking paths. You also won't be looking directly into any other units. Walkability is 10/10 as it is within walking distance to restaurants, shops, and amenities. Inside the open concept floor plan is accented by vaulted ceilings and large windows. The kitchen is adorned with espresso maple cabinets that compliment the stained millwork, quartz countertops, and upper cabinets with glass doors. There is also plenty of room for an island. The true focal point is the gorgeous tiled gas fireplace in the living room. You can access your composite rear deck with a privacy screen and ample room to display your summer flowers from the dining room. This really gives you functional and beautiful spaces to entertain both inside and out. The primary bedroom gives you a custom walk-in closet and a 4 piece ensuite with a separate shower and tub. At the front of the home is a second bedroom that would also work as an office, piano room, or den. Completing the main level is a 2pc powder room and laundry/mudroom. The basement is fully developed which means over 2200 square feet of finished living space. In the family room/games room area the electric fireplace is surrounded by painted tile that looks like an intricate quilt. Guests will surely enjoy their stay in the third bedroom and the 3 piece ensuite. Additionally you will find a den and loads of room for storage in the utility room and under the stairs. The double...yes double...attached garage is insulated, drywalled, and painted with room to park two extra vehicles on the driveway. (id:39198)
Property Details
Interior
Features
Basement Floor
Den
13 ft ,11 in x 9 ft ,5 inFamily room
14 ft x 11 ftGames room
17 ft x 10 ft ,6 inBedroom
14 ft x 9 ft ,3 inCondo Details
Inclusions
Property History
 32
32


