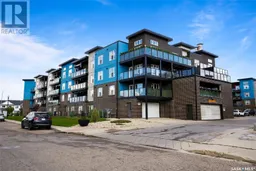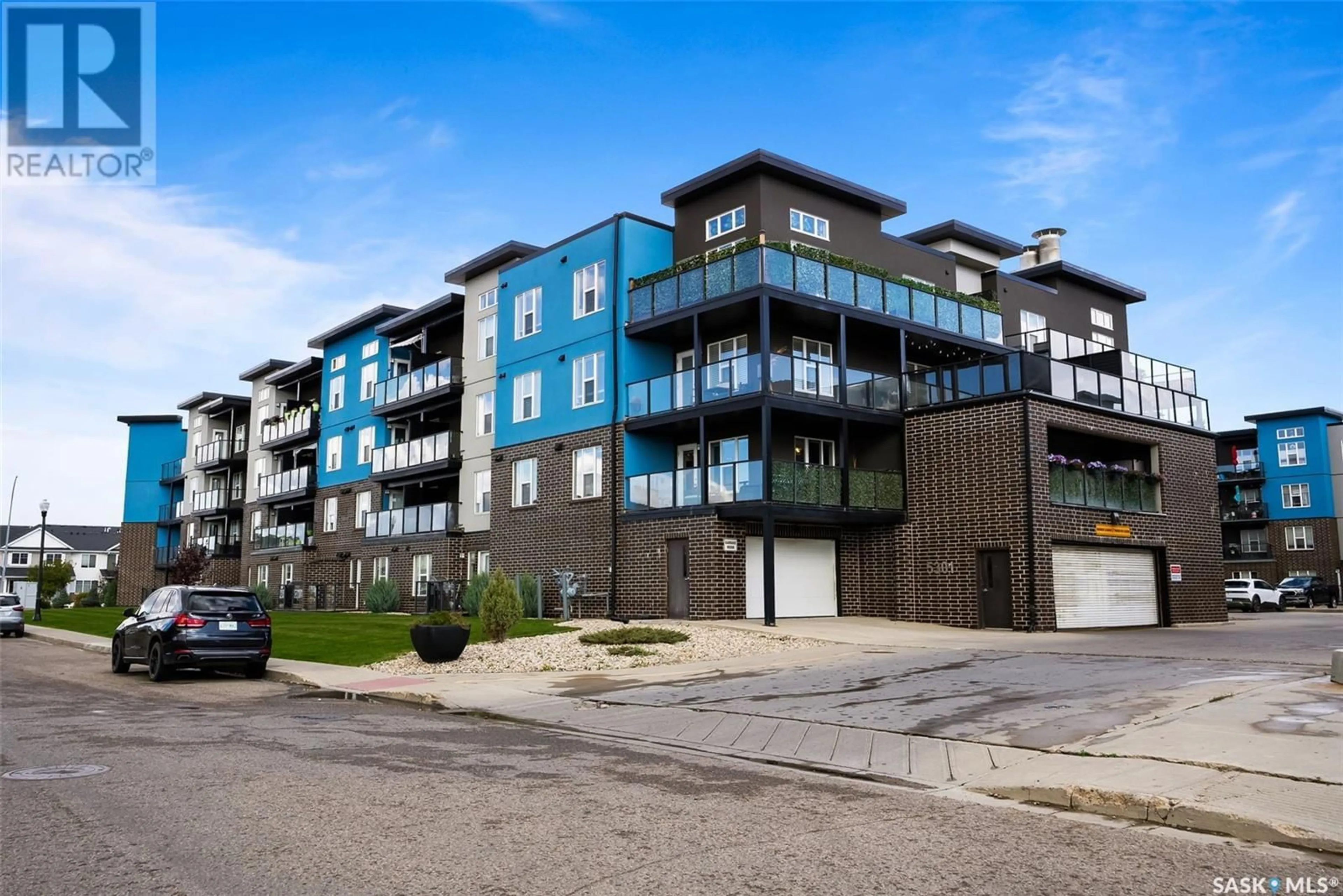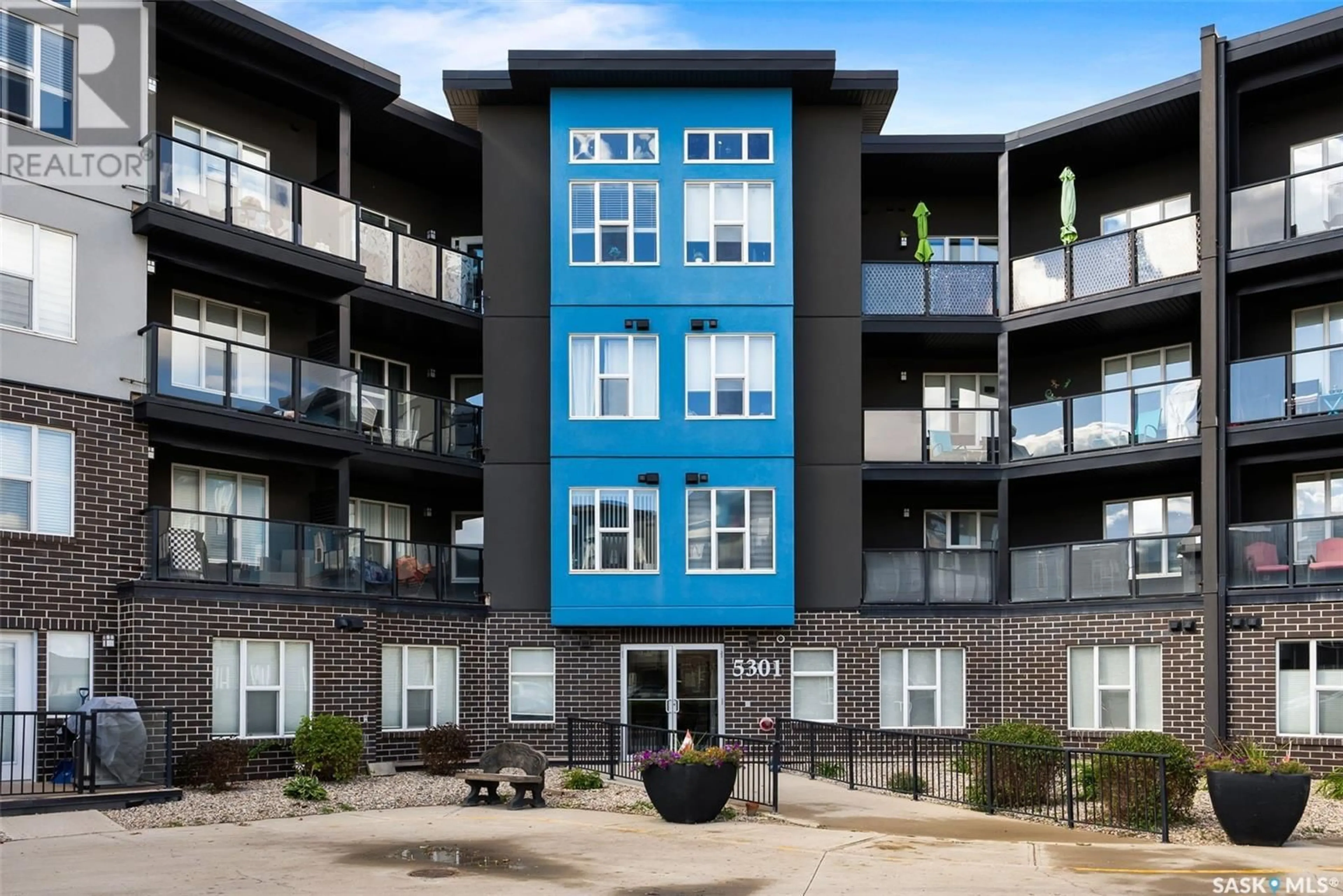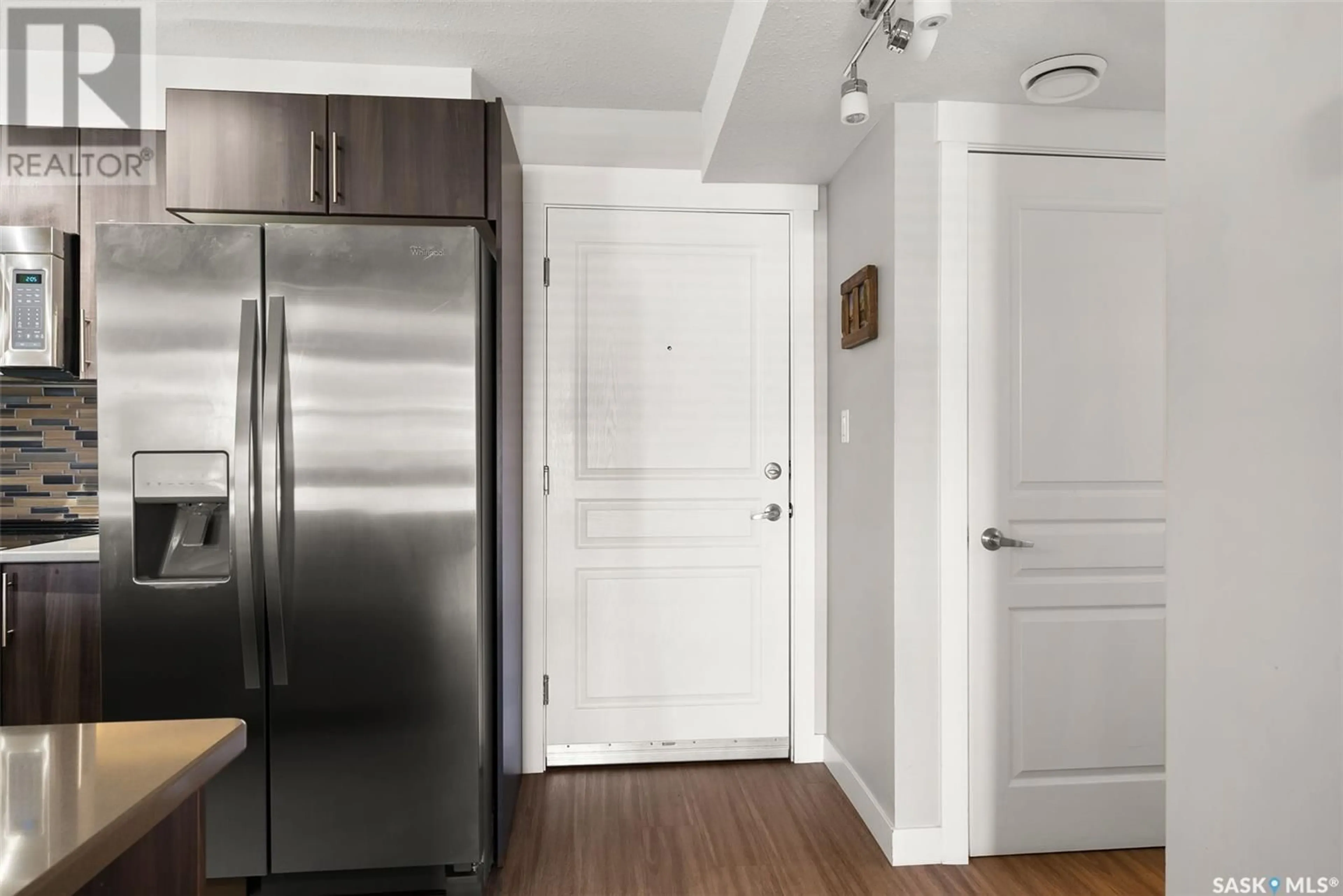217 5301 Universal CRESCENT, Regina, Saskatchewan S4W0L2
Contact us about this property
Highlights
Estimated ValueThis is the price Wahi expects this property to sell for.
The calculation is powered by our Instant Home Value Estimate, which uses current market and property price trends to estimate your home’s value with a 90% accuracy rate.Not available
Price/Sqft$257/sqft
Est. Mortgage$1,112/mth
Maintenance fees$481/mth
Tax Amount ()-
Days On Market2 days
Description
This Harbour Landing Condo has it all, second floor modern 2 bedroom 2 bath unit with city/park views. Enter into a welcoming open concept kitchen, dining living room, great for entertaining and everyday living, vinyl plank flooring throughout. Kitchen offers loads of cabinetry, quartz counter tops, large island for meal prep or gathering, stainless steel appliances, stylish finishes and massive walk-in pantry. Large in-suite laundry room with stacked washer and dryer also provides storage. Good size living room with direct access to balcony with natural gas outlet for BBQ. Large primary bedroom with walk-through closet to 4 piece bath ensuite, large second bedroom with direct access to second 4 piece bathroom. With unit includes 1 heated secured parking stall #236. This building offers many amenities, a great gym (don’t need to buy a membership), Theatre Room (great for gathering friends), Car wash bay (never pay for another car wash), dog wash room (cleanest dog on the block). Condo fees inc: heat, water, sewer, reserve fund, garbage & recycling, common area insurance, lawn care and snow removal. This unit is ready to move in and an easy living life style, close to all amenities, schools, shopping, bike/walking paths and park areas right out your door. Don’t miss this one! (id:39198)
Property Details
Interior
Features
Main level Floor
Dining room
9 ft ,3 in x 7 ft ,4 inKitchen
9 ft ,6 in x 9 ft ,3 inBedroom
9 ft ,6 in x 12 ft ,8 inPrimary Bedroom
10 ft ,2 in x 10 ft ,4 inCondo Details
Amenities
Exercise Centre, Guest Suite
Inclusions
Property History
 23
23


