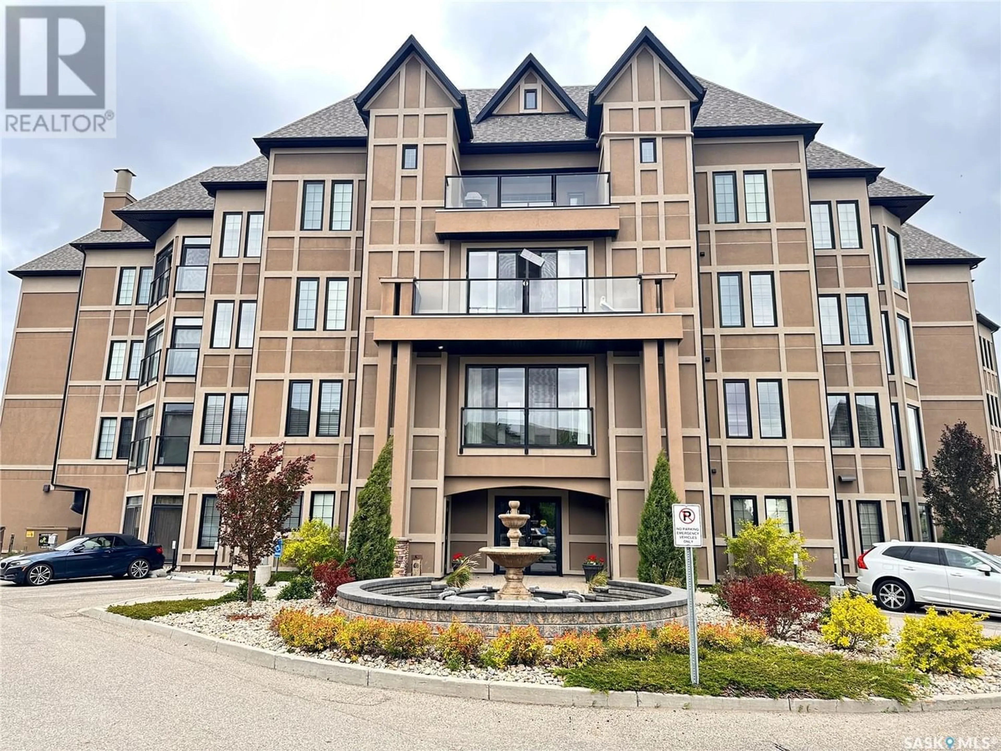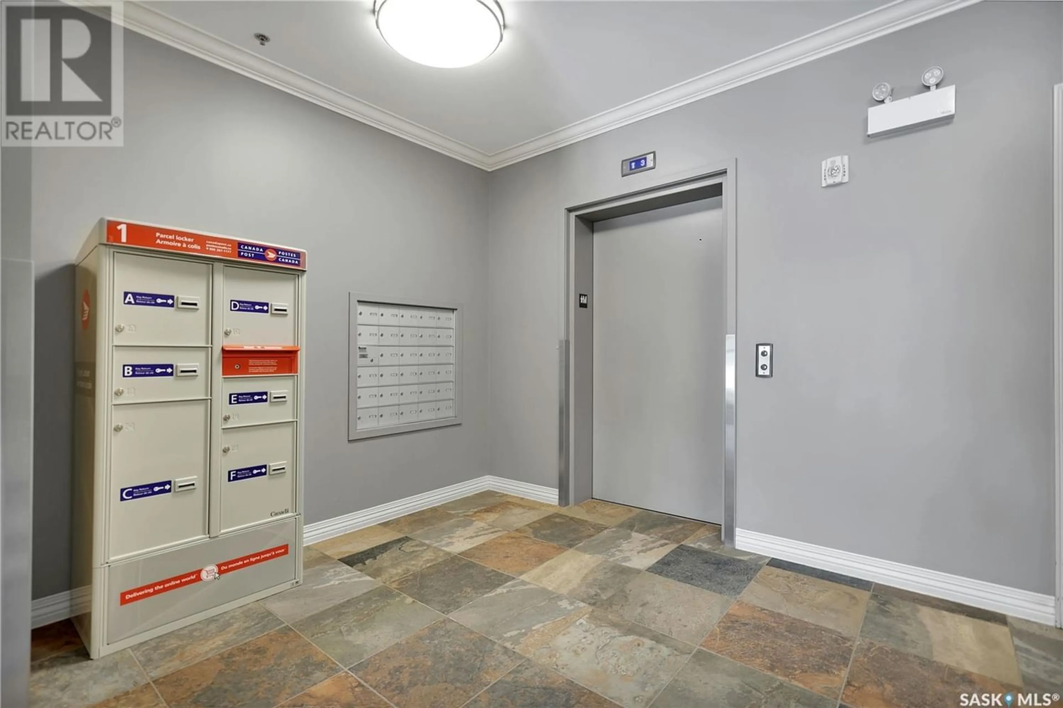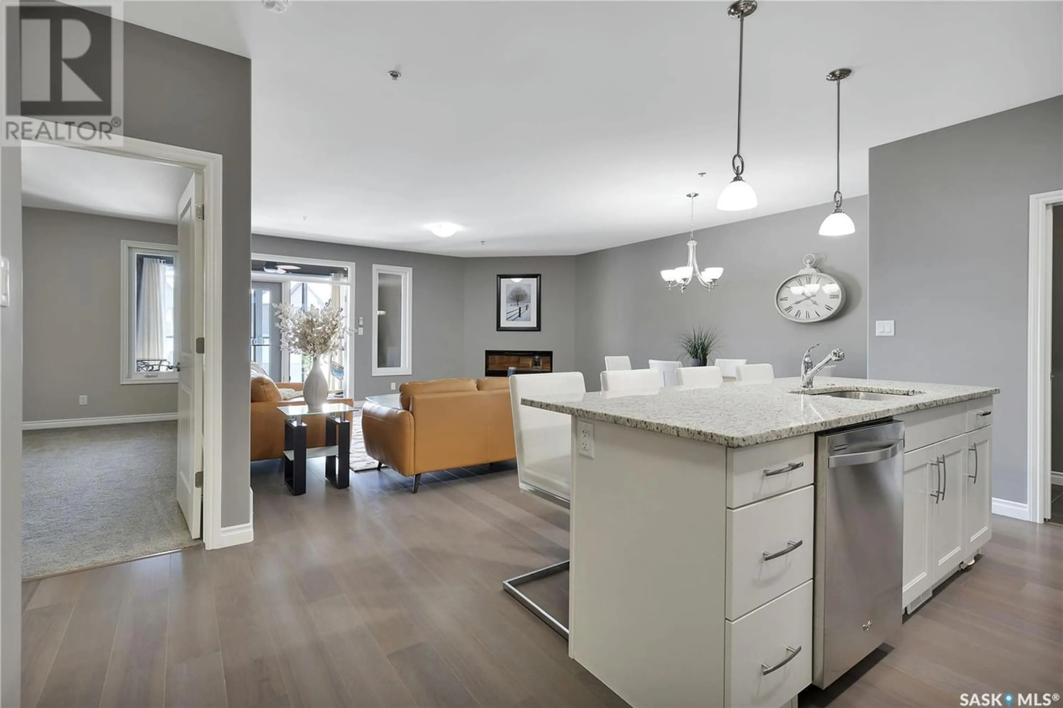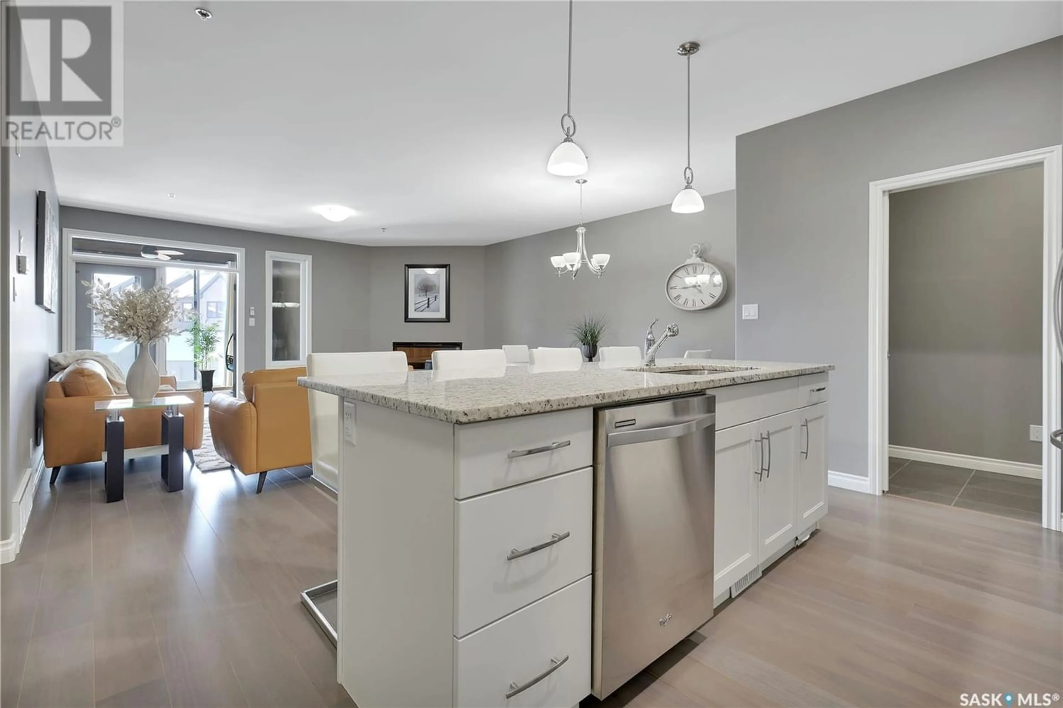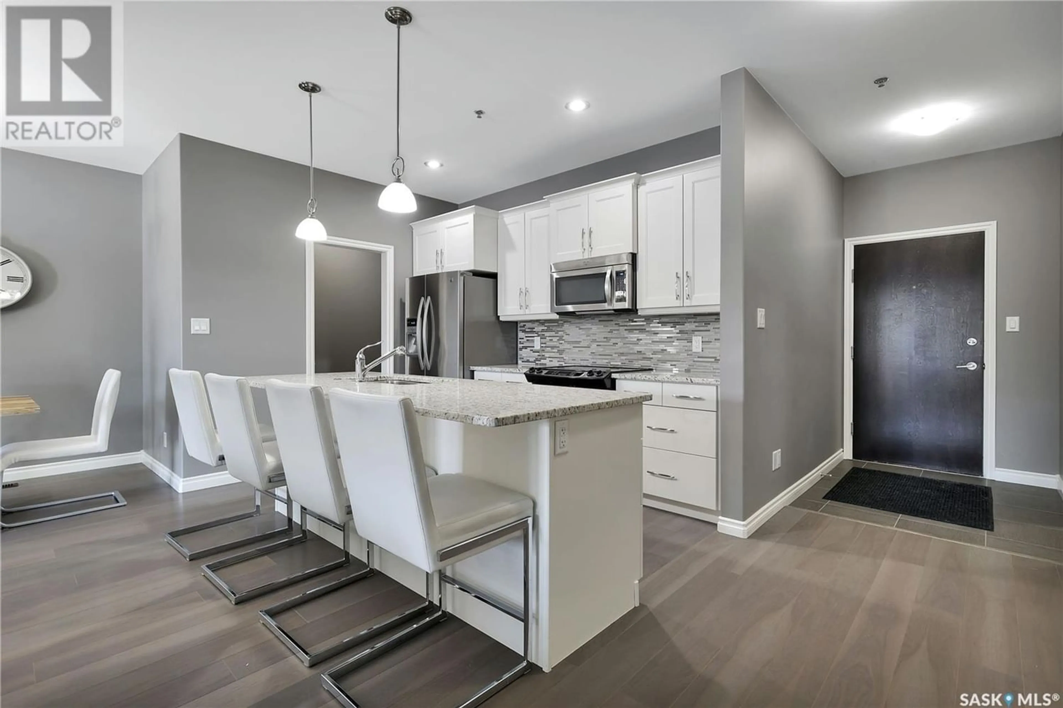206 4891 Trinity LANE, Regina, Saskatchewan S4W0E1
Contact us about this property
Highlights
Estimated ValueThis is the price Wahi expects this property to sell for.
The calculation is powered by our Instant Home Value Estimate, which uses current market and property price trends to estimate your home’s value with a 90% accuracy rate.Not available
Price/Sqft$341/sqft
Est. Mortgage$1,799/mo
Maintenance fees$482/mo
Tax Amount ()-
Days On Market309 days
Description
Welcome to this luxury apartment-style condo built by Reimer Homes! Beautiful 1 bedroom plus a LARGE DEN that has a double door closet, 1 bath condo in Cornerstone Heights overlooking the courtyard! Unique features of this property include main level parking, heated storage unit, gypcrete poured between all floors, insulation in floor joists, double off set walls with sound channel between units, insulation with 5/8 drywall and sound channel in walls of common area & hallways. This building is built on piles and is backing a wonderful park area with walking paths. Other features of this home include 9ft ceilings, spacious open concept that is perfect for entertaining, granite throughout, beautiful flooring & finishes. Kitchen space offers modern contemporary soft close cupboards, granite countertops, stainless steel appliances and a gorgeous island. Dining area off kitchen is generous in size and can house a large dining table if desired. Living room space includes an electric fireplace and double doors that leads to a unique private sunroom overlooking the court yard! The oversized Master retreat includes a spacious walk in closet with direct access to the large bathroom which contains a gorgeous 5 foot shower. An added bonus is that there is plenty of storage in the laundry room & furnace room. A very unique luxurious property that has been extremely well cared for! Please book your showing today! (id:39198)
Property Details
Interior
Features
Main level Floor
Den
10 6" x 9 1"Kitchen
9 11" x 11 5"Dining room
10 8" x 8 3"Living room
17 10" x 14 0"Condo Details
Amenities
Guest Suite
Inclusions
Property History
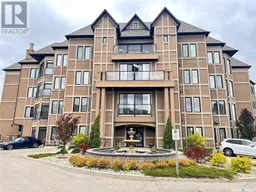 37
37
