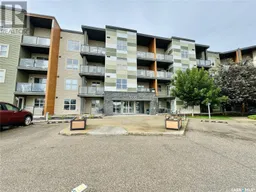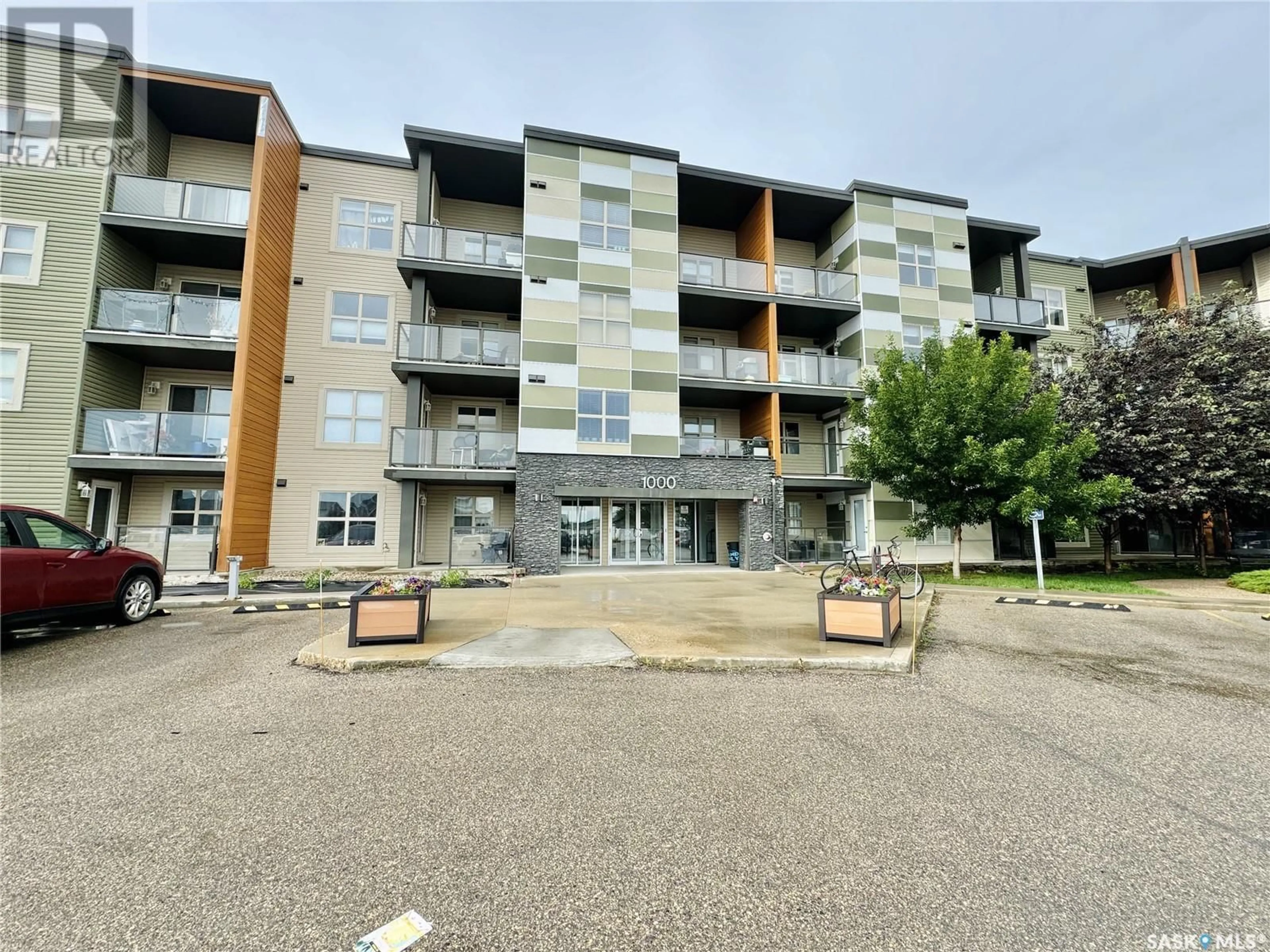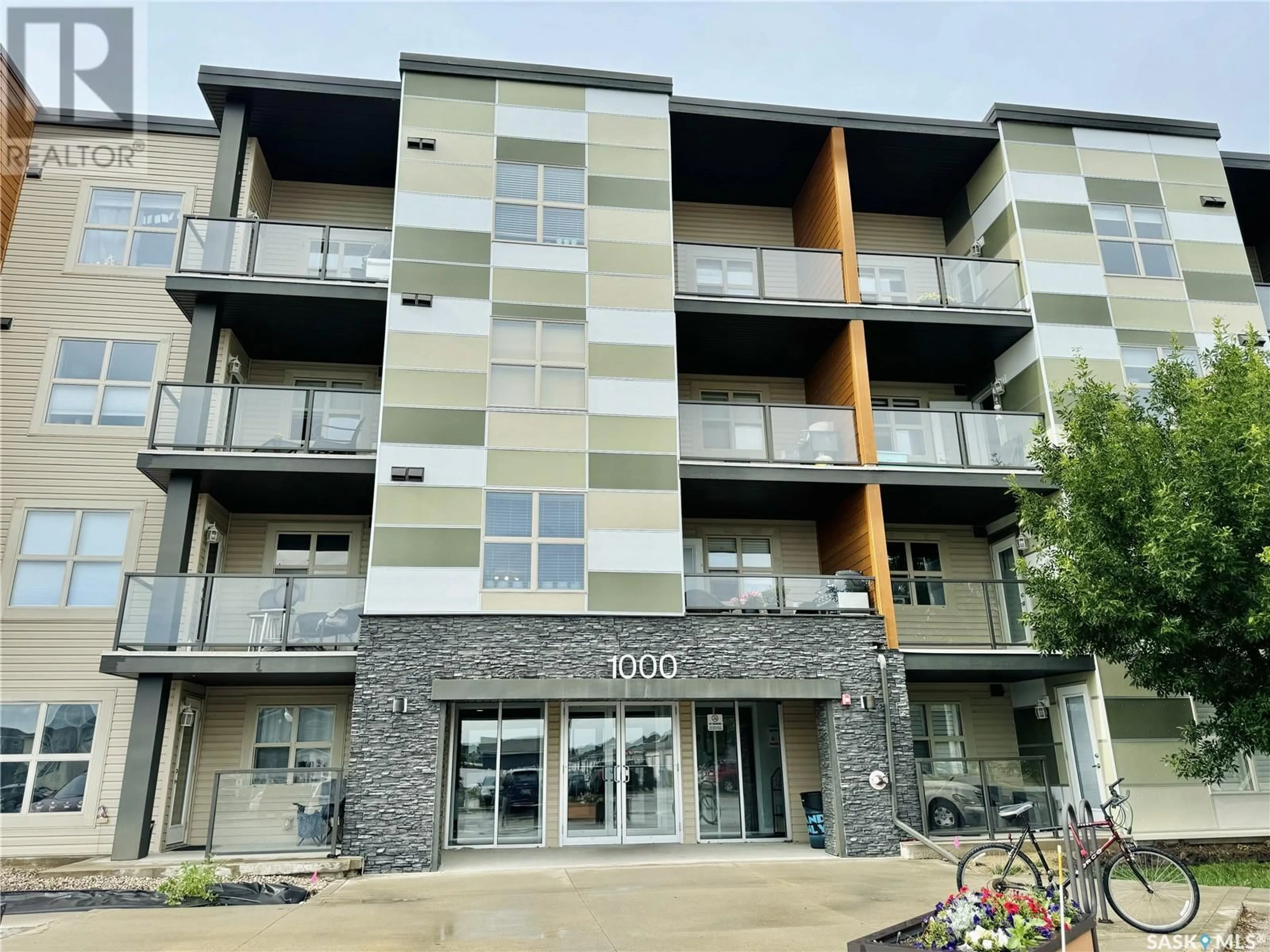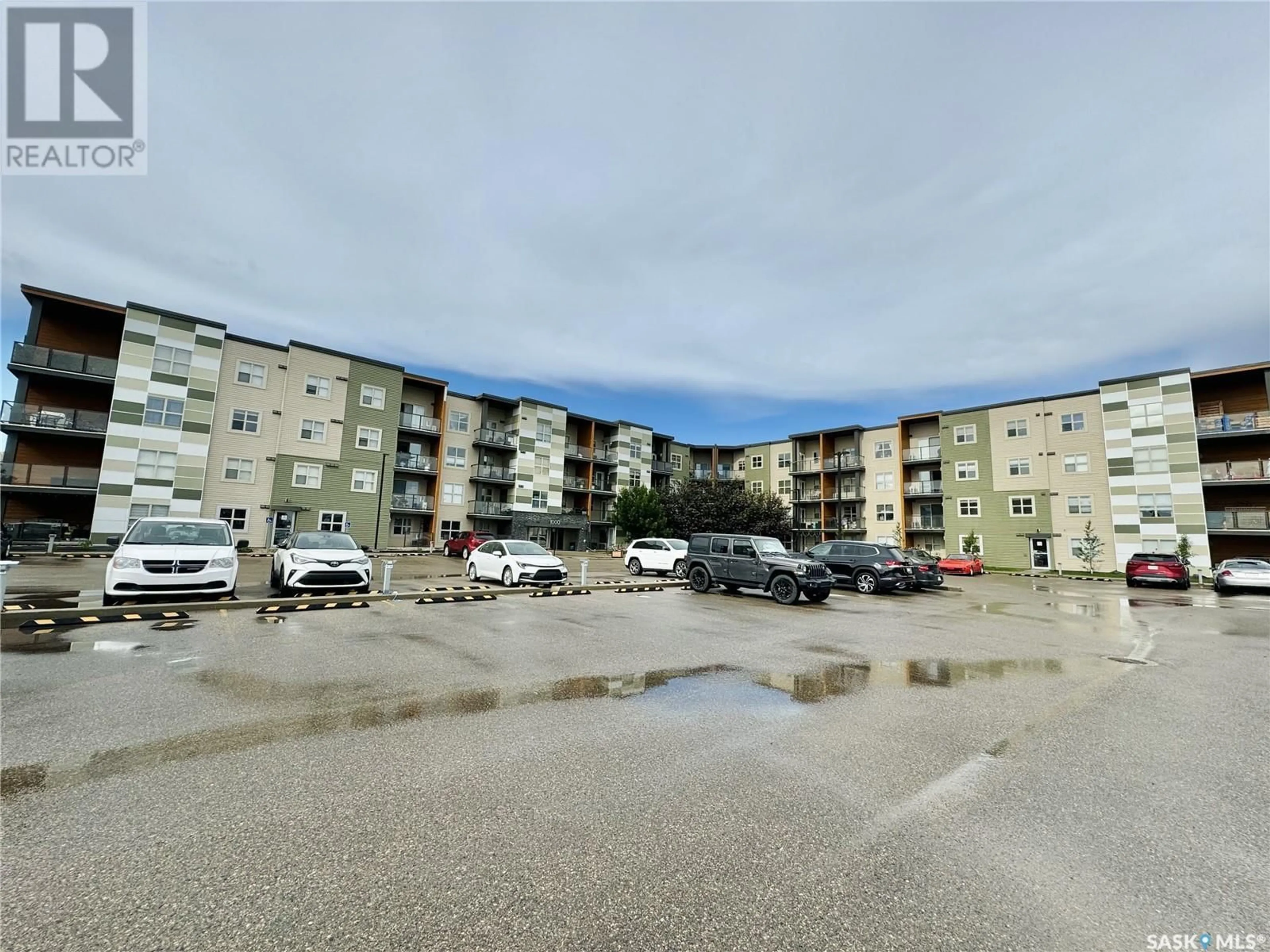1213 5500 Mitchinson WAY, Regina, Saskatchewan S4W0N9
Contact us about this property
Highlights
Estimated ValueThis is the price Wahi expects this property to sell for.
The calculation is powered by our Instant Home Value Estimate, which uses current market and property price trends to estimate your home’s value with a 90% accuracy rate.Not available
Price/Sqft$286/sqft
Days On Market26 days
Est. Mortgage$833/mth
Maintenance fees$370/mth
Tax Amount ()-
Description
Welcome to your new home in the heart of Harbour Landing! This charming 1-bedroom condo offers a perfect blend of comfort and convenience. Step into the inviting living area, adorned with cozy carpet flooring, ideal for relaxation and entertaining. The full kitchen comes equipped with modern appliances, ample counter space, and cabinetry to satisfy all your culinary needs. Retreat to the decent-sized bedroom, featuring a spacious closet to keep your belongings organized. The 4-piece bathroom ensures all your necessities are met with style and functionality. Enjoy the added convenience of in-unit laundry, making laundry days a breeze. Step out onto your private balcony or deck to enjoy your morning coffee or unwind after a long day. This condo also includes heated underground parking, providing you with a secure and warm place for your vehicle year-round. The building is equipped with an elevator, ensuring easy access to your unit and all the amenities the complex has to offer. Experience the vibrant community of Harbour Landing with its array of shops, parks, and recreational facilities. Don’t miss out on this fantastic opportunity to make this delightful condo your new home! (id:39198)
Property Details
Interior
Features
Main level Floor
Living room
10 ft ,3 in x 11 ft ,5 inDining room
6 ft ,4 in x 9 ft ,3 inKitchen
5 ft ,7 in x 7 ft ,6 inDen
8 ft ,2 in x 7 ft ,9 inCondo Details
Inclusions
Property History
 16
16


